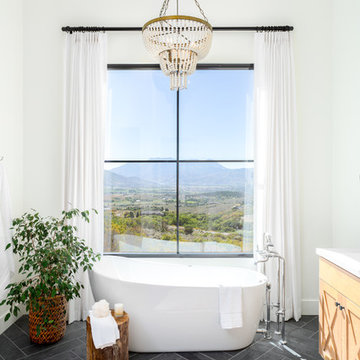Große Badezimmer mit weißen Fliesen Ideen und Design
Suche verfeinern:
Budget
Sortieren nach:Heute beliebt
141 – 160 von 46.496 Fotos
1 von 3
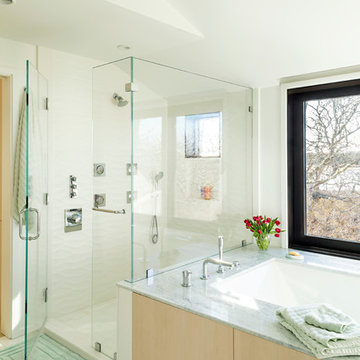
Randi Baird Photography
Großes Maritimes Badezimmer En Suite mit Unterbauwanne, Duschnische, weißen Fliesen, weißer Wandfarbe, Marmor-Waschbecken/Waschtisch, weißem Boden und Falttür-Duschabtrennung in Boston
Großes Maritimes Badezimmer En Suite mit Unterbauwanne, Duschnische, weißen Fliesen, weißer Wandfarbe, Marmor-Waschbecken/Waschtisch, weißem Boden und Falttür-Duschabtrennung in Boston

Großes Industrial Badezimmer En Suite mit Nasszelle, Porzellanfliesen, schwarzer Wandfarbe, Keramikboden, Marmor-Waschbecken/Waschtisch, schwarzem Boden, Falttür-Duschabtrennung, grauer Waschtischplatte, flächenbündigen Schrankfronten, dunklen Holzschränken, weißen Fliesen und Unterbauwaschbecken

Großes Klassisches Badezimmer En Suite mit hellbraunen Holzschränken, freistehender Badewanne, weißen Fliesen, Marmorboden, Marmor-Waschbecken/Waschtisch, weißem Boden, weißer Waschtischplatte und Schrankfronten mit vertiefter Füllung in Phoenix

This Master Bathroom has a light and airy coastal feel with blues, neutrals and white in the tile, paint and finishes. The large soaking tub is featured under a large window and the his and hers vanities have tons of storage. A mix of oil rubbed bronze and gold fixtures add to the warmth of the space.

Fully integrated Signature Estate featuring Creston controls and Crestron panelized lighting, and Crestron motorized shades and draperies, whole-house audio and video, HVAC, voice and video communication atboth both the front door and gate. Modern, warm, and clean-line design, with total custom details and finishes. The front includes a serene and impressive atrium foyer with two-story floor to ceiling glass walls and multi-level fire/water fountains on either side of the grand bronze aluminum pivot entry door. Elegant extra-large 47'' imported white porcelain tile runs seamlessly to the rear exterior pool deck, and a dark stained oak wood is found on the stairway treads and second floor. The great room has an incredible Neolith onyx wall and see-through linear gas fireplace and is appointed perfectly for views of the zero edge pool and waterway. The center spine stainless steel staircase has a smoked glass railing and wood handrail. Master bath features freestanding tub and double steam shower.

This master bath was dark and dated. Although a large space, the area felt small and obtrusive. By removing the columns and step up, widening the shower and creating a true toilet room I was able to give the homeowner a truly luxurious master retreat. (check out the before pictures at the end) The ceiling detail was the icing on the cake! It follows the angled wall of the shower and dressing table and makes the space seem so much larger than it is. The homeowners love their Nantucket roots and wanted this space to reflect that.
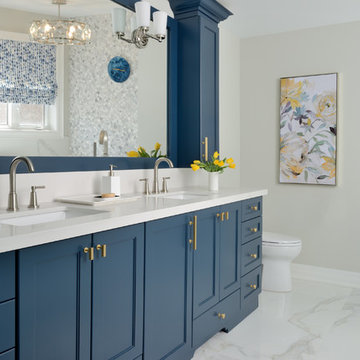
Großes Klassisches Badezimmer En Suite mit blauen Schränken, freistehender Badewanne, weißen Fliesen, Marmorfliesen, grauer Wandfarbe, Keramikboden, Quarzwerkstein-Waschtisch, weißem Boden, weißer Waschtischplatte, Schrankfronten mit vertiefter Füllung und Unterbauwaschbecken in Toronto
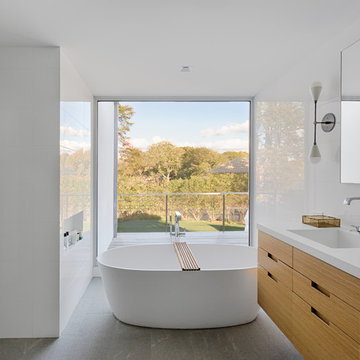
A lot of glass and mirror surfaces add some shine to this bathroom interior. Despite its small size, the room looks spacious and light and is always filled with fresh clean air thanks to the large window.
In the room, you can see a few cabinets with sparkling surfaces, a beautifully decorated sink, and a freestanding bathtub that make the room not only amazing, but also fully functional.
Don’t miss the chance to make your bathroom stand out and surprise your guests with its unusual interior design with our professional specialists!
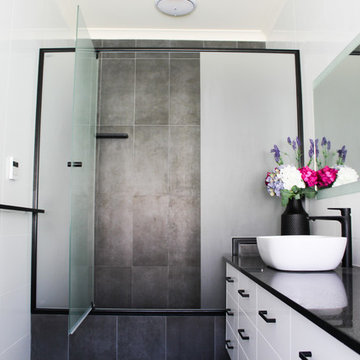
Wall To Wall Shower, Frosted Shower Screen, Full Height Tiling, Custom Made Vanity, Pivot Door Screen, Black Feature Wall, Concrete Bathroom, Black Stone Top, All Draws Vanity, Black Vanity Handles, Long Ensuite

This master bathroom is absolutely jaw dropping! Starting with the all glass-enclosed marble shower, freestanding bath tub, shiplap walls, cement tile floor, Hinkley lighting and finishing with marble topped stained vanities, this bathroom offers a spa type experience which is beyond special!
Photo Credit: Leigh Ann Rowe

The detailed plans for this bathroom can be purchased here: https://www.changeyourbathroom.com/shop/felicitous-flora-bathroom-plans/
The original layout of this bathroom underutilized the spacious floor plan and had an entryway out into the living room as well as a poorly placed entry between the toilet and the shower into the master suite. The new floor plan offered more privacy for the water closet and cozier area for the round tub. A more spacious shower was created by shrinking the floor plan - by bringing the wall of the former living room entry into the bathroom it created a deeper shower space and the additional depth behind the wall offered deep towel storage. A living plant wall thrives and enjoys the humidity each time the shower is used. An oak wood wall gives a natural ambiance for a relaxing, nature inspired bathroom experience.
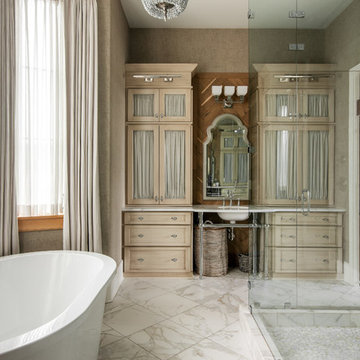
Photography: Garett + Carrie Buell of Studiobuell/ studiobuell.com
Großes Klassisches Badezimmer En Suite mit Schränken im Used-Look, freistehender Badewanne, Duschnische, weißen Fliesen, brauner Wandfarbe, weißem Boden, Falttür-Duschabtrennung, weißer Waschtischplatte, Unterbauwaschbecken und Schrankfronten mit vertiefter Füllung in Nashville
Großes Klassisches Badezimmer En Suite mit Schränken im Used-Look, freistehender Badewanne, Duschnische, weißen Fliesen, brauner Wandfarbe, weißem Boden, Falttür-Duschabtrennung, weißer Waschtischplatte, Unterbauwaschbecken und Schrankfronten mit vertiefter Füllung in Nashville

Luxurious black and brass master bathroom with a double vanity for his and hers with an expansive wet room. The mosaic tub feature really brings all the colors in this master bath together.
Photos by Chris Veith.

Großes Landhausstil Badezimmer En Suite mit freistehender Badewanne, Eckdusche, schwarz-weißen Fliesen, weißen Fliesen, grauer Wandfarbe, buntem Boden, Falttür-Duschabtrennung, Schrankfronten mit vertiefter Füllung, weißen Schränken, Keramikfliesen, Zementfliesen für Boden, Aufsatzwaschbecken und weißer Waschtischplatte in Omaha

Aaron Leitz
Großes Klassisches Badezimmer En Suite mit bodengleicher Dusche, weißen Fliesen, Keramikfliesen, grüner Wandfarbe, Einbauwaschbecken, Waschtisch aus Holz, Falttür-Duschabtrennung, brauner Waschtischplatte, Keramikboden und weißem Boden in Seattle
Großes Klassisches Badezimmer En Suite mit bodengleicher Dusche, weißen Fliesen, Keramikfliesen, grüner Wandfarbe, Einbauwaschbecken, Waschtisch aus Holz, Falttür-Duschabtrennung, brauner Waschtischplatte, Keramikboden und weißem Boden in Seattle
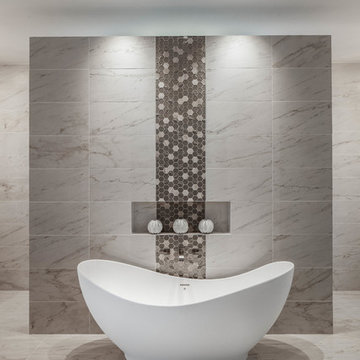
Großes Modernes Badezimmer En Suite mit freistehender Badewanne, beigen Fliesen, grauen Fliesen, weißen Fliesen, Porzellanfliesen, weißer Wandfarbe, Porzellan-Bodenfliesen und weißem Boden in Miami
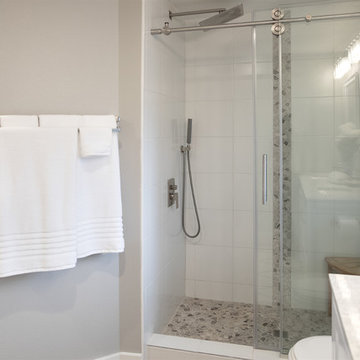
adkinsra182@gmail.com
Großes Maritimes Badezimmer En Suite mit Schrankfronten im Shaker-Stil, weißen Schränken, Nasszelle, Toilette mit Aufsatzspülkasten, weißen Fliesen, Porzellanfliesen, grauer Wandfarbe, Laminat, integriertem Waschbecken, Marmor-Waschbecken/Waschtisch, beigem Boden, Schiebetür-Duschabtrennung und weißer Waschtischplatte in Seattle
Großes Maritimes Badezimmer En Suite mit Schrankfronten im Shaker-Stil, weißen Schränken, Nasszelle, Toilette mit Aufsatzspülkasten, weißen Fliesen, Porzellanfliesen, grauer Wandfarbe, Laminat, integriertem Waschbecken, Marmor-Waschbecken/Waschtisch, beigem Boden, Schiebetür-Duschabtrennung und weißer Waschtischplatte in Seattle

View of Steam Sower, shower bench and linear drain
Großes Klassisches Badezimmer En Suite mit profilierten Schrankfronten, weißen Schränken, Einbaubadewanne, Doppeldusche, Toilette mit Aufsatzspülkasten, weißen Fliesen, Porzellanfliesen, grauer Wandfarbe, Marmorboden, Unterbauwaschbecken, Glaswaschbecken/Glaswaschtisch, weißem Boden, Falttür-Duschabtrennung und weißer Waschtischplatte in Tampa
Großes Klassisches Badezimmer En Suite mit profilierten Schrankfronten, weißen Schränken, Einbaubadewanne, Doppeldusche, Toilette mit Aufsatzspülkasten, weißen Fliesen, Porzellanfliesen, grauer Wandfarbe, Marmorboden, Unterbauwaschbecken, Glaswaschbecken/Glaswaschtisch, weißem Boden, Falttür-Duschabtrennung und weißer Waschtischplatte in Tampa

Marcell Puzsar
Großes Country Badezimmer En Suite mit Badewanne in Nische, Duschbadewanne, Wandtoilette mit Spülkasten, weißen Fliesen, Keramikfliesen, weißer Wandfarbe, braunem Holzboden, Einbauwaschbecken, Mineralwerkstoff-Waschtisch, braunem Boden, Duschvorhang-Duschabtrennung und weißer Waschtischplatte in San Francisco
Großes Country Badezimmer En Suite mit Badewanne in Nische, Duschbadewanne, Wandtoilette mit Spülkasten, weißen Fliesen, Keramikfliesen, weißer Wandfarbe, braunem Holzboden, Einbauwaschbecken, Mineralwerkstoff-Waschtisch, braunem Boden, Duschvorhang-Duschabtrennung und weißer Waschtischplatte in San Francisco
Große Badezimmer mit weißen Fliesen Ideen und Design
8
