Große Badezimmer mit Ziegelwänden Ideen und Design
Suche verfeinern:
Budget
Sortieren nach:Heute beliebt
101 – 120 von 216 Fotos
1 von 3
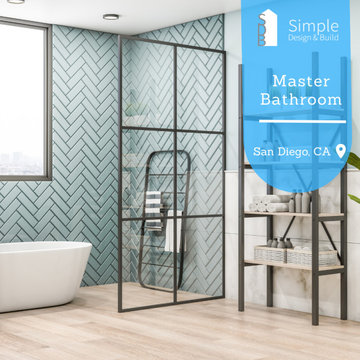
Imagine stepping into your newly remodeled master bathroom, and the first thing that catches your eye is the stunning free-standing tub. Its sleek, modern design adds an air of luxury and relaxation to the space. Positioned strategically in the room, it becomes a focal point, inviting you to unwind and indulge in a soothing bath after a long day. As you move around the bathroom, your gaze is drawn to the elegant wood vanity. Its rich tones bring warmth and natural beauty into the room, contrasting beautifully with the clean lines of the tub and other fixtures. The wood grain adds texture and character, creating a cozy atmosphere that makes you feel right at home. One of the most striking features of the remodel is the open concept layout. The absence of visual barriers makes the room feel more expansive and airy, enhancing the overall sense of relaxation and tranquility. You can move freely throughout the space, enjoying the seamless flow from one area to another. But perhaps the pièce de résistance is the full wall of tiles that adorns one side of the bathroom. The tiles, with their intricate patterns or serene monochromatic hues, create a stunning backdrop that ties the entire design together. They add depth and visual interest to the room, elevating its aesthetic appeal and making it truly unforgettable. In essence, your master bathroom remodel is a harmonious blend of luxury, functionality, and style. It's a space where you can escape the stresses of everyday life and indulge in moments of pure relaxation and rejuvenation.
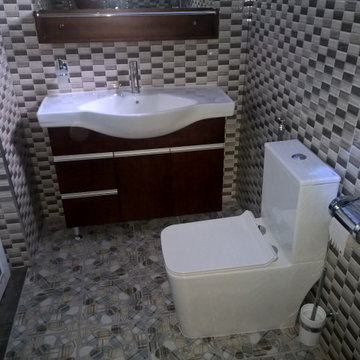
Großes Modernes Duschbad mit flächenbündigen Schrankfronten, braunen Schränken, Duschnische, Wandtoilette mit Spülkasten, farbigen Fliesen, Keramikfliesen, Keramikboden, Einbauwaschbecken, buntem Boden, offener Dusche, Einzelwaschbecken, freistehendem Waschtisch und Ziegelwänden
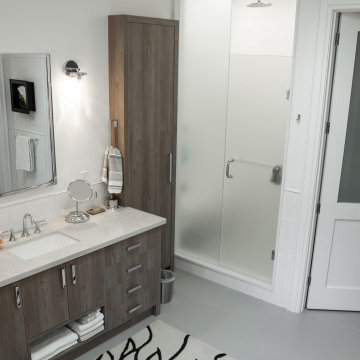
custom bathroom in our modern farmhouse build Markham, custom vanity with under-mount sinks, double handle faucets, shower faucet, ceiling rain head, frosted shower enclosure. half way subway tiles.
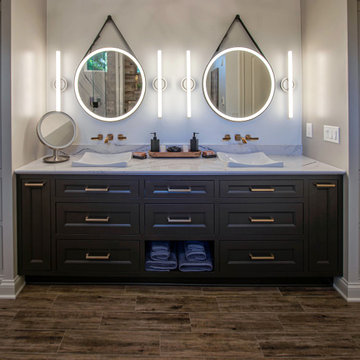
In this master bath, a custom-built painted inset vanity with Cambria Luxury Series quartz countertop was installed. Custom cabinets were installed in the closet with a Madera coffee stain wood countertop. Cambria Luxury Series quartz 10’ wall cladding surround was installed on the shower walls. Kohler Demi-Lav sinks in white. Amerock Blackrock hardware in Champagne Bronze and Black Bronze. Emser Larchmont Rue tile was installed on the wall behind the tub.
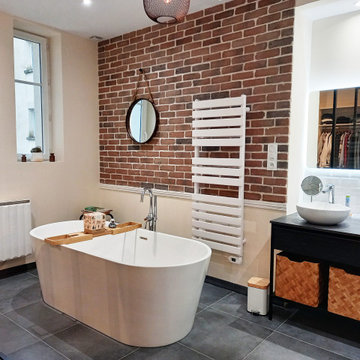
Großes Modernes Badezimmer En Suite mit Kassettenfronten, beigen Schränken, Einbaubadewanne, bodengleicher Dusche, Wandtoilette, weißen Fliesen, Metrofliesen, beiger Wandfarbe, hellem Holzboden, Laminat-Waschtisch, schwarzem Boden, schwarzer Waschtischplatte, Doppelwaschbecken, freistehendem Waschtisch und Ziegelwänden in Lyon
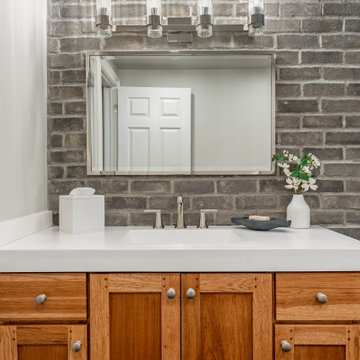
Brick veneer wall coordinates with wall in main entertainment area. Original cabinet remains with solid surface 3" thick integrated sink. Brizo Levoir Fixtures, Circa lighting Geneva light fixture. Gym entry is opened up w/ new rubber matt flooring and shelves. Theatre Room floor plan revamped with stadium style seating, new dry bar and built in sound system complete with starry lights.
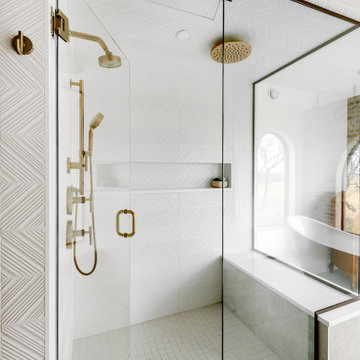
Großes Stilmix Badezimmer En Suite mit flächenbündigen Schrankfronten, hellbraunen Holzschränken, freistehender Badewanne, Doppeldusche, Toilette mit Aufsatzspülkasten, weißen Fliesen, Keramikfliesen, weißer Wandfarbe, Zementfliesen für Boden, Sockelwaschbecken, Quarzwerkstein-Waschtisch, weißem Boden, Falttür-Duschabtrennung, weißer Waschtischplatte, Duschbank, Doppelwaschbecken, freistehendem Waschtisch und Ziegelwänden in Sonstige
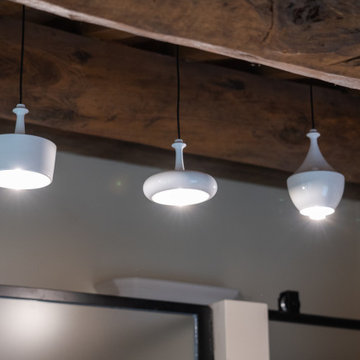
Realizzazione di una sala bagno adiacente alla camera padronale. La richiesta del committente è di avere il doppio servizio LUI, LEI. Inseriamo una grande doccia fra i due servizi sfruttando la nicchia con mattoni che era il vecchio passaggi porta. Nel sotto finestra realizziamo il mobile a taglio frattino con nascosti gli impianti elettrici di servizio. Un'armadio porta biancheria con anta in legno richiama le due ante scorrevoli della piccola cabina armadi. La vasca stile retrò completa l'atmosfera di questa importante sala. Abbiamo gestito le luci con tre piccoli lampadari in ceramica bianca disposti in linea, con l'aggiunta di tre punti luce con supporti in cotto montati sulle travi e nascosti, inoltre le due specchiere hanno un taglio verticale di luce LED. I sanitari mantengono un gusto classico con le vaschette dell'acqua in ceramica. A terra pianelle di cotto realizzate a mano nel Borgo. Mentre di taglio industial sono le chiusure in metallo.
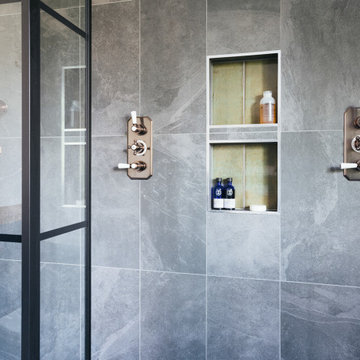
Extension and refurbishment of a semi-detached house in Hern Hill.
Extensions are modern using modern materials whilst being respectful to the original house and surrounding fabric.
Views to the treetops beyond draw occupants from the entrance, through the house and down to the double height kitchen at garden level.
From the playroom window seat on the upper level, children (and adults) can climb onto a play-net suspended over the dining table.
The mezzanine library structure hangs from the roof apex with steel structure exposed, a place to relax or work with garden views and light. More on this - the built-in library joinery becomes part of the architecture as a storage wall and transforms into a gorgeous place to work looking out to the trees. There is also a sofa under large skylights to chill and read.
The kitchen and dining space has a Z-shaped double height space running through it with a full height pantry storage wall, large window seat and exposed brickwork running from inside to outside. The windows have slim frames and also stack fully for a fully indoor outdoor feel.
A holistic retrofit of the house provides a full thermal upgrade and passive stack ventilation throughout. The floor area of the house was doubled from 115m2 to 230m2 as part of the full house refurbishment and extension project.
A huge master bathroom is achieved with a freestanding bath, double sink, double shower and fantastic views without being overlooked.
The master bedroom has a walk-in wardrobe room with its own window.
The children's bathroom is fun with under the sea wallpaper as well as a separate shower and eaves bath tub under the skylight making great use of the eaves space.
The loft extension makes maximum use of the eaves to create two double bedrooms, an additional single eaves guest room / study and the eaves family bathroom.
5 bedrooms upstairs.
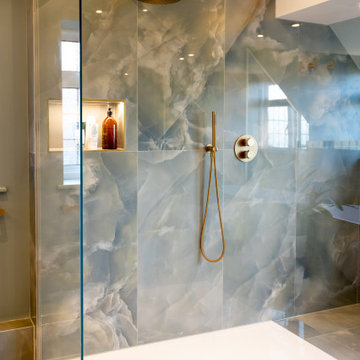
We increased the size of this en-suite along with full refurbishment to include full interior design and bespoke designed vanity unit/cabinetry.
Großes Modernes Badezimmer En Suite mit freistehender Badewanne, offener Dusche, Wandtoilette, Porzellan-Bodenfliesen, integriertem Waschbecken, grünem Boden, offener Dusche, eingebautem Waschtisch und Ziegelwänden in Kent
Großes Modernes Badezimmer En Suite mit freistehender Badewanne, offener Dusche, Wandtoilette, Porzellan-Bodenfliesen, integriertem Waschbecken, grünem Boden, offener Dusche, eingebautem Waschtisch und Ziegelwänden in Kent
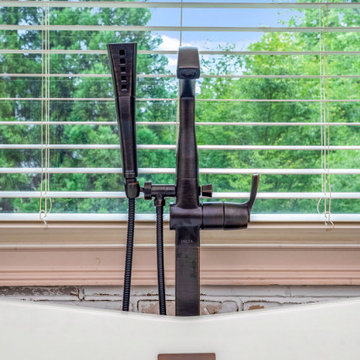
Großes Klassisches Badezimmer En Suite mit verzierten Schränken, weißen Schränken, freistehender Badewanne, Eckdusche, Toilette mit Aufsatzspülkasten, grauen Fliesen, Keramikfliesen, beiger Wandfarbe, Keramikboden, Unterbauwaschbecken, Granit-Waschbecken/Waschtisch, beigem Boden, Falttür-Duschabtrennung, weißer Waschtischplatte, Duschbank, Einzelwaschbecken, freistehendem Waschtisch, gewölbter Decke und Ziegelwänden in Atlanta
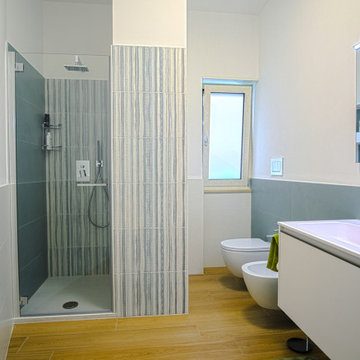
In questo appartamento di 60 mq sono state demolite tutte le tramezzature interne, sono state realizzate pareti oblique che, oltre a dare la sensazione di maggiore ampiezza all’appartamento, hanno consentito di ricavare spazi utili: una cappottiera nella zona ingresso; una capiente cabina armadio nella stanza da letto; un ampio ripostiglio ed un bagno con una comoda cabina doccia. Inoltre, sono stati recuperati gli spazi, prima inutilizzati, del corridoio e dell’ingresso trasformandoli in open space ed angolo studio. La cucina è stata ampliata inglobando il vecchio ripostiglio e parte del corridoio ed arredata in modo da creare due zone distinte, una destinata ai servizi e l’altra al pranzo. Nella stanza da letto è stata sfruttata una nicchia per realizzare su misura un armadio ed una capiente scarpiera a scrigno.
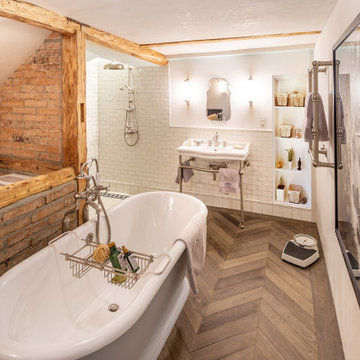
In diesem bezaubernden Landhaus Bad entdecken SIe den unverfälschten Charme des echten Landlebens…
Dieses bezaubernde Landhaus Bad wurde so in die historische Bausubstanz integriert als wäre es schon immer Bestandteil des Hauses gewesen.
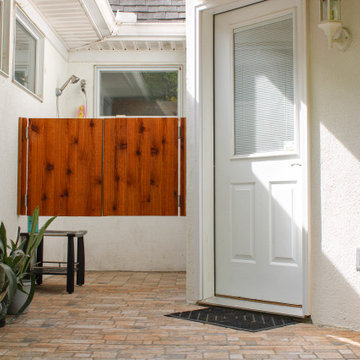
Shot of the outdoor shower with cedar saloon style doors.
Großes Rustikales Badezimmer En Suite mit flächenbündigen Schrankfronten, hellbraunen Holzschränken, freistehender Badewanne, Eckdusche, Toilette mit Aufsatzspülkasten, weißen Fliesen, weißer Wandfarbe, Terrakottaboden, Aufsatzwaschbecken, Granit-Waschbecken/Waschtisch, braunem Boden, Schiebetür-Duschabtrennung, beiger Waschtischplatte, WC-Raum, Doppelwaschbecken, eingebautem Waschtisch, Holzdecke und Ziegelwänden in Atlanta
Großes Rustikales Badezimmer En Suite mit flächenbündigen Schrankfronten, hellbraunen Holzschränken, freistehender Badewanne, Eckdusche, Toilette mit Aufsatzspülkasten, weißen Fliesen, weißer Wandfarbe, Terrakottaboden, Aufsatzwaschbecken, Granit-Waschbecken/Waschtisch, braunem Boden, Schiebetür-Duschabtrennung, beiger Waschtischplatte, WC-Raum, Doppelwaschbecken, eingebautem Waschtisch, Holzdecke und Ziegelwänden in Atlanta
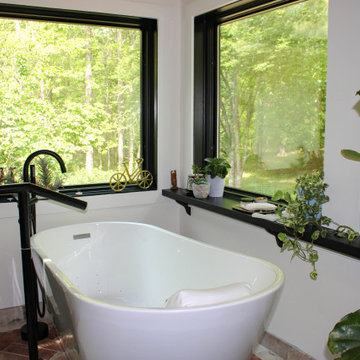
Shot of the spa bathtub.
Großes Uriges Badezimmer En Suite mit flächenbündigen Schrankfronten, hellbraunen Holzschränken, freistehender Badewanne, Eckdusche, Toilette mit Aufsatzspülkasten, weißen Fliesen, weißer Wandfarbe, Terrakottaboden, Aufsatzwaschbecken, Granit-Waschbecken/Waschtisch, braunem Boden, Schiebetür-Duschabtrennung, beiger Waschtischplatte, WC-Raum, Doppelwaschbecken, eingebautem Waschtisch, Holzdecke und Ziegelwänden in Atlanta
Großes Uriges Badezimmer En Suite mit flächenbündigen Schrankfronten, hellbraunen Holzschränken, freistehender Badewanne, Eckdusche, Toilette mit Aufsatzspülkasten, weißen Fliesen, weißer Wandfarbe, Terrakottaboden, Aufsatzwaschbecken, Granit-Waschbecken/Waschtisch, braunem Boden, Schiebetür-Duschabtrennung, beiger Waschtischplatte, WC-Raum, Doppelwaschbecken, eingebautem Waschtisch, Holzdecke und Ziegelwänden in Atlanta
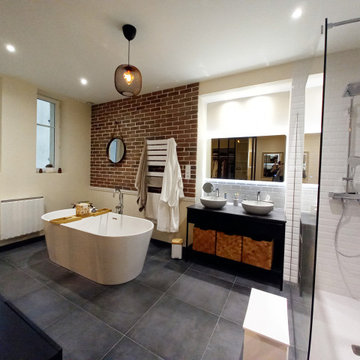
Großes Modernes Badezimmer En Suite mit Kassettenfronten, beigen Schränken, Einbaubadewanne, bodengleicher Dusche, Wandtoilette, weißen Fliesen, Metrofliesen, beiger Wandfarbe, hellem Holzboden, Laminat-Waschtisch, schwarzem Boden, schwarzer Waschtischplatte, Doppelwaschbecken, freistehendem Waschtisch und Ziegelwänden in Lyon
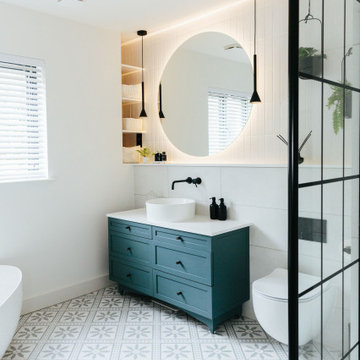
Tracy, one of our fabulous customers who last year undertook what can only be described as, a colossal home renovation!
With the help of her My Bespoke Room designer Milena, Tracy transformed her 1930's doer-upper into a truly jaw-dropping, modern family home. But don't take our word for it, see for yourself...
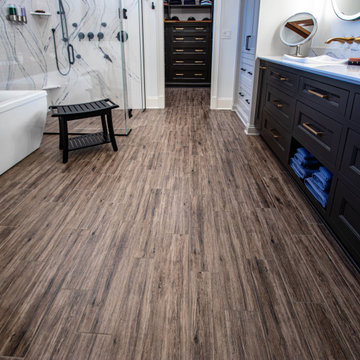
In this master bath, a custom-built painted inset vanity with Cambria Luxury Series quartz countertop was installed. Custom cabinets were installed in the closet with a Madera coffee stain wood countertop. Cambria Luxury Series quartz 10’ wall cladding surround was installed on the shower walls. Kohler Demi-Lav sinks in white. Amerock Blackrock hardware in Champagne Bronze and Black Bronze. Emser Larchmont Rue tile was installed on the wall behind the tub.
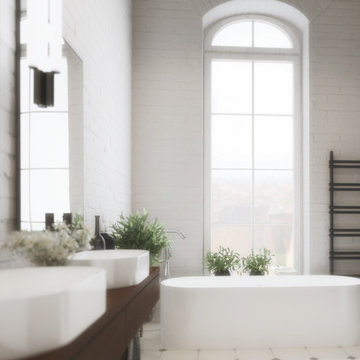
Großes Industrial Badezimmer En Suite mit offenen Schränken, dunklen Holzschränken, freistehender Badewanne, weißen Fliesen, weißer Wandfarbe, Keramikboden, Einbauwaschbecken, Waschtisch aus Holz, weißem Boden, brauner Waschtischplatte, Doppelwaschbecken, schwebendem Waschtisch und Ziegelwänden in Sankt Petersburg
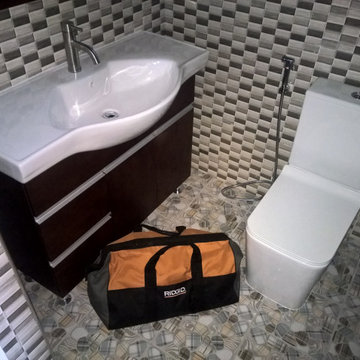
Großes Modernes Duschbad mit flächenbündigen Schrankfronten, braunen Schränken, Duschnische, Wandtoilette mit Spülkasten, farbigen Fliesen, Keramikfliesen, Keramikboden, Einbauwaschbecken, buntem Boden, offener Dusche, Einzelwaschbecken, freistehendem Waschtisch und Ziegelwänden
Große Badezimmer mit Ziegelwänden Ideen und Design
6