Große Bäder mit Kalkstein-Waschbecken/Waschtisch Ideen und Design
Suche verfeinern:
Budget
Sortieren nach:Heute beliebt
101 – 120 von 2.036 Fotos
1 von 3
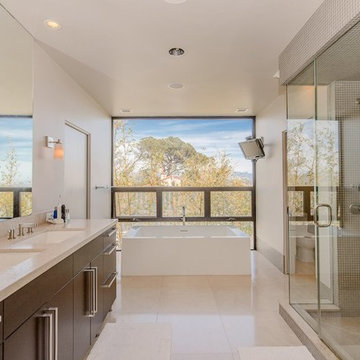
Großes Modernes Badezimmer En Suite mit flächenbündigen Schrankfronten, dunklen Holzschränken, freistehender Badewanne, Doppeldusche, Toilette mit Aufsatzspülkasten, beigen Fliesen, Fliesen aus Glasscheiben, weißer Wandfarbe, Kalkstein, Unterbauwaschbecken, Kalkstein-Waschbecken/Waschtisch, beigem Boden, Falttür-Duschabtrennung und beiger Waschtischplatte in Los Angeles
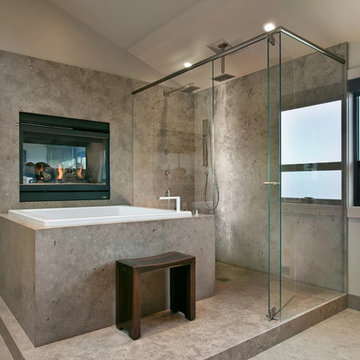
Großes Modernes Badezimmer En Suite mit flächenbündigen Schrankfronten, dunklen Holzschränken, Einbaubadewanne, Eckdusche, beigen Fliesen, Keramikfliesen, beiger Wandfarbe, Keramikboden, integriertem Waschbecken, Kalkstein-Waschbecken/Waschtisch, braunem Boden und Falttür-Duschabtrennung

We were excited when the homeowners of this project approached us to help them with their whole house remodel as this is a historic preservation project. The historical society has approved this remodel. As part of that distinction we had to honor the original look of the home; keeping the façade updated but intact. For example the doors and windows are new but they were made as replicas to the originals. The homeowners were relocating from the Inland Empire to be closer to their daughter and grandchildren. One of their requests was additional living space. In order to achieve this we added a second story to the home while ensuring that it was in character with the original structure. The interior of the home is all new. It features all new plumbing, electrical and HVAC. Although the home is a Spanish Revival the homeowners style on the interior of the home is very traditional. The project features a home gym as it is important to the homeowners to stay healthy and fit. The kitchen / great room was designed so that the homewoners could spend time with their daughter and her children. The home features two master bedroom suites. One is upstairs and the other one is down stairs. The homeowners prefer to use the downstairs version as they are not forced to use the stairs. They have left the upstairs master suite as a guest suite.
Enjoy some of the before and after images of this project:
http://www.houzz.com/discussions/3549200/old-garage-office-turned-gym-in-los-angeles
http://www.houzz.com/discussions/3558821/la-face-lift-for-the-patio
http://www.houzz.com/discussions/3569717/la-kitchen-remodel
http://www.houzz.com/discussions/3579013/los-angeles-entry-hall
http://www.houzz.com/discussions/3592549/exterior-shots-of-a-whole-house-remodel-in-la
http://www.houzz.com/discussions/3607481/living-dining-rooms-become-a-library-and-formal-dining-room-in-la
http://www.houzz.com/discussions/3628842/bathroom-makeover-in-los-angeles-ca
http://www.houzz.com/discussions/3640770/sweet-dreams-la-bedroom-remodels
Exterior: Approved by the historical society as a Spanish Revival, the second story of this home was an addition. All of the windows and doors were replicated to match the original styling of the house. The roof is a combination of Gable and Hip and is made of red clay tile. The arched door and windows are typical of Spanish Revival. The home also features a Juliette Balcony and window.
Library / Living Room: The library offers Pocket Doors and custom bookcases.
Powder Room: This powder room has a black toilet and Herringbone travertine.
Kitchen: This kitchen was designed for someone who likes to cook! It features a Pot Filler, a peninsula and an island, a prep sink in the island, and cookbook storage on the end of the peninsula. The homeowners opted for a mix of stainless and paneled appliances. Although they have a formal dining room they wanted a casual breakfast area to enjoy informal meals with their grandchildren. The kitchen also utilizes a mix of recessed lighting and pendant lights. A wine refrigerator and outlets conveniently located on the island and around the backsplash are the modern updates that were important to the homeowners.
Master bath: The master bath enjoys both a soaking tub and a large shower with body sprayers and hand held. For privacy, the bidet was placed in a water closet next to the shower. There is plenty of counter space in this bathroom which even includes a makeup table.
Staircase: The staircase features a decorative niche
Upstairs master suite: The upstairs master suite features the Juliette balcony
Outside: Wanting to take advantage of southern California living the homeowners requested an outdoor kitchen complete with retractable awning. The fountain and lounging furniture keep it light.
Home gym: This gym comes completed with rubberized floor covering and dedicated bathroom. It also features its own HVAC system and wall mounted TV.
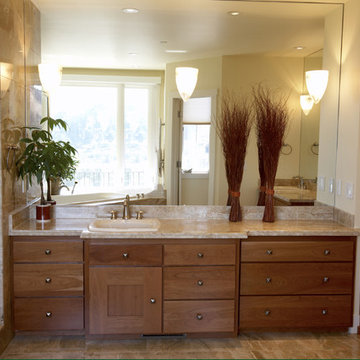
Sometimes you can just reface cabinets
Großes Modernes Badezimmer En Suite mit Einbauwaschbecken, Schrankfronten mit vertiefter Füllung, hellbraunen Holzschränken, Kalkstein-Waschbecken/Waschtisch, Einbaubadewanne, Doppeldusche, farbigen Fliesen, Steinfliesen, weißer Wandfarbe, hellem Holzboden und Toilette mit Aufsatzspülkasten in San Francisco
Großes Modernes Badezimmer En Suite mit Einbauwaschbecken, Schrankfronten mit vertiefter Füllung, hellbraunen Holzschränken, Kalkstein-Waschbecken/Waschtisch, Einbaubadewanne, Doppeldusche, farbigen Fliesen, Steinfliesen, weißer Wandfarbe, hellem Holzboden und Toilette mit Aufsatzspülkasten in San Francisco
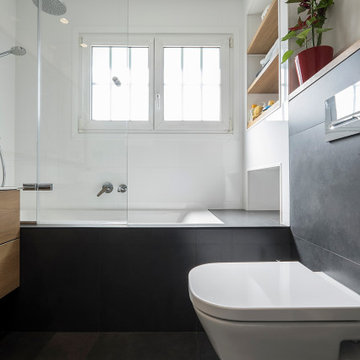
Großes Modernes Badezimmer En Suite mit verzierten Schränken, weißen Schränken, Einbaubadewanne, weißen Fliesen, Keramikfliesen, weißer Wandfarbe, Keramikboden, Aufsatzwaschbecken, Kalkstein-Waschbecken/Waschtisch, schwarzem Boden, offener Dusche, grauer Waschtischplatte, WC-Raum, Doppelwaschbecken und eingebautem Waschtisch in Barcelona
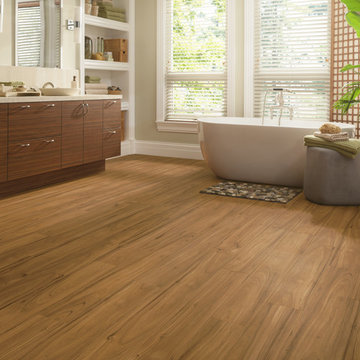
Großes Klassisches Badezimmer En Suite mit flächenbündigen Schrankfronten, hellbraunen Holzschränken, freistehender Badewanne, Toilette mit Aufsatzspülkasten, beiger Wandfarbe, Aufsatzwaschbecken, braunem Holzboden, Duschbadewanne, Kalkstein-Waschbecken/Waschtisch, beigem Boden und offener Dusche in Sonstige
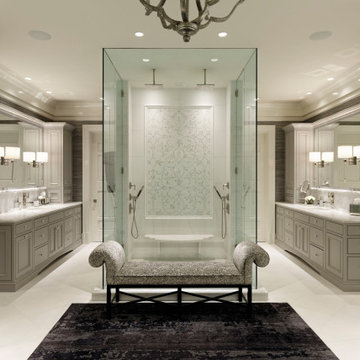
Großes Klassisches Badezimmer En Suite mit grauen Schränken, Doppeldusche, weißen Fliesen, Kalkfliesen, weißer Wandfarbe, Keramikboden, Einbauwaschbecken, Kalkstein-Waschbecken/Waschtisch, weißem Boden, grauer Waschtischplatte, Duschbank, Doppelwaschbecken und eingebautem Waschtisch in Washington, D.C.
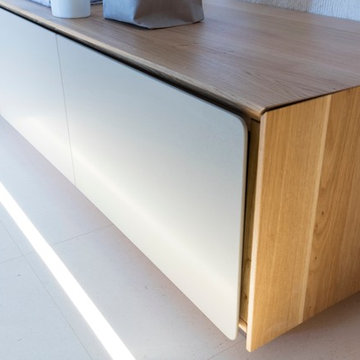
Planung und Umsetzung: Anja Kirchgäßner
Fotografie: Thomas Esch
Dekoration: Anja Gestring
Großes Modernes Badezimmer En Suite mit flächenbündigen Schrankfronten, grauen Schränken, offener Dusche, Wandtoilette mit Spülkasten, beigen Fliesen, Kalkfliesen, weißer Wandfarbe, Kalkstein, Aufsatzwaschbecken, Kalkstein-Waschbecken/Waschtisch, beigem Boden und beiger Waschtischplatte in Sonstige
Großes Modernes Badezimmer En Suite mit flächenbündigen Schrankfronten, grauen Schränken, offener Dusche, Wandtoilette mit Spülkasten, beigen Fliesen, Kalkfliesen, weißer Wandfarbe, Kalkstein, Aufsatzwaschbecken, Kalkstein-Waschbecken/Waschtisch, beigem Boden und beiger Waschtischplatte in Sonstige
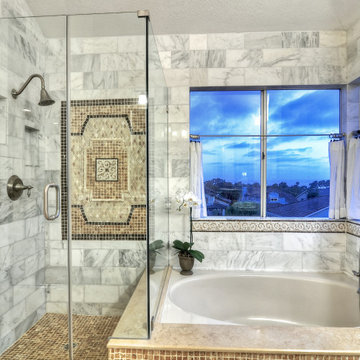
The onyx mosaic sets off the white Calacatta gold marble shower wall like a piece of art framed in black stone.
Großes Mediterranes Badezimmer En Suite mit Whirlpool, Marmorfliesen, Travertin, Kalkstein-Waschbecken/Waschtisch, beigem Boden, Falttür-Duschabtrennung, beiger Waschtischplatte, Eckdusche und grauen Fliesen in Orange County
Großes Mediterranes Badezimmer En Suite mit Whirlpool, Marmorfliesen, Travertin, Kalkstein-Waschbecken/Waschtisch, beigem Boden, Falttür-Duschabtrennung, beiger Waschtischplatte, Eckdusche und grauen Fliesen in Orange County
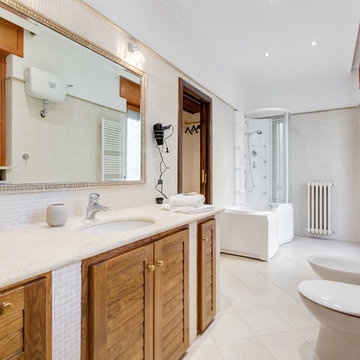
Luca Tranquilli
Großes Mediterranes Badezimmer En Suite mit Lamellenschränken, hellen Holzschränken, Whirlpool, Duschbadewanne, weißen Fliesen, Mosaikfliesen, Unterbauwaschbecken und Kalkstein-Waschbecken/Waschtisch in Rom
Großes Mediterranes Badezimmer En Suite mit Lamellenschränken, hellen Holzschränken, Whirlpool, Duschbadewanne, weißen Fliesen, Mosaikfliesen, Unterbauwaschbecken und Kalkstein-Waschbecken/Waschtisch in Rom
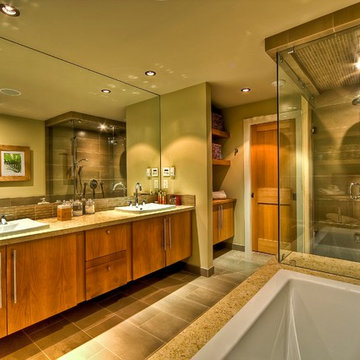
Großes Modernes Badezimmer En Suite mit Einbauwaschbecken, Schrankfronten im Shaker-Stil, hellbraunen Holzschränken, Kalkstein-Waschbecken/Waschtisch, Einbaubadewanne, Doppeldusche, braunen Fliesen, Porzellanfliesen, beiger Wandfarbe und Porzellan-Bodenfliesen in Vancouver
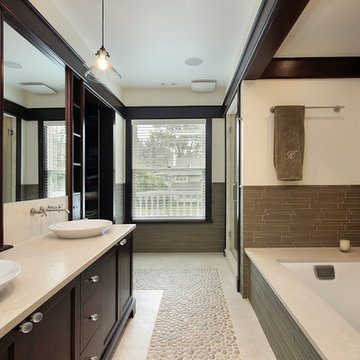
Großes Asiatisches Badezimmer En Suite mit Schrankfronten im Shaker-Stil, braunen Schränken, Einbaubadewanne, Duschnische, beiger Wandfarbe, Kiesel-Bodenfliesen, Aufsatzwaschbecken, Kalkstein-Waschbecken/Waschtisch, beigem Boden und Falttür-Duschabtrennung in Minneapolis
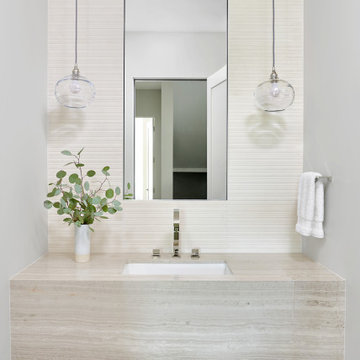
Powder room in Carbondale Colorado.
Große Klassische Gästetoilette mit weißen Fliesen, Keramikfliesen, grauer Wandfarbe, hellem Holzboden, Unterbauwaschbecken, Kalkstein-Waschbecken/Waschtisch, braunem Boden, grauer Waschtischplatte und schwebendem Waschtisch in Denver
Große Klassische Gästetoilette mit weißen Fliesen, Keramikfliesen, grauer Wandfarbe, hellem Holzboden, Unterbauwaschbecken, Kalkstein-Waschbecken/Waschtisch, braunem Boden, grauer Waschtischplatte und schwebendem Waschtisch in Denver
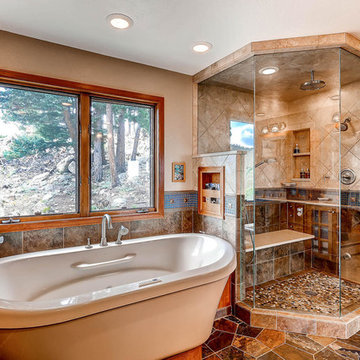
Großes Rustikales Badezimmer En Suite mit flächenbündigen Schrankfronten, hellen Holzschränken, freistehender Badewanne, Doppeldusche, blauen Fliesen, Mosaikfliesen, beiger Wandfarbe, Betonboden, Unterbauwaschbecken und Kalkstein-Waschbecken/Waschtisch in Denver
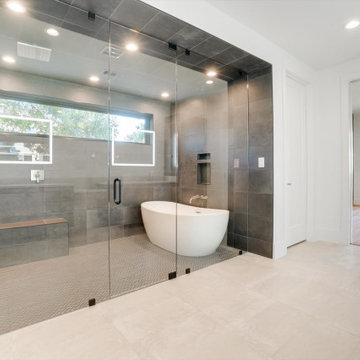
Master baths are the holy grail of bathrooms. Connected to the master bedroom or master suite, master baths are where you go all-out in designing your bathroom. It’s for you, the master of the home, after all. Common master bathroom features include double vanities, stand-alone bathtubs and showers, and occasionally even toilet areas separated by a door. These options are great if you need the additional space for two people getting ready in the morning. Speaking of space, master baths are typically large and spacious, adding to the luxurious feel.

The master bathroom is located at the front of the house and is accessed from the dressing area via a sliding mirrored door with walnut reveals. The wall-mounted vanity unit is formed of a black granite counter and walnut cabinetry, with a matching medicine cabinet above.
Photography: Bruce Hemming
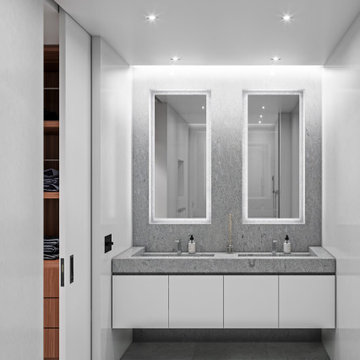
Großes Asiatisches Badezimmer En Suite mit flächenbündigen Schrankfronten, weißen Schränken, Nasszelle, Wandtoilette, grauen Fliesen, Kalkfliesen, weißer Wandfarbe, Kalkstein, integriertem Waschbecken, Kalkstein-Waschbecken/Waschtisch, grauem Boden, offener Dusche und grauer Waschtischplatte
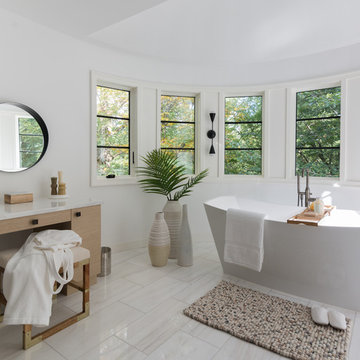
Award winning contemporary bathroom for the 2018 Design Awards by Westchester Home Magazine, this master bath project was a collaboration between Scott Hirshson, AIA of Hirshson ARCHITECTURE + DESIGN and Rita Garces, Senior Designer of Bilotta Kitchens of NY. The client had two primary objectives. First and foremost, they wanted a calm, serene environment, balancing clean lines with quiet stone and soft colored cabinets. The design team opted for a washed oak, wood-like laminate in a flat panel with a horizontal grain, a softer palette than plain white yet still just as bright. Secondly, since they have always used the bathtub every day, the most important selection was the soaking tub and positioning it to maximize space and view to the surrounding trees. With the windows surrounding the tub, the peacefulness of the outside really envelops you in to further the spa-like environment. For the sinks and faucetry the team opted for the Sigma Collection from Klaffs. They decided on a brushed finish to not overpower the soft, matte finish of the cabinetry. For the hardware from Du Verre, they selected a dark finish to complement the black iron window frames (which is repeated throughout the house) and then continued that color in the decorative lighting fixtures. For the countertops and flooring Rita and Scott met with Artistic Tile to control the variability of the Dolomite lot for both the cut stone and slab materials. Photography by Stefan Radtke. Bilotta Designer: Rita Garces with Scott Hirshson, AIA of Hirshson ARCHITECTURE + DESIGN

His and her shower niches perfect for personal items. This niche is surround by a matte white 3x6 subway tile and features a black hexagon tile pattern on the inset.
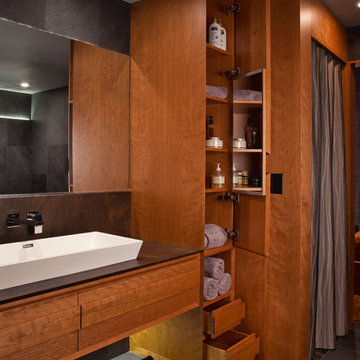
1st Place
Bathroom Design
Annie Johnston, Allied Member ASID
Annie Johnston Design
Großes Modernes Badezimmer En Suite mit Trogwaschbecken, verzierten Schränken, hellbraunen Holzschränken, Kalkstein-Waschbecken/Waschtisch und Schieferboden in San Diego
Großes Modernes Badezimmer En Suite mit Trogwaschbecken, verzierten Schränken, hellbraunen Holzschränken, Kalkstein-Waschbecken/Waschtisch und Schieferboden in San Diego
Große Bäder mit Kalkstein-Waschbecken/Waschtisch Ideen und Design
6

