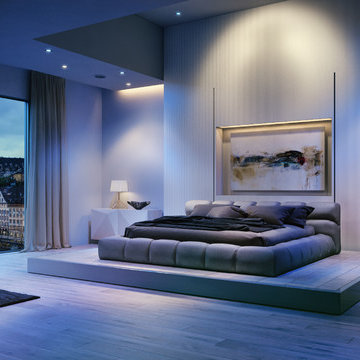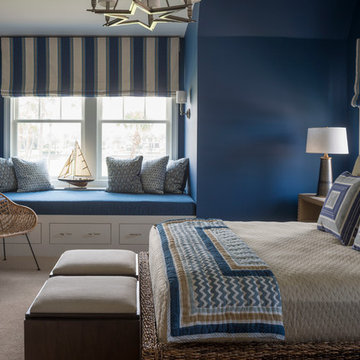Große Blaue Schlafzimmer Ideen und Design
Suche verfeinern:
Budget
Sortieren nach:Heute beliebt
41 – 60 von 1.520 Fotos
1 von 3
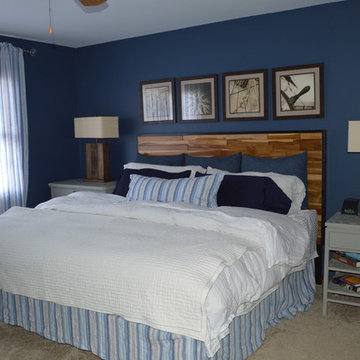
Single Dad that wanted a Coastal theme for his main rooms and themed out bedrooms for his kids to feel comfy in their new living space
Großes Modernes Hauptschlafzimmer ohne Kamin mit blauer Wandfarbe und Teppichboden in New York
Großes Modernes Hauptschlafzimmer ohne Kamin mit blauer Wandfarbe und Teppichboden in New York
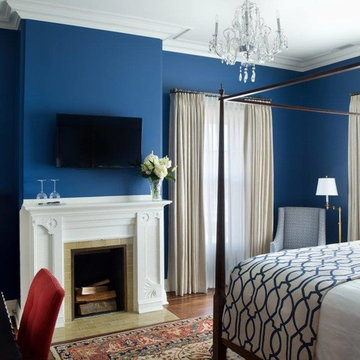
Großes Klassisches Gästezimmer mit blauer Wandfarbe, Kamin, gefliester Kaminumrandung, braunem Holzboden und braunem Boden in Chicago
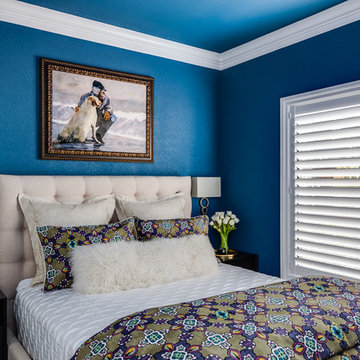
Christopher Stark Photography
Großes Eklektisches Hauptschlafzimmer ohne Kamin mit blauer Wandfarbe und Teppichboden in San Francisco
Großes Eklektisches Hauptschlafzimmer ohne Kamin mit blauer Wandfarbe und Teppichboden in San Francisco
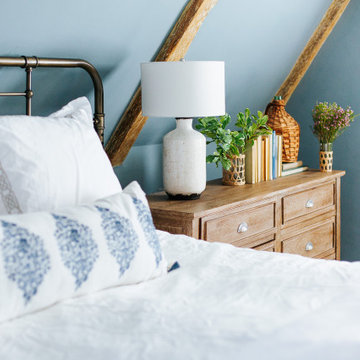
I mean…how dreamy is this master bedroom?? Overlooking the streets of downtown Annapolis, this space feels like a little get-a-way. Going off a traditional color palette of blue and white, we kept the design fairly simple, not wanting to take away from so many of the original features of the room.
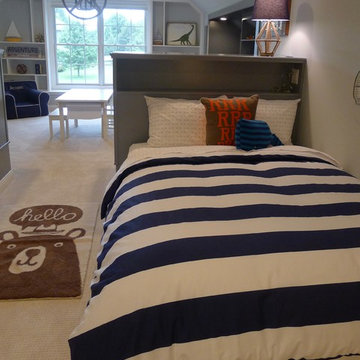
This once unused bonus room was transformed into a wonderful new bedroom for a boy with lots of room to grow, play and have sleepovers. We took advantage of the attic space either side of the room by recessing the TV / storage area and also on the opposite side with the double desk unit. The room was separated by the sets of drawers that have custom headboards at the back of them, this helping with the great length of this room. Custom bookcase shelving was made for the window wall to also create not only depth but display as well. The clients as well as their son are enjoying the room!
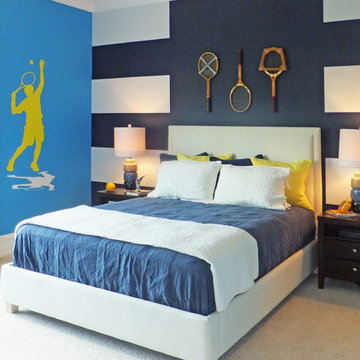
This kids bedroom could easily be a themed guest bedroom as well in a tennis community. The artwork on the walls ties everything together and allows the color elements to support the theme rather than being too "obvious"
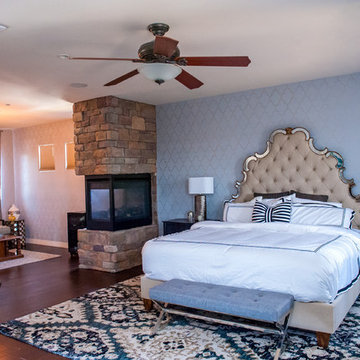
Red Egg Design Group | Transitional Master Bedroom with Custom Painted Wall Finish, Mirrored King Bed, Custom Sitting Area and Unique Accessories. | Courtney Lively Photography

Großes Klassisches Hauptschlafzimmer mit beiger Wandfarbe, hellem Holzboden, Kamin, Kaminumrandung aus Beton und beigem Boden in Washington, D.C.
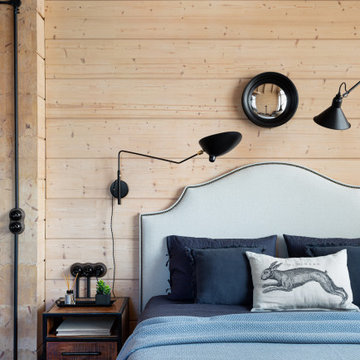
Großes Industrial Gästezimmer mit grauer Wandfarbe, braunem Holzboden, beigem Boden, freigelegten Dachbalken und Tapetenwänden in Moskau
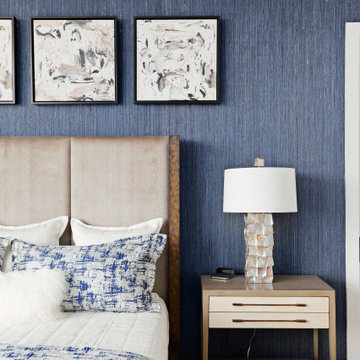
Großes Klassisches Hauptschlafzimmer mit weißer Wandfarbe und Tapetenwänden in Austin
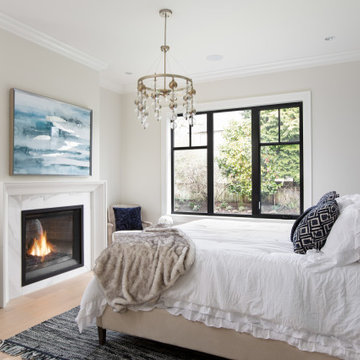
Großes Klassisches Hauptschlafzimmer mit beiger Wandfarbe, hellem Holzboden, Kamin, verputzter Kaminumrandung und beigem Boden in Vancouver
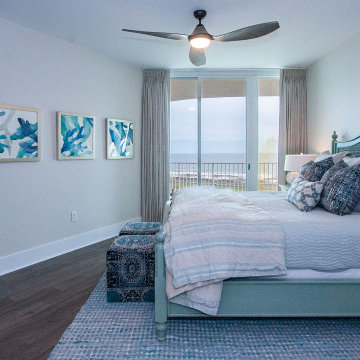
Master bedroom retreat
Großes Klassisches Hauptschlafzimmer mit weißer Wandfarbe, braunem Holzboden und grauem Boden in Austin
Großes Klassisches Hauptschlafzimmer mit weißer Wandfarbe, braunem Holzboden und grauem Boden in Austin
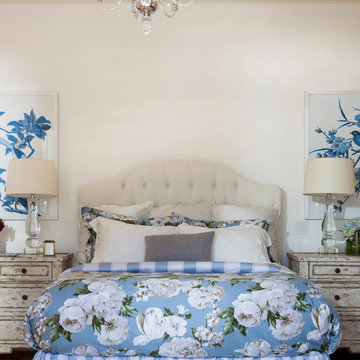
Lori Dennis Interior Design
SoCal Contractor Construction
Mark Tanner Photography
Großes Klassisches Hauptschlafzimmer mit weißer Wandfarbe und braunem Holzboden in San Diego
Großes Klassisches Hauptschlafzimmer mit weißer Wandfarbe und braunem Holzboden in San Diego
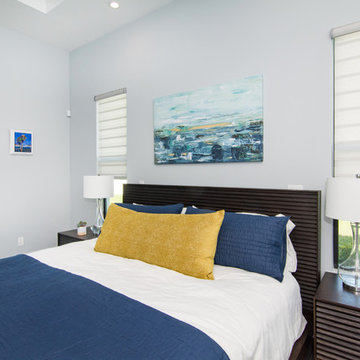
vasi
Großes Modernes Hauptschlafzimmer mit grauer Wandfarbe, Porzellan-Bodenfliesen und grauem Boden in Miami
Großes Modernes Hauptschlafzimmer mit grauer Wandfarbe, Porzellan-Bodenfliesen und grauem Boden in Miami
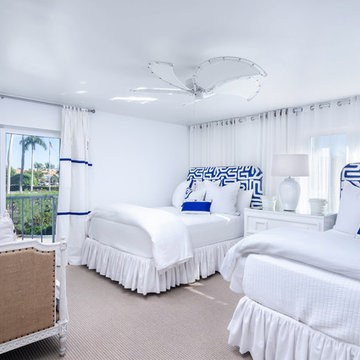
Großes Maritimes Gästezimmer ohne Kamin mit weißer Wandfarbe, Teppichboden und beigem Boden in Miami
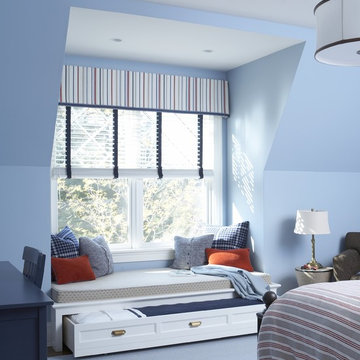
This bedroom features a window seat with trundle bed addition for extra company.
Großes Klassisches Gästezimmer ohne Kamin mit blauer Wandfarbe, Teppichboden und blauem Boden in New York
Großes Klassisches Gästezimmer ohne Kamin mit blauer Wandfarbe, Teppichboden und blauem Boden in New York
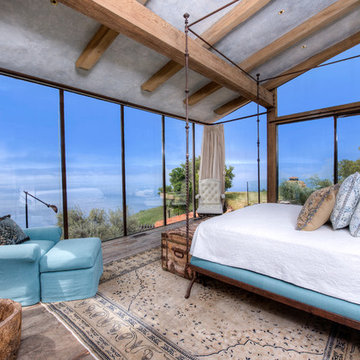
Breathtaking views of the incomparable Big Sur Coast, this classic Tuscan design of an Italian farmhouse, combined with a modern approach creates an ambiance of relaxed sophistication for this magnificent 95.73-acre, private coastal estate on California’s Coastal Ridge. Five-bedroom, 5.5-bath, 7,030 sq. ft. main house, and 864 sq. ft. caretaker house over 864 sq. ft. of garage and laundry facility. Commanding a ridge above the Pacific Ocean and Post Ranch Inn, this spectacular property has sweeping views of the California coastline and surrounding hills. “It’s as if a contemporary house were overlaid on a Tuscan farm-house ruin,” says decorator Craig Wright who created the interiors. The main residence was designed by renowned architect Mickey Muenning—the architect of Big Sur’s Post Ranch Inn, —who artfully combined the contemporary sensibility and the Tuscan vernacular, featuring vaulted ceilings, stained concrete floors, reclaimed Tuscan wood beams, antique Italian roof tiles and a stone tower. Beautifully designed for indoor/outdoor living; the grounds offer a plethora of comfortable and inviting places to lounge and enjoy the stunning views. No expense was spared in the construction of this exquisite estate.
Presented by Olivia Hsu Decker
+1 415.720.5915
+1 415.435.1600
Decker Bullock Sotheby's International Realty
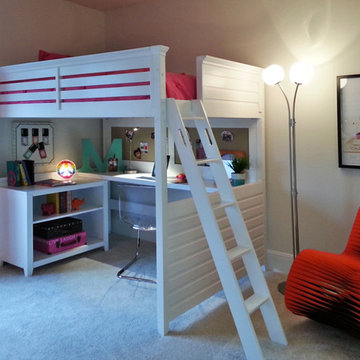
A loft bed and desk area for a school-age child or grandchild can maximize space and is a great option for making rooms appear even larger.
See more ideas in custom home models at: http://www.arthurrutenberghomes.com/model-search/
Große Blaue Schlafzimmer Ideen und Design
3
