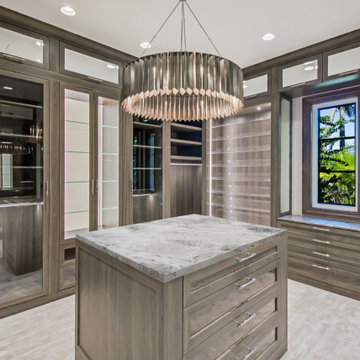Große Braune Ankleidezimmer Ideen und Design
Suche verfeinern:
Budget
Sortieren nach:Heute beliebt
141 – 160 von 5.926 Fotos
1 von 3

We built 24" deep boxes to really showcase the beauty of this walk-in closet. Taller hanging was installed for longer jackets and dusters, and short hanging for scarves. Custom-designed jewelry trays were added. Valet rods were mounted to help organize outfits and simplify packing for trips. A pair of antique benches makes the space inviting.
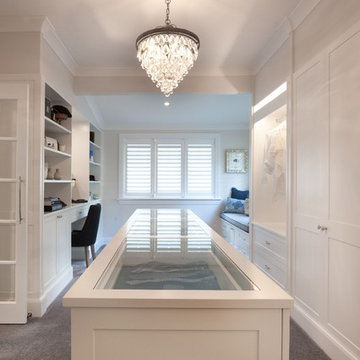
A dream walk in robe designed by Hilary Ryan Design features a glass topped island bench and feature hanging. Luxurious detailing including a window seat and dressing table and vast storage for clothes and shoes make this dressing room a dream...
Photos Natalie Duggan
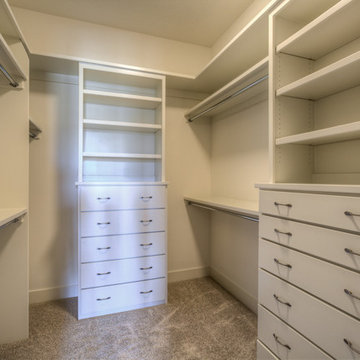
Photos of a custom Riviera plan we recently built for a client. This open-concept ranch plan features a center stone fireplace in great room, ceiling details, large walk-in pantry, dining area in kitchen, large master bath with walk-in tile shower. finished basement and so much more. We can custom build any of our plans! 402.672.5550 #buildalandmark #ranchfloorplan #newhome #homebuilder
Photos of a custom Riviera plan we recently built for a client. This open-concept ranch plan features a center stone fireplace in great room, ceiling details, large walk-in pantry, dining area in kitchen, large master bath with walk-in tile shower. finished basement and so much more. We can custom build any of our plans! 402.672.5550 #buildalandmark #ranchfloorplan #newhome #homebuilder photos by Tim Perry
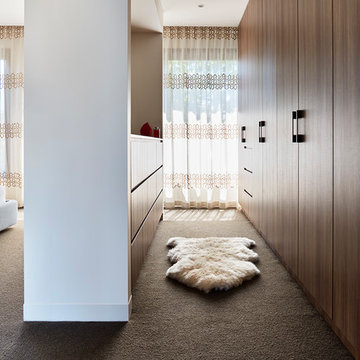
Rhiannon Slatter
Großer, Neutraler Moderner Begehbarer Kleiderschrank mit flächenbündigen Schrankfronten, hellbraunen Holzschränken, Teppichboden und braunem Boden in Melbourne
Großer, Neutraler Moderner Begehbarer Kleiderschrank mit flächenbündigen Schrankfronten, hellbraunen Holzschränken, Teppichboden und braunem Boden in Melbourne
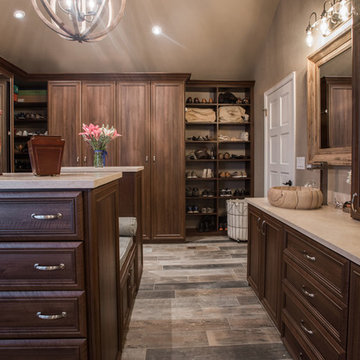
"When I first visited the client's house, and before seeing the space, I sat down with my clients to understand their needs. They told me they were getting ready to remodel their bathroom and master closet, and they wanted to get some ideas on how to make their closet better. The told me they wanted to figure out the closet before they did anything, so they presented their ideas to me, which included building walls in the space to create a larger master closet. I couldn't visual what they were explaining, so we went to the space. As soon as I got in the space, it was clear to me that we didn't need to build walls, we just needed to have the current closets torn out and replaced with wardrobes, create some shelving space for shoes and build an island with drawers in a bench. When I proposed that solution, they both looked at me with big smiles on their faces and said, 'That is the best idea we've heard, let's do it', then they asked me if I could design the vanity as well.
"I used 3/4" Melamine, Italian walnut, and Donatello thermofoil. The client provided their own countertops." - Leslie Klinck, Designer
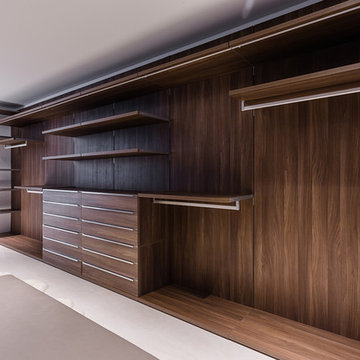
Project Type: Interior & Cabinetry Design
Year Designed: 2016
Location: Beverly Hills, California, USA
Size: 7,500 square feet
Construction Budget: $5,000,000
Status: Built
CREDITS:
Designer of Interior Built-In Work: Archillusion Design, MEF Inc, LA Modern Kitchen.
Architect: X-Ten Architecture
Interior Cabinets: Miton Kitchens Italy, LA Modern Kitchen
Photographer: Katya Grozovskaya
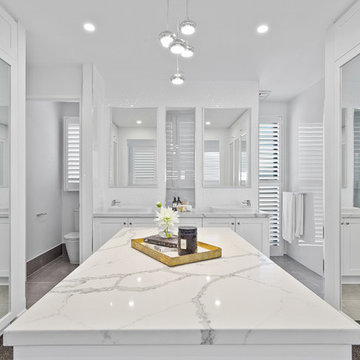
Architecturally inspired split level residence offering 5 bedrooms, 3 bathrooms, powder room, media room, office/parents retreat, butlers pantry, alfresco area, in ground pool plus so much more. Quality designer fixtures and fittings throughout making this property modern and luxurious with a contemporary feel. The clever use of screens and front entry gatehouse offer privacy and seclusion.
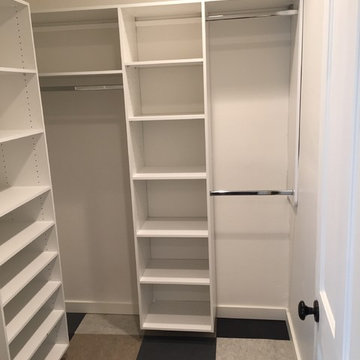
Großer, Neutraler Moderner Begehbarer Kleiderschrank mit Schrankfronten mit vertiefter Füllung, weißen Schränken, Linoleum und buntem Boden in Sonstige
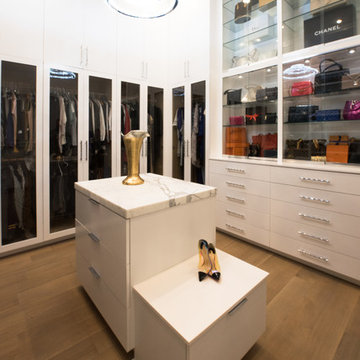
grey carruth photography
Großer, Neutraler Moderner Begehbarer Kleiderschrank mit Glasfronten, weißen Schränken und hellem Holzboden in New Orleans
Großer, Neutraler Moderner Begehbarer Kleiderschrank mit Glasfronten, weißen Schränken und hellem Holzboden in New Orleans
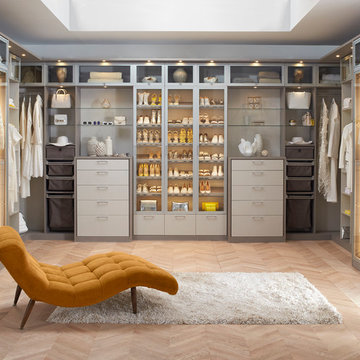
Großer, Neutraler Moderner Begehbarer Kleiderschrank mit flächenbündigen Schrankfronten und beigen Schränken in Los Angeles
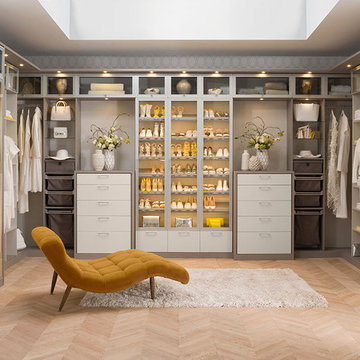
With a soft palette and rich textural details, fashion meets function for a closet that feels like a personal boutique.
Großer Moderner Begehbarer Kleiderschrank mit hellem Holzboden, flächenbündigen Schrankfronten und beigen Schränken in Nashville
Großer Moderner Begehbarer Kleiderschrank mit hellem Holzboden, flächenbündigen Schrankfronten und beigen Schränken in Nashville
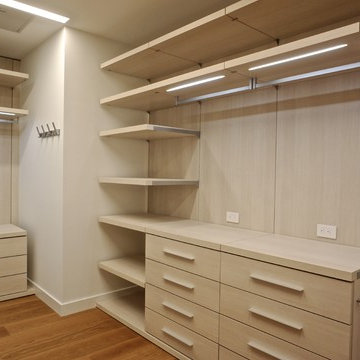
Moderna Light finish closets
Großer, Neutraler Moderner Begehbarer Kleiderschrank mit flächenbündigen Schrankfronten, hellen Holzschränken und braunem Holzboden in Miami
Großer, Neutraler Moderner Begehbarer Kleiderschrank mit flächenbündigen Schrankfronten, hellen Holzschränken und braunem Holzboden in Miami
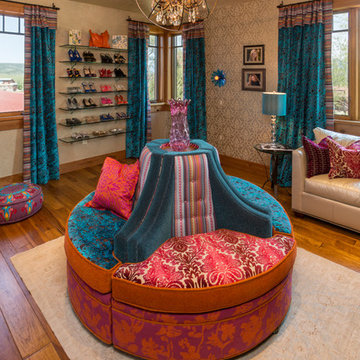
Tim Murphy Photography
Großes Stilmix Ankleidezimmer mit Ankleidebereich, braunem Holzboden, offenen Schränken und braunem Boden in Denver
Großes Stilmix Ankleidezimmer mit Ankleidebereich, braunem Holzboden, offenen Schränken und braunem Boden in Denver
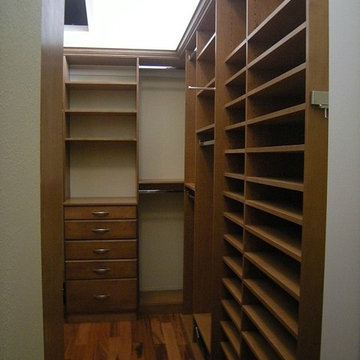
Großer, Neutraler Klassischer Begehbarer Kleiderschrank mit offenen Schränken, dunklen Holzschränken, dunklem Holzboden und braunem Boden in Miami
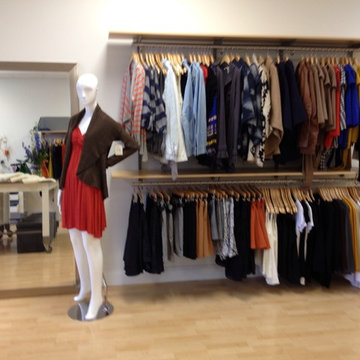
Modern adjustable shelving and rods for retail spaces Product is FreedomRail in a maple finish
Großer Moderner Begehbarer Kleiderschrank mit hellem Holzboden und beigem Boden in Sonstige
Großer Moderner Begehbarer Kleiderschrank mit hellem Holzboden und beigem Boden in Sonstige
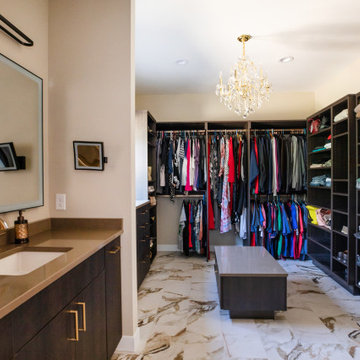
Großes Klassisches Ankleidezimmer mit Ankleidebereich, dunklen Holzschränken, Keramikboden und weißem Boden in Sonstige
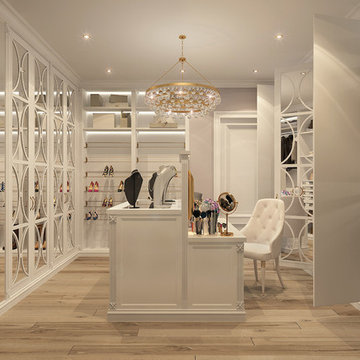
Großer Klassischer Begehbarer Kleiderschrank mit hellem Holzboden, beigem Boden, Schrankfronten im Shaker-Stil und weißen Schränken in Moskau
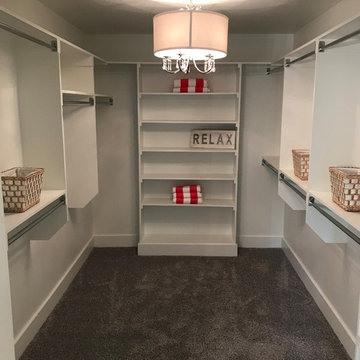
Großer, Neutraler Klassischer Begehbarer Kleiderschrank mit offenen Schränken, weißen Schränken, Teppichboden und grauem Boden in Dallas
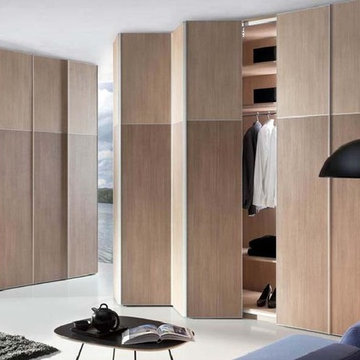
Bifold Doors "Etude 4" Frameless System with Laminated Wood Panel insert by Komandor Canada
Großes Modernes Ankleidezimmer in Toronto
Großes Modernes Ankleidezimmer in Toronto
Große Braune Ankleidezimmer Ideen und Design
8
