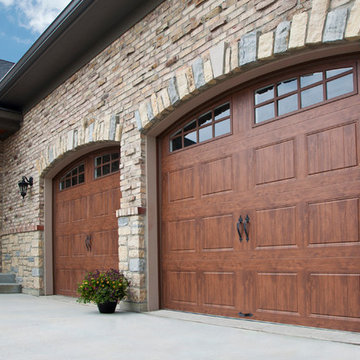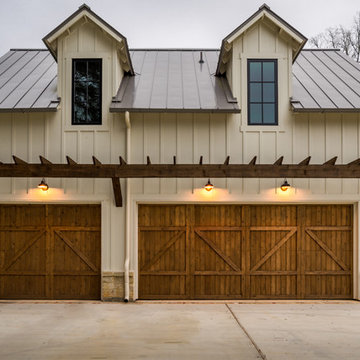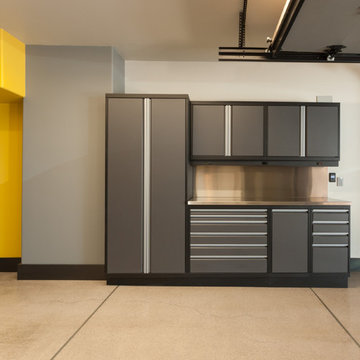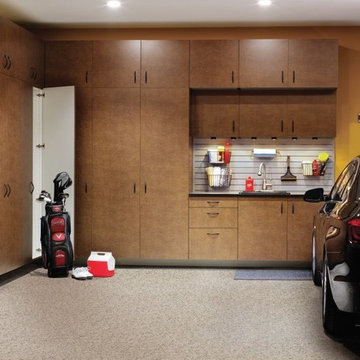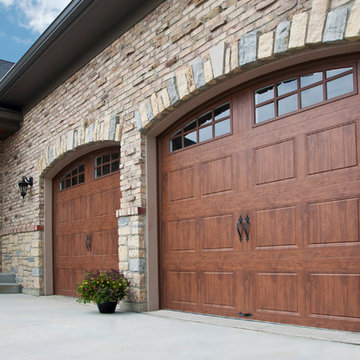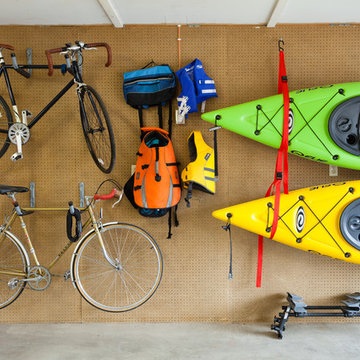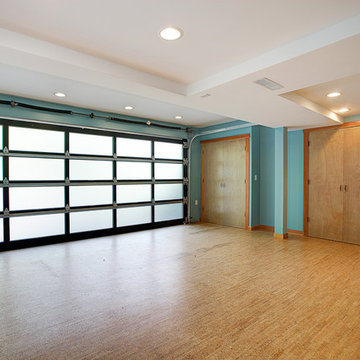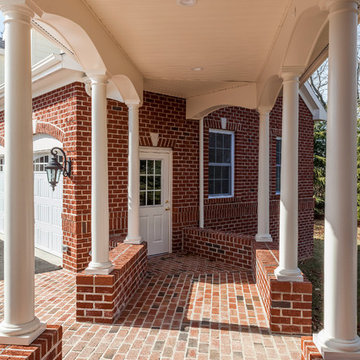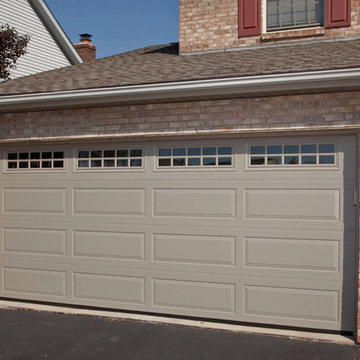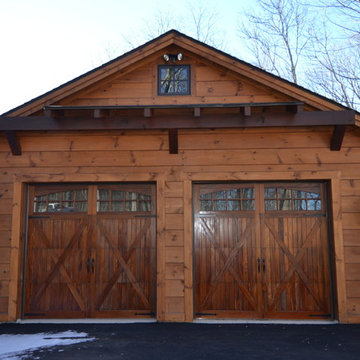Große Braune Garagen Ideen und Design
Suche verfeinern:
Budget
Sortieren nach:Heute beliebt
1 – 20 von 1.434 Fotos
1 von 3
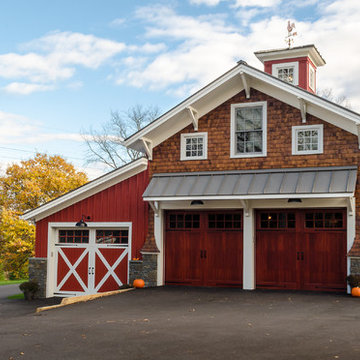
The entire exterior received new board and batten wood siding, with a seamed metal roof. The center gables on each side have new cedar shingle siding and brackets to accentuate its significance.
Photo by: Daniel Contelmo Jr.
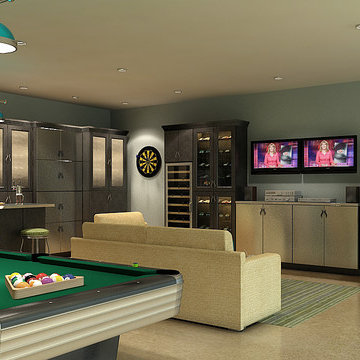
This man cave is fully customized with a wet bar, entertainment area and a wine rack.
Große Industrial Anbaugarage als Arbeitsplatz, Studio oder Werkraum in Los Angeles
Große Industrial Anbaugarage als Arbeitsplatz, Studio oder Werkraum in Los Angeles
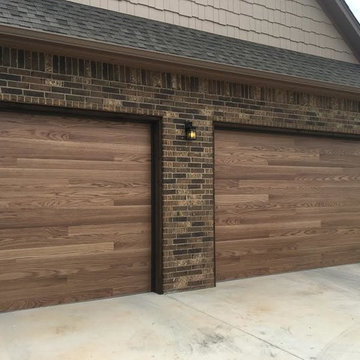
Trotter Overhead Door Garage and Home of Edmond and the Oklahoma City area is a full service garage door company locally owned and operated by Jesse and Tina Trotter. We offer Garage Doors, Glass Garage Doors & Garage Door Repairs.
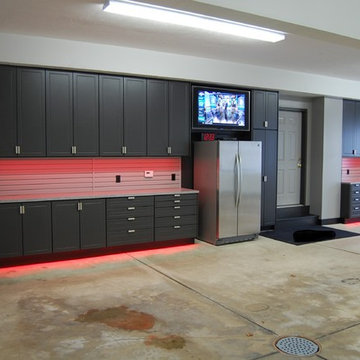
This expansive garage cabinet system was custom designed for the homeowners specific needs. Including an extra large cabinet to hide trash cans, and a custom designed cabinet to house a retractable hose reel.
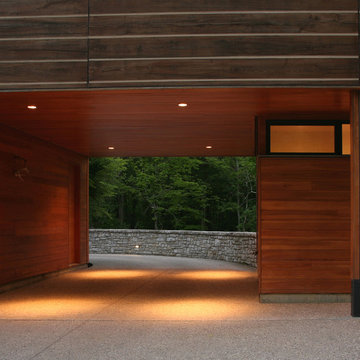
Taking its cues from both persona and place, this residence seeks to reconcile a difficult, walnut-wooded site with the late client’s desire to live in a log home in the woods. The residence was conceived as a 24 ft x 150 ft linear bar rising into the trees from northwest to southeast. Positioned according to subdivision covenants, the structure bridges 40 ft across an existing intermittent creek, thereby preserving the natural drainage patterns and habitat. The residence’s long and narrow massing allowed many of the trees to remain, enabling the client to live in a wooded environment. A requested pool “grotto” and porte cochere complete the site interventions. The structure’s section rises successively up a cascading stair to culminate in a glass-enclosed meditative space (known lovingly as the “bird feeder”), providing access to the grass roof via an exterior stair. The walnut trees, cleared from the site during construction, were locally milled and returned to the residence as hardwood flooring.
Photo Credit: Eric Williams (Sophisticated Living magazine)

3 bay garage with center bay designed to fit Airstream camper.
Freistehende, Große Rustikale Garage in Burlington
Freistehende, Große Rustikale Garage in Burlington
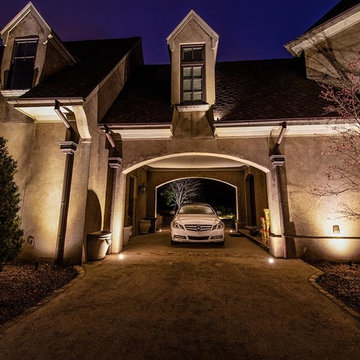
Recessed in-ground low voltage well lights, core drilled into existing concrete driveway to up light the garage side facade of the home.
Große Garage mit überdachter Auffahrt in Nashville
Große Garage mit überdachter Auffahrt in Nashville
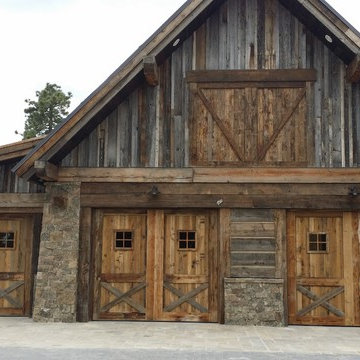
This custom garage door design features the warmth and comfort of a traditional Farmhouse look and the unique charm of reclaimed wood.
Große, Freistehende Country Garage in Denver
Große, Freistehende Country Garage in Denver
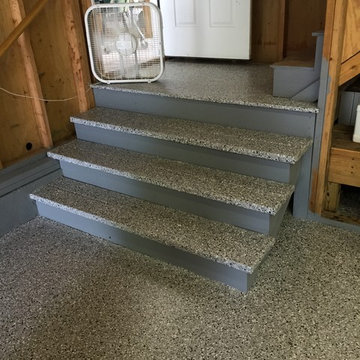
Coating the stairs and landing with our epoxy floor products makes for a nice visual transition to the attached breeze way
Große Moderne Anbaugarage in Sonstige
Große Moderne Anbaugarage in Sonstige
Große Braune Garagen Ideen und Design
1
