Eingebaute, Große Ankleidezimmer Ideen und Design
Suche verfeinern:
Budget
Sortieren nach:Heute beliebt
1 – 20 von 847 Fotos
1 von 3
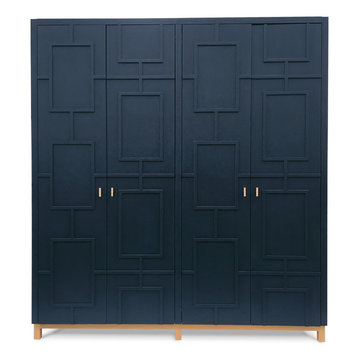
We were initially contacted by our clients to design and make a large fitted wardrobe, however after several discussions we realised that a free standing wardrobe would work better for their needs. We created the large freestanding wardrobe with four patterned doors in relief and titled it Relish. It has now been added to our range of freestanding furniture and available through Andrew Carpenter Design.
The inside of the wardrobe has rails shelves and four drawers that all fitted on concealed soft close runners. At 7 cm deep the top drawer is shallower than the others and can be used for jewellery and small items of clothing, whilst the three deeper drawers are a generous 14.5 cm deep.
The interior of the freestanding wardrobe is made from Finnish birch plywood with a solid oak frame underneath all finished in a hard wearing white oil to lighten the timber tone.
The exterior is hand brushed in deep blue.
Width 200 cm, depth: 58 cm, height: 222 cm.
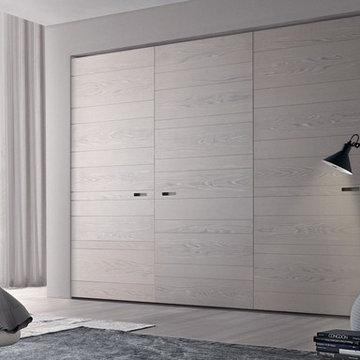
EIngebautes, Großes, Neutrales Modernes Ankleidezimmer mit flächenbündigen Schrankfronten, hellen Holzschränken, hellem Holzboden und beigem Boden in Miami
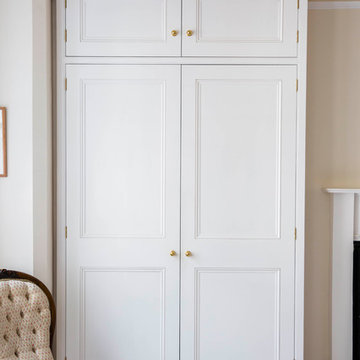
EIngebautes, Großes, Neutrales Klassisches Ankleidezimmer mit Schrankfronten im Shaker-Stil und weißen Schränken in London
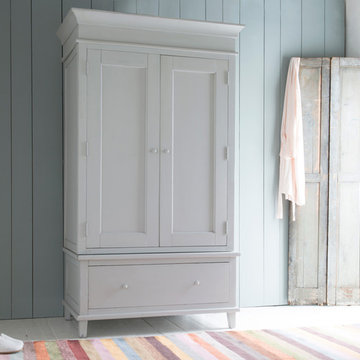
We've hand-carved this sturdy armoire, splashed on our scuffed grey paint and finished it off with vintage-y bronze knobs for a wardrobe that'll hang your glad-rags for years (or even centuries) to come.
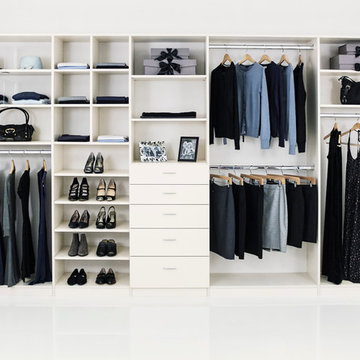
A reach-in closet - one of our specialties - works hard to store many of our most important possessions and with one of our custom closet organizers, you can literally double your storage.
Most reach-in closets start with a single hanging rod and shelf above it. Imagine adding multiple rods, custom-built trays, shelving, and cabinets that will utilize even the hard-to-reach areas behind the walls. Your closet organizer system will have plenty of space for your shoes, accessories, laundry, and valuables. We can do that, and more.
Please browse our gallery of custom closet organizers and start visualizing ideas for your own closet, and let your designer know which ones appeal to you the most. Have fun and keep in mind – this is just the beginning of all the storage solutions and customization we offer.
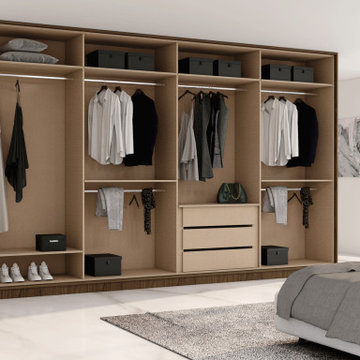
Here comes the stylish top hung built-in wooden sliding wardrobe in washiba brown & Matera finish. The fully wooden door creates the impression of a modern interior. The wardrobe becomes more user-friendly with the soft-closure feature added to the Italian sliding fitted wardrobe. Take a look our our latest Wooden & Glass Sliding Wardrobe in Hidalgo Leon Finish. Our sliding doors on rails are made with high precision rollers and bearings, which helps in better daily usage.
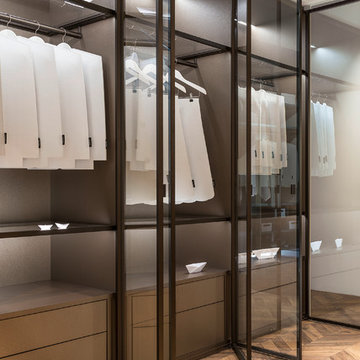
Trend Collection from BAU-Closets
EIngebautes, Großes, Neutrales Modernes Ankleidezimmer mit Glasfronten, hellbraunen Holzschränken, hellem Holzboden und braunem Boden in Boston
EIngebautes, Großes, Neutrales Modernes Ankleidezimmer mit Glasfronten, hellbraunen Holzschränken, hellem Holzboden und braunem Boden in Boston
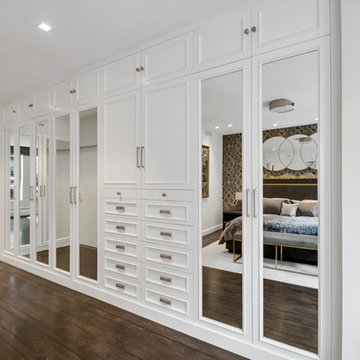
Tina Gallo http://tinagallophotography.com
EIngebautes, Großes, Neutrales Klassisches Ankleidezimmer mit profilierten Schrankfronten, weißen Schränken, dunklem Holzboden und braunem Boden in New York
EIngebautes, Großes, Neutrales Klassisches Ankleidezimmer mit profilierten Schrankfronten, weißen Schränken, dunklem Holzboden und braunem Boden in New York
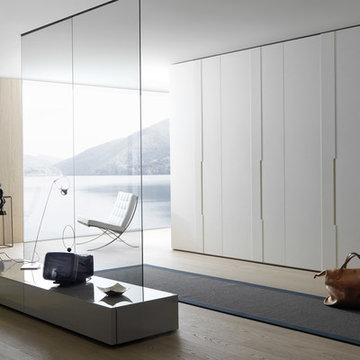
EIngebautes, Großes, Neutrales Modernes Ankleidezimmer mit flächenbündigen Schrankfronten, weißen Schränken und hellem Holzboden in New York
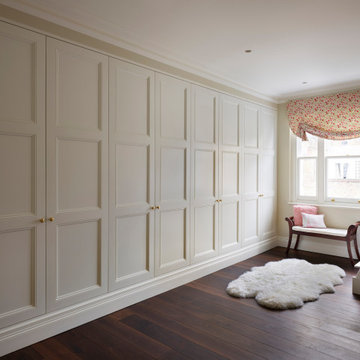
A full refurbishment of a beautiful four-storey Victorian town house in Holland Park. We had the pleasure of collaborating with the client and architects, Crawford and Gray, to create this classic full interior fit-out.
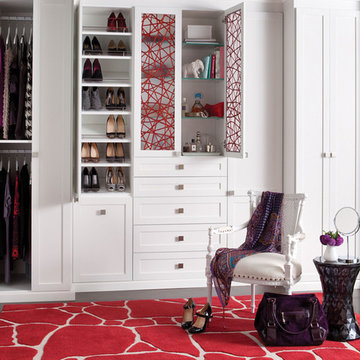
Elegant White Wardrobe with Red Ecoresin Accents
EIngebautes, Großes Eklektisches Ankleidezimmer mit Schrankfronten mit vertiefter Füllung, weißen Schränken und dunklem Holzboden in Seattle
EIngebautes, Großes Eklektisches Ankleidezimmer mit Schrankfronten mit vertiefter Füllung, weißen Schränken und dunklem Holzboden in Seattle
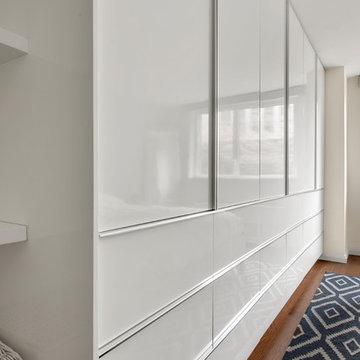
EIngebautes, Großes Modernes Ankleidezimmer mit flächenbündigen Schrankfronten, weißen Schränken, braunem Holzboden und braunem Boden in Sonstige
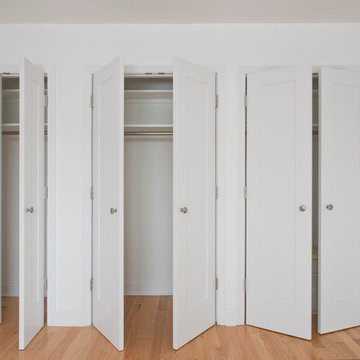
EIngebautes, Großes, Neutrales Modernes Ankleidezimmer mit Schrankfronten im Shaker-Stil, weißen Schränken und hellem Holzboden in New York
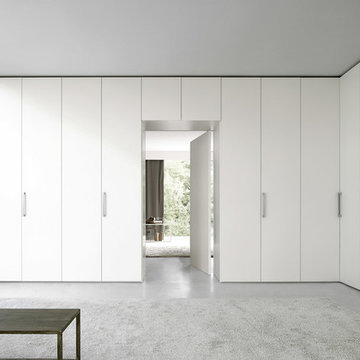
EIngebautes, Großes, Neutrales Modernes Ankleidezimmer mit flächenbündigen Schrankfronten, weißen Schränken und Betonboden in New York
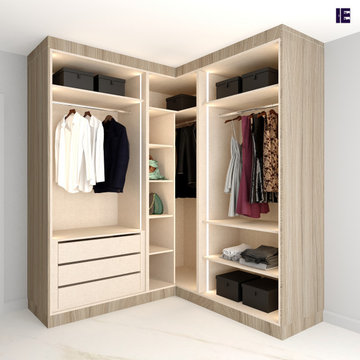
Our extensive collection of Corner Wardrobes encompasses all sorts of designs and finish imperative. If you want to try out a standard looking Black Corner Wardrobe, you can try out our hinged corner wardrobe with long handles in shorewood finish. Even though the wardrobe is small, it has all the essential storage options. The unique corner spaces can be utilised here, making it more useful. The shorewood finish will be ideal for every home, regardless of the interior.
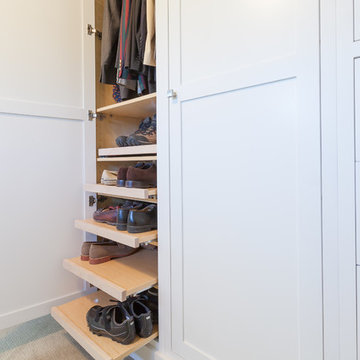
Step into this expansive master suite! The concern? Storage. Our solution? A his and hers closet system, which utilized building closet cabinetry in the dead-nook-space in the sitting area. This would now be designated now as his' closet, complete with drawers, pull outs for shoes, hanging areas, and a special fake drawer panel for laundry basket. Cabinetry finished in BM Distant Gray.
The master bathroom received (2) new floating vanities (his and hers) with flat panel drawers and stainless steel finger pulls, open shelving, and finished with a gray glaze.
Designed and built by Wheatland Custom Cabinetry & Woodwork.
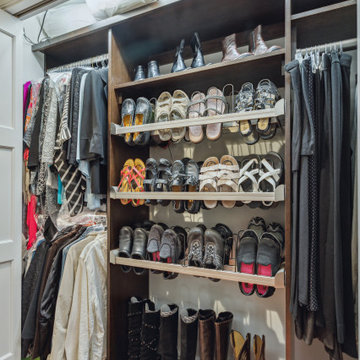
Our client purchased what had been a custom home built in 1973 on a high bank waterfront lot. They did their due diligence with respect to the septic system, well and the existing underground fuel tank but little did they know, they had purchased a house that would fit into the Three Little Pigs Story book.
The original idea was to do a thorough cosmetic remodel to bring the home up to date using all high durability/low maintenance materials and provide the homeowners with a flexible floor plan that would allow them to live in the home for as long as they chose to, not how long the home would allow them to stay safely. However, there was one structure element that had to change, the staircase.
The staircase blocked the beautiful water/mountain few from the kitchen and part of the dining room. It also bisected the second-floor master suite creating a maze of small dysfunctional rooms with a very narrow (and unsafe) top stair landing. In the process of redesigning the stairs and reviewing replacement options for the 1972 custom milled one inch thick cupped and cracked cedar siding, it was discovered that the house had no seismic support and that the dining/family room/hot tub room and been a poorly constructed addition and required significant structural reinforcement. It should be noted that it is not uncommon for this home to be subjected to 60-100 mile an hour winds and that the geographic area is in a known earthquake zone.
Once the structural engineering was complete, the redesign of the home became an open pallet. The homeowners top requests included: no additional square footage, accessibility, high durability/low maintenance materials, high performance mechanicals and appliances, water and energy efficient fixtures and equipment and improved lighting incorporated into: two master suites (one upstairs and one downstairs), a healthy kitchen (appliances that preserve fresh food nutrients and materials that minimize bacterial growth), accessible bathing and toileting, functionally designed closets and storage, a multi-purpose laundry room, an exercise room, a functionally designed home office, a catio (second floor balcony on the front of the home), with an exterior that was not just code compliant but beautiful and easy to maintain.
All of this was achieved and more. The finished project speaks for itself.
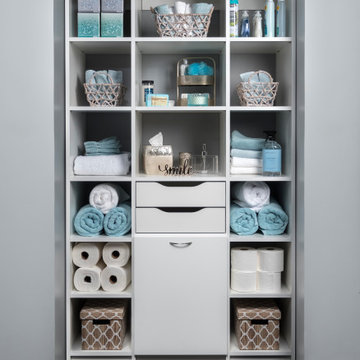
EIngebautes, Großes, Neutrales Modernes Ankleidezimmer mit flächenbündigen Schrankfronten und weißen Schränken in Sonstige
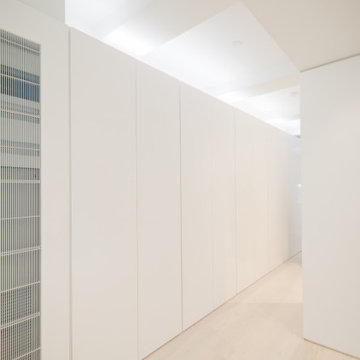
Uplighting Above a Wall of Custom Built-Ins in the Master
EIngebautes, Großes, Neutrales Modernes Ankleidezimmer mit flächenbündigen Schrankfronten, weißen Schränken und hellem Holzboden in New York
EIngebautes, Großes, Neutrales Modernes Ankleidezimmer mit flächenbündigen Schrankfronten, weißen Schränken und hellem Holzboden in New York
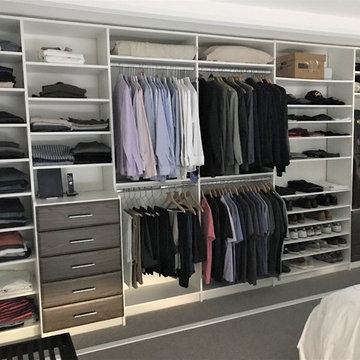
Mens closet
EIngebautes, Großes, Neutrales Modernes Ankleidezimmer mit flächenbündigen Schrankfronten in Los Angeles
EIngebautes, Großes, Neutrales Modernes Ankleidezimmer mit flächenbündigen Schrankfronten in Los Angeles
Eingebaute, Große Ankleidezimmer Ideen und Design
1