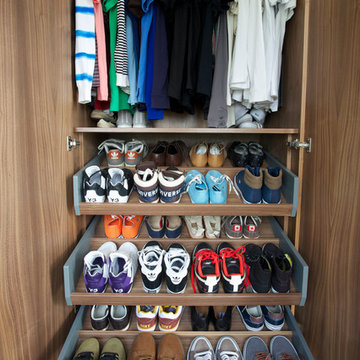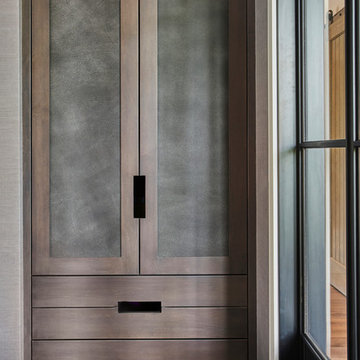Eingebaute Ankleidezimmer Ideen und Design
Suche verfeinern:
Budget
Sortieren nach:Heute beliebt
1 – 20 von 5.515 Fotos
1 von 2
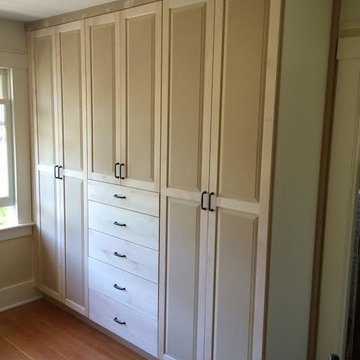
EIngebautes, Mittelgroßes, Neutrales Modernes Ankleidezimmer mit profilierten Schrankfronten, beigen Schränken, braunem Holzboden und braunem Boden in Seattle
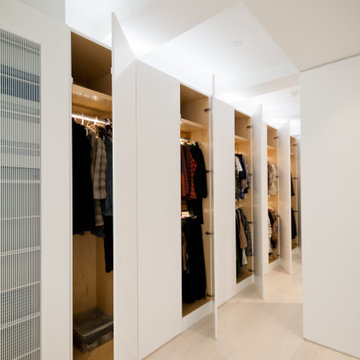
Wall-to-wall Full Height Built-Ins in the Master Suite Provide Efficient Storage
EIngebautes, Großes, Neutrales Modernes Ankleidezimmer mit flächenbündigen Schrankfronten, weißen Schränken, hellem Holzboden und beigem Boden in New York
EIngebautes, Großes, Neutrales Modernes Ankleidezimmer mit flächenbündigen Schrankfronten, weißen Schränken, hellem Holzboden und beigem Boden in New York

EIngebautes, Mittelgroßes, Neutrales Klassisches Ankleidezimmer mit offenen Schränken, weißen Schränken, Porzellan-Bodenfliesen und schwarzem Boden in Boston
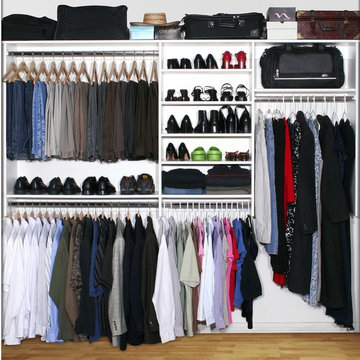
EIngebautes, Mittelgroßes, Neutrales Klassisches Ankleidezimmer mit offenen Schränken, weißen Schränken und hellem Holzboden in Phoenix

Utility closets are most commonly used to house your practical day-to-day appliances and supplies. Featured in a prefinished maple and white painted oak, this layout is a perfect blend of style and function.
transFORM’s bifold hinge decorative doors, fold at the center, taking up less room when opened than conventional style doors.
Thanks to a generous amount of shelving, this tall and slim unit allows you to store everyday household items in a smart and organized way.
Top shelves provide enough depth to hold your extra towels and bulkier linens. Cleaning supplies are easy to locate and arrange with our pull-out trays. Our sliding chrome basket not only matches the cabinet’s finishes but also serves as a convenient place to store your dirty dusting cloths until laundry day.
The space is maximized with smart storage features like an Elite Broom Hook, which is designed to keep long-handled items upright and out of the way.
An organized utility closet is essential to keeping things in order during your day-to-day chores. transFORM’s custom closets can provide you with an efficient layout that places everything you need within reach.
Photography by Ken Stabile
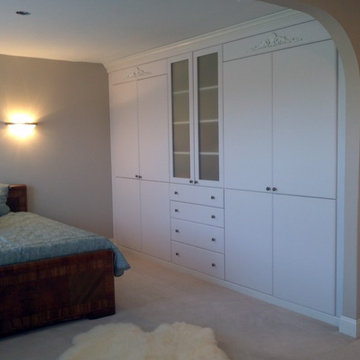
This customer removed 2 existing Reach in closets with LOTS of wasted space and Closet Factory replaced it with this BEAUTIFUL wall unit with more storage space than the customer even needed!
This unit was made of MDF and painted with an off-white paint. Frosted Glass Door inserts, Crown Molding and beautiful appliques make this beautiful built-in blend in perfectly with the rest of the customer's furnishings.
Designed by Michelle Langley and Fabricated/Installed by Closet Factory Washington DC.
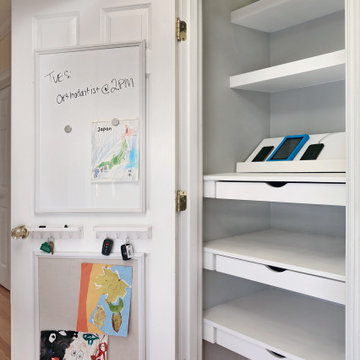
This seemingly ordinary closet features a hidden command center with removable electronics tray, charging station with USB ports, organizational drawers and shelves, key storage, white board, and cork board.
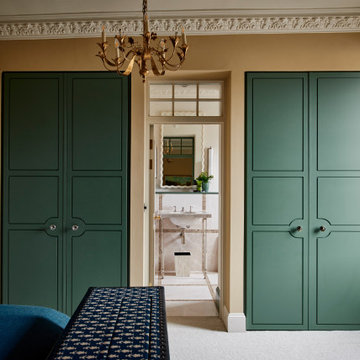
EIngebautes Klassisches Ankleidezimmer mit flächenbündigen Schrankfronten, grünen Schränken, Teppichboden und grauem Boden in Wiltshire

EIngebautes, Großes, Neutrales Modernes Ankleidezimmer mit flächenbündigen Schrankfronten, braunen Schränken, braunem Holzboden und braunem Boden in Miami
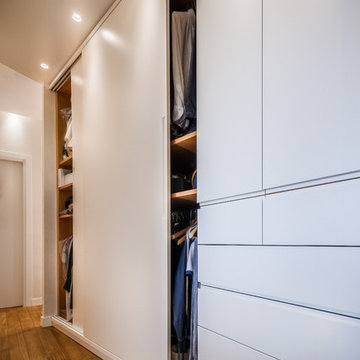
Manlio Leo, Mara Poli, Fluido Design Studio, Roma. Vista della cabina armadio passante, realizzata su misura su nostro disegno. L'armadiatura è dotata di ampi sportelli scorrevoli per minimizzarne l'ingombro sul passaggio; è uno spazio cuscinetto che divide la zona notte dalla zona giorno.

EIngebautes, Kleines, Neutrales Klassisches Ankleidezimmer mit flächenbündigen Schrankfronten, weißen Schränken, braunem Holzboden und braunem Boden in Orlando
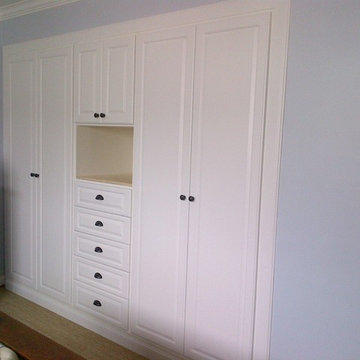
The challenge on this project is very common in the beach areas of LA--how to maximize storage when you have very little closet space. To address this issue and also provide an attractive accent to the home, we worked with the client to design and build custom cabinets into the space of her prior reach-in closet. We utilized clean, white raised panel cabinetry with plenty of drawers, as well as hanging space and shelves behind the cabinet doors. This complemented the traditional decor of the home.

Beautiful master closet, floor mounted. With Plenty of drawers and a mixture of hanging.
EIngebautes, Mittelgroßes, Neutrales Modernes Ankleidezimmer mit flächenbündigen Schrankfronten, weißen Schränken und hellem Holzboden in New York
EIngebautes, Mittelgroßes, Neutrales Modernes Ankleidezimmer mit flächenbündigen Schrankfronten, weißen Schränken und hellem Holzboden in New York

This simple, classic reach in closet includes space for long and medium hang clothes, accessories, shoes and more. On average, a custom designed storage system from California Closets will double or triple the storage capacity thru thoughtful design, like the double-hang shown on the right.
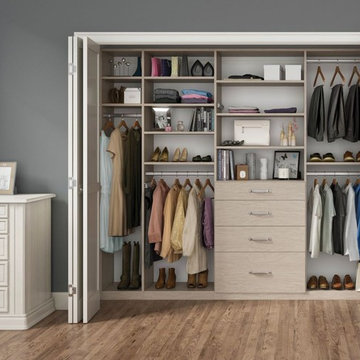
EIngebautes, Mittelgroßes Klassisches Ankleidezimmer mit offenen Schränken und hellem Holzboden in San Diego

EIngebautes, Kleines, Neutrales Modernes Ankleidezimmer mit flächenbündigen Schrankfronten, hellen Holzschränken und Teppichboden in Boston
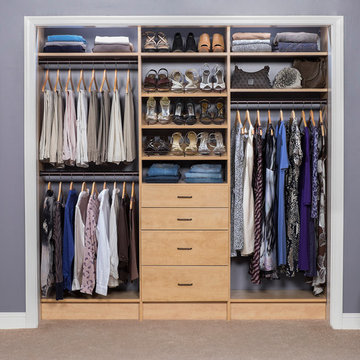
EIngebautes, Kleines Klassisches Ankleidezimmer mit flächenbündigen Schrankfronten und hellen Holzschränken in Denver
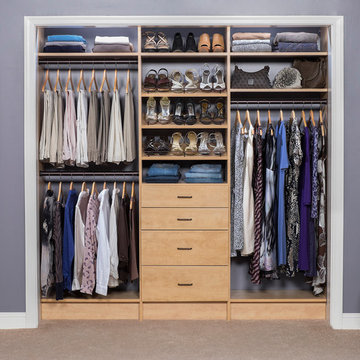
Modern Draw front in Secret.
EIngebautes, Kleines Modernes Ankleidezimmer mit flächenbündigen Schrankfronten, hellen Holzschränken und Teppichboden in New York
EIngebautes, Kleines Modernes Ankleidezimmer mit flächenbündigen Schrankfronten, hellen Holzschränken und Teppichboden in New York
Eingebaute Ankleidezimmer Ideen und Design
1
