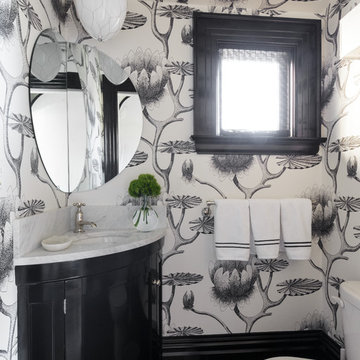Große Eklektische Gästetoilette Ideen und Design
Suche verfeinern:
Budget
Sortieren nach:Heute beliebt
1 – 20 von 91 Fotos
1 von 3
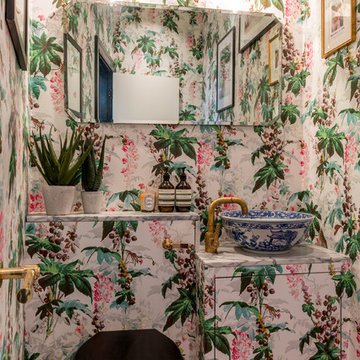
Guest cloakroom with floral wallpaper with scallop shell lighting.
Große Stilmix Gästetoilette mit flächenbündigen Schrankfronten, Toilette mit Aufsatzspülkasten, bunten Wänden, braunem Holzboden, gefliestem Waschtisch, braunem Boden und Aufsatzwaschbecken in London
Große Stilmix Gästetoilette mit flächenbündigen Schrankfronten, Toilette mit Aufsatzspülkasten, bunten Wänden, braunem Holzboden, gefliestem Waschtisch, braunem Boden und Aufsatzwaschbecken in London

Featured in NY Magazine
Project Size: 3,300 square feet
INTERIOR:
Provided unfinished 3” White Ash flooring. Field wire brushed, cerused and finished to match millwork throughout.
Applied 8 coats traditional wax. Burnished floors on site.
Fabricated stair treads for all 3 levels, finished to match flooring.
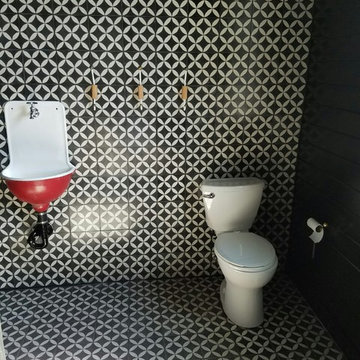
Bathroom in our Circulos Pattern Cement Tile.
"Circulos" pattern Encaustic Cement Tile from Riad Tile. All our handmade Encaustic Cement Tile is only $9sqft. Contact us for questions or to place an order. www.RiadTile.com
RiadTile@gmail.com
805-234-4546 call/text

Große Stilmix Gästetoilette mit Schrankfronten im Shaker-Stil, roten Schränken, Toilette mit Aufsatzspülkasten, Fliesen in Holzoptik, schwarzer Wandfarbe, Einbauwaschbecken, Quarzwerkstein-Waschtisch, schwebendem Waschtisch, Tapetenwänden, braunen Fliesen, Fliesen in Holzoptik, braunem Boden und grüner Waschtischplatte in Sacramento
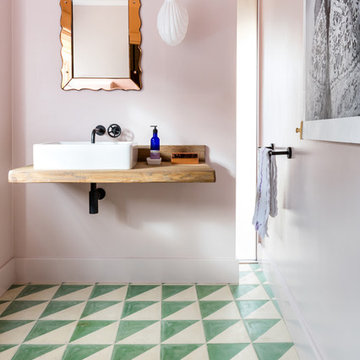
Richard Parr + Associates - Architecture and Interior Design - photos by Nia Morris
Große Stilmix Gästetoilette mit rosa Wandfarbe, Zementfliesen für Boden, Wandwaschbecken, Waschtisch aus Holz, grünem Boden und brauner Waschtischplatte in Gloucestershire
Große Stilmix Gästetoilette mit rosa Wandfarbe, Zementfliesen für Boden, Wandwaschbecken, Waschtisch aus Holz, grünem Boden und brauner Waschtischplatte in Gloucestershire
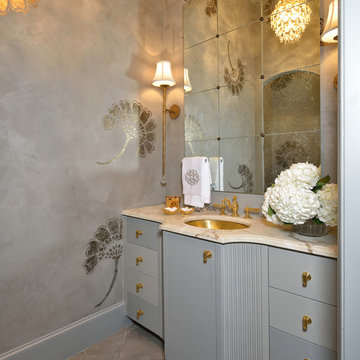
Miro Dvorscak
DC Peterson
Beth Lindsey Interior Design
Große Eklektische Gästetoilette mit verzierten Schränken, grauen Schränken, grauer Wandfarbe, Unterbauwaschbecken, grauem Boden und Marmor-Waschbecken/Waschtisch in Houston
Große Eklektische Gästetoilette mit verzierten Schränken, grauen Schränken, grauer Wandfarbe, Unterbauwaschbecken, grauem Boden und Marmor-Waschbecken/Waschtisch in Houston
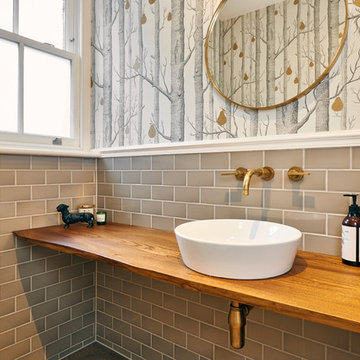
Marco J Fazio
Große Stilmix Gästetoilette mit offenen Schränken, hellbraunen Holzschränken, Toilette mit Aufsatzspülkasten, grauen Fliesen, Metrofliesen, grauer Wandfarbe, braunem Holzboden, Waschtischkonsole und Waschtisch aus Holz in London
Große Stilmix Gästetoilette mit offenen Schränken, hellbraunen Holzschränken, Toilette mit Aufsatzspülkasten, grauen Fliesen, Metrofliesen, grauer Wandfarbe, braunem Holzboden, Waschtischkonsole und Waschtisch aus Holz in London
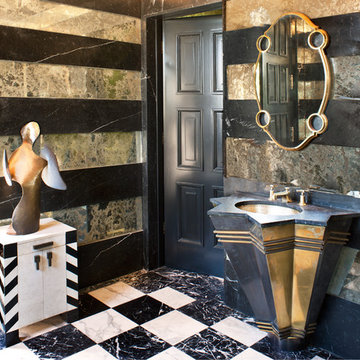
The 10,000 sq. ft. Bellagio Residence was a 1939 Georgian Revival overlooking the manicured links of the Bel Air Country Club that was in need of a modern touch. Stripped down to the studs, Wearstler worked to create an additional 3,000 sq. ft. of living space, pushed up the ceiling heights, broadened windows and doors to allow more light and completely carved out a new master suite upstairs. Mixing the personalities of the clients, one slightly more conservative and focused on comfort, the other a little feistier that wanted something unique, Wearstler took a daredevil approach and created a high-chroma style that has become her new signature approach. Italian antiques, custom rugs inspired by silk scarves, hand-painted wallcoverings, bright hits of color like a tiger print Fuchsia velvet sofa against a plum colored pyramid studded wall and endless amounts of onyx and marble slab walls and floors make for an unapologetically lavish and seductive home.
Photo Credit: Grey Crawford
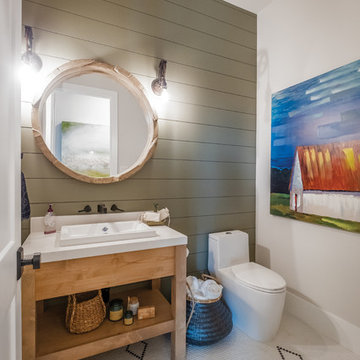
Große Eklektische Gästetoilette mit hellen Holzschränken, Toilette mit Aufsatzspülkasten, bunten Wänden, Porzellan-Bodenfliesen, Einbauwaschbecken, Mineralwerkstoff-Waschtisch, buntem Boden und weißer Waschtischplatte in Dallas
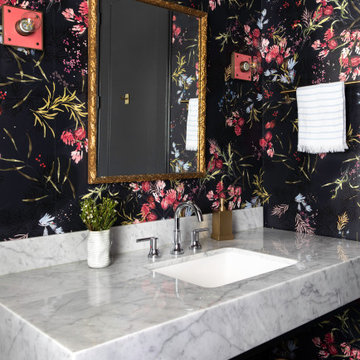
Große Eklektische Gästetoilette mit weißer Wandfarbe, Einbauwaschbecken, Marmor-Waschbecken/Waschtisch und weißer Waschtischplatte in Houston
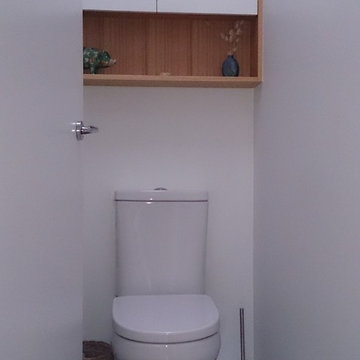
A generous sized family bathroom was modernised to include a large walk-in shower and deep luxurious bath. Timber was used extensively throughout with veneer door to the 'medicine' cabinet, chunky timber shelf and feature panelling on the white vanity cabinet. Small, white tiles with grey grout were used sparingly to the walls with a matching grey floor tile. The toilet was moved forward from what is now the shower space and a shallow storage cabinet with feature timber shelf installed above the cistern.
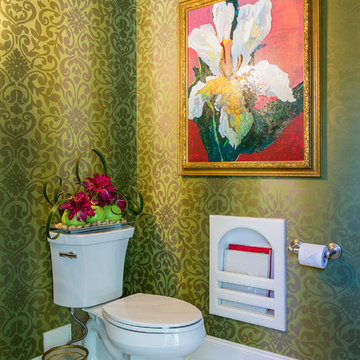
Vibrant hues spice things up in this powder bathroom.
Photo Credit: Daniel Angulo www.danielangulo.com
Große Stilmix Gästetoilette mit Wandtoilette mit Spülkasten, grüner Wandfarbe und Porzellan-Bodenfliesen in Sonstige
Große Stilmix Gästetoilette mit Wandtoilette mit Spülkasten, grüner Wandfarbe und Porzellan-Bodenfliesen in Sonstige
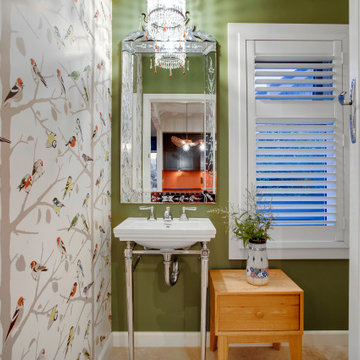
Große Stilmix Gästetoilette mit weißen Schränken, Toilette mit Aufsatzspülkasten, grünen Fliesen, grüner Wandfarbe, Porzellan-Bodenfliesen, Waschtischkonsole, beigem Boden, freistehendem Waschtisch und Tapetenwänden in Melbourne
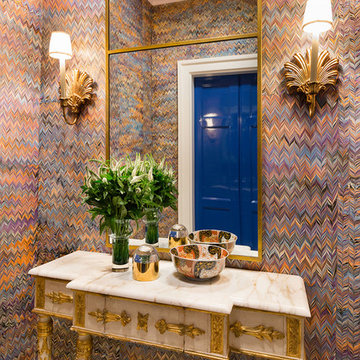
Josh Thornton
Große Eklektische Gästetoilette mit bunten Wänden in Chicago
Große Eklektische Gästetoilette mit bunten Wänden in Chicago
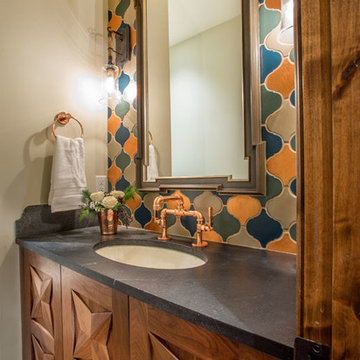
Copper tones rule in this Park City powder room. Fresh hardware and ogee tile feature the pinkish warm metallic tone, while walnut and alder subdue the shine nicely.
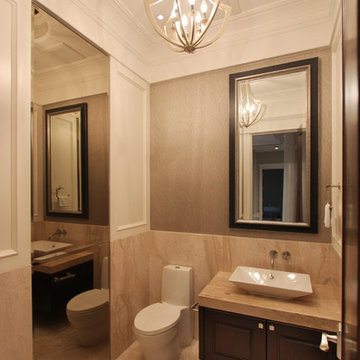
Traditional Powder Room
Große Stilmix Gästetoilette mit Aufsatzwaschbecken, profilierten Schrankfronten, dunklen Holzschränken, Marmor-Waschbecken/Waschtisch, Toilette mit Aufsatzspülkasten, beigen Fliesen, Steinplatten, beiger Wandfarbe, Marmorboden und beiger Waschtischplatte in Vancouver
Große Stilmix Gästetoilette mit Aufsatzwaschbecken, profilierten Schrankfronten, dunklen Holzschränken, Marmor-Waschbecken/Waschtisch, Toilette mit Aufsatzspülkasten, beigen Fliesen, Steinplatten, beiger Wandfarbe, Marmorboden und beiger Waschtischplatte in Vancouver
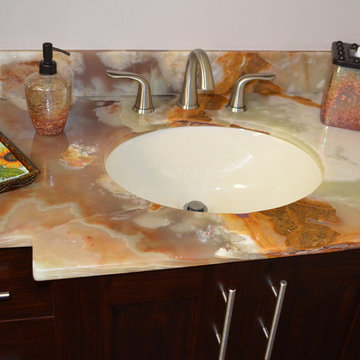
Based on extensive interviews with our clients, our challenges were to create an environment that was an artistic mix of traditional and clean lines. They wanted it
dramatic and sophisticated. They also wanted each piece to be special and unique, as well as artsy. Because our clients were young and have an active son, they wanted their home to be comfortable and practical, as well as beautiful. The clients wanted a sophisticated and up-to-date look. They loved brown, turquoise and orange. The other challenge we faced, was to give each room its own identity while maintaining a consistent flow throughout the home. Each space shared a similar color palette and uniqueness, while the furnishings, draperies, and accessories provided individuality to each room.
We incorporated comfortable and stylish furniture with artistic accents in pillows, throws, artwork and accessories. Each piece was selected to not only be unique, but to create a beautiful and sophisticated environment. We hunted the markets for all the perfect accessories and artwork that are the jewelry in this artistic living area.
Some of the selections included clean moldings, walnut floors and a backsplash with mosaic glass tile. In the living room we went with a cleaner look, but used some traditional accents such as the embroidered casement fabric and the paisley fabric on the chair and pillows. A traditional bow front chest with a crackled turquoise lacquer was used in the foyer.
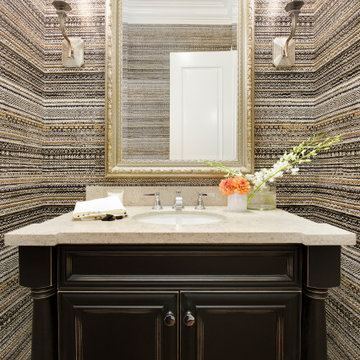
Große Stilmix Gästetoilette mit verzierten Schränken, schwarzen Schränken, eingebautem Waschtisch und Tapetenwänden in Denver
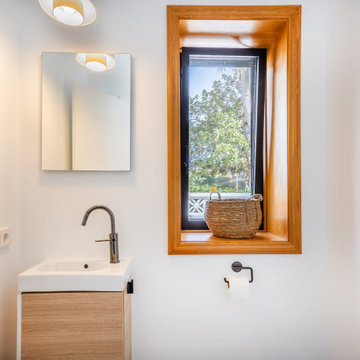
Vivienda familiar con marcado carácter de la arquitectura tradicional Canaria, que he ha querido mantener en los elementos de fachada usando la madera de morera tradicional en las jambas, las ventanas enrasadas en el exterior de fachada, pero empleando materiales y sistemas contemporáneos como la hoja oculta de aluminio, la plegable (ambas de Cortizo) o la pérgola bioclimática de Saxun. En los interiores se recupera la escalera original y se lavan los pilares para llegar al hormigón. Se unen los espacios de planta baja para crear un recorrido entre zonas de día. Arriba se conserva el práctico espacio central, que hace de lugar de encuentro entre las habitaciones, potenciando su fuerza con la máxima apertura al balcón canario a la fachada principal.
Große Eklektische Gästetoilette Ideen und Design
1
