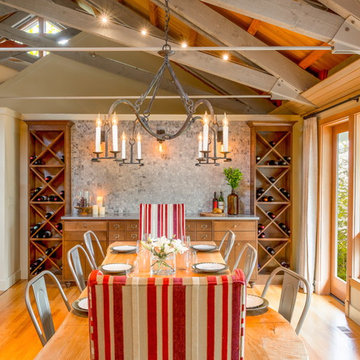Große Esszimmer Ideen und Design
Suche verfeinern:
Budget
Sortieren nach:Heute beliebt
1 – 20 von 95 Fotos
1 von 3
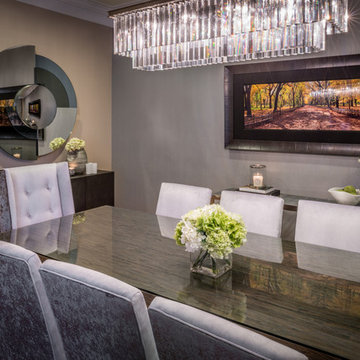
Chuck Williams
Geschlossenes, Großes Klassisches Esszimmer ohne Kamin mit hellem Holzboden und bunten Wänden in Houston
Geschlossenes, Großes Klassisches Esszimmer ohne Kamin mit hellem Holzboden und bunten Wänden in Houston
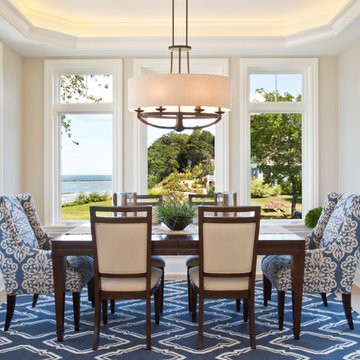
Lakefront living is not often luxurious and conscious of size. The “Emmett” design achieves both of these goals in style. Despite being ideal for a narrow waterfront lot, this home leaves nothing wanting, offering homeowners three full floors of modern living. Dining, kitchen, and living areas flank the outdoor patio space, while three bedrooms plus a master suite are located on the upper level. The lower level provides additional gathering space and a bunk room, as well as a “beach bath” with walkout access to the lake.
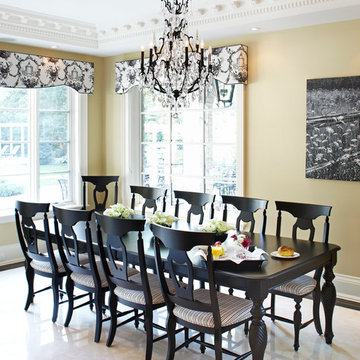
Traditional breakfast room
Große Klassische Wohnküche ohne Kamin mit gelber Wandfarbe, Marmorboden und weißem Boden in Toronto
Große Klassische Wohnküche ohne Kamin mit gelber Wandfarbe, Marmorboden und weißem Boden in Toronto
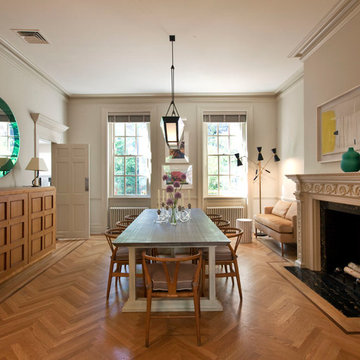
Elizabeth Felicella Photography
Großes Modernes Esszimmer mit weißer Wandfarbe, braunem Holzboden, Kamin und Kaminumrandung aus Stein in New York
Großes Modernes Esszimmer mit weißer Wandfarbe, braunem Holzboden, Kamin und Kaminumrandung aus Stein in New York
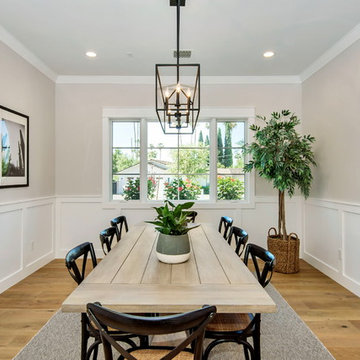
Geschlossenes, Großes Landhausstil Esszimmer ohne Kamin mit grauer Wandfarbe, hellem Holzboden und braunem Boden in Phoenix

Offenes, Großes Mediterranes Esszimmer mit braunem Holzboden, Kaminumrandung aus Stein, beiger Wandfarbe, Kamin und braunem Boden in Austin
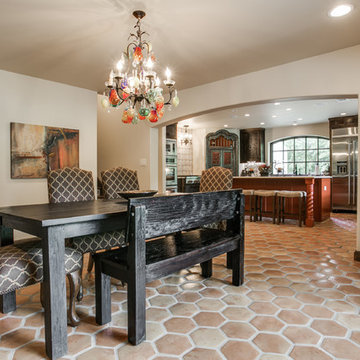
Shoot2Sell
Bella Vista Company
This home won the NARI Greater Dallas CotY Award for Entire House $750,001 to $1,000,000 in 2015.
Offenes, Großes Mediterranes Esszimmer mit beiger Wandfarbe und Terrakottaboden in Dallas
Offenes, Großes Mediterranes Esszimmer mit beiger Wandfarbe und Terrakottaboden in Dallas
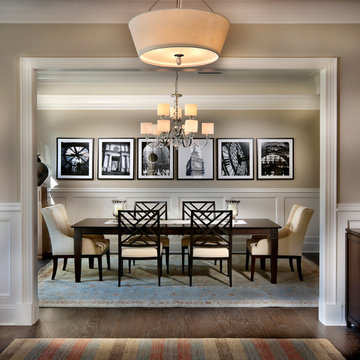
Triveny Model Home - Dining Room
Großes Klassisches Esszimmer mit beiger Wandfarbe und dunklem Holzboden in Charlotte
Großes Klassisches Esszimmer mit beiger Wandfarbe und dunklem Holzboden in Charlotte

John Baker
Großes Mediterranes Esszimmer mit beiger Wandfarbe, Eckkamin, verputzter Kaminumrandung und Terrakottaboden in Albuquerque
Großes Mediterranes Esszimmer mit beiger Wandfarbe, Eckkamin, verputzter Kaminumrandung und Terrakottaboden in Albuquerque

Anita Lang - IMI Design - Scottsdale, AZ
Große Klassische Wohnküche mit beiger Wandfarbe, Betonboden, Kamin, Kaminumrandung aus Stein und braunem Boden in Orange County
Große Klassische Wohnküche mit beiger Wandfarbe, Betonboden, Kamin, Kaminumrandung aus Stein und braunem Boden in Orange County

The design of this refined mountain home is rooted in its natural surroundings. Boasting a color palette of subtle earthy grays and browns, the home is filled with natural textures balanced with sophisticated finishes and fixtures. The open floorplan ensures visibility throughout the home, preserving the fantastic views from all angles. Furnishings are of clean lines with comfortable, textured fabrics. Contemporary accents are paired with vintage and rustic accessories.
To achieve the LEED for Homes Silver rating, the home includes such green features as solar thermal water heating, solar shading, low-e clad windows, Energy Star appliances, and native plant and wildlife habitat.
All photos taken by Rachael Boling Photography
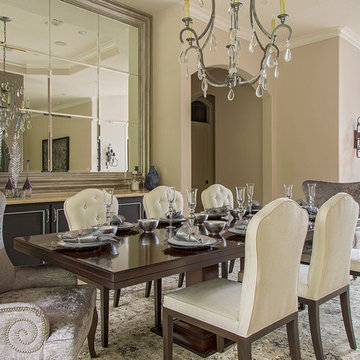
Almost every room in the house offers stunning views of the outdoor living space and golf course. The dining room is subtly elegant creating an intimate dining space but also a space to enjoy looking outdoors. The custom chairs have a curved back design to contrast with the linear dining table. The host and hostess chairs add texture and Texas chic with their velvet alligator skin fabric. Permanently set, the tableware sparkles under the crystal chandelier revitalized by a talented faux finisher.
Erika Barczak, By Design Interiors Inc.
Photo Credit: Daniel Angulo www.danielangulo.com
Builder: Kichi Creek Builders
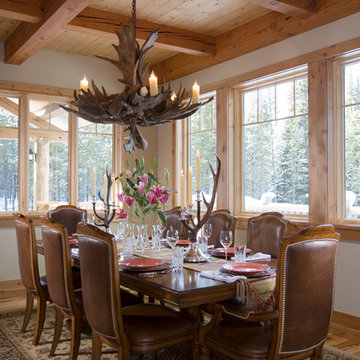
With enormous rectangular beams and round log posts, the Spanish Peaks House is a spectacular study in contrasts. Even the exterior—with horizontal log slab siding and vertical wood paneling—mixes textures and styles beautifully. An outdoor rock fireplace, built-in stone grill and ample seating enable the owners to make the most of the mountain-top setting.
Inside, the owners relied on Blue Ribbon Builders to capture the natural feel of the home’s surroundings. A massive boulder makes up the hearth in the great room, and provides ideal fireside seating. A custom-made stone replica of Lone Peak is the backsplash in a distinctive powder room; and a giant slab of granite adds the finishing touch to the home’s enviable wood, tile and granite kitchen. In the daylight basement, brushed concrete flooring adds both texture and durability.
Roger Wade
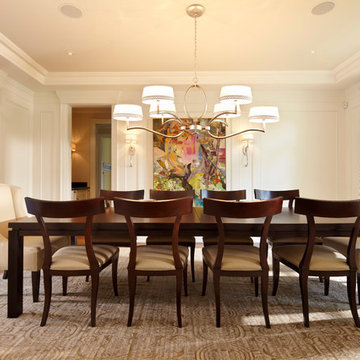
A transitional dining room that displays unique artwork.
Geschlossenes, Großes Klassisches Esszimmer mit weißer Wandfarbe und braunem Holzboden in Toronto
Geschlossenes, Großes Klassisches Esszimmer mit weißer Wandfarbe und braunem Holzboden in Toronto
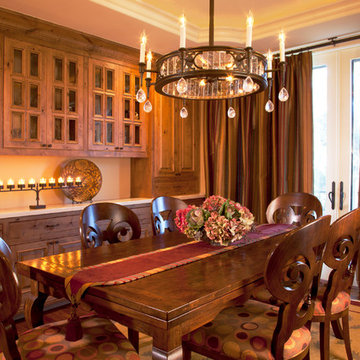
Margot Hartford
Großes, Geschlossenes Klassisches Esszimmer mit dunklem Holzboden und weißer Wandfarbe in San Francisco
Großes, Geschlossenes Klassisches Esszimmer mit dunklem Holzboden und weißer Wandfarbe in San Francisco
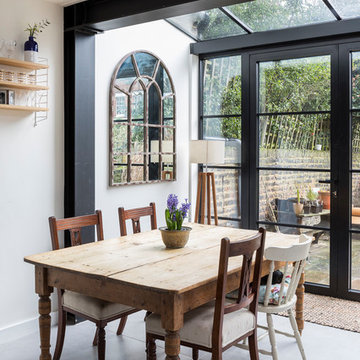
This bespoke kitchen / dinning area works as a hub between upper floors and serves as the main living area. Delivering loads of natural light thanks to glass roof and large bespoke french doors. Stylishly exposed steel beams blend beautifully with carefully selected decor elements and bespoke stairs with glass balustrade.
Chris Snook
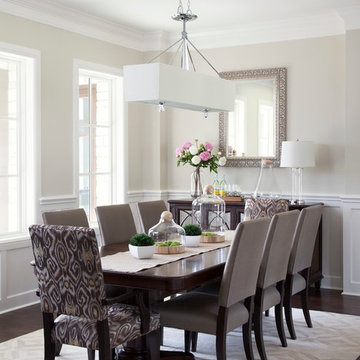
Ryann Ford Photography
Großes, Geschlossenes Klassisches Esszimmer ohne Kamin mit dunklem Holzboden, beiger Wandfarbe und braunem Boden in Austin
Großes, Geschlossenes Klassisches Esszimmer ohne Kamin mit dunklem Holzboden, beiger Wandfarbe und braunem Boden in Austin
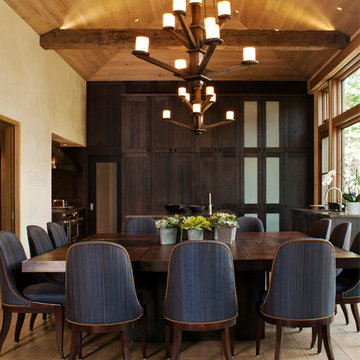
The square dining table repeats the shape of the square kitchen island and the same chandeliers hover over each of them granting them the same formal treatment.
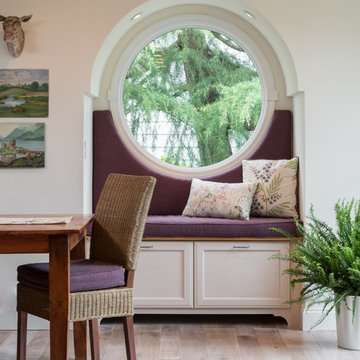
A British client requested an 'unfitted' look. Robinson Interiors was called in to help create a space that appeared built up over time, with vintage elements. For this kitchen reclaimed wood was used along with three distinctly different cabinet finishes (Stained Wood, Ivory, and Vintage Green), multiple hardware styles (Black, Bronze and Pewter) and two different backsplash tiles. We even used some freestanding furniture (A vintage French armoire) to give it that European cottage feel. A fantastic 'SubZero 48' Refrigerator, a British Racing Green Aga stove, the super cool Waterstone faucet with farmhouse sink all hep create a quirky, fun, and eclectic space! We also included a few distinctive architectural elements, like the Oculus Window Seat (part of a bump-out addition at one end of the space) and an awesome bronze compass inlaid into the newly installed hardwood floors. This bronze plaque marks a pivotal crosswalk central to the home's floor plan. Finally, the wonderful purple and green color scheme is super fun and definitely makes this kitchen feel like springtime all year round! Masterful use of Pantone's Color of the year, Ultra Violet, keeps this traditional cottage kitchen feeling fresh and updated.
Große Esszimmer Ideen und Design
1
