Große Esszimmer mit braunem Boden Ideen und Design
Suche verfeinern:
Budget
Sortieren nach:Heute beliebt
21 – 40 von 16.414 Fotos
1 von 3
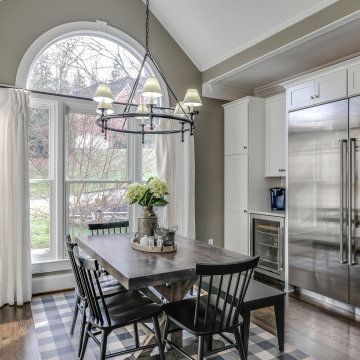
Große Klassische Wohnküche mit grauer Wandfarbe, braunem Holzboden und braunem Boden in Nashville
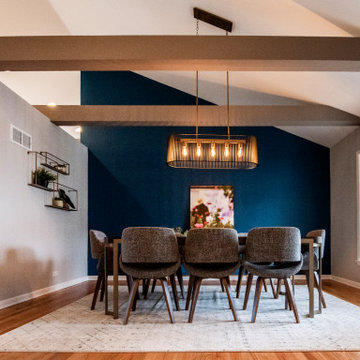
View of the vaulted dining room with blue accent wall
Offenes, Großes Mid-Century Esszimmer mit braunem Holzboden, braunem Boden und blauer Wandfarbe in Chicago
Offenes, Großes Mid-Century Esszimmer mit braunem Holzboden, braunem Boden und blauer Wandfarbe in Chicago
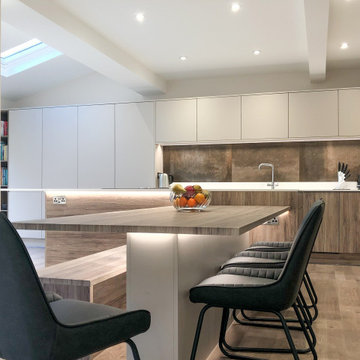
A kitchen style which we have found popular throughout 2018 – 2019 and has once again been chosen here; this time using complimenting tones of rustic oak and matt cashmere with a 20mm pure white worktop. A dining table integrated into the kitchen island in a matching finish utilizes the L-shaped space to its full potential. A Bora hob eradicates the need for bulky ceiling extractors, giving a clear view onto the garden from all corners of the kitchen.
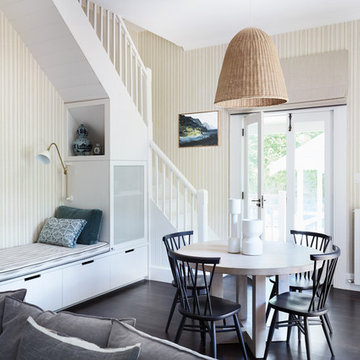
A relaxed family room has been created in what was originally the rear servants wing, complete with maids stair up to the first floor bedrooms.
Interior design, including the under stair joinery, are by Studio Gorman.
Photograph by Prue Ruscoe
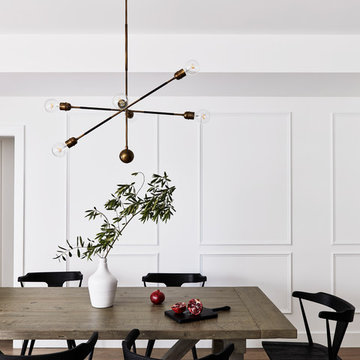
Offenes, Großes Modernes Esszimmer ohne Kamin mit weißer Wandfarbe, braunem Holzboden und braunem Boden in San Francisco

Informal dining room with rustic round table, gray upholstered chairs, and built in window seat with firewood storage
Photo by Stacy Zarin Goldberg Photography
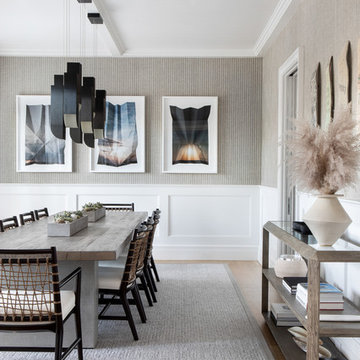
Architecture, Construction Management, Interior Design, Art Curation & Real Estate Advisement by Chango & Co.
Construction by MXA Development, Inc.
Photography by Sarah Elliott
See the home tour feature in Domino Magazine
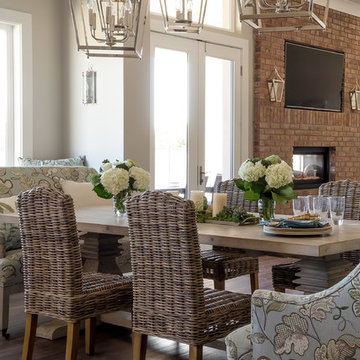
The dining area has a clear view to the living room and the two sided brick clad fireplace. The windowseat provides storage for children's art supplies and story books. n Multiple lantern pendants add whimsy.
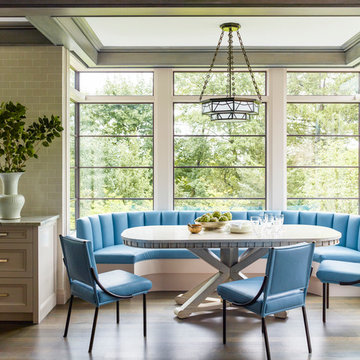
TEAM
Architect: LDa Architecture & Interiors
Interior Design: Nina Farmer Interiors
Builder: Wellen Construction
Landscape Architect: Matthew Cunningham Landscape Design
Photographer: Eric Piasecki Photography
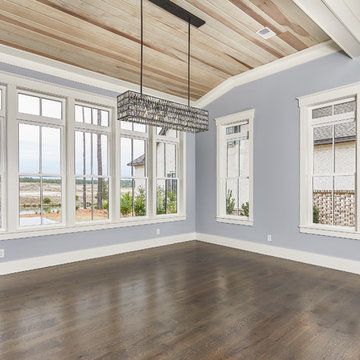
Wall color: Sherwin Williams 6247 (Krypton)
Windows: Andersen
Große Maritime Wohnküche mit blauer Wandfarbe, dunklem Holzboden und braunem Boden in Charleston
Große Maritime Wohnküche mit blauer Wandfarbe, dunklem Holzboden und braunem Boden in Charleston
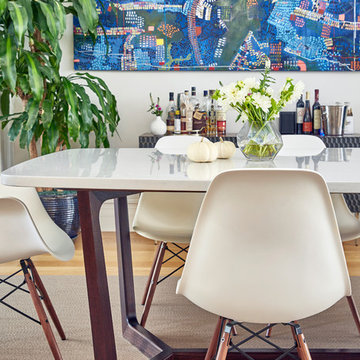
Art comes first in this midcentury modern take on a dining room! A classic mini-bar completes the space. Table by Ian Ingersoll; Photo by Jacob Snavely
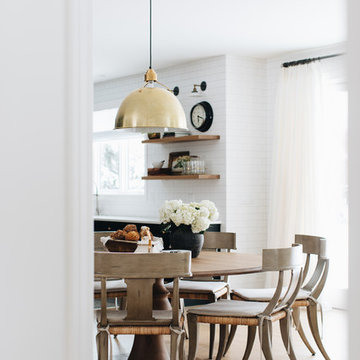
Große Klassische Wohnküche mit weißer Wandfarbe, hellem Holzboden und braunem Boden in Chicago

Große Landhausstil Wohnküche mit braunem Holzboden, grauer Wandfarbe und braunem Boden in Orlando
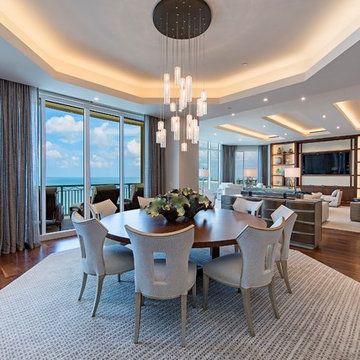
Großes Modernes Esszimmer ohne Kamin mit dunklem Holzboden, braunem Boden und weißer Wandfarbe in Sonstige
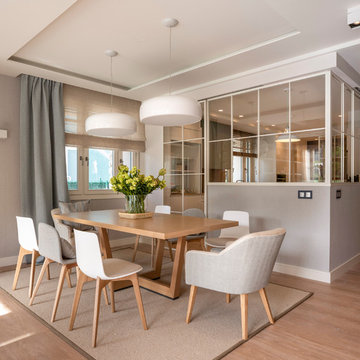
Diseño interior de amplio salón comedor abierto en tonos claros, azules, rosas, blanco y madera. Gran mesa de comedor en madera de roble con pies centrales cruzados, modelo Uves, de Andreu World, para ocho personas. Sillas de diferentes modelos, todas ellas con patas de madera de roble. Sillas con respaldo de polipropileno color blanco, modelo Lottus Wood, de Enea Design. Sillas tapizadas en azul, modelo Bob, de Ondarreta. Butaquitas tapizadas en dos colores realizadas a medida. Focos de techo, apliques y lámparas colgantes en Susaeta Iluminación. Pilar recuperado de piedra natural. Diseño de biblioteca hecha a medida y lacada en azul. Alfombras a medida, de lana, de KP Alfombras. Pared azul revestida con papel pintado de Flamant. Separación de cocina y salón comedor mediante mampara corredera de cristal y perfiles de color blanco. Interruptores y bases de enchufe Gira Esprit de linóleo y multiplex. Proyecto de decoración en reforma integral de vivienda: Sube Interiorismo, Bilbao. Fotografía Erlantz Biderbost
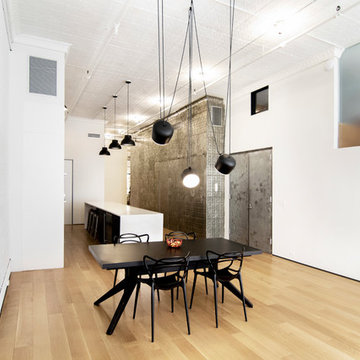
photos by Pedro Marti
This large light-filled open loft in the Tribeca neighborhood of New York City was purchased by a growing family to make into their family home. The loft, previously a lighting showroom, had been converted for residential use with the standard amenities but was entirely open and therefore needed to be reconfigured. One of the best attributes of this particular loft is its extremely large windows situated on all four sides due to the locations of neighboring buildings. This unusual condition allowed much of the rear of the space to be divided into 3 bedrooms/3 bathrooms, all of which had ample windows. The kitchen and the utilities were moved to the center of the space as they did not require as much natural lighting, leaving the entire front of the loft as an open dining/living area. The overall space was given a more modern feel while emphasizing it’s industrial character. The original tin ceiling was preserved throughout the loft with all new lighting run in orderly conduit beneath it, much of which is exposed light bulbs. In a play on the ceiling material the main wall opposite the kitchen was clad in unfinished, distressed tin panels creating a focal point in the home. Traditional baseboards and door casings were thrown out in lieu of blackened steel angle throughout the loft. Blackened steel was also used in combination with glass panels to create an enclosure for the office at the end of the main corridor; this allowed the light from the large window in the office to pass though while creating a private yet open space to work. The master suite features a large open bath with a sculptural freestanding tub all clad in a serene beige tile that has the feel of concrete. The kids bath is a fun play of large cobalt blue hexagon tile on the floor and rear wall of the tub juxtaposed with a bright white subway tile on the remaining walls. The kitchen features a long wall of floor to ceiling white and navy cabinetry with an adjacent 15 foot island of which half is a table for casual dining. Other interesting features of the loft are the industrial ladder up to the small elevated play area in the living room, the navy cabinetry and antique mirror clad dining niche, and the wallpapered powder room with antique mirror and blackened steel accessories.
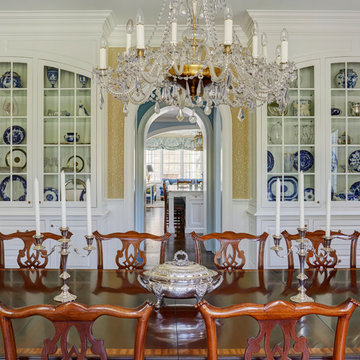
Matching built-in china cabinets house the owners extensive collection of blue and white china, crystal, and silver. Dining room has seating for 10 and the arched opening leads to the butler's pantry with kitchen beyond. Photo by Mike Kaskel
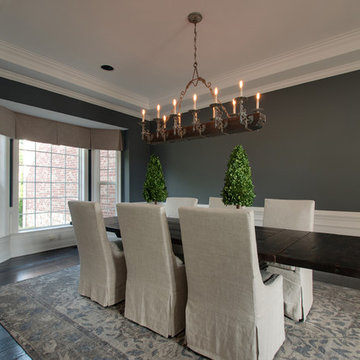
Close up of the dining zone and custom valance.
New hardwoods, paint, light fixtures and furnishings/decor really helped make this space cohesive.
Großes Klassisches Esszimmer ohne Kamin mit grauer Wandfarbe, dunklem Holzboden und braunem Boden in Nashville
Großes Klassisches Esszimmer ohne Kamin mit grauer Wandfarbe, dunklem Holzboden und braunem Boden in Nashville
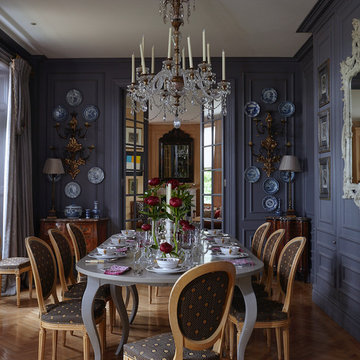
James Mcdonald
Geschlossenes, Großes Klassisches Esszimmer mit blauer Wandfarbe, braunem Holzboden und braunem Boden in London
Geschlossenes, Großes Klassisches Esszimmer mit blauer Wandfarbe, braunem Holzboden und braunem Boden in London
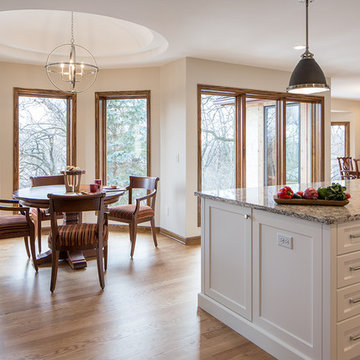
For homeowners who love inviting guests to share their cooking and hospitality, this new open floor plan is a gamechanger. Having a kitchen that isn't closed off was a focus for the project as well as having a large island, plus retaining a dining room and breakfast nook.
Photo by Emily John Photography.
Große Esszimmer mit braunem Boden Ideen und Design
2