Große Esszimmer mit Kamin Ideen und Design
Suche verfeinern:
Budget
Sortieren nach:Heute beliebt
121 – 140 von 6.499 Fotos
1 von 3
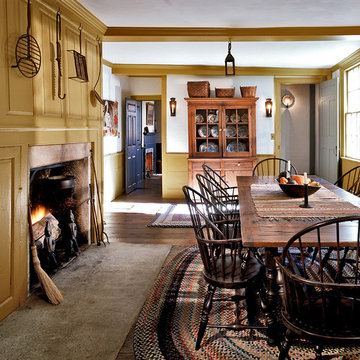
The home's original kitchen, or "Keeping Room", features a massive cooking fireplace and beehive oven.
Robert Benson Photography
Großes Klassisches Esszimmer mit bunten Wänden, braunem Holzboden, Kamin und Kaminumrandung aus Stein in New York
Großes Klassisches Esszimmer mit bunten Wänden, braunem Holzboden, Kamin und Kaminumrandung aus Stein in New York
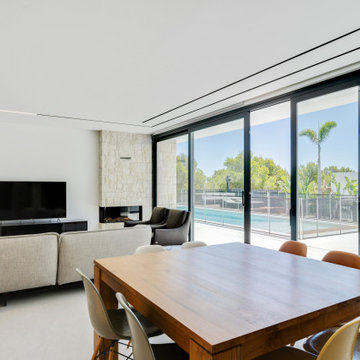
Vivienda unifamilar aislada con especial cuidado del interiorismo: acabados, mobiliario, iluminación y decoración. Diseñada para vivirla y para disfrutar de las excelentes vistas hacia la costa Mediterránea.
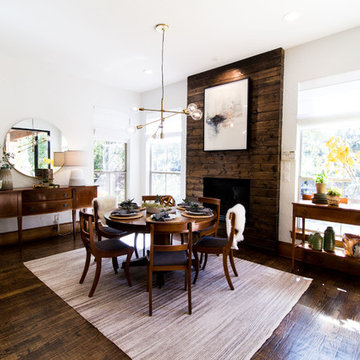
Bethany Jarrell Photography
White Oak, Flat Panel Cabinetry
Galaxy Black Granite
Epitome Quartz
White Subway Tile
Custom Cabinets
Große Skandinavische Wohnküche mit weißer Wandfarbe, dunklem Holzboden, Kamin, Kaminumrandung aus Holz und braunem Boden in Dallas
Große Skandinavische Wohnküche mit weißer Wandfarbe, dunklem Holzboden, Kamin, Kaminumrandung aus Holz und braunem Boden in Dallas
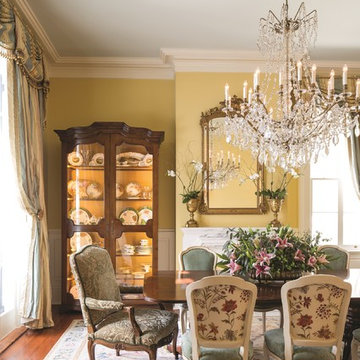
Restored dining room including new plaster moldings, hand-built plaster ceiling medallion, custom bench-made mahogany dining table, antique host dining chairs, custom walnut china cabinet, custom silk drapery panels with matching valance, hand-woven aubusson rug.
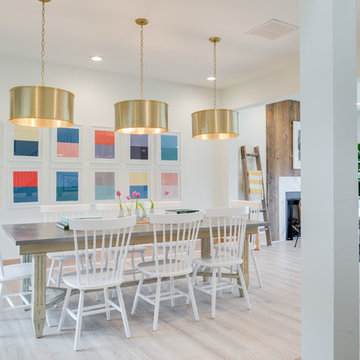
Farmhouse revival style interior from Episode 7 of Fox Home Free (2016). Photo courtesy of Fox Home Free.
Rustic Legacy in Sandcastle Oak laminate Mohawk Flooring.
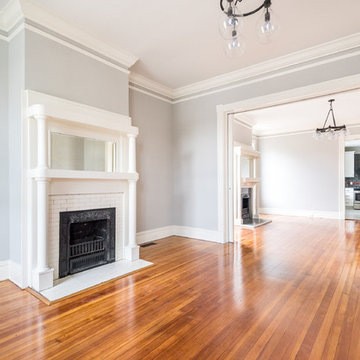
Located in Church Hill, Richmond’s oldest neighborhood, this very early 1900s Victorian had tons of historical details, but the house itself had been neglected (badly!). The home had two major renovation periods – one in 1950’s, and then again in the 1980s’s, which covered over or disrupted the original aesthetics of the house (think open ductwork, framing and drywall obscuring the beautiful mantels and moldings, and the hot water heater taking up valuable kitchen space). Our Piperbear team had to “undo” much before we could tackle the restoration of the historical features, while at the same time modernizing the layout.
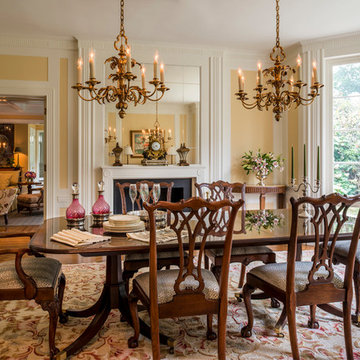
Angle Eye Photography
Geschlossenes, Großes Klassisches Esszimmer mit gelber Wandfarbe, braunem Holzboden und Kamin in Philadelphia
Geschlossenes, Großes Klassisches Esszimmer mit gelber Wandfarbe, braunem Holzboden und Kamin in Philadelphia
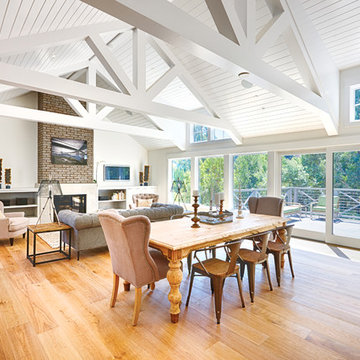
Today’s Vintage Farmhouse by KCS Estates is the perfect pairing of the elegance of simpler times with the sophistication of today’s design sensibility.
Nestled in Homestead Valley this home, located at 411 Montford Ave Mill Valley CA, is 3,383 square feet with 4 bedrooms and 3.5 bathrooms. And features a great room with vaulted, open truss ceilings, chef’s kitchen, private master suite, office, spacious family room, and lawn area. All designed with a timeless grace that instantly feels like home. A natural oak Dutch door leads to the warm and inviting great room featuring vaulted open truss ceilings flanked by a white-washed grey brick fireplace and chef’s kitchen with an over sized island.
The Farmhouse’s sliding doors lead out to the generously sized upper porch with a steel fire pit ideal for casual outdoor living. And it provides expansive views of the natural beauty surrounding the house. An elegant master suite and private home office complete the main living level.
411 Montford Ave Mill Valley CA
Presented by Melissa Crawford
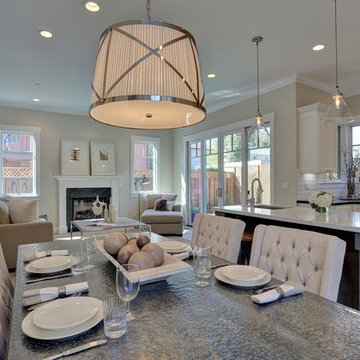
Große Klassische Wohnküche mit beiger Wandfarbe, hellem Holzboden, Kamin und Kaminumrandung aus Stein in San Francisco
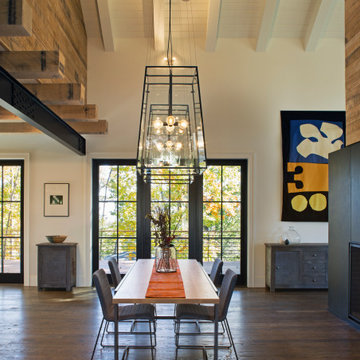
Große Landhaus Wohnküche mit weißer Wandfarbe, braunem Holzboden, Kamin, Kaminumrandung aus Metall und braunem Boden in Sonstige
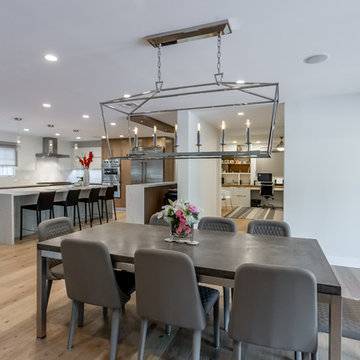
Offenes, Großes Modernes Esszimmer mit weißer Wandfarbe, braunem Holzboden, Kamin, gefliester Kaminumrandung und braunem Boden in San Francisco
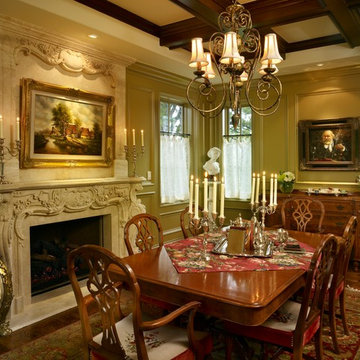
Ron Russio
Geschlossenes, Großes Klassisches Esszimmer mit beiger Wandfarbe, braunem Holzboden, Kamin, Kaminumrandung aus Stein und braunem Boden in Denver
Geschlossenes, Großes Klassisches Esszimmer mit beiger Wandfarbe, braunem Holzboden, Kamin, Kaminumrandung aus Stein und braunem Boden in Denver
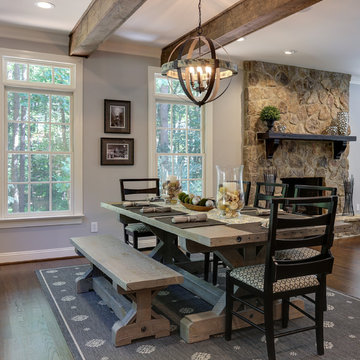
Offenes, Großes Rustikales Esszimmer mit grauer Wandfarbe, dunklem Holzboden, Kamin, Kaminumrandung aus Stein und braunem Boden in Raleigh
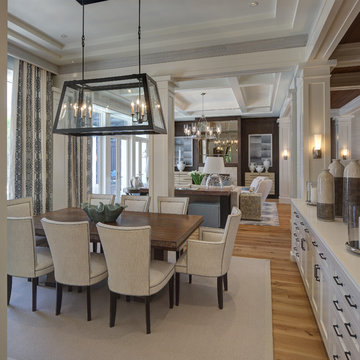
Große Klassische Wohnküche mit grauer Wandfarbe, braunem Holzboden, Kamin und Kaminumrandung aus Stein in Miami
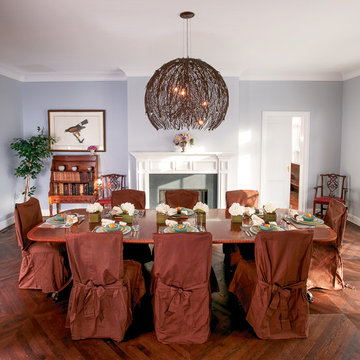
Geschlossenes, Großes Klassisches Esszimmer mit blauer Wandfarbe, dunklem Holzboden und Kamin in New York
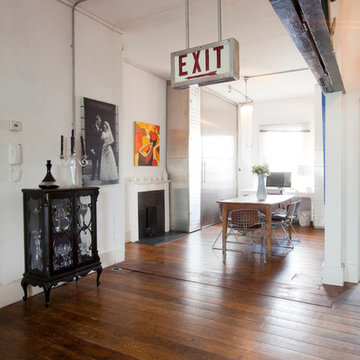
Naturally, many of the pieces were sourced from Portobello Road. “I love 1970s lighting, and so I spent hours on the Portobello Road sourcing original lights,” says the owner. “I also made the large mirror using an old picture frame from one of the local shops, spraying it and getting a mirror put in. Similarly with the glass cabinet – it was a cheap purchase which I sprayed entirely black aside from the back which was painted purple. I also inserted a blue light into it, and now it’s my favourite piece". The EXIT sign is from Islington – perfect for when guests overstay their welcome.
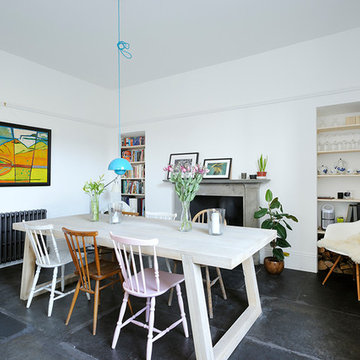
Dining room with large chunky table. Original flagstone flooring restored. New cast iron radiator, and bookshelves in alcoves. Copyright Nigel Rigden
Große Skandinavische Wohnküche mit weißer Wandfarbe, Schieferboden, Kaminumrandung aus Stein und Kamin in Sonstige
Große Skandinavische Wohnküche mit weißer Wandfarbe, Schieferboden, Kaminumrandung aus Stein und Kamin in Sonstige
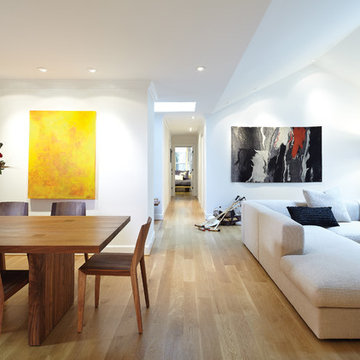
living and dining room
Offenes, Großes Modernes Esszimmer mit beiger Wandfarbe, hellem Holzboden, Kamin und Kaminumrandung aus Stein in Washington, D.C.
Offenes, Großes Modernes Esszimmer mit beiger Wandfarbe, hellem Holzboden, Kamin und Kaminumrandung aus Stein in Washington, D.C.
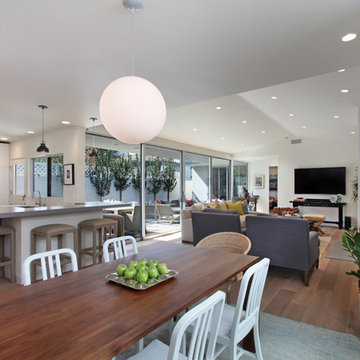
Offenes, Großes Modernes Esszimmer mit weißer Wandfarbe, hellem Holzboden, Kamin, verputzter Kaminumrandung und braunem Boden in Orange County
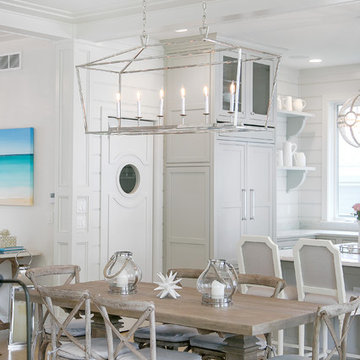
http://lowellcustomhomes.com , LOWELL CUSTOM HOMES, Lake Geneva, WI, Open floor plan with lakeside dining room open to the living room and kitchen. Large windows create a bright sunny interior with lake views from every room.
Große Esszimmer mit Kamin Ideen und Design
7