Große Esszimmer mit Kaminumrandung aus Metall Ideen und Design
Suche verfeinern:
Budget
Sortieren nach:Heute beliebt
201 – 220 von 586 Fotos
1 von 3
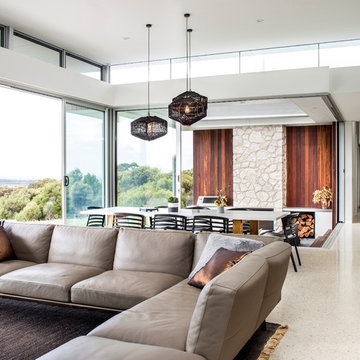
Offenes, Großes Modernes Esszimmer mit weißer Wandfarbe, Betonboden, Eckkamin und Kaminumrandung aus Metall in Adelaide
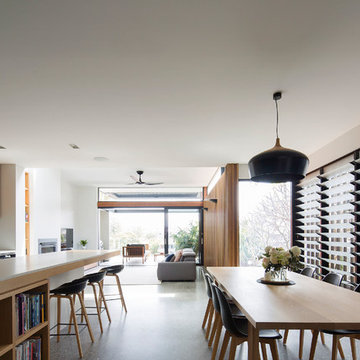
This town house is one of a pair, designed for clients to live in this one and sell the other. The house is set over three split levels comprising bedrooms on the upper levels, a mid level open-plan living area and a lower guest and family room area that connects to an outdoor terrace and swimming pool. Polished concrete floors offer durability and warmth via hydronic heating. Considered window placement and design ensure maximum light into the home while ensuring privacy. External screens offer further privacy and interest to the building facade.
COMPLETED: JUN 18 / BUILDER: NORTH RESIDENTIAL CONSTRUCTIONS / PHOTOS: SIMON WHITBREAD PHOTOGRAPHY
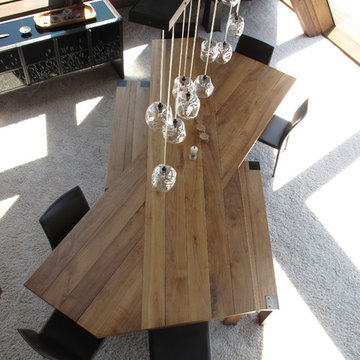
The New Groovy! A renovation of a 1960's pyramid on the California coast. This custom walnut dining table can fit 12 for a crowd or provide intimate seating for two. A John Pomp chandelier provides the sparkle and the Ted Boerner buffet has a field of grass reflected in its doors.
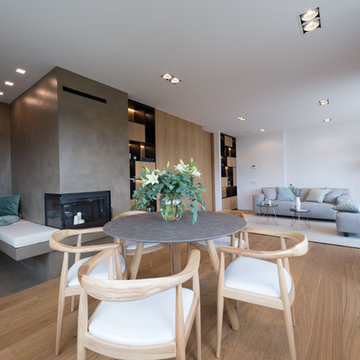
Offenes, Großes Nordisches Esszimmer mit weißer Wandfarbe, Kaminumrandung aus Metall, hellem Holzboden und Gaskamin in Madrid
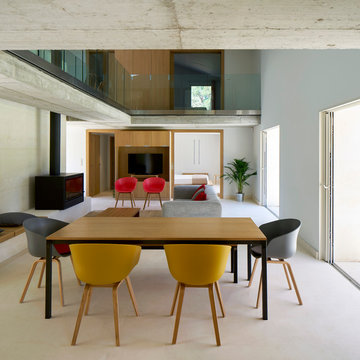
Michel DENANCÉ
Großes Modernes Esszimmer mit weißer Wandfarbe, Betonboden, Kaminofen und Kaminumrandung aus Metall in Paris
Großes Modernes Esszimmer mit weißer Wandfarbe, Betonboden, Kaminofen und Kaminumrandung aus Metall in Paris
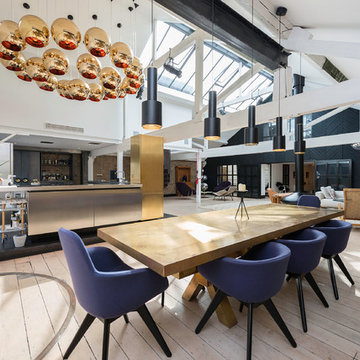
Ewelina Kabala
Offenes, Großes Industrial Esszimmer mit weißer Wandfarbe, hellem Holzboden, Hängekamin und Kaminumrandung aus Metall in London
Offenes, Großes Industrial Esszimmer mit weißer Wandfarbe, hellem Holzboden, Hängekamin und Kaminumrandung aus Metall in London
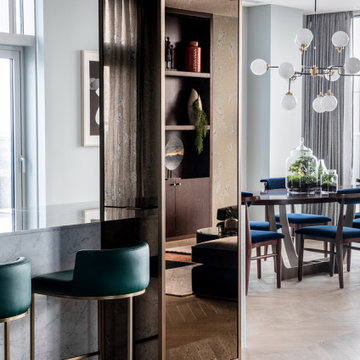
Structural pillar clad in dark bronze aged mirror partitions a white Carrara marble island with emerald green bar stools from a large dining area. Above a large oval dining table with dynamically shaped metal base hangs an imposing bistro chandelier comprising several milk white glass bulbs. Large terrariums adorn the table. The rosewood dining chairs have deep blue velvet padded seats.
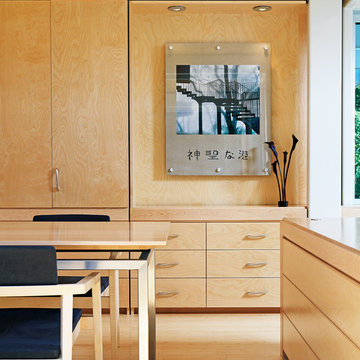
Dining room area with custom wood dining table.
Geschlossenes, Großes Modernes Esszimmer mit weißer Wandfarbe, hellem Holzboden, Tunnelkamin, Kaminumrandung aus Metall und beigem Boden in Boston
Geschlossenes, Großes Modernes Esszimmer mit weißer Wandfarbe, hellem Holzboden, Tunnelkamin, Kaminumrandung aus Metall und beigem Boden in Boston
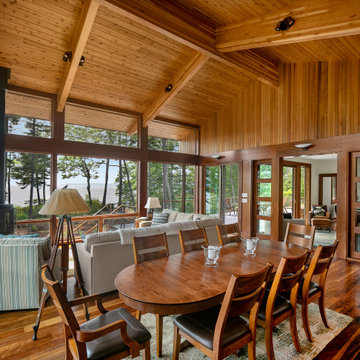
Headland is a NextHouse, situated to take advantage of the site’s panoramic ocean views while still providing privacy from the neighboring property. The home’s solar orientation provides passive solar heat gains in the winter while the home’s deep overhangs provide shade for the large glass windows in the summer. The mono-pitch roof was strategically designed to slope up towards the ocean to maximize daylight and the views.
The exposed post and beam construction allows for clear, open spaces throughout the home, but also embraces a connection with the land to invite the outside in. The aluminum clad windows, fiber cement siding and cedar trim facilitate lower maintenance without compromising the home’s quality or aesthetic.
The homeowners wanted to create a space that welcomed guests for frequent family gatherings. Acorn Deck House Company obliged by designing the home with a focus on indoor and outdoor entertaining spaces with a large, open great room and kitchen, expansive decks and a flexible layout to accommodate visitors. There is also a private master suite and roof deck, which showcases the views while maintaining privacy.
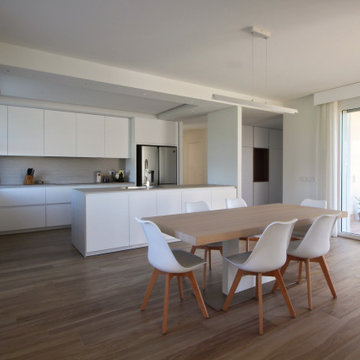
Große Moderne Wohnküche mit weißer Wandfarbe, gebeiztem Holzboden, Tunnelkamin, Kaminumrandung aus Metall und gelbem Boden in Mailand
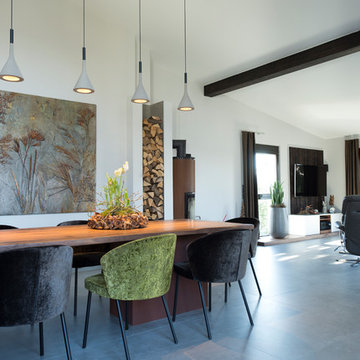
Camwork.eu
Großes Modernes Esszimmer mit weißer Wandfarbe, Betonboden, Kaminofen, Kaminumrandung aus Metall und grauem Boden in Nürnberg
Großes Modernes Esszimmer mit weißer Wandfarbe, Betonboden, Kaminofen, Kaminumrandung aus Metall und grauem Boden in Nürnberg
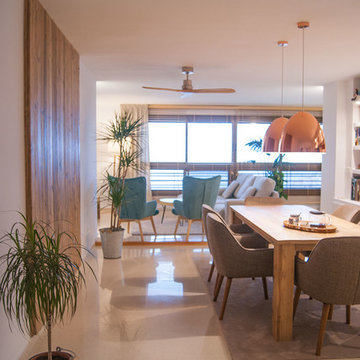
Pared forrada de madera para enmarcar la zona del comedor
Offenes, Großes Skandinavisches Esszimmer mit Gaskamin und Kaminumrandung aus Metall in Alicante-Costa Blanca
Offenes, Großes Skandinavisches Esszimmer mit Gaskamin und Kaminumrandung aus Metall in Alicante-Costa Blanca
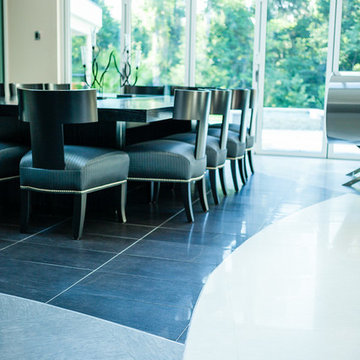
Photography by Chris Redd
Großes Modernes Esszimmer mit weißer Wandfarbe, Porzellan-Bodenfliesen, Tunnelkamin und Kaminumrandung aus Metall in Orlando
Großes Modernes Esszimmer mit weißer Wandfarbe, Porzellan-Bodenfliesen, Tunnelkamin und Kaminumrandung aus Metall in Orlando
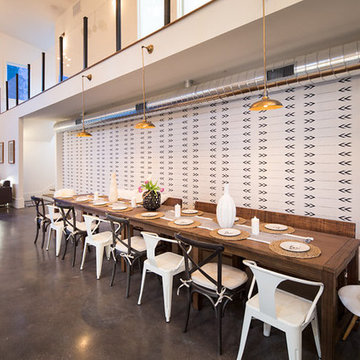
Marcell Puzsar, Brightroom Photography
Große Industrial Wohnküche mit beiger Wandfarbe, Betonboden, Gaskamin und Kaminumrandung aus Metall in San Francisco
Große Industrial Wohnküche mit beiger Wandfarbe, Betonboden, Gaskamin und Kaminumrandung aus Metall in San Francisco
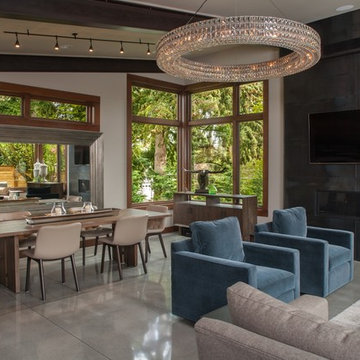
Michael Seidl Photography
Großes, Offenes Modernes Esszimmer mit beiger Wandfarbe, Kamin, Kaminumrandung aus Metall, beigem Boden und Betonboden in Seattle
Großes, Offenes Modernes Esszimmer mit beiger Wandfarbe, Kamin, Kaminumrandung aus Metall, beigem Boden und Betonboden in Seattle
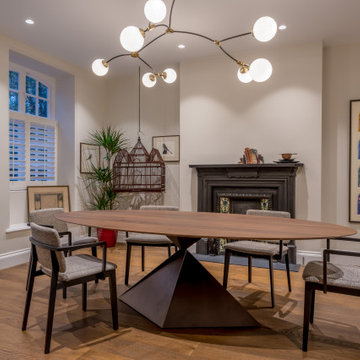
A slim walnut oval table top sits perched on a sculptural bronze metal base. Slim and less bulky chairs were chosen so that the base would be visible.
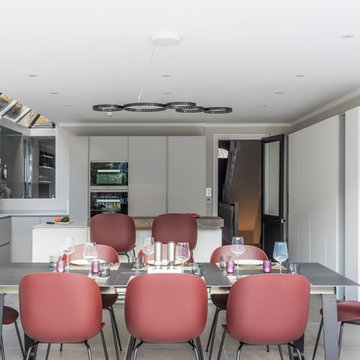
Große Moderne Wohnküche mit grauer Wandfarbe, Porzellan-Bodenfliesen, Kamin, Kaminumrandung aus Metall und grauem Boden in London
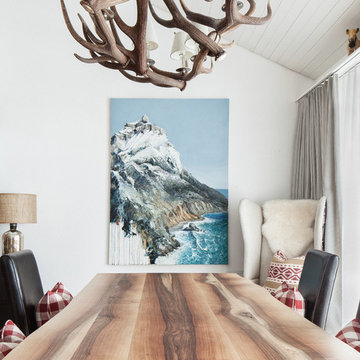
Offenes, Großes Nordisches Esszimmer mit hellem Holzboden, Gaskamin und Kaminumrandung aus Metall in San Francisco
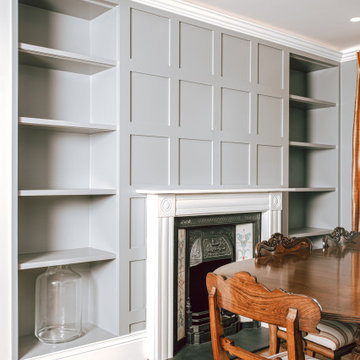
Using antique furniture found by the client and introducing contemporary aesthetics, Lathams have created a harmonious blend of styles to create this unique dining room. All part of a full interior design scheme for this regency period property in Hampstead.
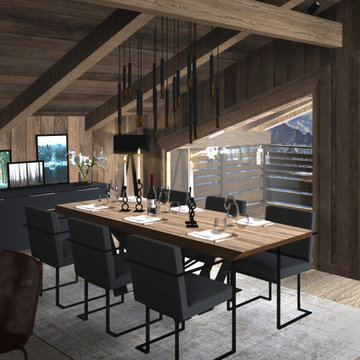
Offenes, Großes Uriges Esszimmer mit dunklem Holzboden, Tunnelkamin, Kaminumrandung aus Metall, braunem Boden, Holzdecke und Holzwänden in Lyon
Große Esszimmer mit Kaminumrandung aus Metall Ideen und Design
11