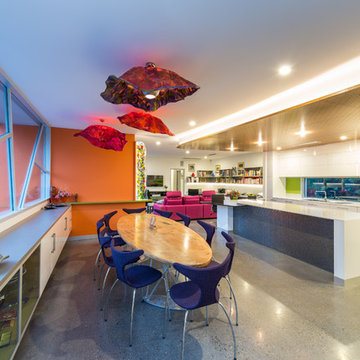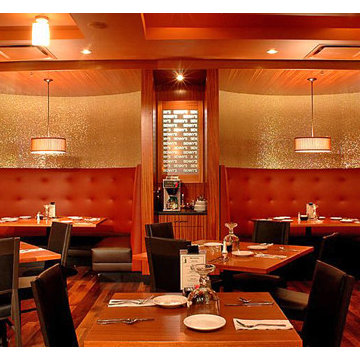Große Esszimmer mit oranger Wandfarbe Ideen und Design
Suche verfeinern:
Budget
Sortieren nach:Heute beliebt
141 – 160 von 226 Fotos
1 von 3
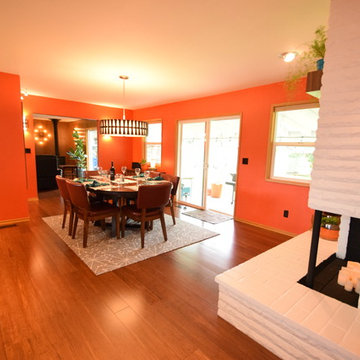
Round shapes and walnut woodwork pull the whole space together. The sputnik shapes in the rug are mimicked in the Living Room light sconces and the artwork on the wall near the Entry Door. The Pantry Door pulls the circular and walnut together as well.
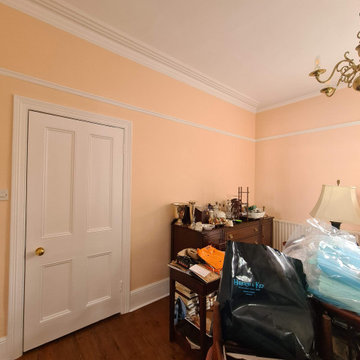
Interior restoration work to dining and living areas. As a Client who lives in the property, we decorated 1st space, next moved all items to, and did the second part. We also help clients move all items in and out to make the work less stressful and much more efficient.
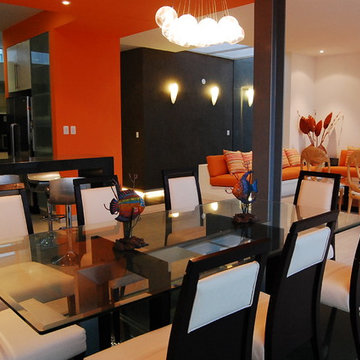
Offenes, Großes Modernes Esszimmer mit oranger Wandfarbe und Porzellan-Bodenfliesen in Sonstige
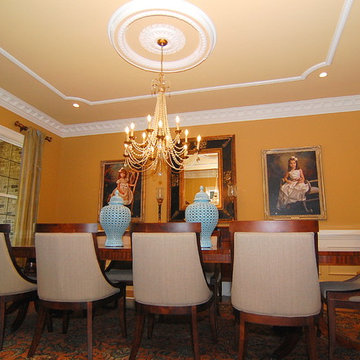
Geschlossenes, Großes Klassisches Esszimmer ohne Kamin mit oranger Wandfarbe, dunklem Holzboden und braunem Boden in Charleston
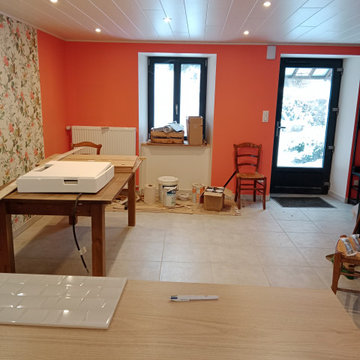
Une belle salle à manger en cours de finition dont la capacité sera 8 à 10 personnes
Große Eklektische Wohnküche ohne Kamin mit oranger Wandfarbe, Keramikboden, grauem Boden, Holzdecke und Tapetenwänden in Clermont-Ferrand
Große Eklektische Wohnküche ohne Kamin mit oranger Wandfarbe, Keramikboden, grauem Boden, Holzdecke und Tapetenwänden in Clermont-Ferrand
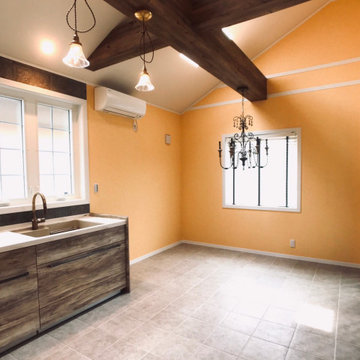
Große Shabby-Look Wohnküche ohne Kamin mit oranger Wandfarbe, Keramikboden, grauem Boden, Tapetendecke und Tapetenwänden in Sonstige
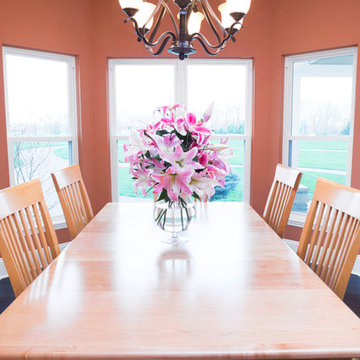
The spacious kitchen conveniently leads into this open airy dining room.
Großes, Geschlossenes Modernes Esszimmer ohne Kamin mit oranger Wandfarbe und braunem Holzboden in Kolumbus
Großes, Geschlossenes Modernes Esszimmer ohne Kamin mit oranger Wandfarbe und braunem Holzboden in Kolumbus
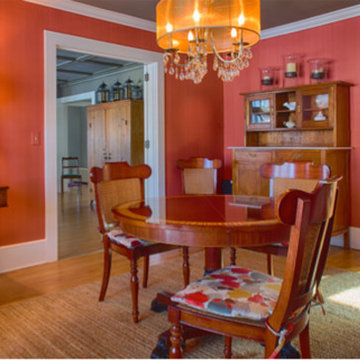
A young family embraces a vibrant remake of their dining room with the use of playful fabric on the chairs, family friendly floor coverings and a playful palette of red walls and a gray ceiling punctuated with bright, white trim. Family antique pieces are beautifully blended with new and modern pieces for a fresh, contemporary look that is both stylish and welcoming.
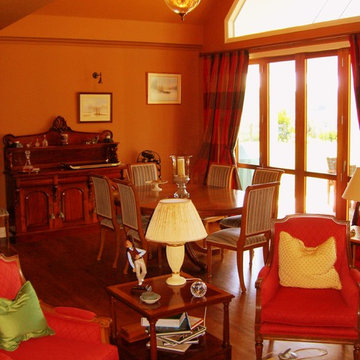
A large colonial-style family home was designed with outstanding views over the Wairoa River Valley in the Bay of Plenty region.
Traditional dormers and gables, weatherboards, bay windows and verandahs present a proud exterior. From the entry, oak floors lead through to the living area with its wide views towards the river.
The latest in home automation provides modern living convenience while exacting attention to quality of finish provides the perfect backdrop for this comfortable, functional, and luxuriously appointed home.
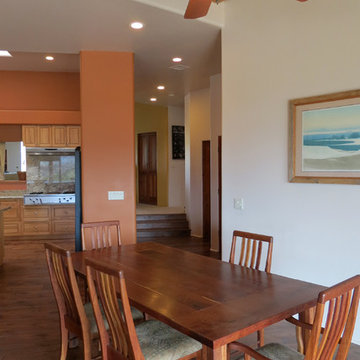
Amish chairs in American cherry complement farmhouse table in 2" thick mesquite (custom by Chalk Hill) for a sparing but warm style.
Short stair and flooring change to carpet transitions the public spaces to the more private areas of the home.
Reclaimed cedar vigas
Hickory floor and cabinets
Antique salvaged Chambers cooktop
Photo: Chalk Hill
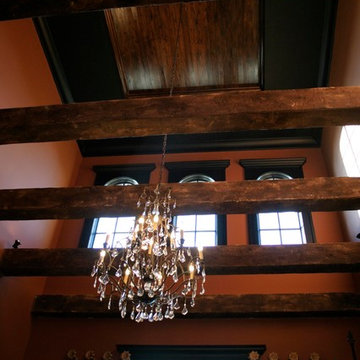
Geschlossenes, Großes Klassisches Esszimmer mit oranger Wandfarbe in Miami
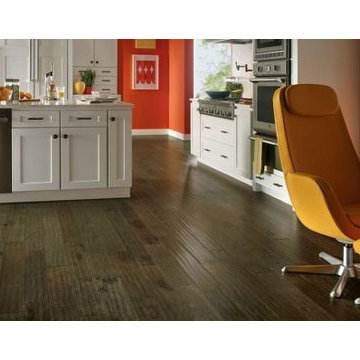
Celosia Orange - Hand-scraped kitchen flooring of Century Form in Hickory and the clean white cabinetry coordinate well with eclectic furnishings and eye-catching lighting fixtures. Hickory hardwood floors, while usually installed in traditional kitchens, can anchor a room with a fun, retro décor style.
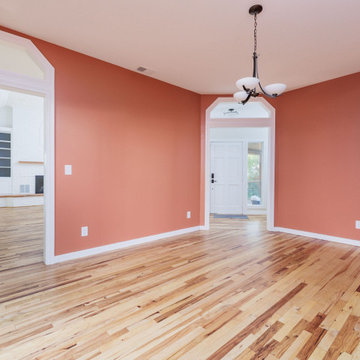
Full home renovation, including dinging room, entryway, and living room / fireplace remodel. Custom built-in cabinets in living room.
Große Klassische Wohnküche mit oranger Wandfarbe und braunem Holzboden in Austin
Große Klassische Wohnküche mit oranger Wandfarbe und braunem Holzboden in Austin
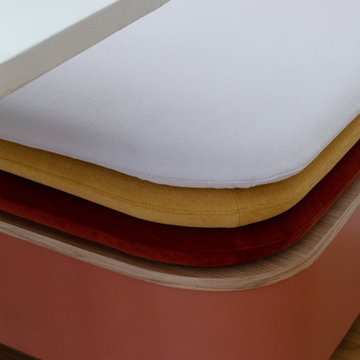
Lors de l’acquisition de cet appartement neuf, dont l’immeuble a vu le jour en juillet 2023, la configuration des espaces en plan telle que prévue par le promoteur immobilier ne satisfaisait pas la future propriétaire. Trois petites chambres, une cuisine fermée, très peu de rangements intégrés et des matériaux de qualité moyenne, un postulat qui méritait d’être amélioré !
C’est ainsi que la pièce de vie s’est vue transformée en un généreux salon séjour donnant sur une cuisine conviviale ouverte aux rangements optimisés, laissant la part belle à un granit d’exception dans un écrin plan de travail & crédence. Une banquette tapissée et sa table sur mesure en béton ciré font l’intermédiaire avec le volume de détente offrant de nombreuses typologies d’assises, de la méridienne au canapé installé comme pièce maitresse de l’espace.
La chambre enfant se veut douce et intemporelle, parée de tonalités de roses et de nombreux agencements sophistiqués, le tout donnant sur une salle d’eau minimaliste mais singulière.
La suite parentale quant à elle, initialement composée de deux petites pièces inexploitables, s’est vu radicalement transformée ; un dressing de 7,23 mètres linéaires tout en menuiserie, la mise en abîme du lit sur une estrade astucieuse intégrant du rangement et une tête de lit comme à l’hôtel, sans oublier l’espace coiffeuse en adéquation avec la salle de bain, elle-même composée d’une double vasque, d’une douche & d’une baignoire.
Une transformation complète d’un appartement neuf pour une rénovation haut de gamme clé en main.
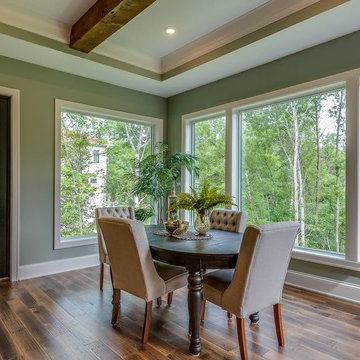
Offenes, Großes Klassisches Esszimmer mit oranger Wandfarbe, dunklem Holzboden und braunem Boden in Minneapolis
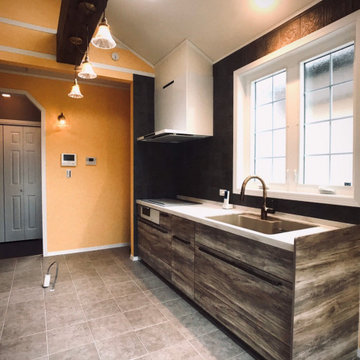
Große Shabby-Chic Wohnküche ohne Kamin mit oranger Wandfarbe, Keramikboden, grauem Boden, Tapetendecke und Tapetenwänden in Sonstige
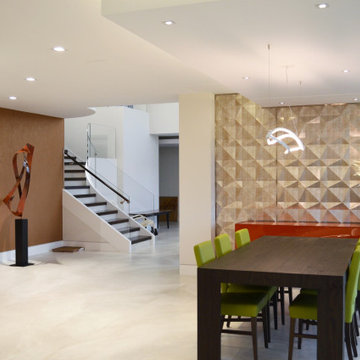
Große Moderne Wohnküche mit oranger Wandfarbe, Porzellan-Bodenfliesen und beigem Boden in New York
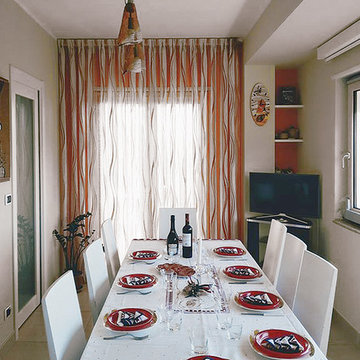
Zona pranzo allestita, la parete di fondo è stata completata con una tenda, il tavolo allungabile ha uno spazio ampio per essere allungato e muoversi intorno comodamente.
La zona pranzo è autonoma rispetto alla cucina.
Große Esszimmer mit oranger Wandfarbe Ideen und Design
8
