Große Esszimmer mit Vinylboden Ideen und Design
Sortieren nach:Heute beliebt
161 – 180 von 873 Fotos
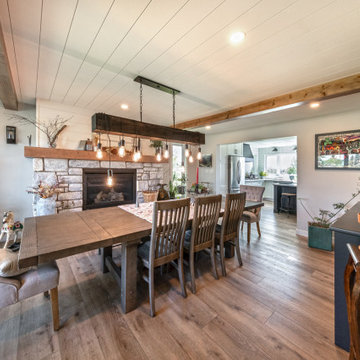
Our clients with an acreage in Sturgeon County backing onto the Sturgeon River wanted to completely update and re-work the floorplan of their late 70's era home's main level to create a more open and functional living space. Their living room became a large dining room with a farmhouse style fireplace and mantle, and their kitchen / nook plus dining room became a very large custom chef's kitchen with 3 islands! Add to that a brand new bathroom with steam shower and back entry mud room / laundry room with custom cabinetry and double barn doors. Extensive use of shiplap, open beams, and unique accent lighting completed the look of their modern farmhouse / craftsman styled main floor. Beautiful!
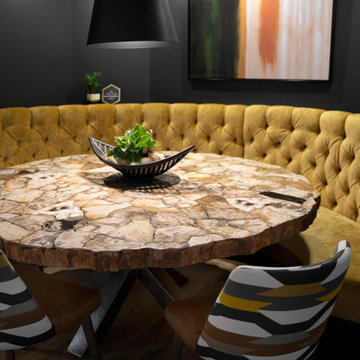
Großes Modernes Esszimmer mit schwarzer Wandfarbe und Vinylboden in Sonstige
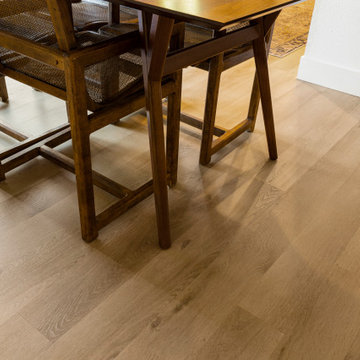
A classic select grade natural oak. Timeless and versatile.
Großes Modernes Esszimmer mit Vinylboden und beigem Boden in San Diego
Großes Modernes Esszimmer mit Vinylboden und beigem Boden in San Diego
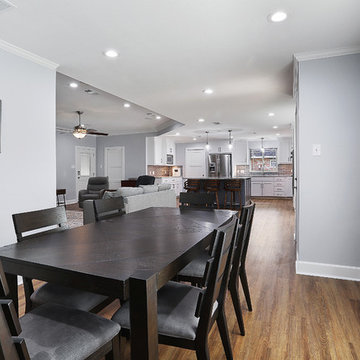
We love to do work on homes like this one! Like many in the Baton Rouge area, this 70's ranch style was in need of an update. As you walked in through the front door you were greeted by a small quaint foyer, to the right sat a dedicated formal dining, which is now a keeping/breakfast area. To the left was a small closed off den, now a large open dining area. The kitchen was segregated from the main living space which was large but secluded. Now, all spaces interact seamlessly across one great room. The couple cherishes the freedom they have to travel between areas and host gatherings. What makes these homes so great is the potential they hold. They are often well built and constructed simply, which allows for large and impressive updates!
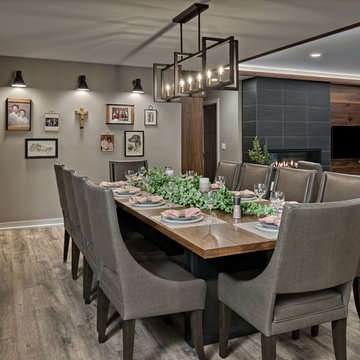
Mark Ehlen Creative
The marriage of midcentury modern design and contemporary transitional styling resulted in a warm modern space. A custom white oak 3.5x10' dining table with custom-made steel black patina legs anchors the large dining room and seats plenty.
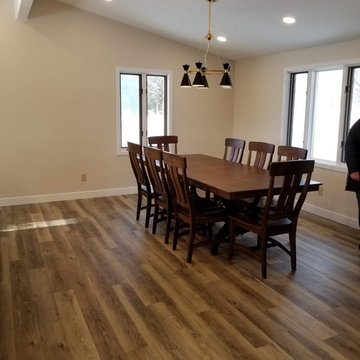
This kitchen/dining/living room received a full makeover. A wall dividing the old kitchen and living room was removed. The kitchen was extended into the dining room space and the living room became a beautiful dining room.
Cabinets are from Crystal. The perimeter are maple with a white paint and shaker styled door. The Island is cherry with a kodiak stain and early american door.
The countertop is a Sintered Material from Dekton in the color Enzo.
The flooring is a luxury vinyl plank from Mannington in Napa, Dry Cork.
The backsplash features a beveled subway tile with a glass accent over the range.
Lighting fixtures were added in a matte black with gold accents over the sink, island and dining table.
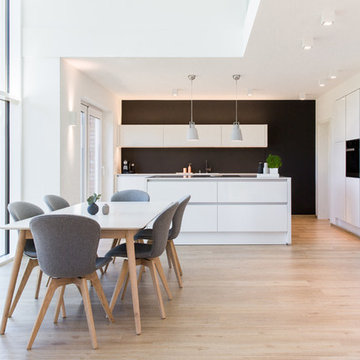
Essbereich mit offener Küche
Offenes, Großes Skandinavisches Esszimmer ohne Kamin mit weißer Wandfarbe, Vinylboden und beigem Boden in Hamburg
Offenes, Großes Skandinavisches Esszimmer ohne Kamin mit weißer Wandfarbe, Vinylboden und beigem Boden in Hamburg
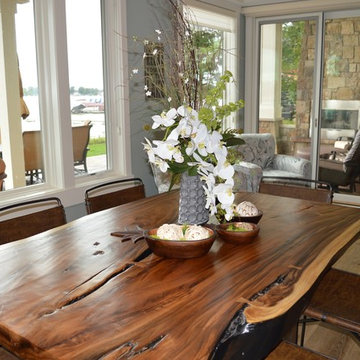
Große Klassische Wohnküche mit blauer Wandfarbe, Vinylboden, Kamin, Kaminumrandung aus Stein und buntem Boden in Grand Rapids
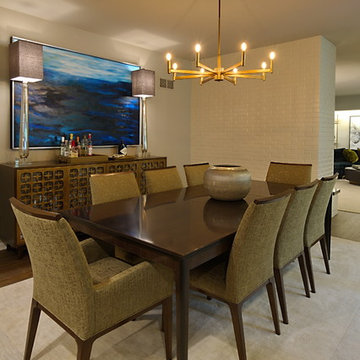
This project is best described in one word: Fun – Oh wait, and bold! This homes mid-century modern construction style was inspiration that married nicely to our clients request to also have a home with a glamorous and lux vibe. We have a long history of working together and the couple was very open to concepts but she had one request: she loved blue, in any and all forms, and wanted it to be used liberally throughout the house. This new-to-them home was an original 1966 ranch in the Calvert area of Lincoln, Nebraska and was begging for a new and more open floor plan to accommodate large family gatherings. The house had been so loved at one time but was tired and showing her age and an allover change in lighting, flooring, moldings as well as development of a new and more open floor plan, lighting and furniture and space planning were on our agenda. This album is a progression room to room of the house and the changes we made. We hope you enjoy it! This was such a fun and rewarding project and In the end, our Musician husband and glamorous wife had their forever dream home nestled in the heart of the city.
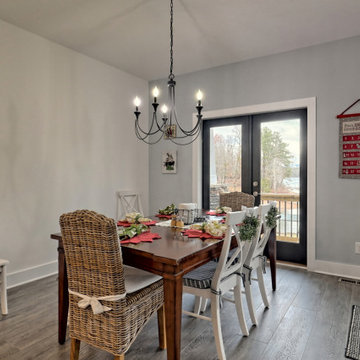
This custom home beautifully blends craftsman, modern farmhouse, and traditional elements together. The Craftsman style is evident in the exterior siding, gable roof, and columns. The interior has both farmhouse touches (barn doors) and transitional (lighting and colors).
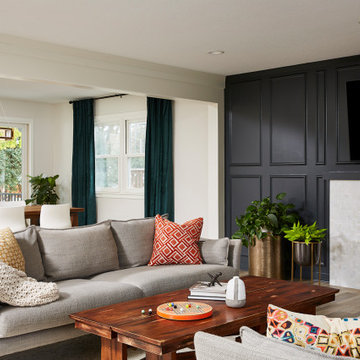
Open concept floor plan for dining room and family room.
Große Klassische Wohnküche mit grauer Wandfarbe, Vinylboden, Kamin, gefliester Kaminumrandung und braunem Boden in Minneapolis
Große Klassische Wohnküche mit grauer Wandfarbe, Vinylboden, Kamin, gefliester Kaminumrandung und braunem Boden in Minneapolis
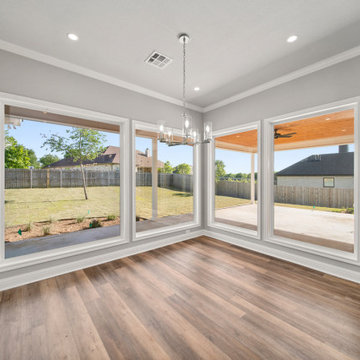
Große Klassische Frühstücksecke ohne Kamin mit grauer Wandfarbe, Vinylboden und braunem Boden in Austin
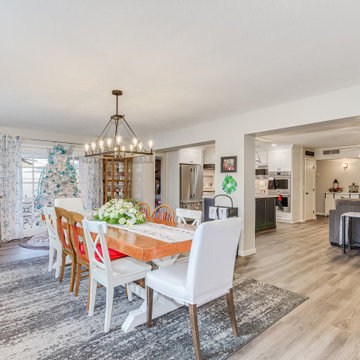
At our Rose Circle project, we did quite a bit to transform this kitchen for our clients.
The house had quite a few walls that made the main spaces feel very sectioned off and separate from the rest of the home. When in the kitchen, it was like a cubby secluded from the rest of the house. Our clients major wish was to create an opening from the kitchen into the living room behind it, allowing easier access rather than walking all the way around as well as a large opening duplicating the existing opening next to it which created a much more open kitchen. With these new openings and adding windows to the back wall of the home, which has a great view of Camelback Mountain, it made it feel more open, bigger and brighter while also creating a much more functional kitchen for their needs.
We installed all new luxury vinyl throughout, new paint to go with the new color scheme, brand new white cabinets for the perimeter with a custom shiplap hood, a really pretty dark grey stained island with marble looking quartz countertops, subway backsplash and an accent mosaic in the custom cooktop niche that was a special request. With the selections made, it created a really fun "Farmhouse" styled kitchen that also made the home feel cozy and inviting.
All the custom touches like the shiplap hood and cooktop niche, made this truly their dream kitchen fit for them! They are extremely happy with the changes we were able to make, created a much better functioning and open home for them.
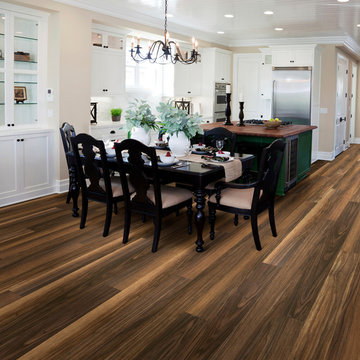
Hallmark Floors Courtier Viscount, Walnut Premium Vinyl Flooring is 7" wide and was created to replicate contemporary hardwood floors. The innovative process provides the most natural wood visuals and textures – you won’t believe it isn’t real wood. The depth of color in this diverse collection is unlike any other vinyl flooring product, but it’s still completely waterproof, durable, easy to clean, FloorScore Certified and made using 100% pure virgin vinyl. Courtier PVP is the most elegant and dependable wood alternative.
Courtier has a 20 mil wear layer is 100% waterproof and is built with Purcore Ultra. The EZ Loc installation system makes it easy to install and provides higher locking integrity. The higher density of the floor provides greater comfort for feet and spine. Courtier is healthy and certified, contains no formaldehyde, has neutral VOC and Micro Nanocontrol technology effectively kills micro organisms.
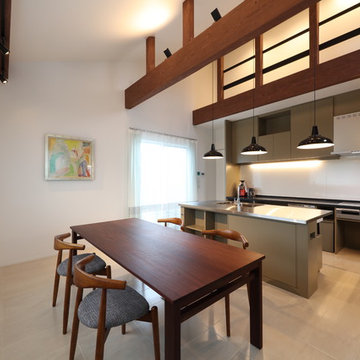
キッチン 多人数が料理を楽しめるL+I型
ダイニング テーブルはオリジナル設計 アフリカンパ ドック材
Große Moderne Wohnküche mit Vinylboden, beigem Boden und weißer Wandfarbe in Sonstige
Große Moderne Wohnküche mit Vinylboden, beigem Boden und weißer Wandfarbe in Sonstige
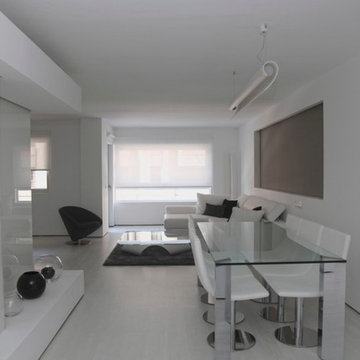
Offenes, Großes Modernes Esszimmer ohne Kamin mit weißer Wandfarbe und Vinylboden in Sonstige
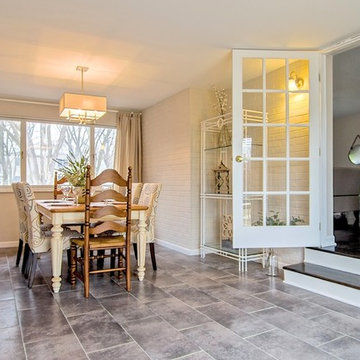
Geschlossenes, Großes Klassisches Esszimmer ohne Kamin mit beiger Wandfarbe, Vinylboden und braunem Boden in Detroit
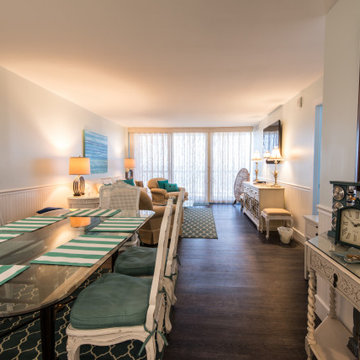
Sea Colony Condo Renovation Vol.2 Bethany Beach, DE Dining Area with Vintage Glass Table and Dark CoreTec Georgetown Oak Floor
Offenes, Großes Maritimes Esszimmer mit Vinylboden in Sonstige
Offenes, Großes Maritimes Esszimmer mit Vinylboden in Sonstige
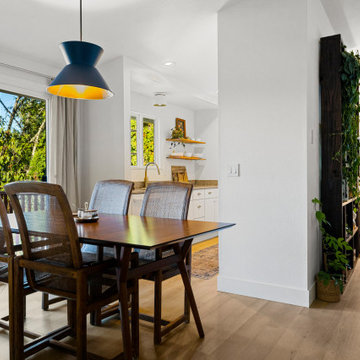
A classic select grade natural oak. Timeless and versatile.
Großes Modernes Esszimmer mit Vinylboden und beigem Boden in Portland
Großes Modernes Esszimmer mit Vinylboden und beigem Boden in Portland
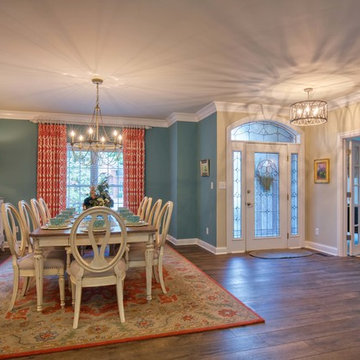
After: A farmhouse dining room
Große Country Wohnküche ohne Kamin mit blauer Wandfarbe, Vinylboden und braunem Boden in Louisville
Große Country Wohnküche ohne Kamin mit blauer Wandfarbe, Vinylboden und braunem Boden in Louisville
Große Esszimmer mit Vinylboden Ideen und Design
9