Große Esszimmer mit weißer Wandfarbe Ideen und Design
Suche verfeinern:
Budget
Sortieren nach:Heute beliebt
21 – 40 von 19.868 Fotos
1 von 3

A truly special property located in a sought after Toronto neighbourhood, this large family home renovation sought to retain the charm and history of the house in a contemporary way. The full scale underpin and large rear addition served to bring in natural light and expand the possibilities of the spaces. A vaulted third floor contains the master bedroom and bathroom with a cozy library/lounge that walks out to the third floor deck - revealing views of the downtown skyline. A soft inviting palate permeates the home but is juxtaposed with punches of colour, pattern and texture. The interior design playfully combines original parts of the home with vintage elements as well as glass and steel and millwork to divide spaces for working, relaxing and entertaining. An enormous sliding glass door opens the main floor to the sprawling rear deck and pool/hot tub area seamlessly. Across the lawn - the garage clad with reclaimed barnboard from the old structure has been newly build and fully rough-in for a potential future laneway house.
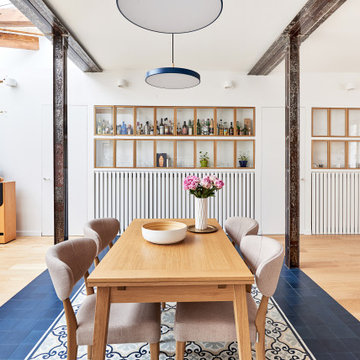
Offenes, Großes Modernes Esszimmer ohne Kamin mit weißer Wandfarbe, Terrakottaboden und blauem Boden in Paris

Geschlossenes, Großes Klassisches Esszimmer ohne Kamin mit weißer Wandfarbe, hellem Holzboden, beigem Boden und eingelassener Decke in Los Angeles
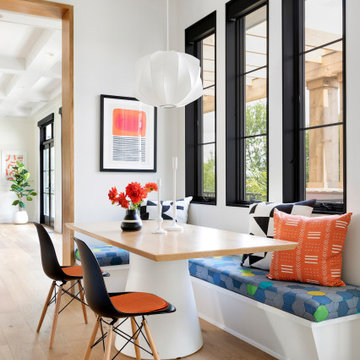
Große Moderne Frühstücksecke mit braunem Boden, weißer Wandfarbe und braunem Holzboden in Minneapolis

The before and after images show the transformation of our extension project in Maida Vale, West London. The family home was redesigned with a rear extension to create a new kitchen and dining area. Light floods in through the skylight and sliding glass doors by @maxlightltd by which open out onto the garden. The bespoke banquette seating with a soft grey fabric offers plenty of room for the family and provides useful storage.
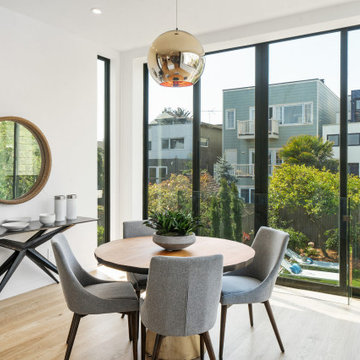
The breakfast room is adjacent to the kitchen ands an interior glazed guard rail and sliding door to the rear yard.
Große Moderne Frühstücksecke mit weißer Wandfarbe, braunem Holzboden und braunem Boden in San Francisco
Große Moderne Frühstücksecke mit weißer Wandfarbe, braunem Holzboden und braunem Boden in San Francisco
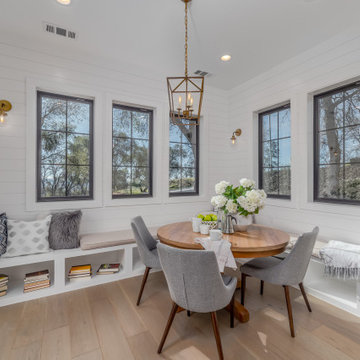
Große Klassische Frühstücksecke mit weißer Wandfarbe, hellem Holzboden und Holzdielenwänden in Sacramento

The mid-century slanted ceiling of the open dining room creates a cozy but spacious area for a custom 9' dining table made of reclaimed oak, surrounded by 8 matching vintage Windsor chairs painted in Farrow & Ball's Green Smoke. Vintage mid-century wicker pendant is echoed by Moroccan straw accents with the plant stand, and wall fan. A large French colorful agricultural map adds charm and an unexpected twist to the decor.
Photo by Bet Gum for Flea Market Decor Magazine

Geschlossenes, Großes Modernes Esszimmer mit weißer Wandfarbe und grauem Boden in Detroit
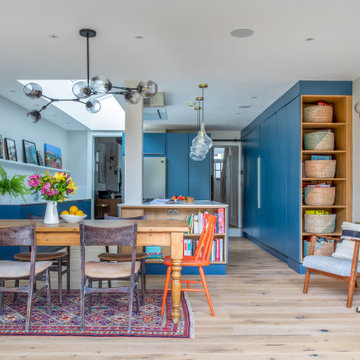
Große Moderne Wohnküche mit hellem Holzboden, weißer Wandfarbe und beigem Boden in London
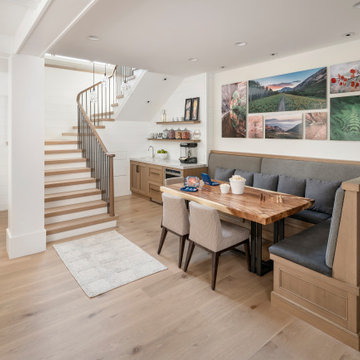
Großes Country Esszimmer mit weißer Wandfarbe, hellem Holzboden und beigem Boden in Salt Lake City
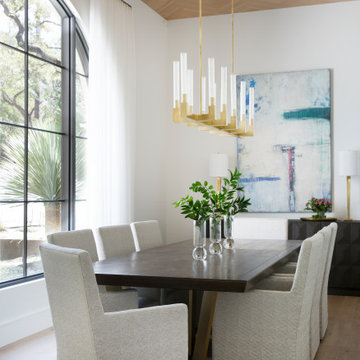
Photography by Buff Strickland
Großes Mediterranes Esszimmer mit weißer Wandfarbe, hellem Holzboden und beigem Boden in Austin
Großes Mediterranes Esszimmer mit weißer Wandfarbe, hellem Holzboden und beigem Boden in Austin
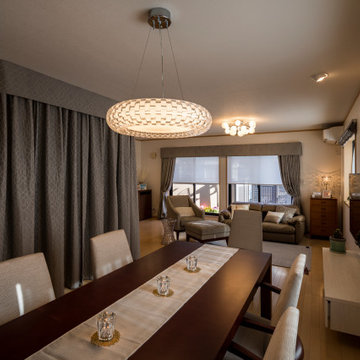
Großes Modernes Esszimmer ohne Kamin mit weißer Wandfarbe und hellem Holzboden in Yokohama
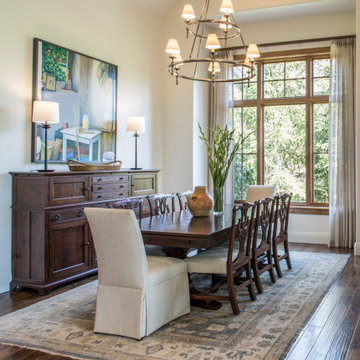
A sitting room was repurposed as a Dining Room in this Townhome renovation. The soaring ceilings and tall windows add incredible ambiance for a dinner with friends or family, which the custom sheers frame the view. Our client's antique furnishings were repurposed, and new upholstered end chairs added. The contemporary artwork over the sideboard adds color to the neutral backgrounds.

Informal dining room with rustic round table, gray upholstered chairs, and built in window seat with firewood storage
Photo by Stacy Zarin Goldberg Photography

Offenes, Großes Skandinavisches Esszimmer mit weißer Wandfarbe, Betonboden, Kaminofen, Kaminumrandung aus Beton, weißem Boden und Holzdecke in München
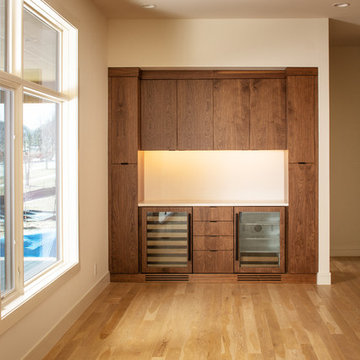
Offenes, Großes Modernes Esszimmer ohne Kamin mit weißer Wandfarbe, hellem Holzboden und beigem Boden in Omaha

Photo by Costas Picadas
Großes Modernes Esszimmer mit braunem Holzboden, Kamin, Kaminumrandung aus Backstein, weißer Wandfarbe und braunem Boden in New York
Großes Modernes Esszimmer mit braunem Holzboden, Kamin, Kaminumrandung aus Backstein, weißer Wandfarbe und braunem Boden in New York
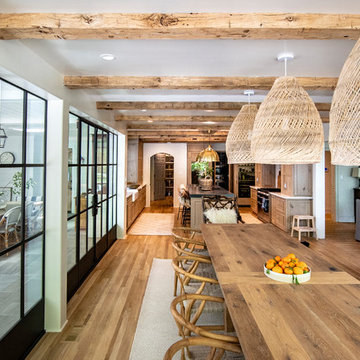
Große Country Wohnküche mit weißer Wandfarbe, hellem Holzboden und braunem Boden in Sonstige
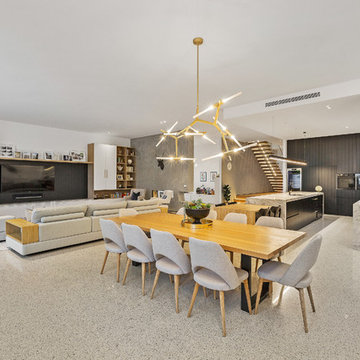
Sam Martin - 4 Walls Media
Offenes, Großes Modernes Esszimmer mit weißer Wandfarbe, Betonboden und weißem Boden in Melbourne
Offenes, Großes Modernes Esszimmer mit weißer Wandfarbe, Betonboden und weißem Boden in Melbourne
Große Esszimmer mit weißer Wandfarbe Ideen und Design
2