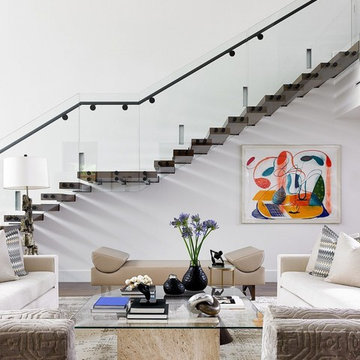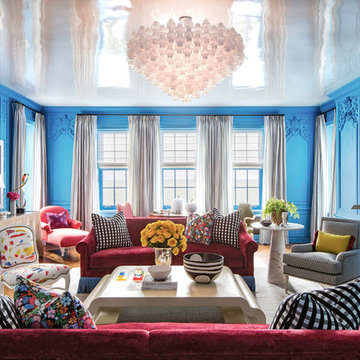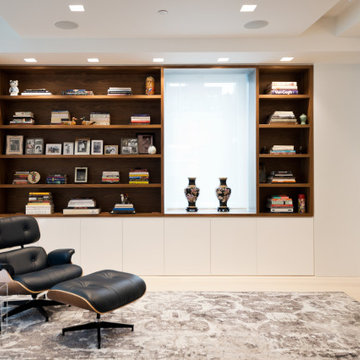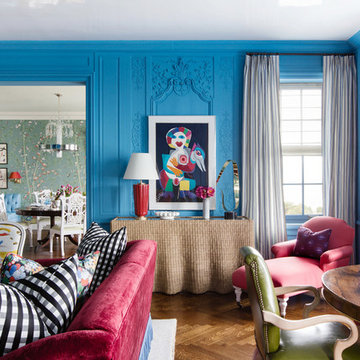Große, Fernseherlose Wohnen Ideen und Design
Suche verfeinern:
Budget
Sortieren nach:Heute beliebt
1 – 20 von 41.161 Fotos
1 von 3

Deborah Wecselman Design, Inc
Repräsentatives, Offenes, Großes, Fernseherloses Modernes Wohnzimmer ohne Kamin mit weißer Wandfarbe, dunklem Holzboden und beigem Boden in Miami
Repräsentatives, Offenes, Großes, Fernseherloses Modernes Wohnzimmer ohne Kamin mit weißer Wandfarbe, dunklem Holzboden und beigem Boden in Miami

Großes, Repräsentatives, Fernseherloses, Offenes Klassisches Wohnzimmer mit weißer Wandfarbe, hellem Holzboden, Kamin, Kaminumrandung aus gestapelten Steinen, braunem Boden und gewölbter Decke in Boise

Photography Morgan Sheff
Fernseherlose, Große, Offene Klassische Bibliothek mit braunem Holzboden, Kamin und Kaminumrandung aus Stein in Minneapolis
Fernseherlose, Große, Offene Klassische Bibliothek mit braunem Holzboden, Kamin und Kaminumrandung aus Stein in Minneapolis

Chipper Hatter
Großes, Repräsentatives, Offenes, Fernseherloses Wohnzimmer mit beiger Wandfarbe, Kamin, Keramikboden und Kaminumrandung aus Stein in Los Angeles
Großes, Repräsentatives, Offenes, Fernseherloses Wohnzimmer mit beiger Wandfarbe, Kamin, Keramikboden und Kaminumrandung aus Stein in Los Angeles

Tricia Shay Photography
Repräsentatives, Großes, Fernseherloses, Offenes Klassisches Wohnzimmer mit Kamin, Kaminumrandung aus Stein, weißer Wandfarbe und braunem Holzboden in Cleveland
Repräsentatives, Großes, Fernseherloses, Offenes Klassisches Wohnzimmer mit Kamin, Kaminumrandung aus Stein, weißer Wandfarbe und braunem Holzboden in Cleveland

Offenes, Großes, Repräsentatives, Fernseherloses Modernes Wohnzimmer mit braunem Holzboden, Kamin, Kaminumrandung aus Stein und weißer Wandfarbe in Salt Lake City

Jack’s Point is Horizon Homes' new display home at the HomeQuest Village in Bella Vista in Sydney.
Inspired by architectural designs seen on a trip to New Zealand, we wanted to create a contemporary home that would sit comfortably in the streetscapes of the established neighbourhoods we regularly build in.
The gable roofline is bold and dramatic, but pairs well if built next to a traditional Australian home.
Throughout the house, the design plays with contemporary and traditional finishes, creating a timeless family home that functions well for the modern family.
On the ground floor, you’ll find a spacious dining, family lounge and kitchen (with butler’s pantry) leading onto a large, undercover alfresco and pool entertainment area. A real feature of the home is the magnificent staircase and screen, which defines a formal lounge area. There’s also a wine room, guest bedroom and, of course, a bathroom, laundry and mudroom.
The display home has a further four family bedrooms upstairs – the primary has a luxurious walk-in robe, en suite bathroom and a private balcony. There’s also a private upper lounge – a perfect place to relax with a book.
Like all of our custom designs, the display home was designed to maximise quality light, airflow and space for the block it was built on. We invite you to visit Jack’s Point and we hope it inspires some ideas for your own custom home.

Großes, Fernseherloses, Offenes Klassisches Wohnzimmer ohne Kamin mit blauer Wandfarbe und braunem Holzboden in Baltimore

Offenes, Großes, Repräsentatives, Fernseherloses Maritimes Wohnzimmer mit grauer Wandfarbe, braunem Holzboden, Kamin, gefliester Kaminumrandung und braunem Boden in Los Angeles

Josh Thornton
Großes, Repräsentatives, Fernseherloses, Abgetrenntes Stilmix Wohnzimmer mit blauer Wandfarbe, dunklem Holzboden, Kamin, Kaminumrandung aus Stein und braunem Boden in Chicago
Großes, Repräsentatives, Fernseherloses, Abgetrenntes Stilmix Wohnzimmer mit blauer Wandfarbe, dunklem Holzboden, Kamin, Kaminumrandung aus Stein und braunem Boden in Chicago

Abgetrenntes, Großes, Fernseherloses Modernes Wohnzimmer mit grauer Wandfarbe, hellem Holzboden, Kamin, Kaminumrandung aus Stein und eingelassener Decke in Toronto

This newly built Old Mission style home gave little in concessions in regards to historical accuracies. To create a usable space for the family, Obelisk Home provided finish work and furnishings but in needed to keep with the feeling of the home. The coffee tables bunched together allow flexibility and hard surfaces for the girls to play games on. New paint in historical sage, window treatments in crushed velvet with hand-forged rods, leather swivel chairs to allow “bird watching” and conversation, clean lined sofa, rug and classic carved chairs in a heavy tapestry to bring out the love of the American Indian style and tradition.
Original Artwork by Jane Troup
Photos by Jeremy Mason McGraw

Living room with paneling on all walls, coffered ceiling, Oly pendant, built-in book cases, bay window, calacatta slab fireplace surround and hearth, 2-way fireplace with wall sconces shared between the family and living room.
Photographer Frank Paul Perez
Decoration Nancy Evars, Evars + Anderson Interior Design

Großes, Fernseherloses, Offenes Country Wohnzimmer mit weißer Wandfarbe, braunem Holzboden, Tunnelkamin, Kaminumrandung aus Stein, braunem Boden und Holzdielendecke in Denver

Großes, Repräsentatives, Fernseherloses, Offenes Klassisches Wohnzimmer mit weißer Wandfarbe, hellem Holzboden, Kamin, verputzter Kaminumrandung, beigem Boden und Kassettendecke in Phoenix

Großes, Repräsentatives, Fernseherloses, Offenes Klassisches Wohnzimmer mit grauer Wandfarbe, braunem Holzboden, Kamin, gefliester Kaminumrandung, braunem Boden und Kassettendecke in Seattle

Built-In Walnut Bookshelves Flank One End of the Living Space
Große, Fernseherlose, Offene Moderne Bibliothek mit weißer Wandfarbe, hellem Holzboden und beigem Boden in New York
Große, Fernseherlose, Offene Moderne Bibliothek mit weißer Wandfarbe, hellem Holzboden und beigem Boden in New York

Spacecrafting Photography
Repräsentatives, Fernseherloses, Abgetrenntes, Großes Klassisches Wohnzimmer mit weißer Wandfarbe, dunklem Holzboden, Kamin, Kaminumrandung aus Stein, braunem Boden und freigelegten Dachbalken in Minneapolis
Repräsentatives, Fernseherloses, Abgetrenntes, Großes Klassisches Wohnzimmer mit weißer Wandfarbe, dunklem Holzboden, Kamin, Kaminumrandung aus Stein, braunem Boden und freigelegten Dachbalken in Minneapolis

Josh Thornton
Großes, Repräsentatives, Fernseherloses, Abgetrenntes Eklektisches Wohnzimmer ohne Kamin mit blauer Wandfarbe, dunklem Holzboden und braunem Boden in Chicago
Großes, Repräsentatives, Fernseherloses, Abgetrenntes Eklektisches Wohnzimmer ohne Kamin mit blauer Wandfarbe, dunklem Holzboden und braunem Boden in Chicago

A large, handcrafted log truss spans the width of this grand great room. Produced By: PrecisionCraft Log & Timber Homes Photo Credit: Mountain Photographics, Inc.
Große, Fernseherlose Wohnen Ideen und Design
1


