Große Gästetoilette mit buntem Boden Ideen und Design
Suche verfeinern:
Budget
Sortieren nach:Heute beliebt
61 – 80 von 118 Fotos
1 von 3
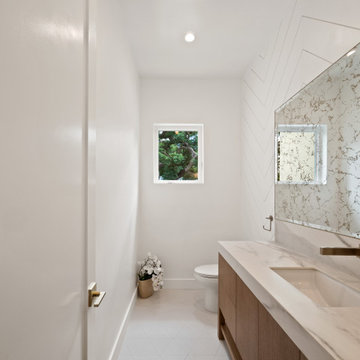
Große Gästetoilette mit flächenbündigen Schrankfronten, hellbraunen Holzschränken, weißer Wandfarbe, Porzellan-Bodenfliesen, Unterbauwaschbecken, Marmor-Waschbecken/Waschtisch, buntem Boden, bunter Waschtischplatte, freistehendem Waschtisch und Wandpaneelen in Los Angeles
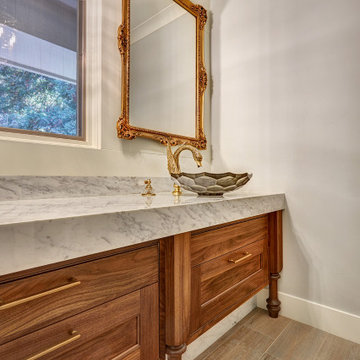
Once a sunken living room closed off from the kitchen, we aimed to change the awkward accessibility of the space into an open and easily functional space that is cohesive. To open up the space even further, we designed a blackened steel structure with mirrorpane glass to reflect light and enlarge the room. Within the structure lives a previously existing lava rock wall. We painted this wall in glitter gold and enhanced the gold luster with built-in backlit LEDs.
Centered within the steel framing is a TV, which has the ability to be hidden when the mirrorpane doors are closed. The adjacent staircase wall is cladded with a large format white casework grid and seamlessly houses the wine refrigerator. The clean lines create a simplistic ornate design as a fresh backdrop for the repurposed crystal chandelier.
Nothing short of bold sophistication, this kitchen overflows with playful elegance — from the gold accents to the glistening crystal chandelier above the island. We took advantage of the large window above the 7’ galley workstation to bring in a great deal of natural light and a beautiful view of the backyard.
In a kitchen full of light and symmetrical elements, on the end of the island we incorporated an asymmetrical focal point finished in a dark slate. This four drawer piece is wrapped in safari brasilica wood that purposefully carries the warmth of the floor up and around the end piece to ground the space further. The wow factor of this kitchen is the geometric glossy gold tiles of the hood creating a glamourous accent against a marble backsplash above the cooktop.
This kitchen is not only classically striking but also highly functional. The versatile wall, opposite of the galley sink, includes an integrated refrigerator, freezer, steam oven, convection oven, two appliance garages, and tall cabinetry for pantry items. The kitchen’s layout of appliances creates a fluid circular flow in the kitchen. Across from the kitchen stands a slate gray wine hutch incorporated into the wall. The doors and drawers have a gilded diamond mesh in the center panels. This mesh ties in the golden accents around the kitchens décor and allows you to have a peek inside the hutch when the interior lights are on for a soft glow creating a beautiful transition into the living room. Between the warm tones of light flooring and the light whites and blues of the cabinetry, the kitchen is well-balanced with a bright and airy atmosphere.
The powder room for this home is gilded with glamor. The rich tones of the walnut wood vanity come forth midst the cool hues of the marble countertops and backdrops. Keeping the walls light, the ornate framed mirror pops within the space. We brought this mirror into the place from another room within the home to balance the window alongside it. The star of this powder room is the repurposed golden swan faucet extending from the marble countertop. We places a facet patterned glass vessel to create a transparent complement adjacent to the gold swan faucet. In front of the window hangs an asymmetrical pendant light with a sculptural glass form that does not compete with the mirror.
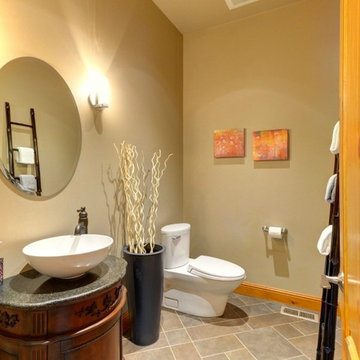
Große Klassische Gästetoilette mit verzierten Schränken, dunklen Holzschränken, Wandtoilette mit Spülkasten, grüner Wandfarbe, Porzellan-Bodenfliesen, Aufsatzwaschbecken, Quarzwerkstein-Waschtisch und buntem Boden in Seattle
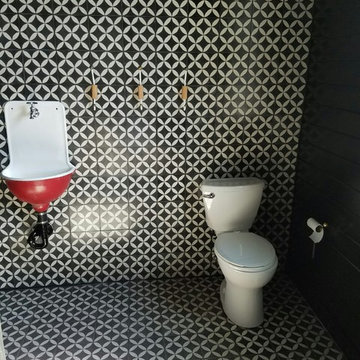
Bathroom in our Circulos Pattern Cement Tile.
"Circulos" pattern Encaustic Cement Tile from Riad Tile. All our handmade Encaustic Cement Tile is only $9sqft. Contact us for questions or to place an order. www.RiadTile.com
RiadTile@gmail.com
805-234-4546 call/text
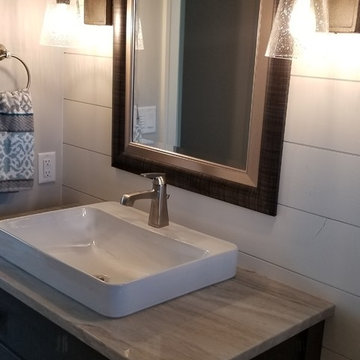
Powder Room
Mirror, Lighting, Shiplap, Accessories provided by Inspired Spaces. Faucet provided by Gerhard's Kitchen and Bath Store. Quartz Countertop provided by The Granite Company.
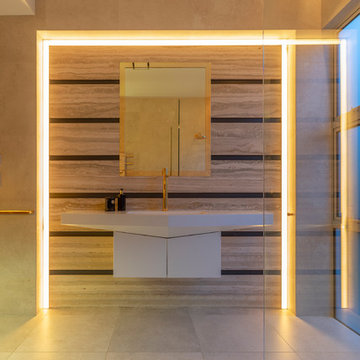
As part of a new build, I was commissioned to design the kitchen, scullery, bathrooms, sauna, and staircase in this new home.
This room, which is a powder and sauna space. I custom designed the vanity, using Corian. The wall features Travertine, and LED soft white lighting.
Photography by Kallan MacLeod
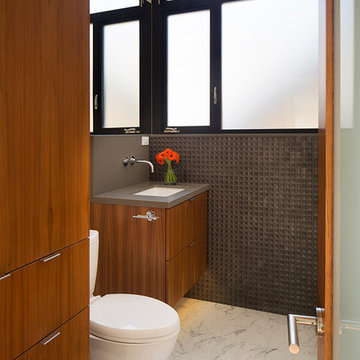
Architecture: ODS Architecture / Photography: Paul Dyer
Große Moderne Gästetoilette mit flächenbündigen Schrankfronten, hellbraunen Holzschränken, brauner Wandfarbe, Marmorboden, Porzellanfliesen, Mineralwerkstoff-Waschtisch, Toilette mit Aufsatzspülkasten, Unterbauwaschbecken und buntem Boden in San Francisco
Große Moderne Gästetoilette mit flächenbündigen Schrankfronten, hellbraunen Holzschränken, brauner Wandfarbe, Marmorboden, Porzellanfliesen, Mineralwerkstoff-Waschtisch, Toilette mit Aufsatzspülkasten, Unterbauwaschbecken und buntem Boden in San Francisco
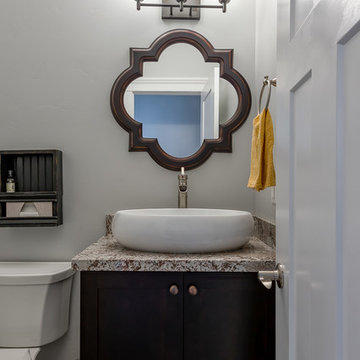
Große Klassische Gästetoilette mit Schrankfronten im Shaker-Stil, dunklen Holzschränken, Wandtoilette mit Spülkasten, grauer Wandfarbe, Mosaik-Bodenfliesen, Aufsatzwaschbecken, Granit-Waschbecken/Waschtisch und buntem Boden in Salt Lake City
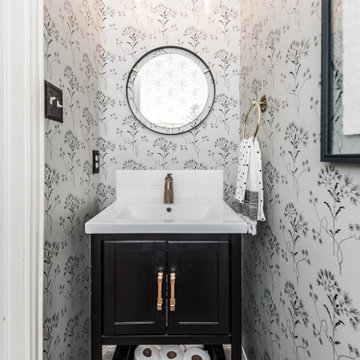
Große Klassische Gästetoilette mit Schrankfronten im Shaker-Stil, blauen Schränken, beigen Fliesen, Keramikfliesen, grauer Wandfarbe, Porzellan-Bodenfliesen, Unterbauwaschbecken, Marmor-Waschbecken/Waschtisch, buntem Boden und weißer Waschtischplatte in Dallas
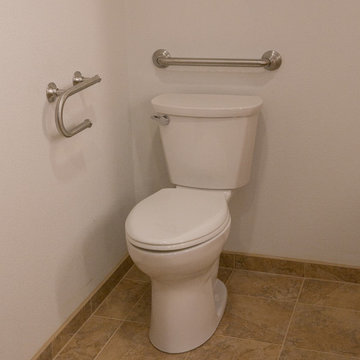
I designed this ADA master bathroom and assisted the homeowner in making all of the fixture, material and finish choices while working at Corvallis Custom Kitchens and Baths.
Our client wanted to update this master bathroom for her to use and be able to live in comfortably as she gets older.
We installed a frameless glass shower with a fixed panel over a 1/2 height wall and a hinged door. A linear drain allows for a zero threshold entry into the shower allowing for the bather to enter without any barrier to step over.
We installed an American Standard Cadet Pro Right Height toilet and placed blocking in the wall for grab bars (one with a toilet paper holder) could be installed.
Maple flat panel cabinetry was installed with a linen cabinet and with Silestone Phoenix quuartz countertops and backsplash with a Kohler Caxton undermount sinks with a Moen single handle faucets.
Grab bars were installed in the shower stall and at the entry to the shower, along with a Speakman grab bar shower system with Hansgrohe shower controls. Two combo niches for shampoo and such was installed close to the handheld showerhead for easy access and near the rear of the shower.
LED lighting was added to the shower area on it's own dimmer switch. Three additional LED fixtures were installed between the mirrors to provide excellent task lighting for anyone using the vanity.
We added a pocket door to separate the bathroom from the master bedroom.

Having lived in England and now Canada, these clients wanted to inject some personality and extra space for their young family into their 70’s, two storey home. I was brought in to help with the extension of their front foyer, reconfiguration of their powder room and mudroom.
We opted for some rich blue color for their front entry walls and closet, which reminded them of English pubs and sea shores they have visited. The floor tile was also a node to some classic elements. When it came to injecting some fun into the space, we opted for graphic wallpaper in the bathroom.
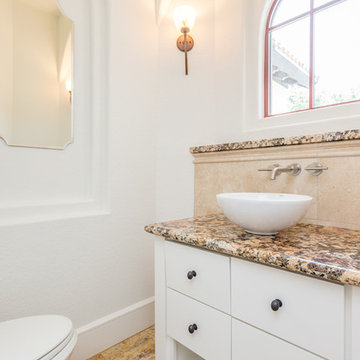
Purser Architectural Custom Home Design built by Tommy Cashiola Custom Homes
Große Mediterrane Gästetoilette mit Schrankfronten im Shaker-Stil, weißen Schränken, Wandtoilette mit Spülkasten, beigen Fliesen, Steinfliesen, weißer Wandfarbe, Travertin, Aufsatzwaschbecken, Granit-Waschbecken/Waschtisch, buntem Boden und bunter Waschtischplatte in Houston
Große Mediterrane Gästetoilette mit Schrankfronten im Shaker-Stil, weißen Schränken, Wandtoilette mit Spülkasten, beigen Fliesen, Steinfliesen, weißer Wandfarbe, Travertin, Aufsatzwaschbecken, Granit-Waschbecken/Waschtisch, buntem Boden und bunter Waschtischplatte in Houston

洗面所とトイレ一体型のホテルライクなサニタリー。
大きなミラーやモザイクタイルの床でおしゃれに仕上げました。
Große Moderne Gästetoilette mit weißer Wandfarbe, Sockelwaschbecken und buntem Boden in Sonstige
Große Moderne Gästetoilette mit weißer Wandfarbe, Sockelwaschbecken und buntem Boden in Sonstige
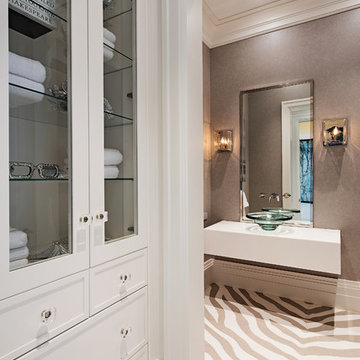
Große Moderne Gästetoilette mit flächenbündigen Schrankfronten, weißen Schränken, Keramikboden, buntem Boden, eingebautem Waschtisch, brauner Wandfarbe, Aufsatzwaschbecken, Marmor-Waschbecken/Waschtisch und weißer Waschtischplatte in Sonstige
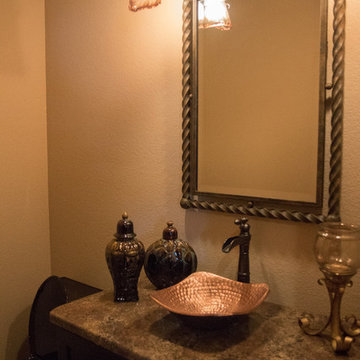
Kyle Halter
Große Klassische Gästetoilette mit Schrankfronten im Shaker-Stil, schwarzen Schränken, Toilette mit Aufsatzspülkasten, farbigen Fliesen, Schieferfliesen, beiger Wandfarbe, braunem Holzboden, Unterbauwaschbecken, Laminat-Waschtisch, buntem Boden und grauer Waschtischplatte in Sonstige
Große Klassische Gästetoilette mit Schrankfronten im Shaker-Stil, schwarzen Schränken, Toilette mit Aufsatzspülkasten, farbigen Fliesen, Schieferfliesen, beiger Wandfarbe, braunem Holzboden, Unterbauwaschbecken, Laminat-Waschtisch, buntem Boden und grauer Waschtischplatte in Sonstige
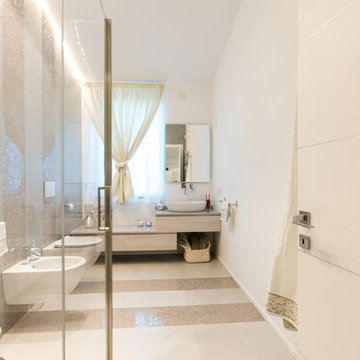
foto di Denis Zaghi - progetto pbda - piccola bottega di architettura
Große Moderne Gästetoilette mit flächenbündigen Schrankfronten, beigen Schränken, Wandtoilette, farbigen Fliesen, Mosaikfliesen, weißer Wandfarbe, Porzellan-Bodenfliesen, Aufsatzwaschbecken, Quarzwerkstein-Waschtisch, buntem Boden und grauer Waschtischplatte in Bologna
Große Moderne Gästetoilette mit flächenbündigen Schrankfronten, beigen Schränken, Wandtoilette, farbigen Fliesen, Mosaikfliesen, weißer Wandfarbe, Porzellan-Bodenfliesen, Aufsatzwaschbecken, Quarzwerkstein-Waschtisch, buntem Boden und grauer Waschtischplatte in Bologna
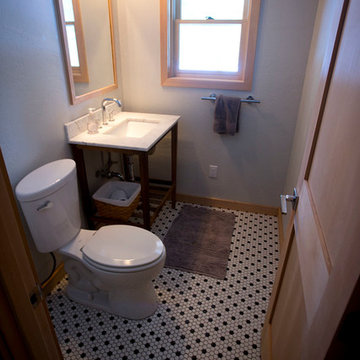
Jeremy Peters
Große Mid-Century Gästetoilette mit offenen Schränken, dunklen Holzschränken, Wandtoilette mit Spülkasten, grauer Wandfarbe, Porzellan-Bodenfliesen, Unterbauwaschbecken, Marmor-Waschbecken/Waschtisch und buntem Boden in San Francisco
Große Mid-Century Gästetoilette mit offenen Schränken, dunklen Holzschränken, Wandtoilette mit Spülkasten, grauer Wandfarbe, Porzellan-Bodenfliesen, Unterbauwaschbecken, Marmor-Waschbecken/Waschtisch und buntem Boden in San Francisco
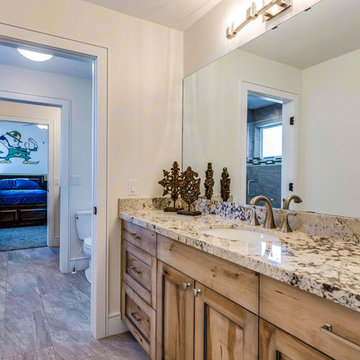
Große Moderne Gästetoilette mit Schrankfronten mit vertiefter Füllung, hellen Holzschränken, Wandtoilette mit Spülkasten, grauer Wandfarbe, Keramikboden, Unterbauwaschbecken, Granit-Waschbecken/Waschtisch und buntem Boden in Salt Lake City
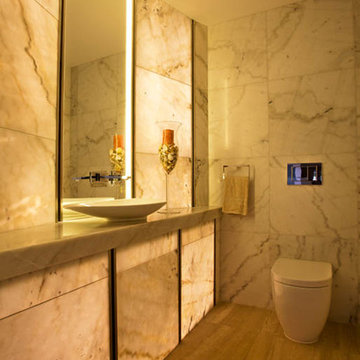
Große Gästetoilette mit Toilette mit Aufsatzspülkasten, farbigen Fliesen, Marmorfliesen, bunten Wänden, Marmorboden, Sockelwaschbecken, Marmor-Waschbecken/Waschtisch und buntem Boden in Perth
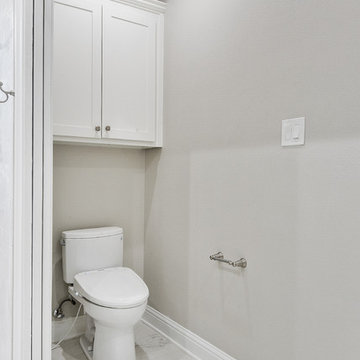
Fotosold
Große Klassische Gästetoilette mit Schrankfronten im Shaker-Stil, weißen Schränken, Wandtoilette mit Spülkasten, weißen Fliesen, Metrofliesen, grauer Wandfarbe, Porzellan-Bodenfliesen, Unterbauwaschbecken, Quarzit-Waschtisch, buntem Boden und weißer Waschtischplatte in New Orleans
Große Klassische Gästetoilette mit Schrankfronten im Shaker-Stil, weißen Schränken, Wandtoilette mit Spülkasten, weißen Fliesen, Metrofliesen, grauer Wandfarbe, Porzellan-Bodenfliesen, Unterbauwaschbecken, Quarzit-Waschtisch, buntem Boden und weißer Waschtischplatte in New Orleans
Große Gästetoilette mit buntem Boden Ideen und Design
4