Große Gästetoilette mit grauen Fliesen Ideen und Design
Suche verfeinern:
Budget
Sortieren nach:Heute beliebt
1 – 20 von 369 Fotos
1 von 3

Above and Beyond is the third residence in a four-home collection in Paradise Valley, Arizona. Originally the site of the abandoned Kachina Elementary School, the infill community, appropriately named Kachina Estates, embraces the remarkable views of Camelback Mountain.
Nestled into an acre sized pie shaped cul-de-sac lot, the lot geometry and front facing view orientation created a remarkable privacy challenge and influenced the forward facing facade and massing. An iconic, stone-clad massing wall element rests within an oversized south-facing fenestration, creating separation and privacy while affording views “above and beyond.”
Above and Beyond has Mid-Century DNA married with a larger sense of mass and scale. The pool pavilion bridges from the main residence to a guest casita which visually completes the need for protection and privacy from street and solar exposure.
The pie-shaped lot which tapered to the south created a challenge to harvest south light. This was one of the largest spatial organization influencers for the design. The design undulates to embrace south sun and organically creates remarkable outdoor living spaces.
This modernist home has a palate of granite and limestone wall cladding, plaster, and a painted metal fascia. The wall cladding seamlessly enters and exits the architecture affording interior and exterior continuity.
Kachina Estates was named an Award of Merit winner at the 2019 Gold Nugget Awards in the category of Best Residential Detached Collection of the Year. The annual awards ceremony was held at the Pacific Coast Builders Conference in San Francisco, CA in May 2019.
Project Details: Above and Beyond
Architecture: Drewett Works
Developer/Builder: Bedbrock Developers
Interior Design: Est Est
Land Planner/Civil Engineer: CVL Consultants
Photography: Dino Tonn and Steven Thompson
Awards:
Gold Nugget Award of Merit - Kachina Estates - Residential Detached Collection of the Year

Große Moderne Gästetoilette mit offenen Schränken, hellen Holzschränken, Toilette mit Aufsatzspülkasten, schwarzen Fliesen, grauen Fliesen, Porzellanfliesen, weißer Wandfarbe, Porzellan-Bodenfliesen, integriertem Waschbecken, Marmor-Waschbecken/Waschtisch, grauem Boden, weißer Waschtischplatte und eingebautem Waschtisch in Los Angeles

Große Klassische Gästetoilette mit hellen Holzschränken, grauen Fliesen, hellem Holzboden, Einbauwaschbecken, braunem Boden, eingebautem Waschtisch, Keramikfliesen und grauer Wandfarbe in Houston
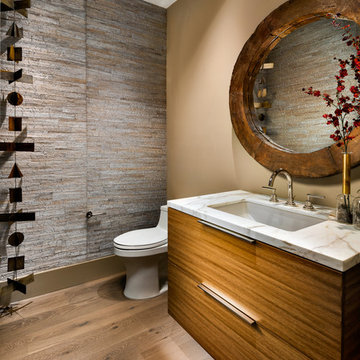
Christopher Mayer
Große Moderne Gästetoilette mit flächenbündigen Schrankfronten, hellbraunen Holzschränken, Steinfliesen, Unterbauwaschbecken, Quarzwerkstein-Waschtisch, weißer Waschtischplatte, Toilette mit Aufsatzspülkasten, grauen Fliesen, brauner Wandfarbe und braunem Holzboden in Phoenix
Große Moderne Gästetoilette mit flächenbündigen Schrankfronten, hellbraunen Holzschränken, Steinfliesen, Unterbauwaschbecken, Quarzwerkstein-Waschtisch, weißer Waschtischplatte, Toilette mit Aufsatzspülkasten, grauen Fliesen, brauner Wandfarbe und braunem Holzboden in Phoenix

Powder room
Photo credit- Alicia Garcia
Staging- one two six design
Große Klassische Gästetoilette mit Schrankfronten im Shaker-Stil, weißen Schränken, grauen Fliesen, grauer Wandfarbe, Marmorboden, Marmor-Waschbecken/Waschtisch, Toilette mit Aufsatzspülkasten, Mosaikfliesen, Aufsatzwaschbecken und grauer Waschtischplatte in San Francisco
Große Klassische Gästetoilette mit Schrankfronten im Shaker-Stil, weißen Schränken, grauen Fliesen, grauer Wandfarbe, Marmorboden, Marmor-Waschbecken/Waschtisch, Toilette mit Aufsatzspülkasten, Mosaikfliesen, Aufsatzwaschbecken und grauer Waschtischplatte in San Francisco

Rénovation de la salle de bain, de son dressing, des wc qui n'avaient jamais été remis au goût du jour depuis la construction.
La salle de bain a entièrement été démolie pour ré installer une baignoire 180x80, une douche de 160x80 et un meuble double vasque de 150cm.

We always say that a powder room is the “gift” you give to the guests in your home; a special detail here and there, a touch of color added, and the space becomes a delight! This custom beauty, completed in January 2020, was carefully crafted through many construction drawings and meetings.
We intentionally created a shallower depth along both sides of the sink area in order to accommodate the location of the door openings. (The right side of the image leads to the foyer, while the left leads to a closet water closet room.) We even had the casing/trim applied after the countertop was installed in order to bring the marble in one piece! Setting the height of the wall faucet and wall outlet for the exposed P-Trap meant careful calculation and precise templating along the way, with plenty of interior construction drawings. But for such detail, it was well worth it.
From the book-matched miter on our black and white marble, to the wall mounted faucet in matte black, each design element is chosen to play off of the stacked metallic wall tile and scones. Our homeowners were thrilled with the results, and we think their guests are too!

First Look Canada
Große Moderne Gästetoilette mit grauen Fliesen, grauer Wandfarbe, Porzellan-Bodenfliesen, Aufsatzwaschbecken, Waschtisch aus Holz, offenen Schränken, hellbraunen Holzschränken, grauem Boden und brauner Waschtischplatte in Toronto
Große Moderne Gästetoilette mit grauen Fliesen, grauer Wandfarbe, Porzellan-Bodenfliesen, Aufsatzwaschbecken, Waschtisch aus Holz, offenen Schränken, hellbraunen Holzschränken, grauem Boden und brauner Waschtischplatte in Toronto

Jewel-like powder room with blue and bronze tones. Floating cabinet with curved front and exotic stone counter top. Glass mosaic wall reflects light as does the venetian plaster wall finish. Custom doors have arched metal inset.
Interior design by Susan Hersker and Elaine Ryckman
Project designed by Susie Hersker’s Scottsdale interior design firm Design Directives. Design Directives is active in Phoenix, Paradise Valley, Cave Creek, Carefree, Sedona, and beyond.
For more about Design Directives, click here: https://susanherskerasid.com/
To learn more about this project, click here: https://susanherskerasid.com/desert-contemporary/

41 West Coastal Retreat Series reveals creative, fresh ideas, for a new look to define the casual beach lifestyle of Naples.
More than a dozen custom variations and sizes are available to be built on your lot. From this spacious 3,000 square foot, 3 bedroom model, to larger 4 and 5 bedroom versions ranging from 3,500 - 10,000 square feet, including guest house options.
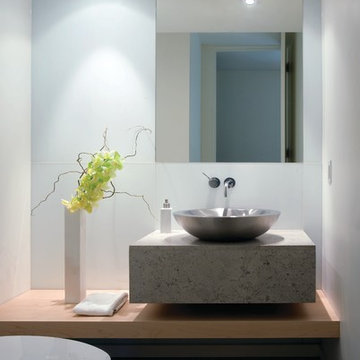
Modern Powder Room
Große Moderne Gästetoilette mit Aufsatzwaschbecken, grauen Fliesen, Toilette mit Aufsatzspülkasten, weißer Wandfarbe, Kalkstein und Kalkstein-Waschbecken/Waschtisch in Sonstige
Große Moderne Gästetoilette mit Aufsatzwaschbecken, grauen Fliesen, Toilette mit Aufsatzspülkasten, weißer Wandfarbe, Kalkstein und Kalkstein-Waschbecken/Waschtisch in Sonstige

Jack Journey
Große Moderne Gästetoilette mit offenen Schränken, dunklen Holzschränken, grauen Fliesen, Steinfliesen, grüner Wandfarbe, Aufsatzwaschbecken und Granit-Waschbecken/Waschtisch in San Diego
Große Moderne Gästetoilette mit offenen Schränken, dunklen Holzschränken, grauen Fliesen, Steinfliesen, grüner Wandfarbe, Aufsatzwaschbecken und Granit-Waschbecken/Waschtisch in San Diego
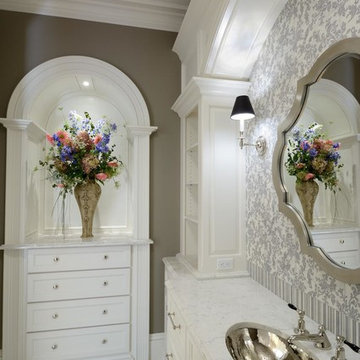
Stansbury Photography
Große Klassische Gästetoilette mit Unterbauwaschbecken, weißen Schränken, Quarzwerkstein-Waschtisch, grauen Fliesen, Steinfliesen, beiger Wandfarbe und Marmorboden in Boston
Große Klassische Gästetoilette mit Unterbauwaschbecken, weißen Schränken, Quarzwerkstein-Waschtisch, grauen Fliesen, Steinfliesen, beiger Wandfarbe und Marmorboden in Boston

The SUMMIT, is Beechwood Homes newest display home at Craigburn Farm. This masterpiece showcases our commitment to design, quality and originality. The Summit is the epitome of luxury. From the general layout down to the tiniest finish detail, every element is flawless.
Specifically, the Summit highlights the importance of atmosphere in creating a family home. The theme throughout is warm and inviting, combining abundant natural light with soothing timber accents and an earthy palette. The stunning window design is one of the true heroes of this property, helping to break down the barrier of indoor and outdoor. An open plan kitchen and family area are essential features of a cohesive and fluid home environment.
Adoring this Ensuite displayed in "The Summit" by Beechwood Homes. There is nothing classier than the combination of delicate timber and concrete beauty.
The perfect outdoor area for entertaining friends and family. The indoor space is connected to the outdoor area making the space feel open - perfect for extending the space!
The Summit makes the most of state of the art automation technology. An electronic interface controls the home theatre systems, as well as the impressive lighting display which comes to life at night. Modern, sleek and spacious, this home uniquely combines convenient functionality and visual appeal.
The Summit is ideal for those clients who may be struggling to visualise the end product from looking at initial designs. This property encapsulates all of the senses for a complete experience. Appreciate the aesthetic features, feel the textures, and imagine yourself living in a home like this.
Tiles by Italia Ceramics!
Visit Beechwood Homes - Display Home "The Summit"
54 FERGUSSON AVENUE,
CRAIGBURN FARM
Opening Times Sat & Sun 1pm – 4:30pm

Powder Room with wainscoting and tall ceiling.
Große Klassische Gästetoilette mit Schrankfronten mit vertiefter Füllung, weißen Schränken, Toilette mit Aufsatzspülkasten, grauer Wandfarbe, braunem Holzboden, Unterbauwaschbecken, Quarzwerkstein-Waschtisch, grauen Fliesen, braunem Boden, weißer Waschtischplatte, schwebendem Waschtisch und vertäfelten Wänden in Chicago
Große Klassische Gästetoilette mit Schrankfronten mit vertiefter Füllung, weißen Schränken, Toilette mit Aufsatzspülkasten, grauer Wandfarbe, braunem Holzboden, Unterbauwaschbecken, Quarzwerkstein-Waschtisch, grauen Fliesen, braunem Boden, weißer Waschtischplatte, schwebendem Waschtisch und vertäfelten Wänden in Chicago
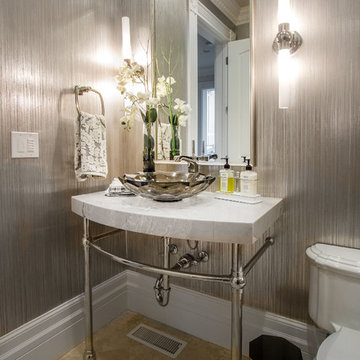
Große Klassische Gästetoilette mit Wandtoilette mit Spülkasten, grauen Fliesen, grauer Wandfarbe, Travertin, Waschtischkonsole, Marmor-Waschbecken/Waschtisch, braunem Boden und grauer Waschtischplatte in Salt Lake City
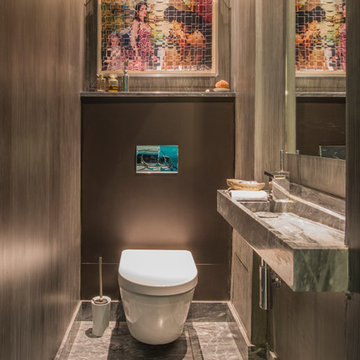
Frédéric Ducout
Décor peinture Signature murale peignée gris sur fond noir. Vasque lave main en pierre massive taillée dans la masse, bloc de marbre bleu turquin, dessin de Fabrice Ausset.

Große Moderne Gästetoilette mit offenen Schränken, weißen Schränken, Wandtoilette mit Spülkasten, grauen Fliesen, Keramikfliesen, weißer Wandfarbe, Keramikboden, integriertem Waschbecken, grauem Boden und freistehendem Waschtisch in Düsseldorf
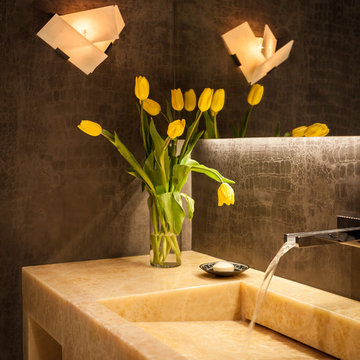
Scott Hargis
Große Moderne Gästetoilette mit flächenbündigen Schrankfronten, grauen Fliesen, integriertem Waschbecken und Onyx-Waschbecken/Waschtisch in San Francisco
Große Moderne Gästetoilette mit flächenbündigen Schrankfronten, grauen Fliesen, integriertem Waschbecken und Onyx-Waschbecken/Waschtisch in San Francisco
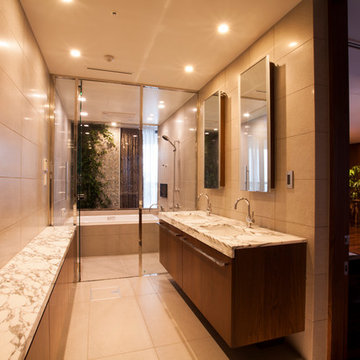
複合ビルの高層階にある高級レジデンスのインテリアデザイン&リフォーム。素晴らしい眺望と調和した上質なリビングルーム、ポップな色調で明るく楽しい子供部屋、一日の疲れを癒すための落ち着いたベッドルームなど、各部屋が異なるデザインを持つ住空間となっています。
2方全面が開口部となっているリビングにはL型システムソファや10人掛ダイニングテーブルセットを設置、東京の素晴らしい夜景を望みながらゲストと共にスタイリッシュなパーティが楽しめるラグジュアリー空間となっています。
Große Gästetoilette mit grauen Fliesen Ideen und Design
1