Große Gästetoilette mit offenen Schränken Ideen und Design
Suche verfeinern:
Budget
Sortieren nach:Heute beliebt
81 – 100 von 168 Fotos
1 von 3
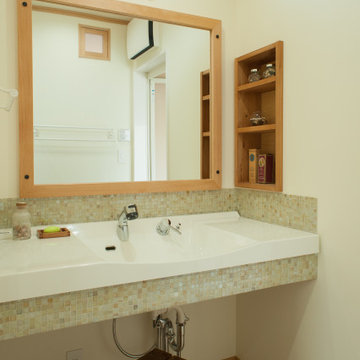
Große Rustikale Gästetoilette mit offenen Schränken, weißen Schränken, beigen Fliesen, Mosaikfliesen, weißer Wandfarbe, integriertem Waschbecken, beigem Boden, weißer Waschtischplatte, eingebautem Waschtisch, Tapetendecke und Tapetenwänden in Yokohama
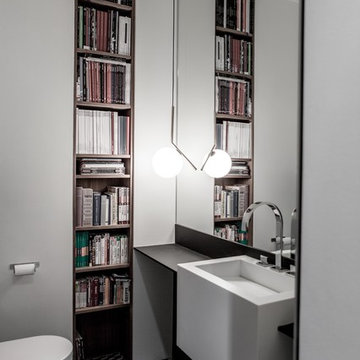
Architecte : Miriam Gassmann / Photographe : Stéphane Deroussent
Große Moderne Gästetoilette mit Wandtoilette, schwarz-weißen Fliesen, weißer Wandfarbe, Keramikboden, Wandwaschbecken, Mineralwerkstoff-Waschtisch und offenen Schränken in Paris
Große Moderne Gästetoilette mit Wandtoilette, schwarz-weißen Fliesen, weißer Wandfarbe, Keramikboden, Wandwaschbecken, Mineralwerkstoff-Waschtisch und offenen Schränken in Paris
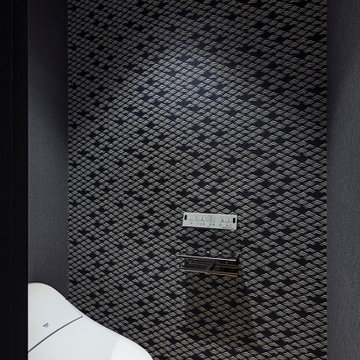
Service : Hotel
Location : 東京都江戸川区
Area : PA 55sqm / GA 507sqm (21 rooms)
Completion : FEB / 2020
Designer : T.Fujimoto / K.Koki
Photos : Kenta Hasegawa
Link : http://koiwa-lotus.com/
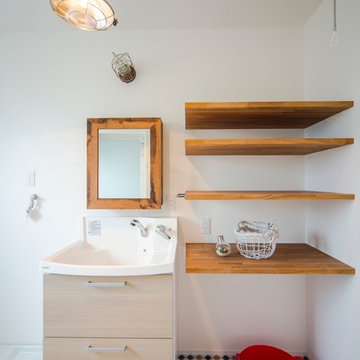
すっきりした収納ができるように備え付けられて
大容量の収納棚。
雑然としがちな洗面所もすっきり清潔感あるスペースとなりました。
Große Maritime Gästetoilette mit offenen Schränken, braunen Schränken, Schieferfliesen, weißer Wandfarbe, Vinylboden, integriertem Waschbecken, Waschtisch aus Holz und blauem Boden in Sonstige
Große Maritime Gästetoilette mit offenen Schränken, braunen Schränken, Schieferfliesen, weißer Wandfarbe, Vinylboden, integriertem Waschbecken, Waschtisch aus Holz und blauem Boden in Sonstige
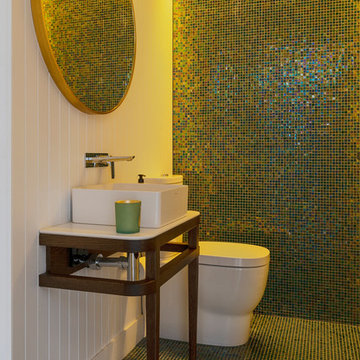
Modern Architecture and Refurbishment - Balmoral
The objective of this residential interior refurbishment was to create a bright open-plan aesthetic fit for a growing family. The client employed Cradle to project manage the job, which included developing a master plan for the modern architecture and interior design of the project. Cradle worked closely with AIM Building Contractors on the execution of the refurbishment, as well as Graeme Nash from Optima Joinery and Frances Wellham Design for some of the furniture finishes.
The staged refurbishment required the expansion of several areas in the home. By improving the residential ceiling design in the living and dining room areas, we were able to increase the flow of light and expand the space. A focal point of the home design, the entertaining hub features a beautiful wine bar with elegant brass edging and handles made from Mother of Pearl, a recurring theme of the residential design.
Following high end kitchen design trends, Cradle developed a cutting edge kitchen design that harmonized with the home's new aesthetic. The kitchen was identified as key, so a range of cooking products by Gaggenau were specified for the project. Complementing the modern architecture and design of this home, Corian bench tops were chosen to provide a beautiful and durable surface, which also allowed a brass edge detail to be securely inserted into the bench top. This integrated well with the surrounding tiles, caesar stone and joinery.
High-end finishes are a defining factor of this luxury residential house design. As such, the client wanted to create a statement using some of the key materials. Mutino tiling on the kitchen island and in living area niches achieved the desired look in these areas. Lighting also plays an important role throughout the space and was used to highlight the materials and the large ceiling voids. Lighting effects were achieved with the addition of concealed LED lights, recessed LED down lights and a striking black linear up/down LED profile.
The modern architecture and refurbishment of this beachside home also includes a new relocated laundry, powder room, study room and en-suite for the downstairs bedrooms.

Having lived in England and now Canada, these clients wanted to inject some personality and extra space for their young family into their 70’s, two storey home. I was brought in to help with the extension of their front foyer, reconfiguration of their powder room and mudroom.
We opted for some rich blue color for their front entry walls and closet, which reminded them of English pubs and sea shores they have visited. The floor tile was also a node to some classic elements. When it came to injecting some fun into the space, we opted for graphic wallpaper in the bathroom.
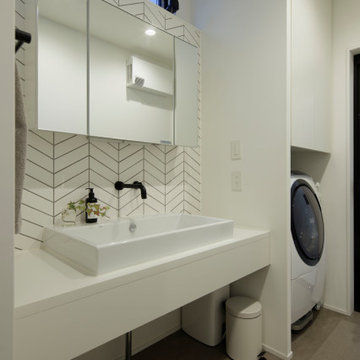
タイルをヘリンボーン貼りにした洗面室。カウンター下には、あえて収納を設けずすっきりとしたデザインに仕上げています。
Große Moderne Gästetoilette mit offenen Schränken, weißen Schränken, weißen Fliesen, weißer Wandfarbe, grauem Boden, weißer Waschtischplatte und eingebautem Waschtisch in Tokio Peripherie
Große Moderne Gästetoilette mit offenen Schränken, weißen Schränken, weißen Fliesen, weißer Wandfarbe, grauem Boden, weißer Waschtischplatte und eingebautem Waschtisch in Tokio Peripherie
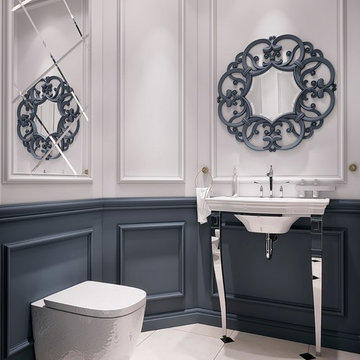
Small guest bathroom. The walls of contrasting white and dark blue colors are complemented by moldings in color. Decorative mirror with bevelled visually enhances the space by adding a decorative effect to the room.
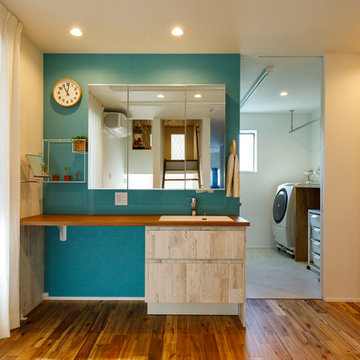
2階の家族の洗面台は爽やかなボタニカルテイストに。写真左手はバルコニーで、奥の水回りで洗濯したものを干すときの動線を短くしています。「これまでの住まいで暮らしていて『不便だな』と感じた部分をすべて解消しました」と奥様。
Große Industrial Gästetoilette mit blauer Wandfarbe, hellem Holzboden, braunem Boden, offenen Schränken, beigen Schränken, Unterbauwaschbecken, Waschtisch aus Holz, brauner Waschtischplatte, eingebautem Waschtisch, Tapetendecke und Tapetenwänden in Tokio
Große Industrial Gästetoilette mit blauer Wandfarbe, hellem Holzboden, braunem Boden, offenen Schränken, beigen Schränken, Unterbauwaschbecken, Waschtisch aus Holz, brauner Waschtischplatte, eingebautem Waschtisch, Tapetendecke und Tapetenwänden in Tokio
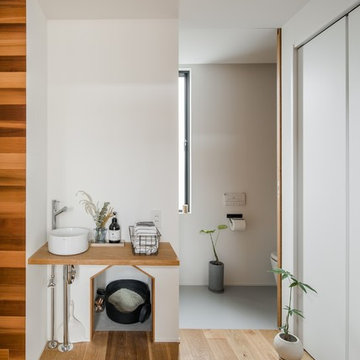
Große Asiatische Gästetoilette mit offenen Schränken, beigen Schränken, Wandtoilette mit Spülkasten, schwarzen Fliesen, Porzellanfliesen, weißer Wandfarbe, Vinylboden, Einbauwaschbecken, Waschtisch aus Holz, grauem Boden und brauner Waschtischplatte in Sonstige
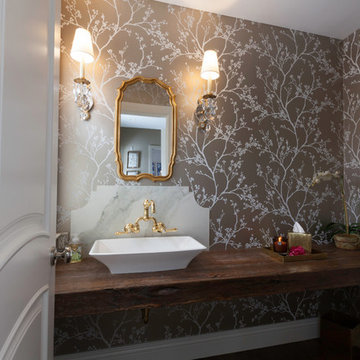
Große Klassische Gästetoilette mit offenen Schränken, dunklen Holzschränken, bunten Wänden, braunem Holzboden, Aufsatzwaschbecken, Waschtisch aus Holz, braunem Boden und brauner Waschtischplatte in Denver
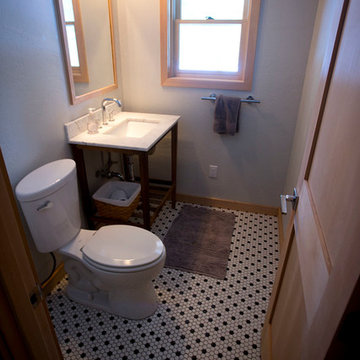
Jeremy Peters
Große Mid-Century Gästetoilette mit offenen Schränken, dunklen Holzschränken, Wandtoilette mit Spülkasten, grauer Wandfarbe, Porzellan-Bodenfliesen, Unterbauwaschbecken, Marmor-Waschbecken/Waschtisch und buntem Boden in San Francisco
Große Mid-Century Gästetoilette mit offenen Schränken, dunklen Holzschränken, Wandtoilette mit Spülkasten, grauer Wandfarbe, Porzellan-Bodenfliesen, Unterbauwaschbecken, Marmor-Waschbecken/Waschtisch und buntem Boden in San Francisco
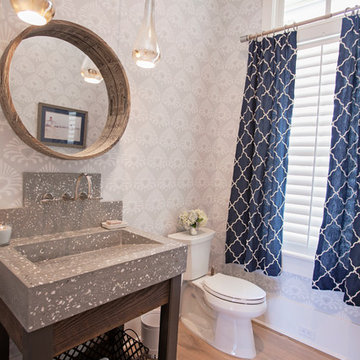
Abby Caroline Photography
Große Klassische Gästetoilette mit offenen Schränken, dunklen Holzschränken, Wandtoilette mit Spülkasten, grauer Wandfarbe, braunem Holzboden, integriertem Waschbecken und Terrazzo-Waschbecken/Waschtisch in Atlanta
Große Klassische Gästetoilette mit offenen Schränken, dunklen Holzschränken, Wandtoilette mit Spülkasten, grauer Wandfarbe, braunem Holzboden, integriertem Waschbecken und Terrazzo-Waschbecken/Waschtisch in Atlanta
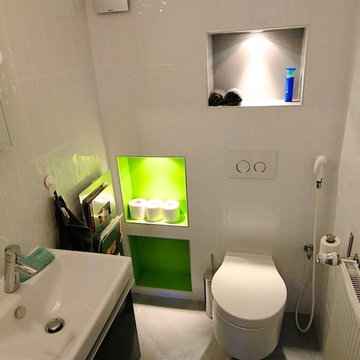
Clement Forvieux
Große Moderne Gästetoilette mit offenen Schränken, grünen Schränken, Wandtoilette, weißen Fliesen, Porzellanfliesen, weißer Wandfarbe, Keramikboden und integriertem Waschbecken in Marseille
Große Moderne Gästetoilette mit offenen Schränken, grünen Schränken, Wandtoilette, weißen Fliesen, Porzellanfliesen, weißer Wandfarbe, Keramikboden und integriertem Waschbecken in Marseille
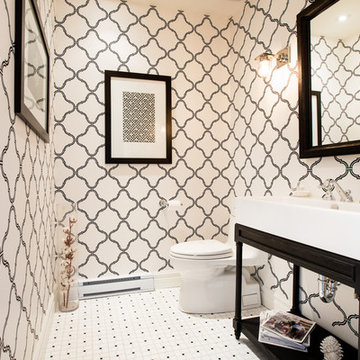
Photo at work
Große Moderne Gästetoilette mit Aufsatzwaschbecken, offenen Schränken, dunklen Holzschränken, Toilette mit Aufsatzspülkasten, weißen Fliesen, weißer Wandfarbe und Porzellan-Bodenfliesen in Montreal
Große Moderne Gästetoilette mit Aufsatzwaschbecken, offenen Schränken, dunklen Holzschränken, Toilette mit Aufsatzspülkasten, weißen Fliesen, weißer Wandfarbe und Porzellan-Bodenfliesen in Montreal
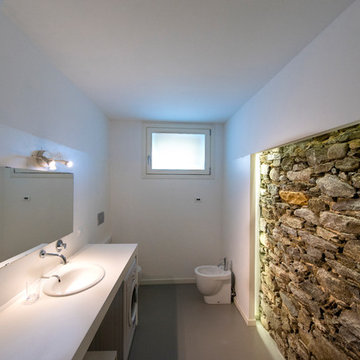
Große Moderne Gästetoilette mit offenen Schränken, weißen Schränken, weißen Fliesen und Beton-Waschbecken/Waschtisch in Sonstige
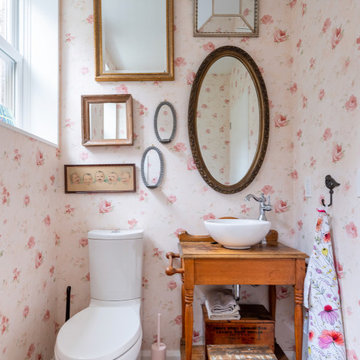
A truly special property located in a sought after Toronto neighbourhood, this large family home renovation sought to retain the charm and history of the house in a contemporary way. The full scale underpin and large rear addition served to bring in natural light and expand the possibilities of the spaces. A vaulted third floor contains the master bedroom and bathroom with a cozy library/lounge that walks out to the third floor deck - revealing views of the downtown skyline. A soft inviting palate permeates the home but is juxtaposed with punches of colour, pattern and texture. The interior design playfully combines original parts of the home with vintage elements as well as glass and steel and millwork to divide spaces for working, relaxing and entertaining. An enormous sliding glass door opens the main floor to the sprawling rear deck and pool/hot tub area seamlessly. Across the lawn - the garage clad with reclaimed barnboard from the old structure has been newly build and fully rough-in for a potential future laneway house.
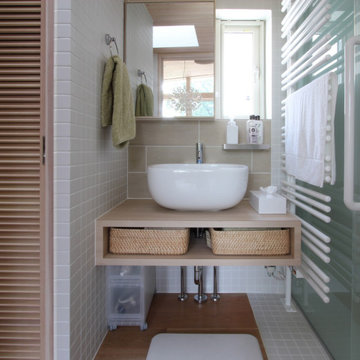
Große Nordische Gästetoilette mit offenen Schränken, dunklen Holzschränken, Toilette mit Aufsatzspülkasten, weißen Fliesen, Porzellanfliesen, weißer Wandfarbe, braunem Holzboden, Wandwaschbecken, Waschtisch aus Holz, braunem Boden, beiger Waschtischplatte und eingebautem Waschtisch in Sonstige
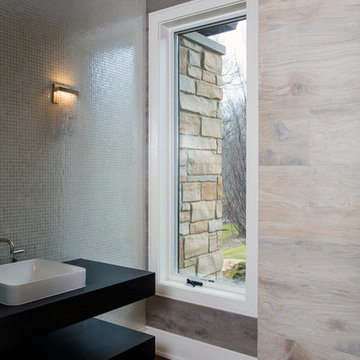
http://www.pickellbuilders.com. Photography by Linda Oyama Bryan.
Formal Powder Room featuring floating vanity with drop in sink and wall mounted fixtures against a backdrop of solid mosaic wall of tile.
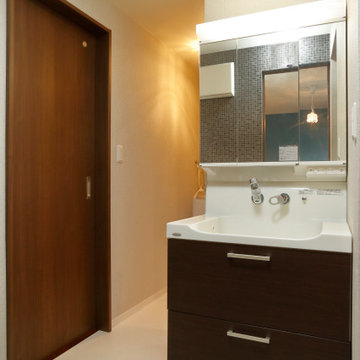
洗面化粧台はトクラスのエポックを使いました。鏡の向こうには水きりがついている棚があり、鏡を閉めたままでも通気ができるのでとても衛生的です。
Große Eklektische Gästetoilette mit offenen Schränken, braunen Schränken, schwarz-weißen Fliesen, weißer Wandfarbe, Vinylboden, integriertem Waschbecken, Mineralwerkstoff-Waschtisch, braunem Boden, weißer Waschtischplatte, freistehendem Waschtisch, Tapetendecke und Tapetenwänden in Sonstige
Große Eklektische Gästetoilette mit offenen Schränken, braunen Schränken, schwarz-weißen Fliesen, weißer Wandfarbe, Vinylboden, integriertem Waschbecken, Mineralwerkstoff-Waschtisch, braunem Boden, weißer Waschtischplatte, freistehendem Waschtisch, Tapetendecke und Tapetenwänden in Sonstige
Große Gästetoilette mit offenen Schränken Ideen und Design
5