Große Gästetoilette mit Schränken im Used-Look Ideen und Design
Suche verfeinern:
Budget
Sortieren nach:Heute beliebt
1 – 20 von 45 Fotos
1 von 3

This lovely powder room has a beautiful metallic shagreen wallpaper and custom countertop with a custom antiqued mirror. I love the Rocky Mountain Hardware towel bar and faucet.
Jon Cook High 5 Productions
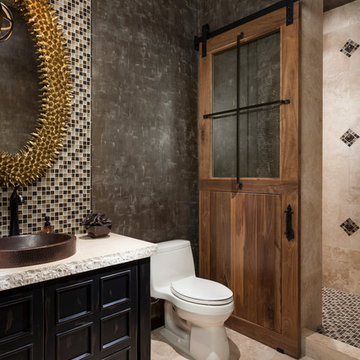
Große Mediterrane Gästetoilette mit verzierten Schränken, Toilette mit Aufsatzspülkasten, farbigen Fliesen, schwarzer Wandfarbe, Travertin, Aufsatzwaschbecken, Schränken im Used-Look und Mosaikfliesen in Phoenix

Light and Airy shiplap bathroom was the dream for this hard working couple. The goal was to totally re-create a space that was both beautiful, that made sense functionally and a place to remind the clients of their vacation time. A peaceful oasis. We knew we wanted to use tile that looks like shiplap. A cost effective way to create a timeless look. By cladding the entire tub shower wall it really looks more like real shiplap planked walls.
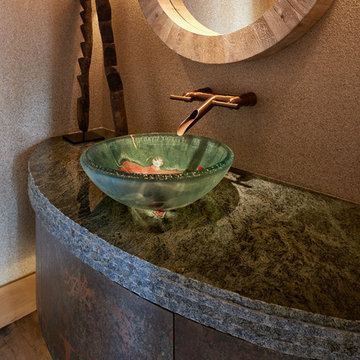
This is a quintessential Colorado home. Massive raw steel beams are juxtaposed with refined fumed larch cabinetry, heavy lashed timber is foiled by the lightness of window walls. Monolithic stone walls lay perpendicular to a curved ridge, organizing the home as they converge in the protected entry courtyard. From here, the walls radiate outwards, both dividing and capturing spacious interior volumes and distinct views to the forest, the meadow, and Rocky Mountain peaks. An exploration in craftmanship and artisanal masonry & timber work, the honesty of organic materials grounds and warms expansive interior spaces.
Collaboration:
Photography
Ron Ruscio
Denver, CO 80202
Interior Design, Furniture, & Artwork:
Fedderly and Associates
Palm Desert, CA 92211
Landscape Architect and Landscape Contractor
Lifescape Associates Inc.
Denver, CO 80205
Kitchen Design
Exquisite Kitchen Design
Denver, CO 80209
Custom Metal Fabrication
Raw Urth Designs
Fort Collins, CO 80524
Contractor
Ebcon, Inc.
Mead, CO 80542

A close friend of one of our owners asked for some help, inspiration, and advice in developing an area in the mezzanine level of their commercial office/shop so that they could entertain friends, family, and guests. They wanted a bar area, a poker area, and seating area in a large open lounge space. So although this was not a full-fledged Four Elements project, it involved a Four Elements owner's design ideas and handiwork, a few Four Elements sub-trades, and a lot of personal time to help bring it to fruition. You will recognize similar design themes as used in the Four Elements office like barn-board features, live edge wood counter-tops, and specialty LED lighting seen in many of our projects. And check out the custom poker table and beautiful rope/beam light fixture constructed by our very own Peter Russell. What a beautiful and cozy space!
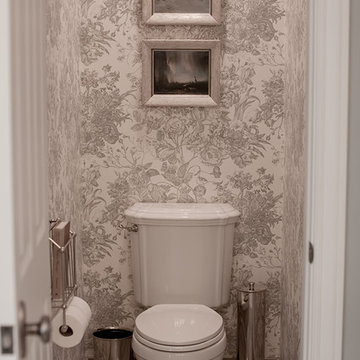
Große Klassische Gästetoilette mit Unterbauwaschbecken, profilierten Schrankfronten, Schränken im Used-Look, Kalkstein-Waschbecken/Waschtisch, Wandtoilette mit Spülkasten, beigen Fliesen, Steinfliesen, blauer Wandfarbe und Mosaik-Bodenfliesen in Sonstige
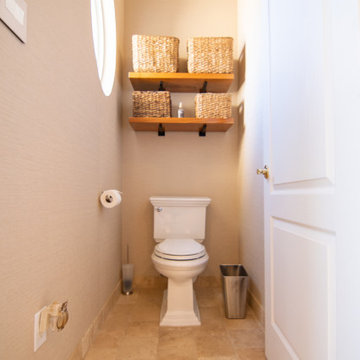
Große Mediterrane Gästetoilette mit offenen Schränken, Schränken im Used-Look, Wandtoilette mit Spülkasten, beigen Fliesen, Travertinfliesen, beiger Wandfarbe, Travertin, Aufsatzwaschbecken, Waschtisch aus Holz, beigem Boden und brauner Waschtischplatte in Austin
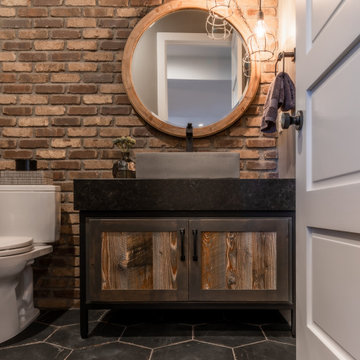
We went for an industrial vibe in this basement powder room. Brick accent wall, metal/reclaimed wood vanity with apron top in leathered black granite, concrete vessel sink and octagonal tile floor.
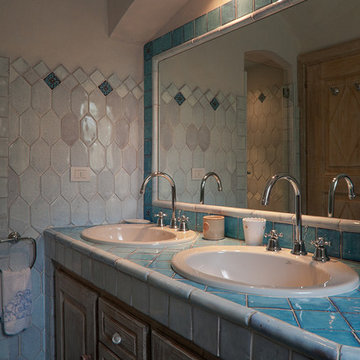
Große Mediterrane Gästetoilette mit Kassettenfronten, Schränken im Used-Look, blauen Fliesen, Keramikfliesen, Einbauwaschbecken und gefliestem Waschtisch in Sonstige
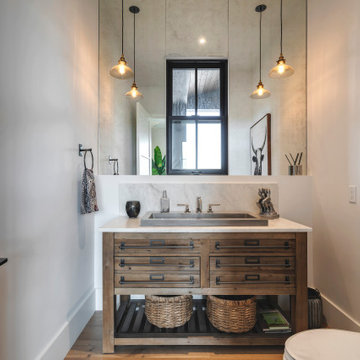
Große Mediterrane Gästetoilette mit verzierten Schränken, Schränken im Used-Look, weißen Fliesen, Marmorfliesen, weißer Wandfarbe, dunklem Holzboden, Aufsatzwaschbecken, Marmor-Waschbecken/Waschtisch, weißer Waschtischplatte und freistehendem Waschtisch in Calgary

Doyle Coffin Architecture + George Ross, Photographer
Große Country Gästetoilette mit verzierten Schränken, Schränken im Used-Look, Wandtoilette mit Spülkasten, weißer Wandfarbe, braunem Holzboden, Unterbauwaschbecken, Marmor-Waschbecken/Waschtisch, braunem Boden und weißer Waschtischplatte in Bridgeport
Große Country Gästetoilette mit verzierten Schränken, Schränken im Used-Look, Wandtoilette mit Spülkasten, weißer Wandfarbe, braunem Holzboden, Unterbauwaschbecken, Marmor-Waschbecken/Waschtisch, braunem Boden und weißer Waschtischplatte in Bridgeport
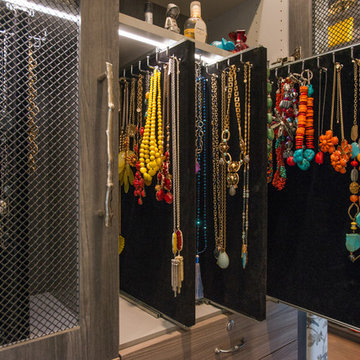
This expanisve master bathroom features a corner vanity, velvet-lined jewelry pull-outs behind doors with metal mesh inserts, and built-in custom cabinetry.
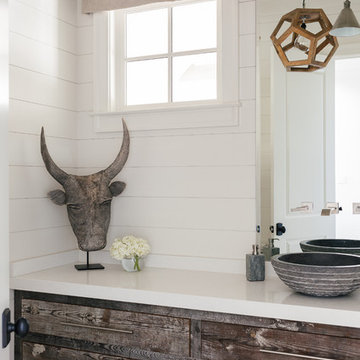
Willet Photography
Große Klassische Gästetoilette mit Schränken im Used-Look, Aufsatzwaschbecken, flächenbündigen Schrankfronten, weißen Fliesen, weißer Wandfarbe, Mineralwerkstoff-Waschtisch, braunem Boden, Laminat und weißer Waschtischplatte in Atlanta
Große Klassische Gästetoilette mit Schränken im Used-Look, Aufsatzwaschbecken, flächenbündigen Schrankfronten, weißen Fliesen, weißer Wandfarbe, Mineralwerkstoff-Waschtisch, braunem Boden, Laminat und weißer Waschtischplatte in Atlanta
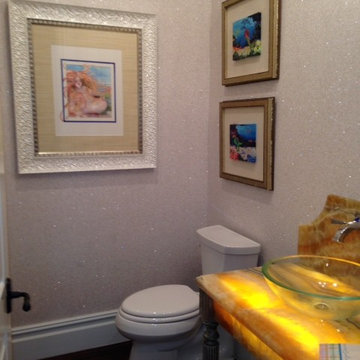
Rebecca Read Photography
Große Klassische Gästetoilette mit Aufsatzwaschbecken, verzierten Schränken, Schränken im Used-Look, Onyx-Waschbecken/Waschtisch und dunklem Holzboden in Orlando
Große Klassische Gästetoilette mit Aufsatzwaschbecken, verzierten Schränken, Schränken im Used-Look, Onyx-Waschbecken/Waschtisch und dunklem Holzboden in Orlando
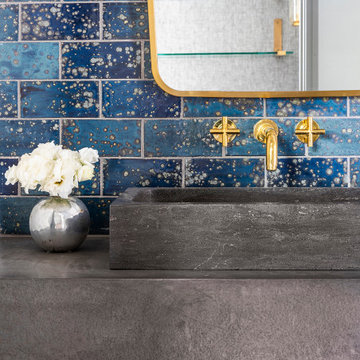
Große Gästetoilette mit Schränken im Used-Look, blauen Fliesen, Keramikfliesen, integriertem Waschbecken, Beton-Waschbecken/Waschtisch, grauer Waschtischplatte und schwebendem Waschtisch in Houston
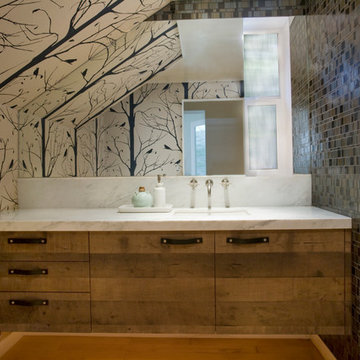
A new, enlarged and open powder room pulls from the playful spirit of Venice with dueling wall treatments and floating, reclaimed-wood cabinetry. A wall-mounted faucet on carrera marble adds a sophisticated touch.
www.corinnecobabe.com
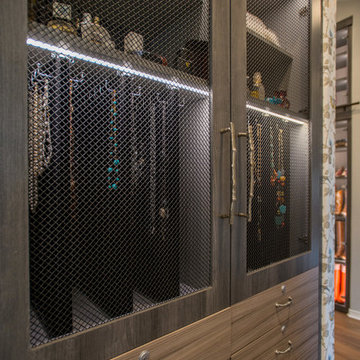
This expanisve master bathroom features a corner vanity, velvet-lined jewelry pull-outs behind doors with metal mesh inserts, and built-in custom cabinetry.
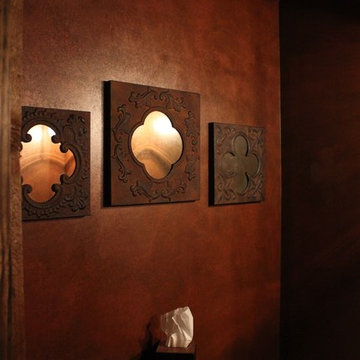
Rustic Powder Room with a faux textured wall finish and golden bronze metallic ceiling!
Große Urige Gästetoilette mit Wandtoilette mit Spülkasten, flächenbündigen Schrankfronten, Schränken im Used-Look, roten Fliesen, roter Wandfarbe, Keramikboden, Aufsatzwaschbecken, braunem Boden, Granit-Waschbecken/Waschtisch und grauer Waschtischplatte in Boston
Große Urige Gästetoilette mit Wandtoilette mit Spülkasten, flächenbündigen Schrankfronten, Schränken im Used-Look, roten Fliesen, roter Wandfarbe, Keramikboden, Aufsatzwaschbecken, braunem Boden, Granit-Waschbecken/Waschtisch und grauer Waschtischplatte in Boston
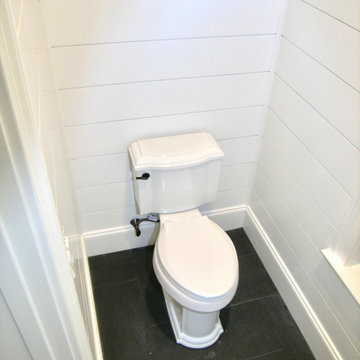
Complete Remodel of Master Bath. Relocating Vanities and Shower.
Große Klassische Gästetoilette mit Schrankfronten im Shaker-Stil, Schränken im Used-Look, Wandtoilette mit Spülkasten, weißen Fliesen, Porzellanfliesen, weißer Wandfarbe, Porzellan-Bodenfliesen, Unterbauwaschbecken, Quarzwerkstein-Waschtisch, schwarzem Boden, grauer Waschtischplatte, eingebautem Waschtisch und Holzdielenwänden in Tampa
Große Klassische Gästetoilette mit Schrankfronten im Shaker-Stil, Schränken im Used-Look, Wandtoilette mit Spülkasten, weißen Fliesen, Porzellanfliesen, weißer Wandfarbe, Porzellan-Bodenfliesen, Unterbauwaschbecken, Quarzwerkstein-Waschtisch, schwarzem Boden, grauer Waschtischplatte, eingebautem Waschtisch und Holzdielenwänden in Tampa
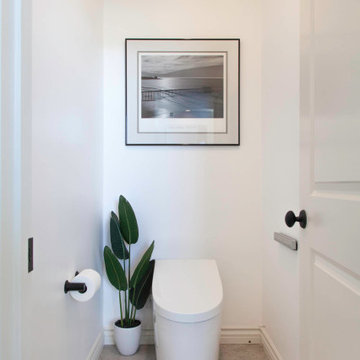
The clients wanted a refresh on their master suite while keeping the majority of the plumbing in the same space. Keeping the shower were it was we simply
removed some minimal walls at their master shower area which created a larger, more dramatic, and very functional master wellness retreat.
The new space features a expansive showering area, as well as two furniture sink vanity, and seated makeup area. A serene color palette and a variety of textures gives this bathroom a spa-like vibe and the dusty blue highlights repeated in glass accent tiles, delicate wallpaper and customized blue tub.
Große Gästetoilette mit Schränken im Used-Look Ideen und Design
1