Große Gästetoilette mit Toilette mit Aufsatzspülkasten Ideen und Design
Suche verfeinern:
Budget
Sortieren nach:Heute beliebt
41 – 60 von 648 Fotos
1 von 3
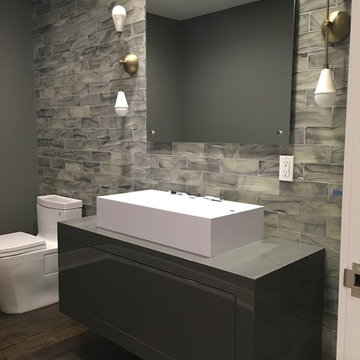
Große Moderne Gästetoilette mit flächenbündigen Schrankfronten, grauen Schränken, Toilette mit Aufsatzspülkasten, grauen Fliesen, Glasfliesen, grauer Wandfarbe, dunklem Holzboden, Aufsatzwaschbecken, Waschtisch aus Holz und braunem Boden in New York

Modern Powder Room Charcoal Black Vanity Sink Black Tile Backsplash, wood flat panels design By Darash
Große Moderne Gästetoilette mit flächenbündigen Schrankfronten, Toilette mit Aufsatzspülkasten, Porzellan-Bodenfliesen, weißer Waschtischplatte, schwebendem Waschtisch, eingelassener Decke, Wandpaneelen, schwarzen Schränken, schwarzen Fliesen, Keramikfliesen, schwarzer Wandfarbe, integriertem Waschbecken, Beton-Waschbecken/Waschtisch und braunem Boden in Austin
Große Moderne Gästetoilette mit flächenbündigen Schrankfronten, Toilette mit Aufsatzspülkasten, Porzellan-Bodenfliesen, weißer Waschtischplatte, schwebendem Waschtisch, eingelassener Decke, Wandpaneelen, schwarzen Schränken, schwarzen Fliesen, Keramikfliesen, schwarzer Wandfarbe, integriertem Waschbecken, Beton-Waschbecken/Waschtisch und braunem Boden in Austin
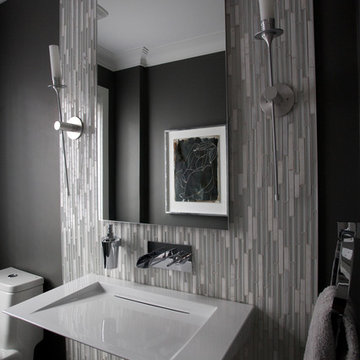
Große Moderne Gästetoilette mit Toilette mit Aufsatzspülkasten, grauen Fliesen, grauer Wandfarbe, dunklem Holzboden, Wandwaschbecken und Stäbchenfliesen in Toronto

This active couple with three adult boys loves to travel and visit family throughout Western Canada. They hired us for a main floor renovation that would transform their home, making it more functional, conducive to entertaining, and reflective of their interests.
In the kitchen, we chose to keep the layout and update the cabinetry and surface finishes to revive the look. To accommodate large gatherings, we created an in-kitchen dining area, updated the living and dining room, and expanded the family room, as well.
In each of these spaces, we incorporated durable custom furnishings, architectural details, and unique accessories that reflect this well-traveled couple’s inspiring story.

Master bathroom with a dual walk-in shower with large distinctive veining tile, with pops of gold and green. Large double vanity with features of a backlit LED mirror and widespread faucets.

Große Nordische Gästetoilette mit flächenbündigen Schrankfronten, hellen Holzschränken, Toilette mit Aufsatzspülkasten, weißen Fliesen, Marmorfliesen, weißer Wandfarbe, Porzellan-Bodenfliesen, Aufsatzwaschbecken, Quarzwerkstein-Waschtisch, grauem Boden, weißer Waschtischplatte und schwebendem Waschtisch in Vancouver

This original 90’s home was in dire need of a major refresh. The kitchen was totally reimagined and designed to incorporate all of the clients needs from and oversized panel ready Sub Zero, spacious island with prep sink and wine storage, floor to ceiling pantry, endless drawer space, and a marble wall with floating brushed brass shelves with integrated lighting.
The powder room cleverly utilized leftover marble from the kitchen to create a custom floating vanity for the powder to great effect. The satin brass wall mounted faucet and patterned wallpaper worked out perfectly.
The ensuite was enlarged and totally reinvented. From floor to ceiling book matched Statuario slabs of Laminam, polished nickel hardware, oversized soaker tub, integrated LED mirror, floating shower bench, linear drain, and frameless glass partitions this ensuite spared no luxury.
The all new walk-in closet boasts over 100 lineal feet of floor to ceiling storage that is well illuminated and laid out to include a make-up table, luggage storage, 3-way angled mirror, twin islands with drawer storage, shoe and boot shelves for easy access, accessory storage compartments and built-in laundry hampers.
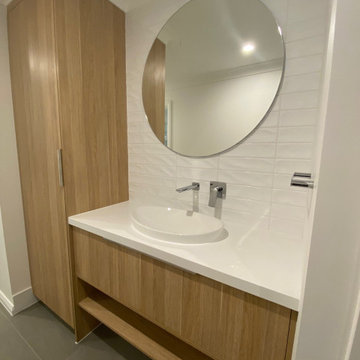
by Fusion Reconstruct
This modern timeless powder room with service guests with ease with loads of storage space, under vanity towel shelf, functional broom cupboard and contrasting round mirror from Reece.
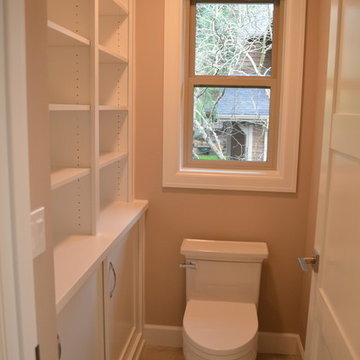
Große Klassische Gästetoilette mit Schrankfronten im Shaker-Stil, weißen Schränken, Toilette mit Aufsatzspülkasten, grauer Wandfarbe, Keramikboden, Unterbauwaschbecken und Mineralwerkstoff-Waschtisch in Portland
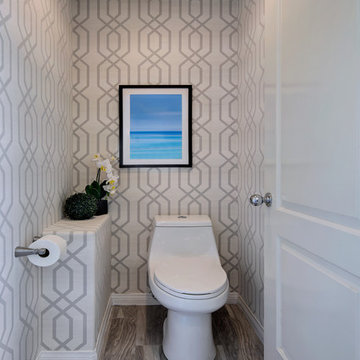
Design by 27 Diamonds Interior Design
Große Moderne Gästetoilette mit verzierten Schränken, hellbraunen Holzschränken, Toilette mit Aufsatzspülkasten, grauen Fliesen, Porzellanfliesen, grauer Wandfarbe, braunem Holzboden, Unterbauwaschbecken, Marmor-Waschbecken/Waschtisch und grauem Boden in Orange County
Große Moderne Gästetoilette mit verzierten Schränken, hellbraunen Holzschränken, Toilette mit Aufsatzspülkasten, grauen Fliesen, Porzellanfliesen, grauer Wandfarbe, braunem Holzboden, Unterbauwaschbecken, Marmor-Waschbecken/Waschtisch und grauem Boden in Orange County

Powder room. Amazing black and grey finishes. led lighting and custom wall tile.
Große Moderne Gästetoilette mit flächenbündigen Schrankfronten, schwarzen Schränken, Toilette mit Aufsatzspülkasten, grauen Fliesen, Keramikfliesen, schwarzer Wandfarbe, Keramikboden, Einbauwaschbecken, Granit-Waschbecken/Waschtisch, grauem Boden, schwarzer Waschtischplatte und schwebendem Waschtisch in Las Vegas
Große Moderne Gästetoilette mit flächenbündigen Schrankfronten, schwarzen Schränken, Toilette mit Aufsatzspülkasten, grauen Fliesen, Keramikfliesen, schwarzer Wandfarbe, Keramikboden, Einbauwaschbecken, Granit-Waschbecken/Waschtisch, grauem Boden, schwarzer Waschtischplatte und schwebendem Waschtisch in Las Vegas
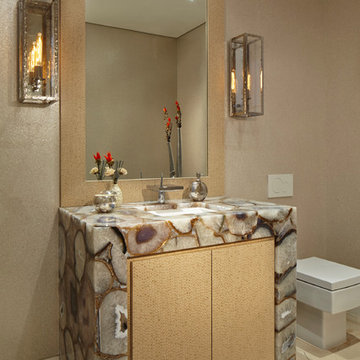
Große Moderne Gästetoilette mit Unterbauwaschbecken, flächenbündigen Schrankfronten, hellen Holzschränken, Toilette mit Aufsatzspülkasten, beiger Wandfarbe, Marmorboden und bunter Waschtischplatte in Miami

Modern Powder Room Charcoal Black Vanity Sink Black Tile Backsplash, wood flat panels design By Darash
Große Moderne Gästetoilette mit flächenbündigen Schrankfronten, Toilette mit Aufsatzspülkasten, Porzellan-Bodenfliesen, weißer Waschtischplatte, schwebendem Waschtisch, eingelassener Decke, Wandpaneelen, schwarzen Schränken, schwarzen Fliesen, Keramikfliesen, schwarzer Wandfarbe, integriertem Waschbecken, Beton-Waschbecken/Waschtisch und braunem Boden in Austin
Große Moderne Gästetoilette mit flächenbündigen Schrankfronten, Toilette mit Aufsatzspülkasten, Porzellan-Bodenfliesen, weißer Waschtischplatte, schwebendem Waschtisch, eingelassener Decke, Wandpaneelen, schwarzen Schränken, schwarzen Fliesen, Keramikfliesen, schwarzer Wandfarbe, integriertem Waschbecken, Beton-Waschbecken/Waschtisch und braunem Boden in Austin

Große Gästetoilette mit Schrankfronten im Shaker-Stil, schwarzen Schränken, Toilette mit Aufsatzspülkasten, weißer Wandfarbe, Vinylboden, Unterbauwaschbecken, Quarzwerkstein-Waschtisch, grauem Boden, weißer Waschtischplatte, eingebautem Waschtisch, Holzdielendecke und Holzdielenwänden in Toronto

Mark Erik Photography
Große Urige Gästetoilette mit Aufsatzwaschbecken, profilierten Schrankfronten, dunklen Holzschränken, Granit-Waschbecken/Waschtisch, Toilette mit Aufsatzspülkasten, beigen Fliesen, Steinfliesen, beiger Wandfarbe und Travertin in Seattle
Große Urige Gästetoilette mit Aufsatzwaschbecken, profilierten Schrankfronten, dunklen Holzschränken, Granit-Waschbecken/Waschtisch, Toilette mit Aufsatzspülkasten, beigen Fliesen, Steinfliesen, beiger Wandfarbe und Travertin in Seattle

Große Klassische Gästetoilette mit offenen Schränken, hellen Holzschränken, Toilette mit Aufsatzspülkasten, blauer Wandfarbe, Einbauwaschbecken, buntem Boden, bunter Waschtischplatte, eingebautem Waschtisch und Wandpaneelen in Chicago
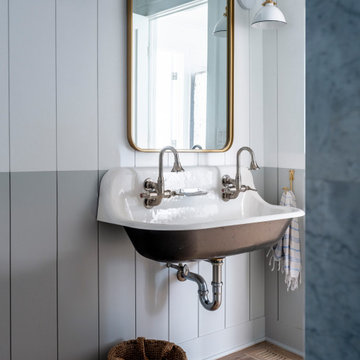
Große Maritime Gästetoilette mit schwarzen Schränken, Toilette mit Aufsatzspülkasten, grauer Wandfarbe, hellem Holzboden, Wandwaschbecken, braunem Boden, schwebendem Waschtisch und Holzdielenwänden in Sonstige

This project was not only full of many bathrooms but also many different aesthetics. The goals were fourfold, create a new master suite, update the basement bath, add a new powder bath and my favorite, make them all completely different aesthetics.
Primary Bath-This was originally a small 60SF full bath sandwiched in between closets and walls of built-in cabinetry that blossomed into a 130SF, five-piece primary suite. This room was to be focused on a transitional aesthetic that would be adorned with Calcutta gold marble, gold fixtures and matte black geometric tile arrangements.
Powder Bath-A new addition to the home leans more on the traditional side of the transitional movement using moody blues and greens accented with brass. A fun play was the asymmetry of the 3-light sconce brings the aesthetic more to the modern side of transitional. My favorite element in the space, however, is the green, pink black and white deco tile on the floor whose colors are reflected in the details of the Australian wallpaper.
Hall Bath-Looking to touch on the home's 70's roots, we went for a mid-mod fresh update. Black Calcutta floors, linear-stacked porcelain tile, mixed woods and strong black and white accents. The green tile may be the star but the matte white ribbed tiles in the shower and behind the vanity are the true unsung heroes.

We always say that a powder room is the “gift” you give to the guests in your home; a special detail here and there, a touch of color added, and the space becomes a delight! This custom beauty, completed in January 2020, was carefully crafted through many construction drawings and meetings.
We intentionally created a shallower depth along both sides of the sink area in order to accommodate the location of the door openings. (The right side of the image leads to the foyer, while the left leads to a closet water closet room.) We even had the casing/trim applied after the countertop was installed in order to bring the marble in one piece! Setting the height of the wall faucet and wall outlet for the exposed P-Trap meant careful calculation and precise templating along the way, with plenty of interior construction drawings. But for such detail, it was well worth it.
From the book-matched miter on our black and white marble, to the wall mounted faucet in matte black, each design element is chosen to play off of the stacked metallic wall tile and scones. Our homeowners were thrilled with the results, and we think their guests are too!
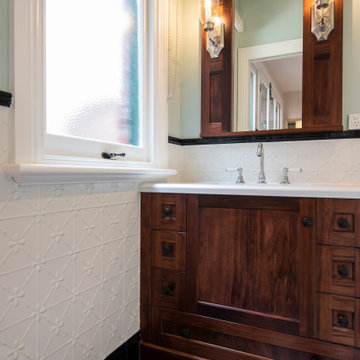
Adrienne Bizzarri Photography
Große Klassische Gästetoilette mit Schrankfronten im Shaker-Stil, dunklen Holzschränken, Toilette mit Aufsatzspülkasten, weißen Fliesen, Metallfliesen, grüner Wandfarbe, Porzellan-Bodenfliesen, Unterbauwaschbecken, Quarzwerkstein-Waschtisch und weißer Waschtischplatte in Melbourne
Große Klassische Gästetoilette mit Schrankfronten im Shaker-Stil, dunklen Holzschränken, Toilette mit Aufsatzspülkasten, weißen Fliesen, Metallfliesen, grüner Wandfarbe, Porzellan-Bodenfliesen, Unterbauwaschbecken, Quarzwerkstein-Waschtisch und weißer Waschtischplatte in Melbourne
Große Gästetoilette mit Toilette mit Aufsatzspülkasten Ideen und Design
3