Große Gästetoilette mit Wandwaschbecken Ideen und Design
Suche verfeinern:
Budget
Sortieren nach:Heute beliebt
1 – 20 von 124 Fotos
1 von 3

Große Klassische Gästetoilette mit offenen Schränken, grauen Schränken, Wandtoilette, weißen Fliesen, weißer Wandfarbe, Porzellan-Bodenfliesen, Wandwaschbecken, Beton-Waschbecken/Waschtisch, beigem Boden, grauer Waschtischplatte und schwebendem Waschtisch in Toronto

Perched above High Park, this family home is a crisp and clean breath of fresh air! Lovingly designed by the homeowner to evoke a warm and inviting country feel, the interior of this home required a full renovation from the basement right up to the third floor with rooftop deck. Upon arriving, you are greeted with a generous entry and elegant dining space, complemented by a sitting area, wrapped in a bay window.
Central to the success of this home is a welcoming oak/white kitchen and living space facing the backyard. The windows across the back of the house shower the main floor in daylight, while the use of oak beams adds to the impact. Throughout the house, floor to ceiling millwork serves to keep all spaces open and enhance flow from one room to another.
The use of clever millwork continues on the second floor with the highly functional laundry room and customized closets for the children’s bedrooms. The third floor includes extensive millwork, a wood-clad master bedroom wall and an elegant ensuite. A walk out rooftop deck overlooking the backyard and canopy of trees complements the space. Design elements include the use of white, black, wood and warm metals. Brass accents are used on the interior, while a copper eaves serves to elevate the exterior finishes.

Große Moderne Gästetoilette mit Wandtoilette, bunten Wänden, hellem Holzboden, Wandwaschbecken, Glaswaschbecken/Glaswaschtisch, beigem Boden und lila Waschtischplatte in London
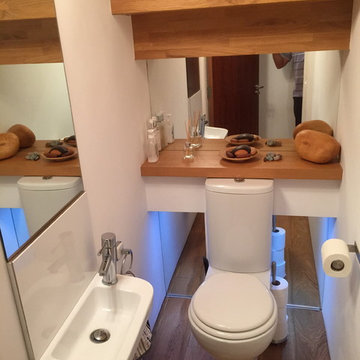
'Smoke and mirrors' - tucked away under the stairs is this smart loo with the 'kitchen worktop' oak treads and risers exposed. Under shelf lighting and mirrors right down to the floor (you can see my reflection) add interest along with the hardwood pebbles from a Russian street artisan on Charles Bridge in Prague.

Große Moderne Gästetoilette mit Schrankfronten mit vertiefter Füllung, weißen Schränken, beiger Wandfarbe, dunklem Holzboden, Wandwaschbecken, Quarzit-Waschtisch, braunem Boden und weißer Waschtischplatte in Detroit
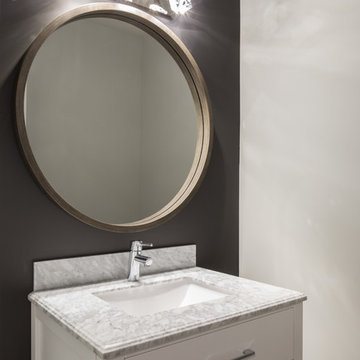
Powder Room
Große Moderne Gästetoilette mit Schrankfronten im Shaker-Stil, weißen Schränken, Toilette mit Aufsatzspülkasten, weißer Wandfarbe, braunem Holzboden, Wandwaschbecken, Quarzit-Waschtisch, grauem Boden und grauer Waschtischplatte in Calgary
Große Moderne Gästetoilette mit Schrankfronten im Shaker-Stil, weißen Schränken, Toilette mit Aufsatzspülkasten, weißer Wandfarbe, braunem Holzboden, Wandwaschbecken, Quarzit-Waschtisch, grauem Boden und grauer Waschtischplatte in Calgary
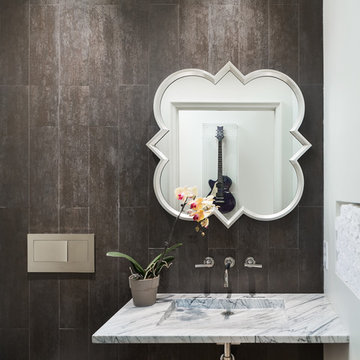
Powder Room of remodeled home in Mountain Brook Alabama photographed for architect Adams & Gerndt and interior design firm Defining Home, by Birmingham Alabama based architectural and interiors photographer Tommy Daspit. You can see more of his work at http://tommydaspit.com

This active couple with three adult boys loves to travel and visit family throughout Western Canada. They hired us for a main floor renovation that would transform their home, making it more functional, conducive to entertaining, and reflective of their interests.
In the kitchen, we chose to keep the layout and update the cabinetry and surface finishes to revive the look. To accommodate large gatherings, we created an in-kitchen dining area, updated the living and dining room, and expanded the family room, as well.
In each of these spaces, we incorporated durable custom furnishings, architectural details, and unique accessories that reflect this well-traveled couple’s inspiring story.
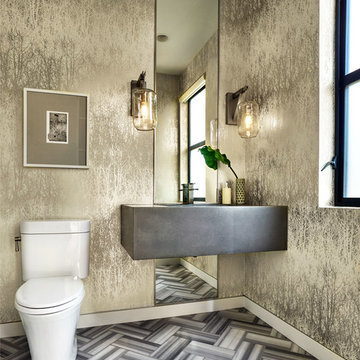
Blackstone Edge Photography
Große Moderne Gästetoilette mit Toilette mit Aufsatzspülkasten, bunten Wänden, Marmorboden, Wandwaschbecken und Beton-Waschbecken/Waschtisch in Portland
Große Moderne Gästetoilette mit Toilette mit Aufsatzspülkasten, bunten Wänden, Marmorboden, Wandwaschbecken und Beton-Waschbecken/Waschtisch in Portland
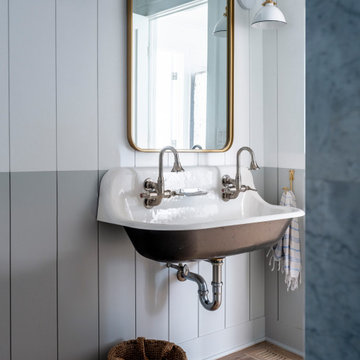
Große Maritime Gästetoilette mit schwarzen Schränken, Toilette mit Aufsatzspülkasten, grauer Wandfarbe, hellem Holzboden, Wandwaschbecken, braunem Boden, schwebendem Waschtisch und Holzdielenwänden in Sonstige

A domestic vision that draws on a museum concept through the search for asymmetries, through
the balance between full and empty and the contrast between reflections and transparencies.

Große Urige Gästetoilette mit verzierten Schränken, gelben Schränken, Toilette mit Aufsatzspülkasten, Marmorboden, Wandwaschbecken und schwebendem Waschtisch in Sonstige
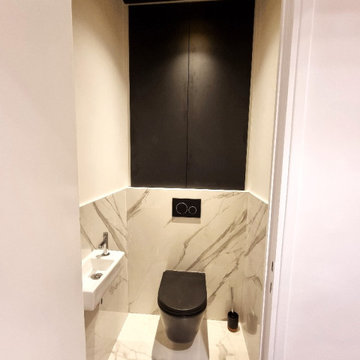
Große Moderne Gästetoilette mit flächenbündigen Schrankfronten, schwarzen Schränken, Wandtoilette, weißen Fliesen, grauen Fliesen, Marmorfliesen, weißer Wandfarbe, Marmorboden, Wandwaschbecken, weißem Boden und eingebautem Waschtisch in Bordeaux
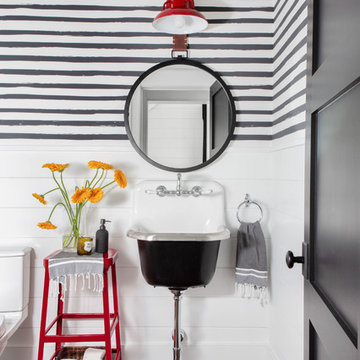
Architectural advisement, Interior Design, Custom Furniture Design & Art Curation by Chango & Co.
Architecture by Crisp Architects
Construction by Structure Works Inc.
Photography by Sarah Elliott
See the feature in Domino Magazine
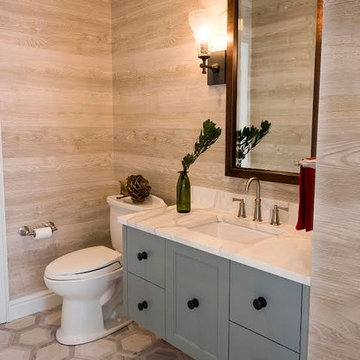
Große Moderne Gästetoilette mit flächenbündigen Schrankfronten, grauen Schränken, Wandtoilette mit Spülkasten, beigen Fliesen, beiger Wandfarbe, Wandwaschbecken, Marmor-Waschbecken/Waschtisch, beigem Boden und Porzellan-Bodenfliesen in Sonstige
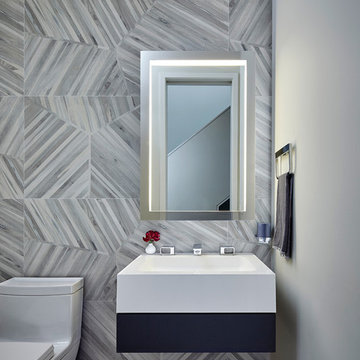
Große Moderne Gästetoilette mit Toilette mit Aufsatzspülkasten, grauen Fliesen, grauer Wandfarbe und Wandwaschbecken in Chicago

Große Maritime Gästetoilette mit schwarzen Schränken, Toilette mit Aufsatzspülkasten, weißer Wandfarbe, hellem Holzboden, Wandwaschbecken, beigem Boden, schwebendem Waschtisch, Tapetendecke und Holzdielenwänden in Sonstige
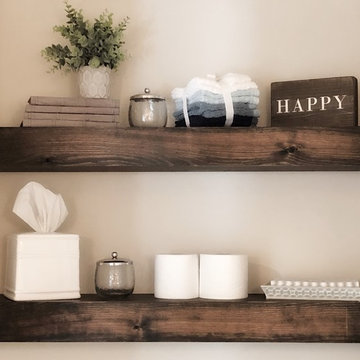
I say it often, but this was one of my favorite projects!!
A complete restoration of this turn of the century Victorian. We uncovered tree stumps as footings in the basement. So many amazing surprises on this project including an original stacked brick chimney dating back to 1886!
Having known the owner of the property for many years, we talked at length imagining what the spaces would look like after this complete interior reconstruction was complete.
It was important to keep the integrity of the building, while giving it a much needed update. We paid special attention to the architectural details on the interior doors, window trim, stair case, lighting, bathrooms and hardwood floors.
The result is a stunning space our client loves.... and so do we!
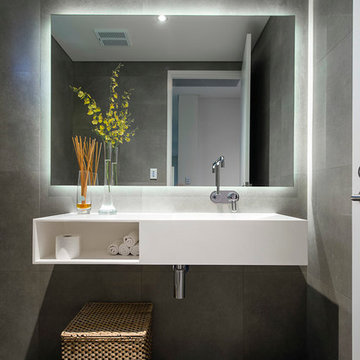
D Max
Große Moderne Gästetoilette mit Wandwaschbecken, weißen Schränken, Mineralwerkstoff-Waschtisch, Toilette mit Aufsatzspülkasten, grauen Fliesen, Schieferboden, grauer Wandfarbe und offenen Schränken in Perth
Große Moderne Gästetoilette mit Wandwaschbecken, weißen Schränken, Mineralwerkstoff-Waschtisch, Toilette mit Aufsatzspülkasten, grauen Fliesen, Schieferboden, grauer Wandfarbe und offenen Schränken in Perth
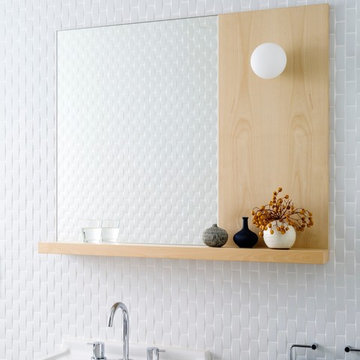
Justin Alexander
Große Moderne Gästetoilette mit hellen Holzschränken, weißen Fliesen, Porzellanfliesen, weißer Wandfarbe und Wandwaschbecken in Sydney
Große Moderne Gästetoilette mit hellen Holzschränken, weißen Fliesen, Porzellanfliesen, weißer Wandfarbe und Wandwaschbecken in Sydney
Große Gästetoilette mit Wandwaschbecken Ideen und Design
1