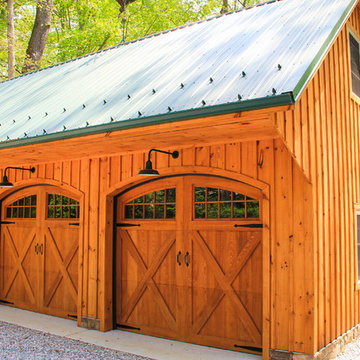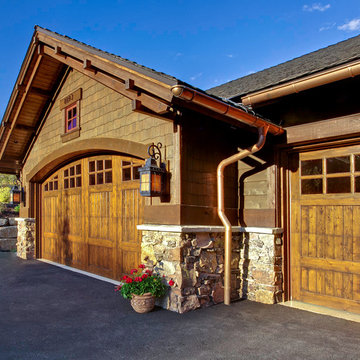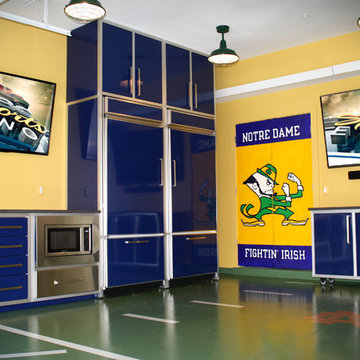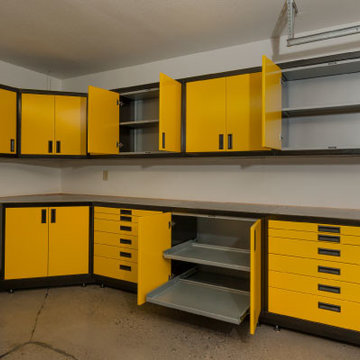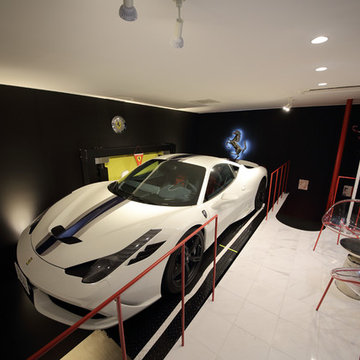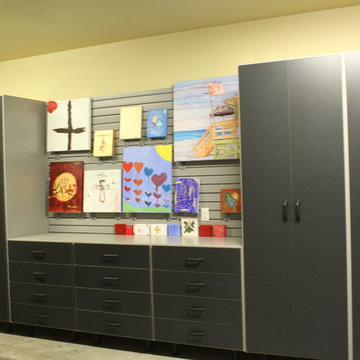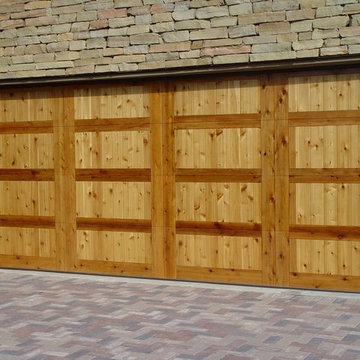Große Gelbe Garagen Ideen und Design
Suche verfeinern:
Budget
Sortieren nach:Heute beliebt
1 – 20 von 27 Fotos
1 von 3
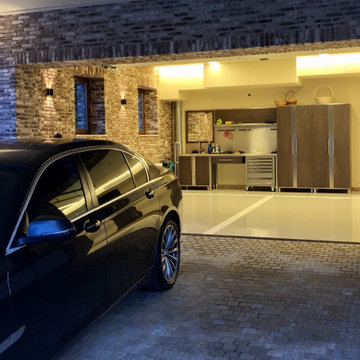
Архитекторы: Дмитрий Глушков, Федор Селенин, фото: Антон Лихтарович
Große Garage in Moskau
Große Garage in Moskau
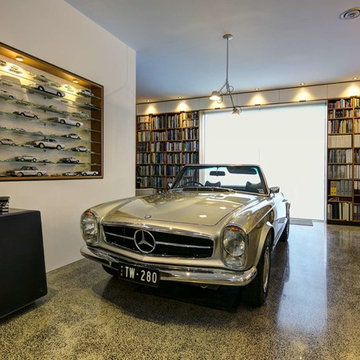
Wolf House is a contemporary home designed for flexible, easy living for a young family of 5. The spaces have multi use and the large home has a connection through its void space allowing all family members to be in touch with each other. The home boasts excellent energy efficiency and a clear view of the sky from every single room in the house.
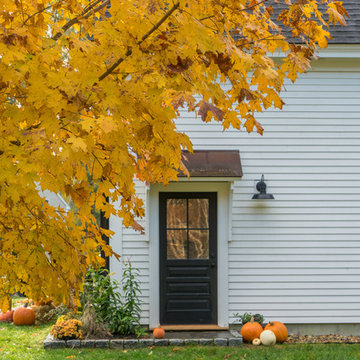
Eric Roth
Freistehende, Große Country Garage als Arbeitsplatz, Studio oder Werkraum in Boston
Freistehende, Große Country Garage als Arbeitsplatz, Studio oder Werkraum in Boston
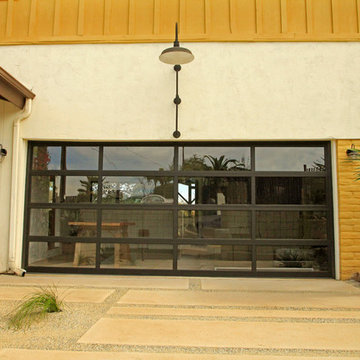
Here is the front of this customer's garage with a glass aluminum frame garage door. The black anodized finish is clean and sleek. Each glass panel is made with a tempered glass to help protect individuals and objects surrounding the glass in the event of breaking.
Sarah F.
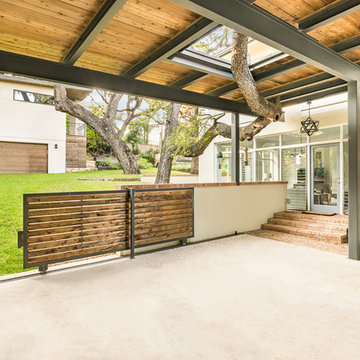
Spaces and Faces Photography
Freistehender, Großer Klassischer Carport in Austin
Freistehender, Großer Klassischer Carport in Austin
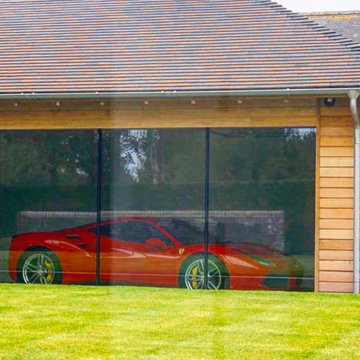
Oak & Glass Car Garage and Gym Building at our Queen Anne project with Llama Architects.
Freistehender, Großer Moderner Carport in Cheshire
Freistehender, Großer Moderner Carport in Cheshire
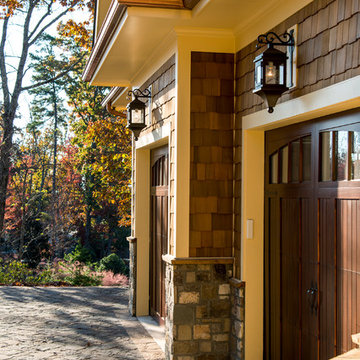
Joseph Teplitz of Press1Photos, LLC
Große Urige Anbaugarage als Arbeitsplatz, Studio oder Werkraum in Sonstige
Große Urige Anbaugarage als Arbeitsplatz, Studio oder Werkraum in Sonstige
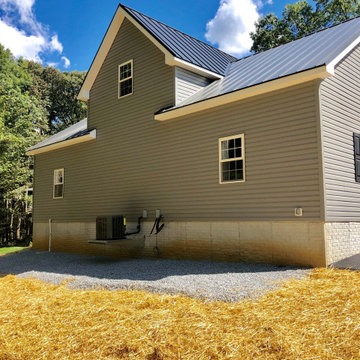
A 3 car garage with rooms above . The building has a poured foundation , vaulted ceiling in one bay for car lift , metal standing seem roof , stone on front elevation , craftsman style post and brackets on portico , Anderson windows , full hvac system, granite color siding , flagstone sidewalk

普通車が二台はいるビルトインガレージのある家
ガレージの奥の出入り口は、玄関を入って右手のシューズクローゼットと繋がっています。
どちらからでも出入りのできるプランニング。
プラン上、玄関が奥まった位置になるので、アプローチはサッシとブラケットライトでストーリー性を持たせています。
Große Moderne Garage in Sonstige
Große Moderne Garage in Sonstige
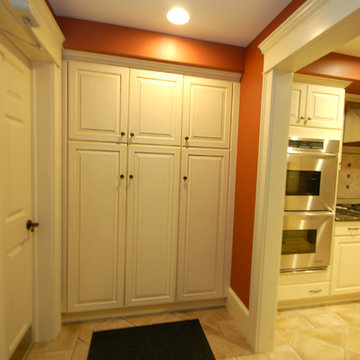
We are honored to create a "home away from home" for the volunteers at Brielle First Aid. Wood-Mode Custom Cabinetry brings warmth and a sense of comfort for these men and women who are constantly saving lives around our community. These Wood-Mode Custom Cabinetry Andover recessed cabinets in nutmeg are relaxing on the eyes while still making a statement.
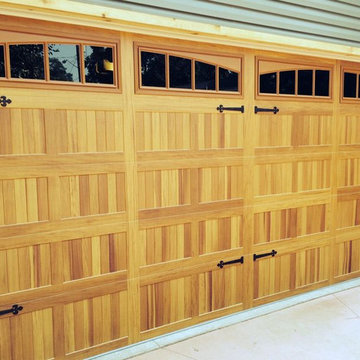
Gorgeous 5283 C.H.I. Accent Woodtones Cedar door! This door includes Arched Madison windows and barcelona hinges.
Große Klassische Anbaugarage in Cleveland
Große Klassische Anbaugarage in Cleveland
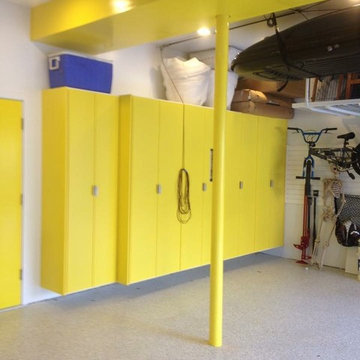
This was done in bottom level of D2 studios, terrific designers and both client, here and collaborator on other projects!- Thank you D2, and Denise.
Große Eklektische Anbaugarage als Arbeitsplatz, Studio oder Werkraum in New York
Große Eklektische Anbaugarage als Arbeitsplatz, Studio oder Werkraum in New York
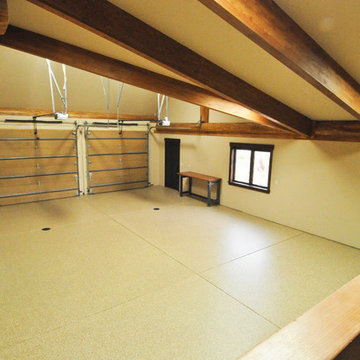
Large diameter Western Red Cedar logs from Pioneer Log Homes of B.C. built by Brian L. Wray in the Colorado Rockies. 4500 square feet of living space with 4 bedrooms, 3.5 baths and large common areas, decks, and outdoor living space make it perfect to enjoy the outdoors then get cozy next to the fireplace and the warmth of the logs.
Große Gelbe Garagen Ideen und Design
1
