Große Gelbe Wohnen Ideen und Design
Suche verfeinern:
Budget
Sortieren nach:Heute beliebt
1 – 20 von 1.158 Fotos
1 von 3

This newly built Old Mission style home gave little in concessions in regards to historical accuracies. To create a usable space for the family, Obelisk Home provided finish work and furnishings but in needed to keep with the feeling of the home. The coffee tables bunched together allow flexibility and hard surfaces for the girls to play games on. New paint in historical sage, window treatments in crushed velvet with hand-forged rods, leather swivel chairs to allow “bird watching” and conversation, clean lined sofa, rug and classic carved chairs in a heavy tapestry to bring out the love of the American Indian style and tradition.
Original Artwork by Jane Troup
Photos by Jeremy Mason McGraw

Große Moderne Bibliothek mit weißer Wandfarbe, braunem Holzboden, Kamin, Kaminumrandung aus Metall, Multimediawand, freigelegten Dachbalken und braunem Boden in Washington, D.C.

This large classic family room was thoroughly redesigned into an inviting and cozy environment replete with carefully-appointed artisanal touches from floor to ceiling. Master millwork and an artful blending of color and texture frame a vision for the creation of a timeless sense of warmth within an elegant setting. To achieve this, we added a wall of paneling in green strie and a new waxed pine mantel. A central brass chandelier was positioned both to please the eye and to reign in the scale of this large space. A gilt-finished, crystal-edged mirror over the fireplace, and brown crocodile embossed leather wing chairs blissfully comingle in this enduring design that culminates with a lacquered coral sideboard that cannot but sound a joyful note of surprise, marking this room as unwaveringly unique.Peter Rymwid

Chris Parkinson Photography
Großes, Offenes Klassisches Wohnzimmer mit gelber Wandfarbe, Teppichboden, Tunnelkamin und Kaminumrandung aus Stein in Salt Lake City
Großes, Offenes Klassisches Wohnzimmer mit gelber Wandfarbe, Teppichboden, Tunnelkamin und Kaminumrandung aus Stein in Salt Lake City

Großes, Abgetrenntes Klassisches Wohnzimmer mit TV-Wand, Hausbar, dunklem Holzboden, Kamin und Kaminumrandung aus Stein in Portland

Großes, Offenes Klassisches Wohnzimmer mit weißer Wandfarbe, Teppichboden, Kamin, Kaminumrandung aus Holz und TV-Wand in St. Louis

Großes Modernes Musikzimmer mit Kamin, Kaminumrandung aus Stein, Eck-TV, grüner Wandfarbe, braunem Holzboden und braunem Boden in London
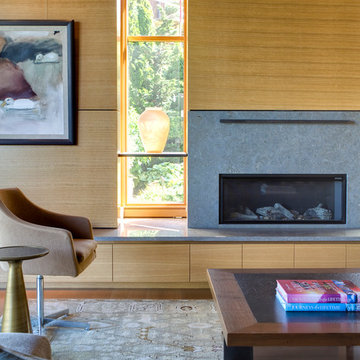
Steve Keating
Großes, Offenes Modernes Wohnzimmer mit Gaskamin und Kaminumrandung aus Stein in Seattle
Großes, Offenes Modernes Wohnzimmer mit Gaskamin und Kaminumrandung aus Stein in Seattle

Großes, Offenes Modernes Wohnzimmer mit weißer Wandfarbe und Marmorboden in Mumbai

Photography - Nancy Nolan
Walls are Sherwin Williams Alchemy, sconce is Robert Abbey
Großes, Abgetrenntes Klassisches Wohnzimmer ohne Kamin mit gelber Wandfarbe, TV-Wand und dunklem Holzboden in Little Rock
Großes, Abgetrenntes Klassisches Wohnzimmer ohne Kamin mit gelber Wandfarbe, TV-Wand und dunklem Holzboden in Little Rock

Christine Besson
Großes, Fernseherloses, Abgetrenntes Modernes Wohnzimmer ohne Kamin mit weißer Wandfarbe und Betonboden in Paris
Großes, Fernseherloses, Abgetrenntes Modernes Wohnzimmer ohne Kamin mit weißer Wandfarbe und Betonboden in Paris

The living room features floor to ceiling windows with big views of the Cascades from Mt. Bachelor to Mt. Jefferson through the tops of tall pines and carved-out view corridors. The open feel is accentuated with steel I-beams supporting glulam beams, allowing the roof to float over clerestory windows on three sides.
The massive stone fireplace acts as an anchor for the floating glulam treads accessing the lower floor. A steel channel hearth, mantel, and handrail all tie in together at the bottom of the stairs with the family room fireplace. A spiral duct flue allows the fireplace to stop short of the tongue and groove ceiling creating a tension and adding to the lightness of the roof plane.

This basement features billiards, a sunken home theatre, a stone wine cellar and multiple bar areas and spots to gather with friends and family.
Großes Country Wohnzimmer mit Kamin, Kaminumrandung aus Stein, braunem Boden und grauer Wandfarbe in Cincinnati
Großes Country Wohnzimmer mit Kamin, Kaminumrandung aus Stein, braunem Boden und grauer Wandfarbe in Cincinnati
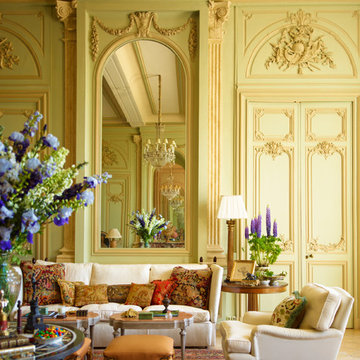
Eric Piasecki
Repräsentatives, Abgetrenntes, Großes, Fernseherloses Klassisches Wohnzimmer ohne Kamin mit grüner Wandfarbe in Los Angeles
Repräsentatives, Abgetrenntes, Großes, Fernseherloses Klassisches Wohnzimmer ohne Kamin mit grüner Wandfarbe in Los Angeles

Großes, Repräsentatives, Fernseherloses, Abgetrenntes Klassisches Wohnzimmer ohne Kamin mit weißer Wandfarbe in Barcelona
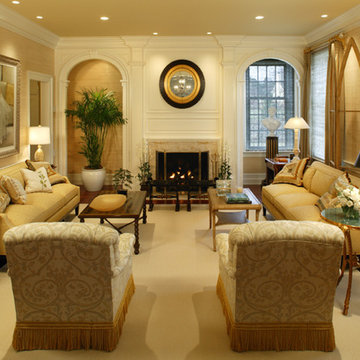
Repräsentatives, Großes, Fernseherloses, Offenes Klassisches Wohnzimmer mit Kamin, gelber Wandfarbe, dunklem Holzboden, gefliester Kaminumrandung und braunem Boden in Sonstige

Großer, Abgetrennter, Fernseherloser Klassischer Hobbyraum ohne Kamin mit beiger Wandfarbe, Travertin und beigem Boden in Los Angeles

Großes Modernes Wohnzimmer mit blauer Wandfarbe, hellem Holzboden, verstecktem TV und Tapetenwänden in Paris
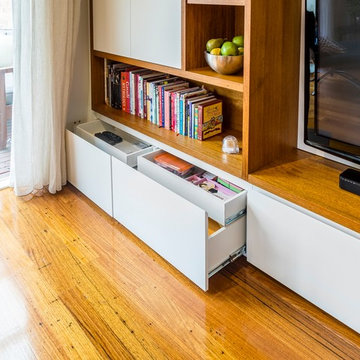
Floor to ceiling entertainment and storage unit fitted between window and doorway. Open section for television and sound bar with cable access to four cupboards below. AV equipment and subwoofer housed in cupboards below with cable management and ventilation throughout. Double drawers to left hand side below top. Two long general storage cupboards and display shelving tower to left hand side above top. Four general storage cupboards stepped back and floating above TV section with adjustable shelves throughout.
Size: 4m wide x 2.7m high x 0.5m deep
Materials: Stained Victorian Ash with 30% clear satin lacquer finish. Painted Dulux White Cloak 1/4 strength with 30% gloss finish.
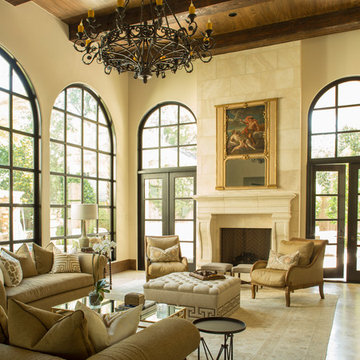
Photographer: Jill Hunter
Großes, Abgetrenntes Mediterranes Wohnzimmer in Houston
Großes, Abgetrenntes Mediterranes Wohnzimmer in Houston
Große Gelbe Wohnen Ideen und Design
1


