Große Grüne Schlafzimmer Ideen und Design
Suche verfeinern:
Budget
Sortieren nach:Heute beliebt
141 – 160 von 1.469 Fotos
1 von 3
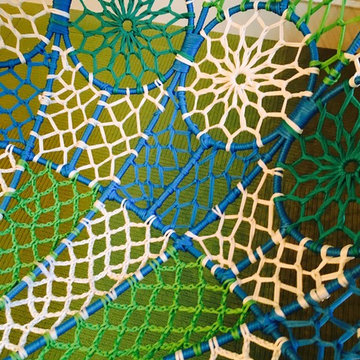
New York City, Upper West Side
Teenager Bedroom
Großes Eklektisches Schlafzimmer mit bunten Wänden und Teppichboden in New York
Großes Eklektisches Schlafzimmer mit bunten Wänden und Teppichboden in New York
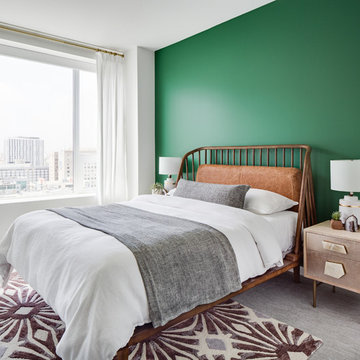
Großes Mid-Century Gästezimmer mit grüner Wandfarbe, Teppichboden und grauem Boden in Los Angeles
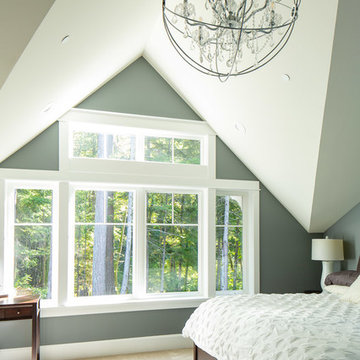
Großes Klassisches Hauptschlafzimmer ohne Kamin mit grauer Wandfarbe, Teppichboden und beigem Boden in Seattle
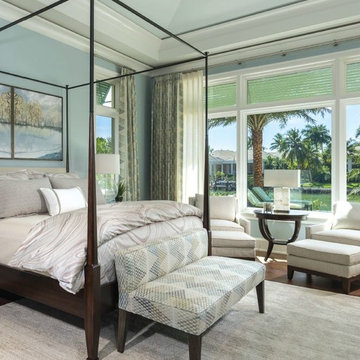
Großes Maritimes Hauptschlafzimmer mit braunem Holzboden und braunem Boden in Miami
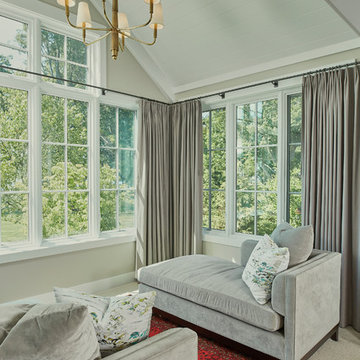
Let there be light. There will be in this sunny style designed to capture amazing views as well as every ray of sunlight throughout the day. Architectural accents of the past give this modern barn-inspired design a historical look and importance. Custom details enhance both the exterior and interior, giving this home real curb appeal. Decorative brackets and large windows surround the main entrance, welcoming friends and family to the handsome board and batten exterior, which also features a solid stone foundation, varying symmetrical roof lines with interesting pitches, trusses, and a charming cupola over the garage. Once inside, an open floor plan provides both elegance and ease. A central foyer leads into the 2,700-square-foot main floor and directly into a roomy 18 by 19-foot living room with a natural fireplace and soaring ceiling heights open to the second floor where abundant large windows bring the outdoors in. Beyond is an approximately 200 square foot screened porch that looks out over the verdant backyard. To the left is the dining room and open-plan family-style kitchen, which, at 16 by 14-feet, has space to accommodate both everyday family and special occasion gatherings. Abundant counter space, a central island and nearby pantry make it as convenient as it is attractive. Also on this side of the floor plan is the first-floor laundry and a roomy mudroom sure to help you keep your family organized. The plan’s right side includes more private spaces, including a large 12 by 17-foot master bedroom suite with natural fireplace, master bath, sitting area and walk-in closet, and private study/office with a large file room. The 1,100-square foot second level includes two spacious family bedrooms and a cozy 10 by 18-foot loft/sitting area. More fun awaits in the 1,600-square-foot lower level, with an 8 by 12-foot exercise room, a hearth room with fireplace, a billiards and refreshment space and a large home theater.
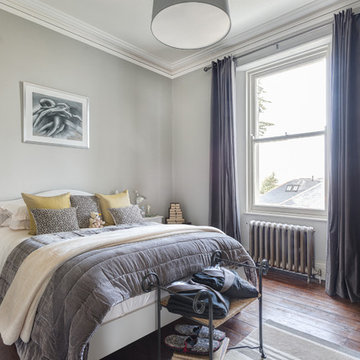
A guest bedroom with views over the garden in this super cool and stylishly remodelled Victorian Villa in Sunny Torquay, South Devon Colin Cadle Photography, Photo Styling Jan Cadle
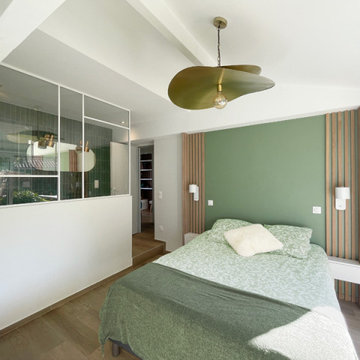
. Peinture: https://argile-peinture.com/
---------------------------------------------------------------------------------------
. Robinetterie: Grohe:
https://www.grohe.fr/fr_fr/
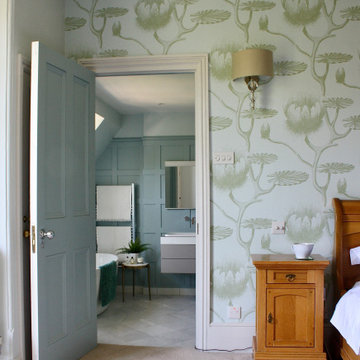
We updated a dated bedroom by removing picture rails, adding new lighting, and used a feature wallpaper to give the room some character.
Großes Modernes Hauptschlafzimmer mit blauer Wandfarbe, Teppichboden und Tapetenwänden in Kent
Großes Modernes Hauptschlafzimmer mit blauer Wandfarbe, Teppichboden und Tapetenwänden in Kent
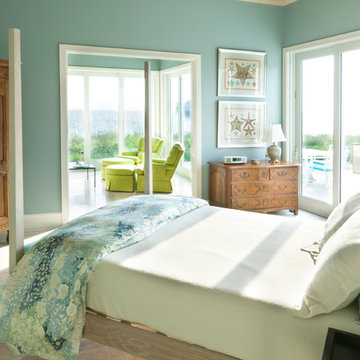
G. Pollux
Großes Klassisches Gästezimmer mit blauer Wandfarbe und hellem Holzboden in Tampa
Großes Klassisches Gästezimmer mit blauer Wandfarbe und hellem Holzboden in Tampa
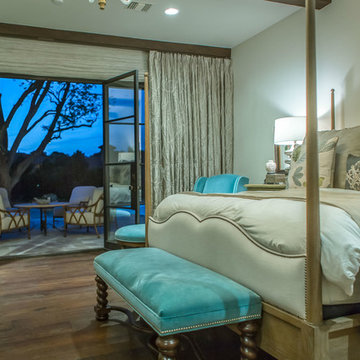
Page Agency
Großes Mediterranes Hauptschlafzimmer mit weißer Wandfarbe und braunem Holzboden in Dallas
Großes Mediterranes Hauptschlafzimmer mit weißer Wandfarbe und braunem Holzboden in Dallas
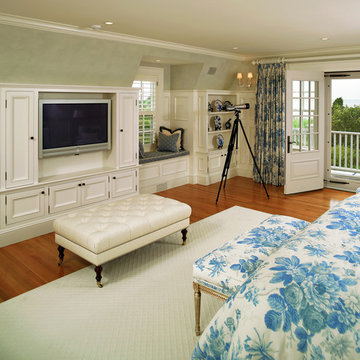
Greg Premru
Großes Klassisches Gästezimmer mit grüner Wandfarbe und braunem Holzboden in Boston
Großes Klassisches Gästezimmer mit grüner Wandfarbe und braunem Holzboden in Boston
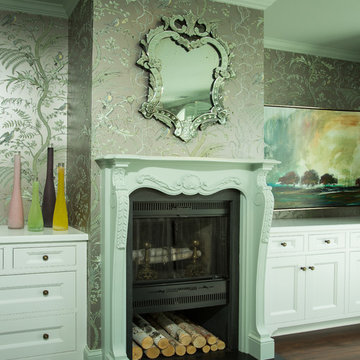
We installed built-in cabinets on both sides of the bedroom fireplace.
Photographer: Greg Hadley
Interior Designer: Whitney Stewart
Großes Klassisches Hauptschlafzimmer mit dunklem Holzboden, Kamin, Kaminumrandung aus Holz und braunem Boden in Washington, D.C.
Großes Klassisches Hauptschlafzimmer mit dunklem Holzboden, Kamin, Kaminumrandung aus Holz und braunem Boden in Washington, D.C.
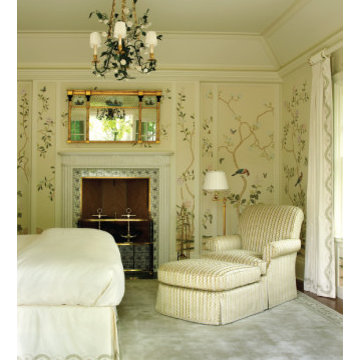
New Canaan Traditional Bedroom
Photographer: Tira Govan
Großes Klassisches Hauptschlafzimmer ohne Kamin mit beiger Wandfarbe, dunklem Holzboden und braunem Boden in New York
Großes Klassisches Hauptschlafzimmer ohne Kamin mit beiger Wandfarbe, dunklem Holzboden und braunem Boden in New York
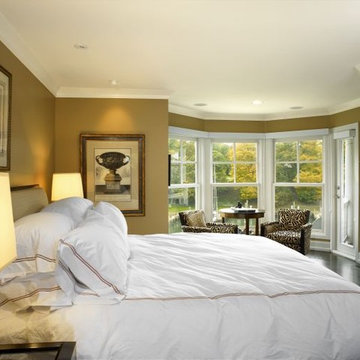
A transitional master bedroom with a Neo-Classic influence. This is a great example of reallocating a small room to create the illusion of spacious suite.
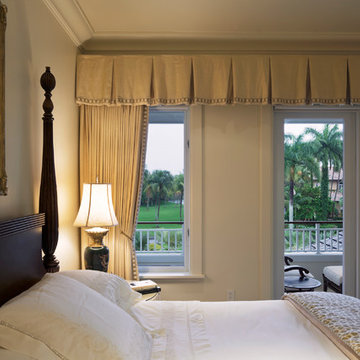
Steven Brooke Studios
Großes Klassisches Gästezimmer mit weißer Wandfarbe, braunem Holzboden, braunem Boden und gewölbter Decke in Miami
Großes Klassisches Gästezimmer mit weißer Wandfarbe, braunem Holzboden, braunem Boden und gewölbter Decke in Miami
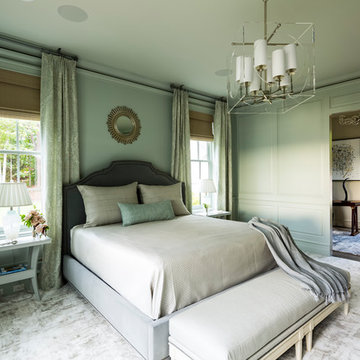
Großes Klassisches Schlafzimmer mit Teppichboden und grauem Boden in Charlotte
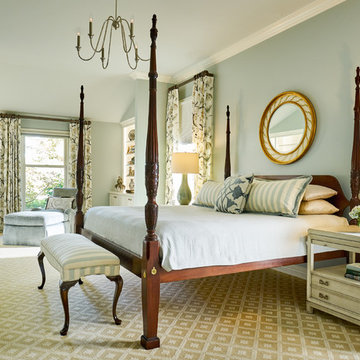
This recently remodeled Master Suite provides the clients with a restful and stylish retreat. The four poster Rice bed and Queen Anne bench were early marriage purchases by the client. We updated the look with painted bed tables, luxurous textures and fresh colors.
Stephen Karlisch, Photographer
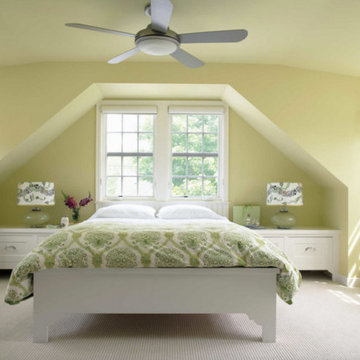
Großes Klassisches Hauptschlafzimmer ohne Kamin mit grüner Wandfarbe, Teppichboden und beigem Boden in Jackson
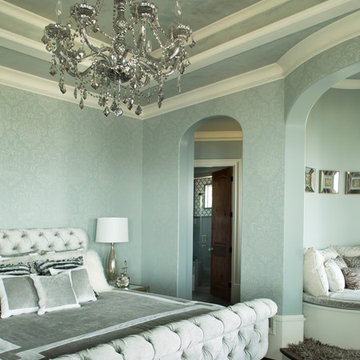
Teri Pugh Studio
Melrose Custom Homes
2012 Jill Hunter
Großes Mediterranes Gästezimmer mit beiger Wandfarbe in Houston
Großes Mediterranes Gästezimmer mit beiger Wandfarbe in Houston
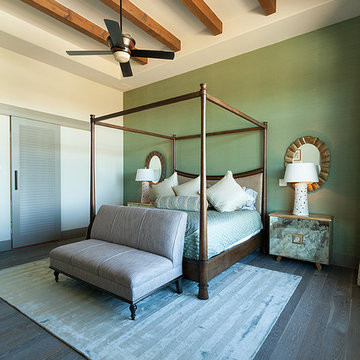
Joe Photography
Großes Klassisches Hauptschlafzimmer mit hellem Holzboden und grauem Boden in Austin
Großes Klassisches Hauptschlafzimmer mit hellem Holzboden und grauem Boden in Austin
Große Grüne Schlafzimmer Ideen und Design
8