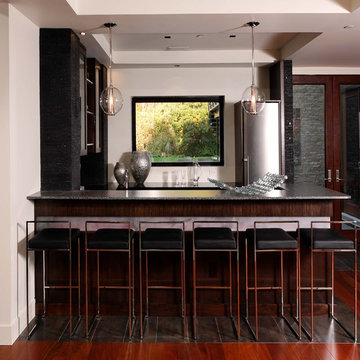Große Hausbar in U-Form Ideen und Design
Suche verfeinern:
Budget
Sortieren nach:Heute beliebt
161 – 180 von 1.789 Fotos
1 von 3

The basement bar uses space that would otherwise be empty square footage. A custom bar aligns with the stair treads and is the same wood and finish as the floors upstairs. John Wilbanks Photography

Große Klassische Hausbar in U-Form mit Bartheke, Unterbauwaschbecken, Schrankfronten mit vertiefter Füllung, grauen Schränken, Quarzwerkstein-Arbeitsplatte, Küchenrückwand in Grau, Rückwand aus Keramikfliesen, Keramikboden, grauem Boden und grauer Arbeitsplatte in Dallas
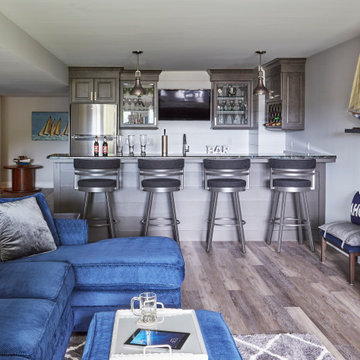
Große Maritime Hausbar in U-Form mit Bartresen, Schrankfronten mit vertiefter Füllung, braunen Schränken, Laminat-Arbeitsplatte, Rückwand aus Holzdielen, Laminat, braunem Boden und brauner Arbeitsplatte in Milwaukee

The large wet bar featuring bar-stool seating, open shelving, and stainless steel appliances in the Elgin basement.
Große Klassische Hausbar in U-Form mit Bartresen, Unterbauwaschbecken, Schrankfronten im Shaker-Stil, weißen Schränken, Quarzit-Arbeitsplatte, bunter Rückwand, Rückwand aus Porzellanfliesen, Vinylboden, braunem Boden und grauer Arbeitsplatte in Chicago
Große Klassische Hausbar in U-Form mit Bartresen, Unterbauwaschbecken, Schrankfronten im Shaker-Stil, weißen Schränken, Quarzit-Arbeitsplatte, bunter Rückwand, Rückwand aus Porzellanfliesen, Vinylboden, braunem Boden und grauer Arbeitsplatte in Chicago

Free ebook, Creating the Ideal Kitchen. DOWNLOAD NOW
Collaborations with builders on new construction is a favorite part of my job. I love seeing a house go up from the blueprints to the end of the build. It is always a journey filled with a thousand decisions, some creative on-the-spot thinking and yes, usually a few stressful moments. This Naperville project was a collaboration with a local builder and architect. The Kitchen Studio collaborated by completing the cabinetry design and final layout for the entire home.
In the basement, we carried the warm gray tones into a custom bar, featuring a 90” wide beverage center from True Appliances. The glass shelving in the open cabinets and the antique mirror give the area a modern twist on a classic pub style bar.
If you are building a new home, The Kitchen Studio can offer expert help to make the most of your new construction home. We provide the expertise needed to ensure that you are getting the most of your investment when it comes to cabinetry, design and storage solutions. Give us a call if you would like to find out more!
Designed by: Susan Klimala, CKBD
Builder: Hampton Homes
Photography by: Michael Alan Kaskel
For more information on kitchen and bath design ideas go to: www.kitchenstudio-ge.com

Stefanie Rawlinson Photography
Große Klassische Hausbar in U-Form mit Schrankfronten im Shaker-Stil, grauen Schränken, Quarzwerkstein-Arbeitsplatte, Küchenrückwand in Weiß und hellem Holzboden in Sonstige
Große Klassische Hausbar in U-Form mit Schrankfronten im Shaker-Stil, grauen Schränken, Quarzwerkstein-Arbeitsplatte, Küchenrückwand in Weiß und hellem Holzboden in Sonstige
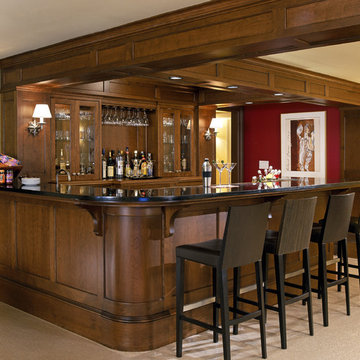
Photograph - Sam Gray
Große Klassische Hausbar in U-Form mit Bartheke, Unterbauwaschbecken, Schrankfronten mit vertiefter Füllung, dunklen Holzschränken, Granit-Arbeitsplatte, Küchenrückwand in Braun, Rückwand aus Holz, Teppichboden und beigem Boden in Boston
Große Klassische Hausbar in U-Form mit Bartheke, Unterbauwaschbecken, Schrankfronten mit vertiefter Füllung, dunklen Holzschränken, Granit-Arbeitsplatte, Küchenrückwand in Braun, Rückwand aus Holz, Teppichboden und beigem Boden in Boston

Große Moderne Hausbar in U-Form mit Bartheke, Unterbauwaschbecken, flächenbündigen Schrankfronten, dunklen Holzschränken, Quarzwerkstein-Arbeitsplatte, Keramikboden, beigem Boden und weißer Arbeitsplatte in Las Vegas
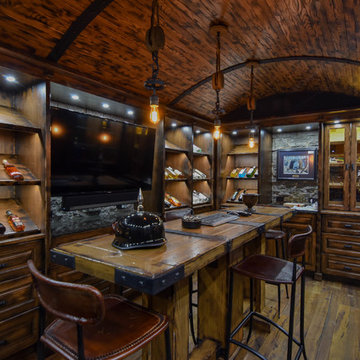
Große Urige Hausbar in U-Form mit Bartheke, profilierten Schrankfronten, dunklen Holzschränken, Arbeitsplatte aus Holz, Küchenrückwand in Braun, Rückwand aus Holz, braunem Holzboden, braunem Boden und brauner Arbeitsplatte in Edmonton

This custom designed basement home bar in Smyrna features a textured naples finish, with built-in wine racks, clear glass door insert upper cabinets, shaker door lower cabinets, a pullout trash can and brushed chrome hardware.

Große Moderne Hausbar in U-Form mit Bartheke, Unterbauwaschbecken, Glasfronten, hellbraunen Holzschränken, Mineralwerkstoff-Arbeitsplatte, Küchenrückwand in Weiß, gebeiztem Holzboden und braunem Boden in New York

Große Klassische Hausbar in U-Form mit Bartheke, Unterbauwaschbecken, profilierten Schrankfronten, Quarzwerkstein-Arbeitsplatte, Rückwand aus Spiegelfliesen, Schieferboden, braunem Boden, dunklen Holzschränken und beiger Arbeitsplatte in Chicago
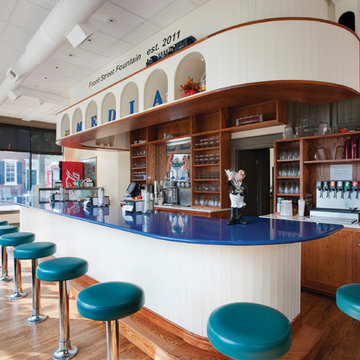
An ice cream bar adds interest to this renovation. Tague Design Showroom, Malvern PA.
Große Hausbar in U-Form mit Bartresen, Unterbauwaschbecken, Schrankfronten im Shaker-Stil, Laminat-Arbeitsplatte, Rückwand aus Holz und braunem Holzboden in Philadelphia
Große Hausbar in U-Form mit Bartresen, Unterbauwaschbecken, Schrankfronten im Shaker-Stil, Laminat-Arbeitsplatte, Rückwand aus Holz und braunem Holzboden in Philadelphia
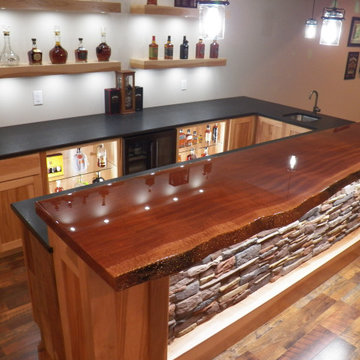
Custom bar with Live edge mahogany top. Hickory cabinets and floating shelves with LED lighting and a locked cabinet. Granite countertop. Feature ceiling with Maple beams and light reclaimed barn wood in the center.

White oak flooring, walnut cabinetry, white quartzite countertops, stainless appliances, white inset wall cabinets
Große Nordische Hausbar in U-Form mit Unterbauwaschbecken, flächenbündigen Schrankfronten, hellbraunen Holzschränken, Quarzit-Arbeitsplatte, Küchenrückwand in Weiß, Rückwand aus Keramikfliesen, hellem Holzboden und weißer Arbeitsplatte in Denver
Große Nordische Hausbar in U-Form mit Unterbauwaschbecken, flächenbündigen Schrankfronten, hellbraunen Holzschränken, Quarzit-Arbeitsplatte, Küchenrückwand in Weiß, Rückwand aus Keramikfliesen, hellem Holzboden und weißer Arbeitsplatte in Denver

The beautiful lake house that finally got the beautiful kitchen to match. A sizable project that involved removing walls and reconfiguring spaces with the goal to create a more usable space for this active family that loves to entertain. The kitchen island is massive - so much room for cooking, projects and entertaining. The family loves their open pantry - a great functional space that is easy to access everything the family needs from a coffee bar to the mini bar complete with ice machine and mini glass front fridge. The results of a great collaboration with the homeowners who had tricky spaces to work with.

Große Klassische Hausbar in U-Form mit dunklem Holzboden, braunem Boden, Bartheke, Glasfronten, schwarzen Schränken, Küchenrückwand in Schwarz, Rückwand aus Stein, schwarzer Arbeitsplatte, Unterbauwaschbecken und Marmor-Arbeitsplatte in Chicago
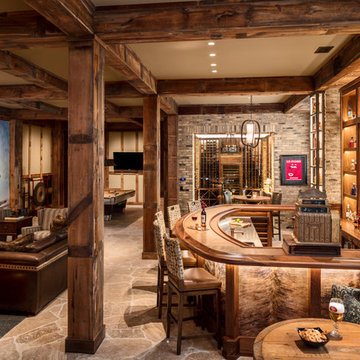
Wild West references provide an amusing, conversational touch.
Große Rustikale Hausbar in U-Form mit Bartheke, Arbeitsplatte aus Holz und Rückwand aus Steinfliesen in Milwaukee
Große Rustikale Hausbar in U-Form mit Bartheke, Arbeitsplatte aus Holz und Rückwand aus Steinfliesen in Milwaukee

Große Industrial Hausbar in U-Form mit Bartheke, Unterbauwaschbecken, Schrankfronten mit vertiefter Füllung, weißen Schränken, Marmor-Arbeitsplatte, Küchenrückwand in Braun, Rückwand aus Backstein und Betonboden in Minneapolis
Große Hausbar in U-Form Ideen und Design
9
