Große Hausbar mit braunem Holzboden Ideen und Design
Suche verfeinern:
Budget
Sortieren nach:Heute beliebt
1 – 20 von 1.615 Fotos
1 von 3

Einzeilige, Große Country Hausbar mit Bartresen, Unterbauwaschbecken, Schrankfronten im Shaker-Stil, schwarzen Schränken, bunter Rückwand, braunem Holzboden, braunem Boden und weißer Arbeitsplatte in Detroit

A fresh take on traditional style, this sprawling suburban home draws its occupants together in beautifully, comfortably designed spaces that gather family members for companionship, conversation, and conviviality. At the same time, it adroitly accommodates a crowd, and facilitates large-scale entertaining with ease. This balance of private intimacy and public welcome is the result of Soucie Horner’s deft remodeling of the original floor plan and creation of an all-new wing comprising functional spaces including a mudroom, powder room, laundry room, and home office, along with an exciting, three-room teen suite above. A quietly orchestrated symphony of grayed blues unites this home, from Soucie Horner Collections custom furniture and rugs, to objects, accessories, and decorative exclamationpoints that punctuate the carefully synthesized interiors. A discerning demonstration of family-friendly living at its finest.

Our St. Pete studio gave this beautiful traditional home a warm, welcoming ambience with bold accents and decor. Gray and white wallpaper perfectly frame the large windows in the living room, and the elegant furnishings add elegance and classiness to the space. The bedrooms are also styled with wallpaper that leaves a calm, soothing feel for instant relaxation. Fun prints and patterns add cheerfulness to the bedrooms, making them a private and personal space to hang out. The formal dining room has beautiful furnishings in bold blue accents and a striking chandelier to create a dazzling focal point.
---
Pamela Harvey Interiors offers interior design services in St. Petersburg and Tampa, and throughout Florida's Suncoast area, from Tarpon Springs to Naples, including Bradenton, Lakewood Ranch, and Sarasota.
For more about Pamela Harvey Interiors, see here: https://www.pamelaharveyinteriors.com/
To learn more about this project, see here: https://www.pamelaharveyinteriors.com/portfolio-galleries/traditional-home-oakhill-va

This new home was built on an old lot in Dallas, TX in the Preston Hollow neighborhood. The new home is a little over 5,600 sq.ft. and features an expansive great room and a professional chef’s kitchen. This 100% brick exterior home was built with full-foam encapsulation for maximum energy performance. There is an immaculate courtyard enclosed by a 9' brick wall keeping their spool (spa/pool) private. Electric infrared radiant patio heaters and patio fans and of course a fireplace keep the courtyard comfortable no matter what time of year. A custom king and a half bed was built with steps at the end of the bed, making it easy for their dog Roxy, to get up on the bed. There are electrical outlets in the back of the bathroom drawers and a TV mounted on the wall behind the tub for convenience. The bathroom also has a steam shower with a digital thermostatic valve. The kitchen has two of everything, as it should, being a commercial chef's kitchen! The stainless vent hood, flanked by floating wooden shelves, draws your eyes to the center of this immaculate kitchen full of Bluestar Commercial appliances. There is also a wall oven with a warming drawer, a brick pizza oven, and an indoor churrasco grill. There are two refrigerators, one on either end of the expansive kitchen wall, making everything convenient. There are two islands; one with casual dining bar stools, as well as a built-in dining table and another for prepping food. At the top of the stairs is a good size landing for storage and family photos. There are two bedrooms, each with its own bathroom, as well as a movie room. What makes this home so special is the Casita! It has its own entrance off the common breezeway to the main house and courtyard. There is a full kitchen, a living area, an ADA compliant full bath, and a comfortable king bedroom. It’s perfect for friends staying the weekend or in-laws staying for a month.

Einzeilige, Große Moderne Hausbar mit Einbauwaschbecken, flächenbündigen Schrankfronten, hellbraunen Holzschränken, Granit-Arbeitsplatte, Küchenrückwand in Beige, braunem Holzboden, braunem Boden und beiger Arbeitsplatte in Portland

Zweizeilige, Große Moderne Hausbar mit Bartheke, Unterbauwaschbecken, Glasfronten, hellen Holzschränken, Küchenrückwand in Weiß, Rückwand aus Keramikfliesen, braunem Holzboden, braunem Boden und weißer Arbeitsplatte in Kansas City
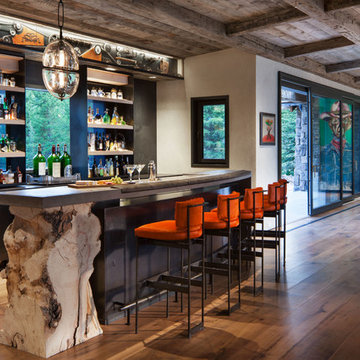
Zweizeilige, Große Urige Hausbar mit Bartheke, braunem Holzboden, flächenbündigen Schrankfronten, schwarzen Schränken und braunem Boden in Sonstige

Zweizeilige, Große Urige Hausbar mit Zink-Arbeitsplatte, braunem Holzboden, braunem Boden, Bartresen, hellbraunen Holzschränken und schwarzer Arbeitsplatte in Sonstige

Metropolis Textured Melamine door style in Argent Oak Vertical finish. Designed by Danielle Melchione, CKD of Reico Kitchen & Bath. Photographed by BTW Images LLC.
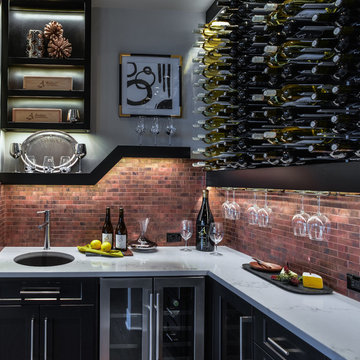
Große Moderne Hausbar in L-Form mit Bartresen, Unterbauwaschbecken, Schrankfronten im Shaker-Stil, dunklen Holzschränken, Quarzwerkstein-Arbeitsplatte, Küchenrückwand in Rot, Rückwand aus Steinfliesen und braunem Holzboden in Portland
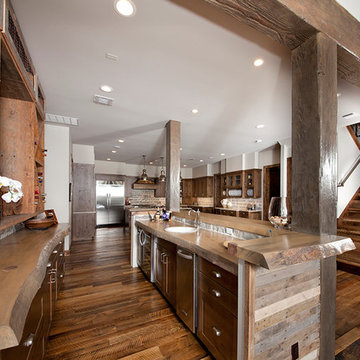
Featured Flooring: Antique Reclaimed Old Original Oak Flooring
Flooring Installer: H&H Hardwood Floors
Einzeilige, Große Urige Hausbar mit Bartheke, Einbauwaschbecken, offenen Schränken, hellbraunen Holzschränken, Arbeitsplatte aus Holz, braunem Holzboden, braunem Boden und beiger Arbeitsplatte in Austin
Einzeilige, Große Urige Hausbar mit Bartheke, Einbauwaschbecken, offenen Schränken, hellbraunen Holzschränken, Arbeitsplatte aus Holz, braunem Holzboden, braunem Boden und beiger Arbeitsplatte in Austin

Custom bar cabinet designed to display the ship model built by the client's father. THe wine racking is reminiscent of waves and the ship lap siding adds a nautical flair.
Photo: Tracy Witherspoon

We took out an office in opening up the floor plan of this renovation. We designed this home bar complete with sink and beverage fridge which serves guests in the family room and living room. The mother of pearl penny round backsplash catches the light and echoes the coastal theme.
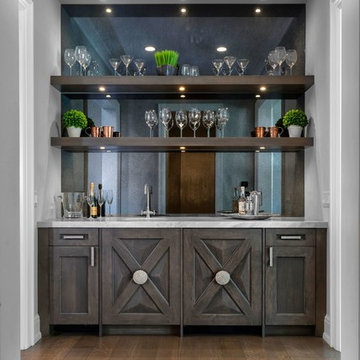
Große Klassische Hausbar mit Bartresen, Schränken im Used-Look, Marmor-Arbeitsplatte, Rückwand aus Spiegelfliesen, braunem Holzboden und braunem Boden in Detroit

Joshua Caldwell
Große Urige Hausbar in U-Form mit Bartheke, hellbraunen Holzschränken, Schrankfronten mit vertiefter Füllung, Küchenrückwand in Grau, braunem Holzboden, braunem Boden und brauner Arbeitsplatte in Salt Lake City
Große Urige Hausbar in U-Form mit Bartheke, hellbraunen Holzschränken, Schrankfronten mit vertiefter Füllung, Küchenrückwand in Grau, braunem Holzboden, braunem Boden und brauner Arbeitsplatte in Salt Lake City

Behind the bar, there is ample storage and counter space to prepare.
Zweizeilige, Große Urige Hausbar mit Bartresen, Schrankfronten im Shaker-Stil, grauen Schränken, braunem Holzboden, Betonarbeitsplatte, Rückwand aus Holz, braunem Boden und grauer Arbeitsplatte in Boston
Zweizeilige, Große Urige Hausbar mit Bartresen, Schrankfronten im Shaker-Stil, grauen Schränken, braunem Holzboden, Betonarbeitsplatte, Rückwand aus Holz, braunem Boden und grauer Arbeitsplatte in Boston
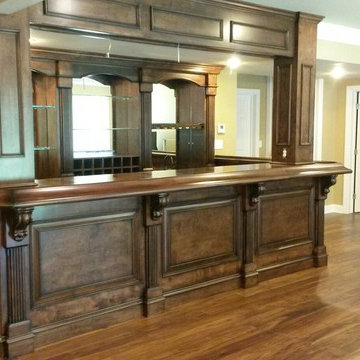
Large custom bar, corbels, picture frame paneling, bar glass shelving, flutted trim work, wood bar top with bar rail, LVT flooring
Zweizeilige, Große Klassische Hausbar mit Bartheke, dunklen Holzschränken, Arbeitsplatte aus Holz und braunem Holzboden in Atlanta
Zweizeilige, Große Klassische Hausbar mit Bartheke, dunklen Holzschränken, Arbeitsplatte aus Holz und braunem Holzboden in Atlanta

Love the high-gloss black lacquered finish we painted on these cabinets in this glamorous home bar.
Große Klassische Hausbar mit Unterbauwaschbecken, Schrankfronten mit vertiefter Füllung, schwarzen Schränken, Marmor-Arbeitsplatte, Rückwand aus Spiegelfliesen, braunem Holzboden, braunem Boden und weißer Arbeitsplatte in Austin
Große Klassische Hausbar mit Unterbauwaschbecken, Schrankfronten mit vertiefter Füllung, schwarzen Schränken, Marmor-Arbeitsplatte, Rückwand aus Spiegelfliesen, braunem Holzboden, braunem Boden und weißer Arbeitsplatte in Austin

Detail shot of bar shelving above the workspace.
Zweizeilige, Große Moderne Hausbar mit Bartresen, Unterbauwaschbecken, Schweberegalen, dunklen Holzschränken, Mineralwerkstoff-Arbeitsplatte, Küchenrückwand in Beige, Rückwand aus Porzellanfliesen, braunem Holzboden, braunem Boden und schwarzer Arbeitsplatte in San Francisco
Zweizeilige, Große Moderne Hausbar mit Bartresen, Unterbauwaschbecken, Schweberegalen, dunklen Holzschränken, Mineralwerkstoff-Arbeitsplatte, Küchenrückwand in Beige, Rückwand aus Porzellanfliesen, braunem Holzboden, braunem Boden und schwarzer Arbeitsplatte in San Francisco
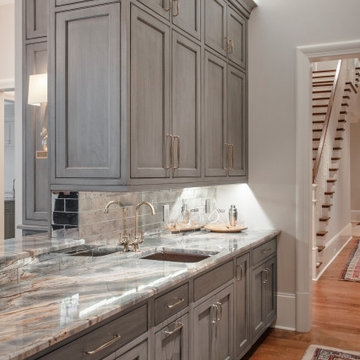
Zweizeilige, Große Hausbar mit Bartresen, Unterbauwaschbecken, Kassettenfronten, grauen Schränken, Quarzit-Arbeitsplatte, Küchenrückwand in Grau, Rückwand aus Spiegelfliesen, braunem Holzboden, braunem Boden und grauer Arbeitsplatte in Nashville
Große Hausbar mit braunem Holzboden Ideen und Design
1