Große Hausbar mit buntem Boden Ideen und Design
Suche verfeinern:
Budget
Sortieren nach:Heute beliebt
1 – 20 von 223 Fotos
1 von 3

We had the privilege of transforming the kitchen space of a beautiful Grade 2 listed farmhouse located in the serene village of Great Bealings, Suffolk. The property, set within 2 acres of picturesque landscape, presented a unique canvas for our design team. Our objective was to harmonise the traditional charm of the farmhouse with contemporary design elements, achieving a timeless and modern look.
For this project, we selected the Davonport Shoreditch range. The kitchen cabinetry, adorned with cock-beading, was painted in 'Plaster Pink' by Farrow & Ball, providing a soft, warm hue that enhances the room's welcoming atmosphere.
The countertops were Cloudy Gris by Cosistone, which complements the cabinetry's gentle tones while offering durability and a luxurious finish.
The kitchen was equipped with state-of-the-art appliances to meet the modern homeowner's needs, including:
- 2 Siemens under-counter ovens for efficient cooking.
- A Capel 90cm full flex hob with a downdraught extractor, blending seamlessly into the design.
- Shaws Ribblesdale sink, combining functionality with aesthetic appeal.
- Liebherr Integrated tall fridge, ensuring ample storage with a sleek design.
- Capel full-height wine cabinet, a must-have for wine enthusiasts.
- An additional Liebherr under-counter fridge for extra convenience.
Beyond the main kitchen, we designed and installed a fully functional pantry, addressing storage needs and organising the space.
Our clients sought to create a space that respects the property's historical essence while infusing modern elements that reflect their style. The result is a pared-down traditional look with a contemporary twist, achieving a balanced and inviting kitchen space that serves as the heart of the home.
This project exemplifies our commitment to delivering bespoke kitchen solutions that meet our clients' aspirations. Feel inspired? Get in touch to get started.

Große, Zweizeilige Landhausstil Hausbar mit Bartresen, Einbauwaschbecken, Schrankfronten mit vertiefter Füllung, dunklen Holzschränken, Glasrückwand, Keramikboden, buntem Boden, grauer Arbeitsplatte und Laminat-Arbeitsplatte in Sonstige

French doors lead out to the lake side deck of this home. A wet bar features an under counter wine refrigerator, a small bar sink, and an under counter beverage center. A reclaimed wood shelf runs the length of the wet bar and offers great storage for glasses, alcohol, etc for parties. The exposed wood beams on the vaulted ceiling add so much texture, warmth, and height.
Photographer: Martin Menocal

This 5,600 sq ft. custom home is a blend of industrial and organic design elements, with a color palette of grey, black, and hints of metallics. It’s a departure from the traditional French country esthetic of the neighborhood. Especially, the custom game room bar. The homeowners wanted a fun ‘industrial’ space that was far different from any other home bar they had seen before. Through several sketches, the bar design was conceptualized by senior designer, Ayca Stiffel and brought to life by two talented artisans: Alberto Bonomi and Jim Farris. It features metalwork on the foot bar, bar front, and frame all clad in Corten Steel and a beautiful walnut counter with a live edge top. The sliding doors are constructed from raw steel with brass wire mesh inserts and glide over open metal shelving for customizable storage space. Matte black finishes and brass mesh accents pair with soapstone countertops, leather barstools, brick, and glass. Porcelain floor tiles are placed in a geometric design to anchor the bar area within the game room space. Every element is unique and tailored to our client’s personal style; creating a space that is both edgy, sophisticated, and welcoming.

Große Klassische Hausbar in U-Form mit Bartheke, Unterbauwaschbecken, Schrankfronten im Shaker-Stil, dunklen Holzschränken, Granit-Arbeitsplatte, Küchenrückwand in Beige, Rückwand aus Holz, Schieferboden, buntem Boden und bunter Arbeitsplatte in Minneapolis
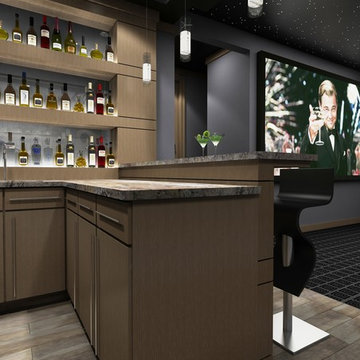
Große Moderne Hausbar mit Teppichboden und buntem Boden in New York

This is a awesome basement...thank you Steve and Janice for letting Pro Basement bring your vision to life.
Larry Otte
Große Rustikale Hausbar mit Keramikboden, Bartheke, profilierten Schrankfronten, Granit-Arbeitsplatte, Küchenrückwand in Beige, Rückwand aus Steinfliesen, buntem Boden und dunklen Holzschränken in St. Louis
Große Rustikale Hausbar mit Keramikboden, Bartheke, profilierten Schrankfronten, Granit-Arbeitsplatte, Küchenrückwand in Beige, Rückwand aus Steinfliesen, buntem Boden und dunklen Holzschränken in St. Louis
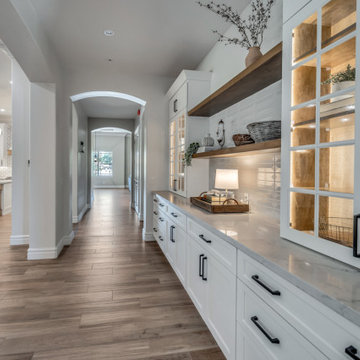
Große Klassische Hausbar mit trockener Bar, Schrankfronten im Shaker-Stil, weißen Schränken, Quarzit-Arbeitsplatte, Küchenrückwand in Weiß, Rückwand aus Porzellanfliesen, Porzellan-Bodenfliesen, buntem Boden und grauer Arbeitsplatte in Phoenix
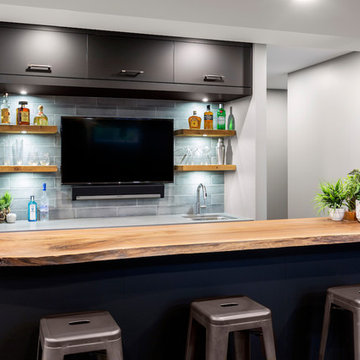
The rustic aesthetic and sophisticated edge of the main bar area was created using matte black bar cabinetry, concrete-look quartz counters, as well as a live edge wood countertop on the raised bar ledge.
Warm smoky hues were chosen for the walls and the dark elements throughout the rest of the space help to anchor the design and provide contrast and drama.
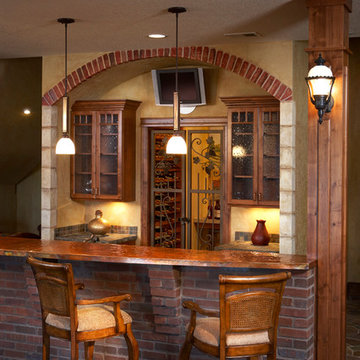
slate floor with thin brick details on wetbar including a copper countertop
Einzeilige, Große Urige Hausbar mit Bartheke, Glasfronten, dunklen Holzschränken, Kupfer-Arbeitsplatte, bunter Rückwand, Rückwand aus Steinfliesen, Schieferboden und buntem Boden in Denver
Einzeilige, Große Urige Hausbar mit Bartheke, Glasfronten, dunklen Holzschränken, Kupfer-Arbeitsplatte, bunter Rückwand, Rückwand aus Steinfliesen, Schieferboden und buntem Boden in Denver
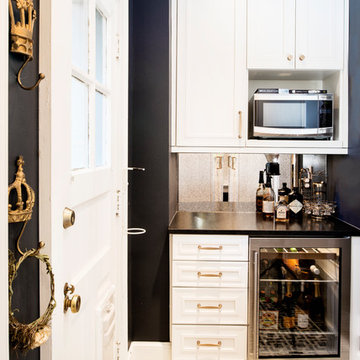
This bright & beautiful traditional kitchen includes a separate beverage area with small microwave oven, under counter Sub-Zero beverage refrigerator and mirror backsplash. The cabinets are UltraCraft Crystal Lake Maple with a Melted Brie painted finish with brushed granite counter top.

Custom basement remodel. We turned an empty, unfinished basement into a beautiful game room and bar, with a ski lodge, rustic theme.
Große, Einzeilige Rustikale Hausbar mit Schieferboden, Bartheke, Unterbauwaschbecken, offenen Schränken, hellbraunen Holzschränken, Granit-Arbeitsplatte, bunter Rückwand, Rückwand aus Steinfliesen und buntem Boden in Sonstige
Große, Einzeilige Rustikale Hausbar mit Schieferboden, Bartheke, Unterbauwaschbecken, offenen Schränken, hellbraunen Holzschränken, Granit-Arbeitsplatte, bunter Rückwand, Rückwand aus Steinfliesen und buntem Boden in Sonstige
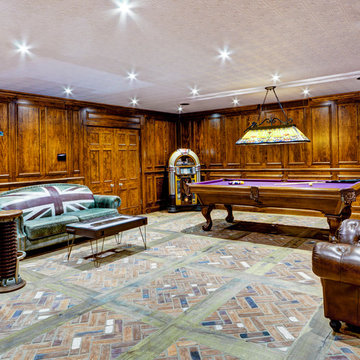
An unusually traditional pub style bar and recreation room, very much in contrast with the rest of the house.
Murray Russell-Langton - Real Focus
Große Klassische Hausbar mit Bartresen, Kassettenfronten, hellbraunen Holzschränken, Arbeitsplatte aus Holz, Backsteinboden und buntem Boden in Hertfordshire
Große Klassische Hausbar mit Bartresen, Kassettenfronten, hellbraunen Holzschränken, Arbeitsplatte aus Holz, Backsteinboden und buntem Boden in Hertfordshire
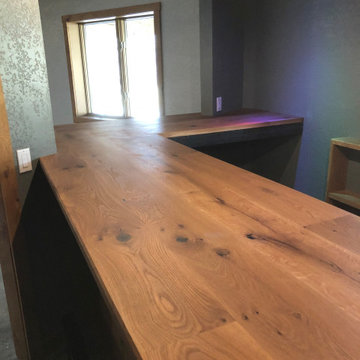
Große Urige Hausbar in L-Form mit Schrankfronten im Shaker-Stil, hellbraunen Holzschränken, Arbeitsplatte aus Holz, Betonboden und buntem Boden in Sonstige
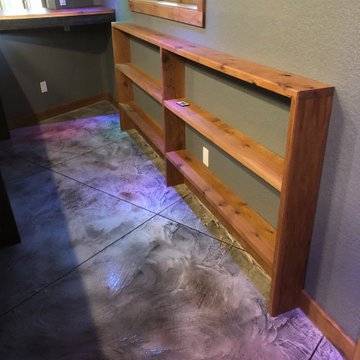
Große Urige Hausbar in L-Form mit Schrankfronten im Shaker-Stil, hellbraunen Holzschränken, Arbeitsplatte aus Holz, Betonboden und buntem Boden in Sonstige
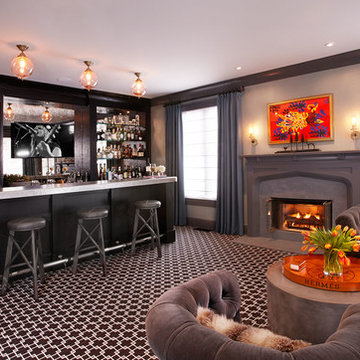
Jonathan Beckerman
Große Moderne Hausbar mit Bartheke, Teppichboden und buntem Boden in New York
Große Moderne Hausbar mit Bartheke, Teppichboden und buntem Boden in New York

Zweizeilige, Große Hausbar mit Bartheke, Schrankfronten im Shaker-Stil, weißen Schränken, Granit-Arbeitsplatte, Küchenrückwand in Weiß, Rückwand aus Holz, Schieferboden, buntem Boden und bunter Arbeitsplatte in Sunshine Coast

Free ebook, Creating the Ideal Kitchen. DOWNLOAD NOW
Collaborations with builders on new construction is a favorite part of my job. I love seeing a house go up from the blueprints to the end of the build. It is always a journey filled with a thousand decisions, some creative on-the-spot thinking and yes, usually a few stressful moments. This Naperville project was a collaboration with a local builder and architect. The Kitchen Studio collaborated by completing the cabinetry design and final layout for the entire home.
In the basement, we carried the warm gray tones into a custom bar, featuring a 90” wide beverage center from True Appliances. The glass shelving in the open cabinets and the antique mirror give the area a modern twist on a classic pub style bar.
If you are building a new home, The Kitchen Studio can offer expert help to make the most of your new construction home. We provide the expertise needed to ensure that you are getting the most of your investment when it comes to cabinetry, design and storage solutions. Give us a call if you would like to find out more!
Designed by: Susan Klimala, CKBD
Builder: Hampton Homes
Photography by: Michael Alan Kaskel
For more information on kitchen and bath design ideas go to: www.kitchenstudio-ge.com

Photography by John Lichtwarft
Große Mediterrane Hausbar mit Bartresen, Unterbauwaschbecken, Schrankfronten mit vertiefter Füllung, dunklen Holzschränken, Quarzwerkstein-Arbeitsplatte, Küchenrückwand in Beige, Rückwand aus Keramikfliesen, Betonboden, buntem Boden und beiger Arbeitsplatte in Los Angeles
Große Mediterrane Hausbar mit Bartresen, Unterbauwaschbecken, Schrankfronten mit vertiefter Füllung, dunklen Holzschränken, Quarzwerkstein-Arbeitsplatte, Küchenrückwand in Beige, Rückwand aus Keramikfliesen, Betonboden, buntem Boden und beiger Arbeitsplatte in Los Angeles

Große Klassische Hausbar in U-Form mit Bartheke, profilierten Schrankfronten, grauen Schränken, Küchenrückwand in Grau, Unterbauwaschbecken, Quarzwerkstein-Arbeitsplatte, Rückwand aus Marmor, Teppichboden und buntem Boden in Denver
Große Hausbar mit buntem Boden Ideen und Design
1