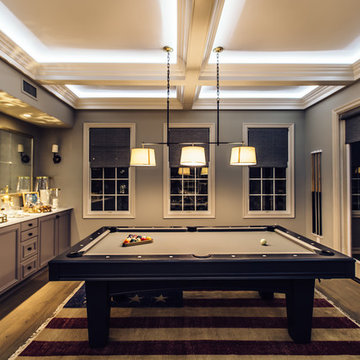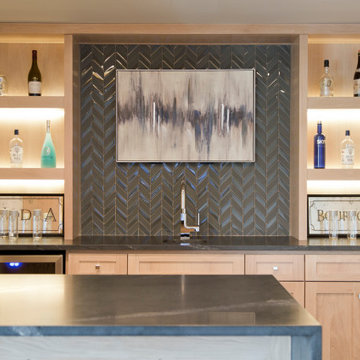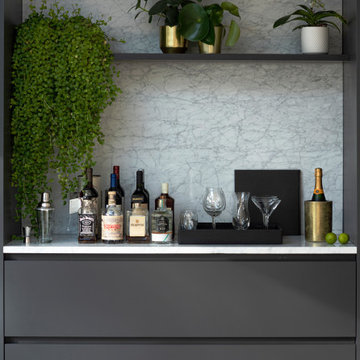Große Hausbar mit hellem Holzboden Ideen und Design
Suche verfeinern:
Budget
Sortieren nach:Heute beliebt
1 – 20 von 917 Fotos
1 von 3

AFTER: BAR | We completely redesigned the bar structure by opening it up. It was previously closed on one side so we wanted to be able to walk through to the living room. We created a floor to ceiling split vase accent wall behind the bar to give the room some texture and break up the white walls. We carried over the tile from the entry to the bar and used hand stamped carrara marble to line the front of the bar and used a smoky blue glass for the bar counters. | Renovations + Design by Blackband Design | Photography by Tessa Neustadt

Modern Basement Bar
Zweizeilige, Große Moderne Hausbar mit Bartresen, Unterbauwaschbecken, flächenbündigen Schrankfronten, grauen Schränken, Quarzwerkstein-Arbeitsplatte, Küchenrückwand in Schwarz, Rückwand aus Spiegelfliesen, hellem Holzboden, beigem Boden und grauer Arbeitsplatte in Calgary
Zweizeilige, Große Moderne Hausbar mit Bartresen, Unterbauwaschbecken, flächenbündigen Schrankfronten, grauen Schränken, Quarzwerkstein-Arbeitsplatte, Küchenrückwand in Schwarz, Rückwand aus Spiegelfliesen, hellem Holzboden, beigem Boden und grauer Arbeitsplatte in Calgary

Einzeilige, Große Klassische Hausbar mit Bartresen, Einbauwaschbecken, profilierten Schrankfronten, blauen Schränken, Granit-Arbeitsplatte, Küchenrückwand in Grau, Rückwand aus Granit, hellem Holzboden, braunem Boden und grauer Arbeitsplatte in San Francisco

Lower level wet bar with dark gray cabinets, open shelving and full height white tile backsplash.
Große Moderne Hausbar in L-Form mit Bartresen, Unterbauwaschbecken, flächenbündigen Schrankfronten, grauen Schränken, Quarzwerkstein-Arbeitsplatte, Küchenrückwand in Weiß, Rückwand aus Keramikfliesen, hellem Holzboden, beigem Boden und weißer Arbeitsplatte in Minneapolis
Große Moderne Hausbar in L-Form mit Bartresen, Unterbauwaschbecken, flächenbündigen Schrankfronten, grauen Schränken, Quarzwerkstein-Arbeitsplatte, Küchenrückwand in Weiß, Rückwand aus Keramikfliesen, hellem Holzboden, beigem Boden und weißer Arbeitsplatte in Minneapolis

Große Klassische Hausbar mit Schrankfronten im Shaker-Stil, Küchenrückwand in Weiß, hellem Holzboden, Bartheke, Unterbauwaschbecken, schwarzen Schränken, Marmor-Arbeitsplatte, Rückwand aus Metrofliesen, braunem Boden und weißer Arbeitsplatte in Salt Lake City

Bethesda, Maryland Contemporary Kitchen
#SarahTurner4JenniferGilmer
http://www.gilmerkitchens.com
Photography by Robert Radifera

Einzeilige, Große Klassische Hausbar mit Bartresen, Schrankfronten mit vertiefter Füllung, grauen Schränken, Rückwand aus Spiegelfliesen, grauem Boden und hellem Holzboden in San Francisco

Bar with Lit countertop and lit stained panels
Zweizeilige, Große Moderne Hausbar mit Bartheke, Unterbauwaschbecken, flächenbündigen Schrankfronten, hellen Holzschränken, Onyx-Arbeitsplatte, Küchenrückwand in Weiß, Rückwand aus Spiegelfliesen, hellem Holzboden und weißer Arbeitsplatte in Houston
Zweizeilige, Große Moderne Hausbar mit Bartheke, Unterbauwaschbecken, flächenbündigen Schrankfronten, hellen Holzschränken, Onyx-Arbeitsplatte, Küchenrückwand in Weiß, Rückwand aus Spiegelfliesen, hellem Holzboden und weißer Arbeitsplatte in Houston

Zweizeilige, Große Hausbar mit Bartheke, Unterbauwaschbecken, Schrankfronten mit vertiefter Füllung, hellen Holzschränken, Granit-Arbeitsplatte, Küchenrückwand in Schwarz, Rückwand aus Keramikfliesen, hellem Holzboden, braunem Boden und schwarzer Arbeitsplatte in Kansas City

Große, Einzeilige Moderne Hausbar mit Bartheke, Unterbauwaschbecken, Schrankfronten mit vertiefter Füllung, hellem Holzboden, braunem Boden, grauer Arbeitsplatte, grauen Schränken, Küchenrückwand in Grau und Rückwand aus Glasfliesen in Sonstige

Große Landhaus Hausbar in U-Form mit Bartheke, Unterbauwaschbecken, profilierten Schrankfronten, braunen Schränken, Rückwand aus Spiegelfliesen, hellem Holzboden und grauer Arbeitsplatte in Austin

Zweizeilige, Große Klassische Hausbar mit Einbauwaschbecken, Schrankfronten im Shaker-Stil, grauen Schränken, Marmor-Arbeitsplatte, Küchenrückwand in Weiß, Rückwand aus Marmor, hellem Holzboden, beigem Boden und weißer Arbeitsplatte in Hampshire

Built-in dark walnut wet bar with brass hardware and dark stone backsplash and dark stone countertop. White walls with dark wood built-ins. Wet bar with hammered undermount sink and polished nickel faucet.

Große Moderne Hausbar mit grauen Schränken, Marmor-Arbeitsplatte und hellem Holzboden in London

Einzeilige, Große Klassische Hausbar mit Bartresen, Einbauwaschbecken, flächenbündigen Schrankfronten, blauen Schränken, bunter Rückwand, hellem Holzboden, beigem Boden und schwarzer Arbeitsplatte in Chicago

For entertaining at home, and with the client being a bit of a mixologist, we designed a custom bar area in the corner that features dark navy cabinetry with walnut countertops, a gorgeous handmade glass tile backsplash, wine fridge, and concealed ice maker. The brass wire mesh inserts on select cabinet doors add glitz and glamour to the entertainment nook and make the homeowners want to break out their best barware and celebrate.

A stunning Basement Home Bar and Wine Room, complete with a Wet Bar and Curved Island with seating for 5. Beautiful glass teardrop shaped pendants cascade from the back wall.

Stefanie Rawlinson Photography
Große Klassische Hausbar in U-Form mit Schrankfronten im Shaker-Stil, grauen Schränken, Quarzwerkstein-Arbeitsplatte, Küchenrückwand in Weiß und hellem Holzboden in Sonstige
Große Klassische Hausbar in U-Form mit Schrankfronten im Shaker-Stil, grauen Schränken, Quarzwerkstein-Arbeitsplatte, Küchenrückwand in Weiß und hellem Holzboden in Sonstige

Modern Architecture and Refurbishment - Balmoral
The objective of this residential interior refurbishment was to create a bright open-plan aesthetic fit for a growing family. The client employed Cradle to project manage the job, which included developing a master plan for the modern architecture and interior design of the project. Cradle worked closely with AIM Building Contractors on the execution of the refurbishment, as well as Graeme Nash from Optima Joinery and Frances Wellham Design for some of the furniture finishes.
The staged refurbishment required the expansion of several areas in the home. By improving the residential ceiling design in the living and dining room areas, we were able to increase the flow of light and expand the space. A focal point of the home design, the entertaining hub features a beautiful wine bar with elegant brass edging and handles made from Mother of Pearl, a recurring theme of the residential design.
Following high end kitchen design trends, Cradle developed a cutting edge kitchen design that harmonized with the home's new aesthetic. The kitchen was identified as key, so a range of cooking products by Gaggenau were specified for the project. Complementing the modern architecture and design of this home, Corian bench tops were chosen to provide a beautiful and durable surface, which also allowed a brass edge detail to be securely inserted into the bench top. This integrated well with the surrounding tiles, caesar stone and joinery.
High-end finishes are a defining factor of this luxury residential house design. As such, the client wanted to create a statement using some of the key materials. Mutino tiling on the kitchen island and in living area niches achieved the desired look in these areas. Lighting also plays an important role throughout the space and was used to highlight the materials and the large ceiling voids. Lighting effects were achieved with the addition of concealed LED lights, recessed LED down lights and a striking black linear up/down LED profile.
The modern architecture and refurbishment of this beachside home also includes a new relocated laundry, powder room, study room and en-suite for the downstairs bedrooms.

A custom home builder in Chicago's western suburbs, Summit Signature Homes, ushers in a new era of residential construction. With an eye on superb design and value, industry-leading practices and superior customer service, Summit stands alone. Custom-built homes in Clarendon Hills, Hinsdale, Western Springs, and other western suburbs.
Große Hausbar mit hellem Holzboden Ideen und Design
1