Große Hausbar mit Küchenrückwand in Schwarz Ideen und Design
Suche verfeinern:
Budget
Sortieren nach:Heute beliebt
1 – 20 von 353 Fotos
1 von 3

The Ginesi Speakeasy is the ideal at-home entertaining space. A two-story extension right off this home's kitchen creates a warm and inviting space for family gatherings and friendly late nights.

Große Klassische Hausbar in L-Form mit Unterbauwaschbecken, Schrankfronten im Shaker-Stil, weißen Schränken, Granit-Arbeitsplatte, Küchenrückwand in Schwarz, Rückwand aus Granit, Vinylboden, braunem Boden und schwarzer Arbeitsplatte in Austin

Große Klassische Hausbar in U-Form mit dunklem Holzboden, braunem Boden, Bartheke, Glasfronten, schwarzen Schränken, Küchenrückwand in Schwarz, Rückwand aus Stein, schwarzer Arbeitsplatte, Unterbauwaschbecken und Marmor-Arbeitsplatte in Chicago
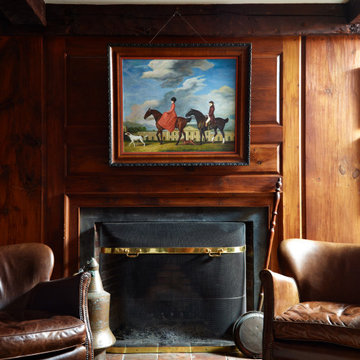
Originally designed by renowned architect Miles Standish, a 1960s addition by Richard Wills of the elite Royal Barry Wills architecture firm - featured in Life Magazine in both 1938 & 1946 for his classic Cape Cod & Colonial home designs - added an early American pub w/ beautiful pine-paneled walls, full bar, fireplace & abundant seating as well as a country living room.
We Feng Shui'ed and refreshed this classic design, providing modern touches, but remaining true to the original architect's vision.
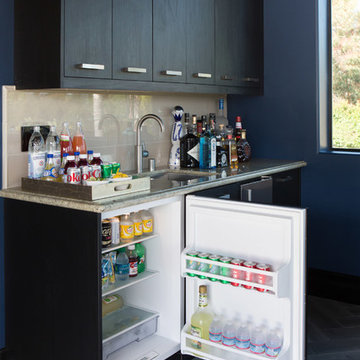
Lori Dennis Interior Design
SoCal Contractor Construction
Erika Bierman Photography
Große Klassische Hausbar in U-Form mit Bartresen, Unterbauwaschbecken, Schrankfronten im Shaker-Stil, schwarzen Schränken, Mineralwerkstoff-Arbeitsplatte, Küchenrückwand in Schwarz, Rückwand aus Glasfliesen und dunklem Holzboden in San Diego
Große Klassische Hausbar in U-Form mit Bartresen, Unterbauwaschbecken, Schrankfronten im Shaker-Stil, schwarzen Schränken, Mineralwerkstoff-Arbeitsplatte, Küchenrückwand in Schwarz, Rückwand aus Glasfliesen und dunklem Holzboden in San Diego
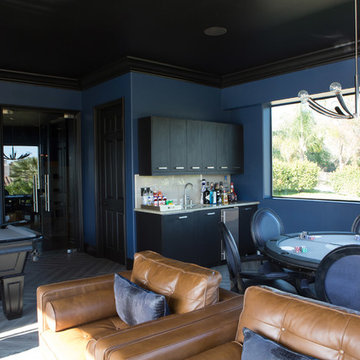
Lori Dennis Interior Design
SoCal Contractor Construction
Erika Bierman Photography
Große Mediterrane Hausbar in U-Form mit Bartresen, Unterbauwaschbecken, Schrankfronten im Shaker-Stil, schwarzen Schränken, Mineralwerkstoff-Arbeitsplatte, Küchenrückwand in Schwarz, Rückwand aus Glasfliesen und dunklem Holzboden in San Diego
Große Mediterrane Hausbar in U-Form mit Bartresen, Unterbauwaschbecken, Schrankfronten im Shaker-Stil, schwarzen Schränken, Mineralwerkstoff-Arbeitsplatte, Küchenrückwand in Schwarz, Rückwand aus Glasfliesen und dunklem Holzboden in San Diego
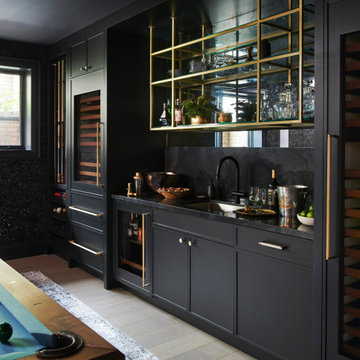
Einzeilige, Große Klassische Hausbar mit Bartresen, Unterbauwaschbecken, schwarzen Schränken, Küchenrückwand in Schwarz, hellem Holzboden, schwarzer Arbeitsplatte, Schrankfronten im Shaker-Stil und beigem Boden in Toronto
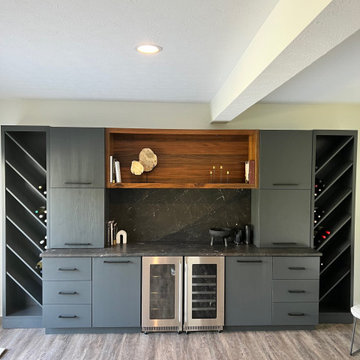
Custom bar with wine storage and refrigeration
Einzeilige, Große Moderne Hausbar mit trockener Bar, Schrankfronten im Shaker-Stil, schwarzen Schränken, Küchenrückwand in Schwarz, schwarzer Arbeitsplatte, hellem Holzboden und braunem Boden in Indianapolis
Einzeilige, Große Moderne Hausbar mit trockener Bar, Schrankfronten im Shaker-Stil, schwarzen Schränken, Küchenrückwand in Schwarz, schwarzer Arbeitsplatte, hellem Holzboden und braunem Boden in Indianapolis

Jim Fuhrmann
Große Rustikale Hausbar in U-Form mit hellem Holzboden, Bartheke, dunklen Holzschränken, integriertem Waschbecken, flächenbündigen Schrankfronten, Zink-Arbeitsplatte, Küchenrückwand in Schwarz, Rückwand aus Stein und beigem Boden in New York
Große Rustikale Hausbar in U-Form mit hellem Holzboden, Bartheke, dunklen Holzschränken, integriertem Waschbecken, flächenbündigen Schrankfronten, Zink-Arbeitsplatte, Küchenrückwand in Schwarz, Rückwand aus Stein und beigem Boden in New York
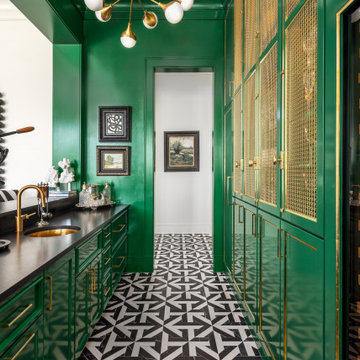
New Home Construction by Freeman Homes, LLC. Interior Design by Joy Tribout Interiors. Cabinet Design by Detailed Designs by Denise Cabinets Provided by Wright Cabinet Shop
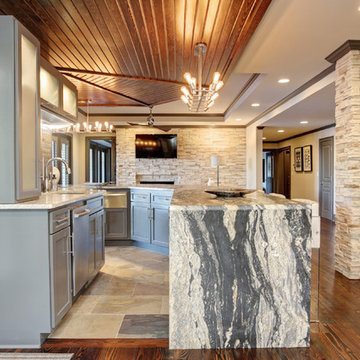
Waterfall Edge Countertop
Interior Design by Caprice Cannon Interiors
Face Book at Caprice Cannon Interiors
Zweizeilige, Große Klassische Hausbar mit Bartheke, Unterbauwaschbecken, flächenbündigen Schrankfronten, grauen Schränken, Granit-Arbeitsplatte, Küchenrückwand in Schwarz, Schieferboden und buntem Boden in Atlanta
Zweizeilige, Große Klassische Hausbar mit Bartheke, Unterbauwaschbecken, flächenbündigen Schrankfronten, grauen Schränken, Granit-Arbeitsplatte, Küchenrückwand in Schwarz, Schieferboden und buntem Boden in Atlanta

Love the luxe tile our design team used for this stunning bar
Zweizeilige, Große Moderne Hausbar mit Bartheke, Unterbauwaschbecken, Glasfronten, schwarzen Schränken, Granit-Arbeitsplatte, Küchenrückwand in Schwarz, Rückwand aus Keramikfliesen, dunklem Holzboden, braunem Boden und schwarzer Arbeitsplatte in Salt Lake City
Zweizeilige, Große Moderne Hausbar mit Bartheke, Unterbauwaschbecken, Glasfronten, schwarzen Schränken, Granit-Arbeitsplatte, Küchenrückwand in Schwarz, Rückwand aus Keramikfliesen, dunklem Holzboden, braunem Boden und schwarzer Arbeitsplatte in Salt Lake City
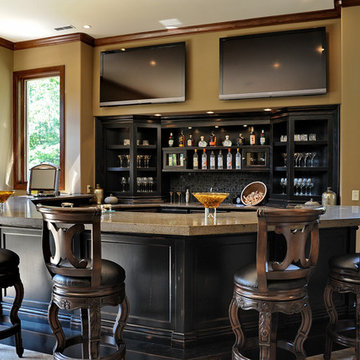
Große Klassische Hausbar in U-Form mit Bartheke, offenen Schränken, schwarzen Schränken, Küchenrückwand in Schwarz und Rückwand aus Mosaikfliesen in Indianapolis

Modern Basement Bar
Zweizeilige, Große Moderne Hausbar mit Bartresen, Unterbauwaschbecken, flächenbündigen Schrankfronten, grauen Schränken, Quarzwerkstein-Arbeitsplatte, Küchenrückwand in Schwarz, Rückwand aus Spiegelfliesen, hellem Holzboden, beigem Boden und grauer Arbeitsplatte in Calgary
Zweizeilige, Große Moderne Hausbar mit Bartresen, Unterbauwaschbecken, flächenbündigen Schrankfronten, grauen Schränken, Quarzwerkstein-Arbeitsplatte, Küchenrückwand in Schwarz, Rückwand aus Spiegelfliesen, hellem Holzboden, beigem Boden und grauer Arbeitsplatte in Calgary

"This beautiful design started with a clean open slate and lots of design opportunities. The homeowner was looking for a large oversized spacious kitchen designed for easy meal prep for multiple cooks and room for entertaining a large oversized family.
The architect’s plans had a single island with large windows on both main walls. The one window overlooked the unattractive side of a neighbor’s house while the other was not large enough to see the beautiful large back yard. The kitchen entry location made the mudroom extremely small and left only a few design options for the kitchen layout. The almost 14’ high ceilings also gave lots of opportunities for a unique design, but care had to be taken to still make the space feel warm and cozy.
After drawing four design options, one was chosen that relocated the entry from the mudroom, making the mudroom a lot more accessible. A prep island across from the range and an entertaining island were included. The entertaining island included a beverage refrigerator for guests to congregate around and to help them stay out of the kitchen work areas. The small island appeared to be floating on legs and incorporates a sink and single dishwasher drawer for easy clean up of pots and pans.
The end result was a stunning spacious room for this large extended family to enjoy."
- Drury Design
Features cabinetry from Rutt

Uneek Photography
Große Moderne Hausbar mit Unterbauwaschbecken, flächenbündigen Schrankfronten, dunklen Holzschränken, Granit-Arbeitsplatte, Küchenrückwand in Schwarz, Rückwand aus Keramikfliesen, Keramikboden, weißem Boden und schwarzer Arbeitsplatte in Orlando
Große Moderne Hausbar mit Unterbauwaschbecken, flächenbündigen Schrankfronten, dunklen Holzschränken, Granit-Arbeitsplatte, Küchenrückwand in Schwarz, Rückwand aus Keramikfliesen, Keramikboden, weißem Boden und schwarzer Arbeitsplatte in Orlando

A truly special property located in a sought after Toronto neighbourhood, this large family home renovation sought to retain the charm and history of the house in a contemporary way. The full scale underpin and large rear addition served to bring in natural light and expand the possibilities of the spaces. A vaulted third floor contains the master bedroom and bathroom with a cozy library/lounge that walks out to the third floor deck - revealing views of the downtown skyline. A soft inviting palate permeates the home but is juxtaposed with punches of colour, pattern and texture. The interior design playfully combines original parts of the home with vintage elements as well as glass and steel and millwork to divide spaces for working, relaxing and entertaining. An enormous sliding glass door opens the main floor to the sprawling rear deck and pool/hot tub area seamlessly. Across the lawn - the garage clad with reclaimed barnboard from the old structure has been newly build and fully rough-in for a potential future laneway house.

A lower level home bar in a Bettendorf Iowa home with LED-lit whiskey barrel planks, Koch Knotty Alder gray cabinetry, and Cambria Quartz counters in Charlestown design. Galveston series pendant lighting by Quorum also featured. Design and select materials by Village Home Stores for Kerkhoff Homes of the Quad Cities.

Große Klassische Hausbar in U-Form mit dunklem Holzboden, braunem Boden, Bartheke, Unterbauwaschbecken, Glasfronten, schwarzen Schränken, Marmor-Arbeitsplatte, Küchenrückwand in Schwarz, Rückwand aus Stein und schwarzer Arbeitsplatte in Chicago

The Ginesi Speakeasy is the ideal at-home entertaining space. A two-story extension right off this home's kitchen creates a warm and inviting space for family gatherings and friendly late nights.
Große Hausbar mit Küchenrückwand in Schwarz Ideen und Design
1