Große Hausbar mit Porzellan-Bodenfliesen Ideen und Design
Suche verfeinern:
Budget
Sortieren nach:Heute beliebt
1 – 20 von 814 Fotos
1 von 3

Zweizeilige, Große Klassische Hausbar mit Bartheke, Unterbauwaschbecken, Schrankfronten im Shaker-Stil, dunklen Holzschränken, Granit-Arbeitsplatte, Küchenrückwand in Rot, Rückwand aus Backstein, Porzellan-Bodenfliesen und braunem Boden in Sonstige

6,800SF new single-family-home in east Lincoln Park. 7 bedrooms, 6.3 bathrooms. Connected, heated 2-1/2-car garage. Available as of September 26, 2016.
Reminiscent of the grand limestone townhouses of Astor Street, this 6,800-square-foot home evokes a sense of Chicago history while providing all the conveniences and technologies of the 21st Century. The home features seven bedrooms — four of which have en-suite baths, as well as a recreation floor on the lower level. An expansive great room on the first floor leads to the raised rear yard and outdoor deck complete with outdoor fireplace. At the top, a penthouse observatory leads to a large roof deck with spectacular skyline views. Please contact us to view floor plans.
Nathan Kirckman
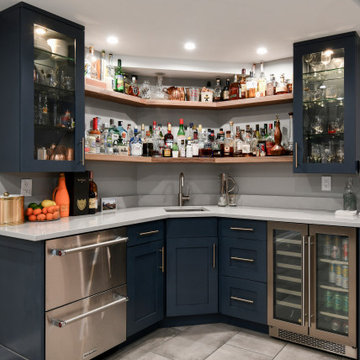
A close up of the well-stocked bar. These custom bar cabinets in the homeowners' favorite hue combine beautifully with solid reclaimed walnut floating shelves. The floating shelves and the glass-front upper cabinets are perfect for displaying spirits and glassware.

Home bar located in family game room. Stainless steel accents accompany a mirror that doubles as a TV.
Große Klassische Hausbar mit Unterbauwaschbecken, Porzellan-Bodenfliesen, Bartheke, Glasfronten, Rückwand aus Spiegelfliesen, grauem Boden und weißer Arbeitsplatte in Omaha
Große Klassische Hausbar mit Unterbauwaschbecken, Porzellan-Bodenfliesen, Bartheke, Glasfronten, Rückwand aus Spiegelfliesen, grauem Boden und weißer Arbeitsplatte in Omaha
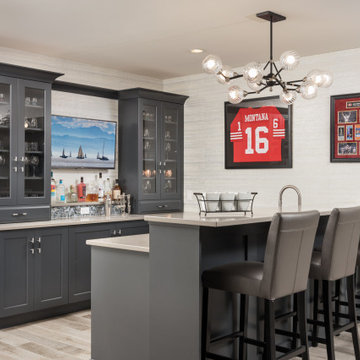
This fun basement space wears many hats. First, it is a large space for this extended family to gather and entertain when the weather brings everyone inside. Surrounding this area is a gaming station, a large screen movie spot. a billiards area, foos ball and poker spots too. Many different activities are being served from this design. Dark Grey cabinets are accented with taupe quartz counters for easy clean up. Glass wear is accessible from the full height wall cabinets so everyone from 6 to 60 can reach. There is a sink, a dishwasher drawer, ice maker and under counter refrigerator to keep the adults supplied with everything they could need. High top tables and comfortable seating makes you want to linger. A secondary cabinet area is for the kids. Serving bowls and platters are easily stored and a designated under counter refrigerator keeps kid friendly drinks chilled. A shimmery wall covering makes the walls glow and a custom light fixture finishes the design.

Einzeilige, Große Klassische Hausbar mit Bartresen, Einbauwaschbecken, Schrankfronten mit vertiefter Füllung, grauen Schränken, Quarzit-Arbeitsplatte, Küchenrückwand in Rot, Rückwand aus Mosaikfliesen, Porzellan-Bodenfliesen, beigem Boden und beiger Arbeitsplatte in New York

Who wouldn't want to invite a few friends over and enjoy your own bar and game room? Access to the balcony and home theater.
Landmark Custom Builder & Remodeling
Kissimmee, FL Reunion Resort
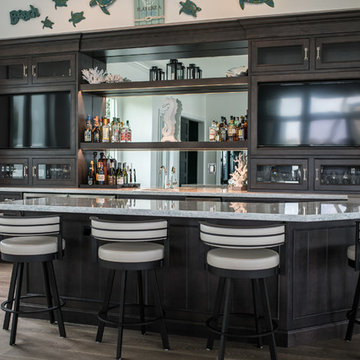
Jack Bates Photography
Große Klassische Hausbar in U-Form mit Bartheke, Unterbauwaschbecken, Schrankfronten mit vertiefter Füllung, dunklen Holzschränken, Granit-Arbeitsplatte und Porzellan-Bodenfliesen in Miami
Große Klassische Hausbar in U-Form mit Bartheke, Unterbauwaschbecken, Schrankfronten mit vertiefter Füllung, dunklen Holzschränken, Granit-Arbeitsplatte und Porzellan-Bodenfliesen in Miami
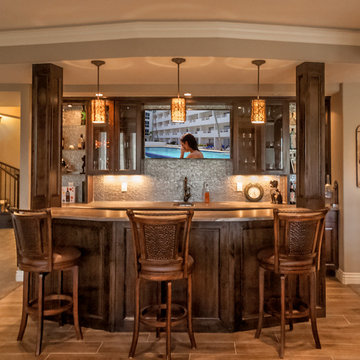
Walk behind wet bar. Photo: Andrew J Hathaway (Brothers Construction)
Große Klassische Hausbar mit Porzellan-Bodenfliesen in Denver
Große Klassische Hausbar mit Porzellan-Bodenfliesen in Denver
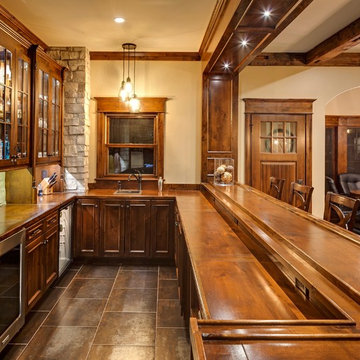
Jon Huelskamp Landmark
Große Urige Hausbar in U-Form mit Einbauwaschbecken, Arbeitsplatte aus Holz, Küchenrückwand in Grau, Rückwand aus Steinfliesen, Porzellan-Bodenfliesen, Bartheke, Glasfronten, dunklen Holzschränken, braunem Boden und brauner Arbeitsplatte in Chicago
Große Urige Hausbar in U-Form mit Einbauwaschbecken, Arbeitsplatte aus Holz, Küchenrückwand in Grau, Rückwand aus Steinfliesen, Porzellan-Bodenfliesen, Bartheke, Glasfronten, dunklen Holzschränken, braunem Boden und brauner Arbeitsplatte in Chicago
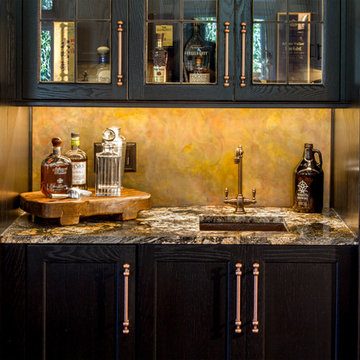
A cramped butler's pantry was opened up into a bar area with plenty of storage space and adjacent to a wine cooler. Bar countertop is Petro Magma Granite, cabinets are Brookhaven in Ebony on Oak. Other cabinets in the kitchen are white on maple; the contrast is a nice way to separate space within the same room.
Neals Design Remodel
Robin Victor Goetz

Einzeilige, Große Moderne Hausbar mit Bartresen, Unterbauwaschbecken, Schrankfronten mit vertiefter Füllung, braunen Schränken, Granit-Arbeitsplatte, bunter Rückwand, Rückwand aus Glasfliesen, Porzellan-Bodenfliesen, beigem Boden und bunter Arbeitsplatte in Orlando

Bar Area of the Basement
Zweizeilige, Große Moderne Hausbar mit Bartresen, Unterbauwaschbecken, Schrankfronten im Shaker-Stil, dunklen Holzschränken, Granit-Arbeitsplatte, bunter Rückwand, Rückwand aus Steinfliesen und Porzellan-Bodenfliesen in New York
Zweizeilige, Große Moderne Hausbar mit Bartresen, Unterbauwaschbecken, Schrankfronten im Shaker-Stil, dunklen Holzschränken, Granit-Arbeitsplatte, bunter Rückwand, Rückwand aus Steinfliesen und Porzellan-Bodenfliesen in New York
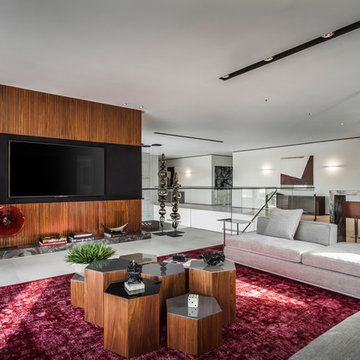
Emilio Collavino
Große Moderne Hausbar mit dunklen Holzschränken, Marmor-Arbeitsplatte, Küchenrückwand in Braun, Porzellan-Bodenfliesen und grauem Boden in Miami
Große Moderne Hausbar mit dunklen Holzschränken, Marmor-Arbeitsplatte, Küchenrückwand in Braun, Porzellan-Bodenfliesen und grauem Boden in Miami
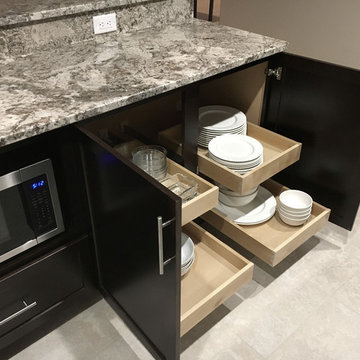
A beautiful basement bar remodel. The use of contrast between Marsh's "Espresso" stain against the gorgeous grey tones in the "Omicron Silver" countertop and back splash tile create a clean and crisp look. The brushed nickel hardware, appliances, and plumbing fixtures help tie everything together.
Designer: Aaron Mauk
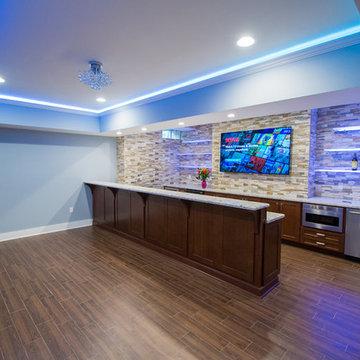
Bar Area of the Basement
Zweizeilige, Große Moderne Hausbar mit Bartresen, Unterbauwaschbecken, Schrankfronten im Shaker-Stil, dunklen Holzschränken, Granit-Arbeitsplatte, bunter Rückwand, Rückwand aus Steinfliesen und Porzellan-Bodenfliesen in New York
Zweizeilige, Große Moderne Hausbar mit Bartresen, Unterbauwaschbecken, Schrankfronten im Shaker-Stil, dunklen Holzschränken, Granit-Arbeitsplatte, bunter Rückwand, Rückwand aus Steinfliesen und Porzellan-Bodenfliesen in New York
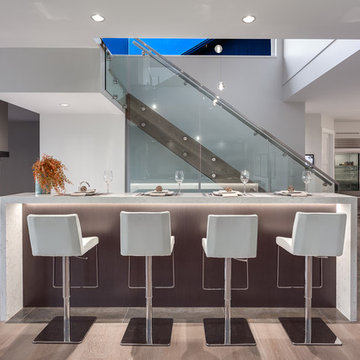
Große Moderne Hausbar mit Bartheke, Quarzit-Arbeitsplatte, Küchenrückwand in Weiß, Porzellan-Bodenfliesen und weißer Arbeitsplatte in Vancouver

DND Speakeasy bar at Vintry & Mercer hotel
Zweizeilige, Große Klassische Hausbar mit Bartresen, Einbauwaschbecken, Schrankfronten mit vertiefter Füllung, dunklen Holzschränken, Marmor-Arbeitsplatte, Küchenrückwand in Schwarz, Rückwand aus Marmor, Porzellan-Bodenfliesen, braunem Boden und schwarzer Arbeitsplatte in London
Zweizeilige, Große Klassische Hausbar mit Bartresen, Einbauwaschbecken, Schrankfronten mit vertiefter Füllung, dunklen Holzschränken, Marmor-Arbeitsplatte, Küchenrückwand in Schwarz, Rückwand aus Marmor, Porzellan-Bodenfliesen, braunem Boden und schwarzer Arbeitsplatte in London
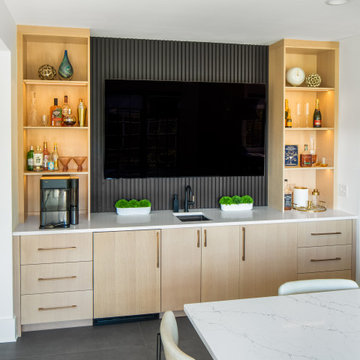
contemporary kitchen, soft touch matt acrylic and riff cut white oak
Große Moderne Hausbar mit flächenbündigen Schrankfronten, schwarzen Schränken, Quarzwerkstein-Arbeitsplatte, Küchenrückwand in Weiß, Rückwand aus Metrofliesen, Porzellan-Bodenfliesen, grauem Boden und weißer Arbeitsplatte in Sonstige
Große Moderne Hausbar mit flächenbündigen Schrankfronten, schwarzen Schränken, Quarzwerkstein-Arbeitsplatte, Küchenrückwand in Weiß, Rückwand aus Metrofliesen, Porzellan-Bodenfliesen, grauem Boden und weißer Arbeitsplatte in Sonstige
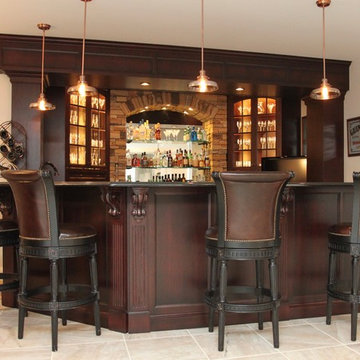
Große Klassische Hausbar mit Bartresen, Unterbauwaschbecken, Schrankfronten mit vertiefter Füllung, dunklen Holzschränken, Granit-Arbeitsplatte, Küchenrückwand in Braun und Porzellan-Bodenfliesen
Große Hausbar mit Porzellan-Bodenfliesen Ideen und Design
1