Große Hausbar ohne Waschbecken Ideen und Design
Suche verfeinern:
Budget
Sortieren nach:Heute beliebt
1 – 20 von 309 Fotos
1 von 3

Luxurious high-rise living in Miami
Interior Design: Renata Pfuner
Pfunerdesign.com
Renata Pfuner Design
Zweizeilige, Große Moderne Hausbar ohne Waschbecken mit Bartheke, weißen Schränken, weißem Boden und flächenbündigen Schrankfronten in Miami
Zweizeilige, Große Moderne Hausbar ohne Waschbecken mit Bartheke, weißen Schränken, weißem Boden und flächenbündigen Schrankfronten in Miami

Einzeilige, Große Maritime Hausbar ohne Waschbecken mit trockener Bar, Schrankfronten im Shaker-Stil, weißen Schränken, Quarzwerkstein-Arbeitsplatte, Küchenrückwand in Grau, Rückwand aus Mosaikfliesen, hellem Holzboden, beigem Boden und weißer Arbeitsplatte in Sonstige

This space was perfect for open shelves and wine cooler to finish off the large adjacent kitchen.
Große Landhaus Hausbar ohne Waschbecken in L-Form mit trockener Bar, profilierten Schrankfronten, Küchenrückwand in Weiß, Rückwand aus Metrofliesen, Laminat, grauem Boden und grauer Arbeitsplatte in Santa Barbara
Große Landhaus Hausbar ohne Waschbecken in L-Form mit trockener Bar, profilierten Schrankfronten, Küchenrückwand in Weiß, Rückwand aus Metrofliesen, Laminat, grauem Boden und grauer Arbeitsplatte in Santa Barbara

Paint by Sherwin Williams
Body Color - Wool Skein - SW 6148
Flex Suite Color - Universal Khaki - SW 6150
Downstairs Guest Suite Color - Silvermist - SW 7621
Downstairs Media Room Color - Quiver Tan - SW 6151
Exposed Beams & Banister Stain - Northwood Cabinets - Custom Truffle Stain
Gas Fireplace by Heat & Glo
Flooring & Tile by Macadam Floor & Design
Hardwood by Shaw Floors
Hardwood Product Kingston Oak in Tapestry
Carpet Products by Dream Weaver Carpet
Main Level Carpet Cosmopolitan in Iron Frost
Beverage Station Backsplash by Glazzio Tiles
Tile Product - Versailles Series in Dusty Trail Arabesque Mosaic
Beverage Centers by U-Line Corporation
Refrigeration Products - U-Line Corporation
Slab Countertops by Wall to Wall Stone Corp
Main Level Granite Product Colonial Cream
Downstairs Quartz Product True North Silver Shimmer
Windows by Milgard Windows & Doors
Window Product Style Line® Series
Window Supplier Troyco - Window & Door
Window Treatments by Budget Blinds
Lighting by Destination Lighting
Interior Design by Creative Interiors & Design
Custom Cabinetry & Storage by Northwood Cabinets
Customized & Built by Cascade West Development
Photography by ExposioHDR Portland
Original Plans by Alan Mascord Design Associates

Große, Zweizeilige Industrial Hausbar ohne Waschbecken mit flächenbündigen Schrankfronten, Schränken im Used-Look, Kupfer-Arbeitsplatte und Betonboden in Portland

A custom home builder in Chicago's western suburbs, Summit Signature Homes, ushers in a new era of residential construction. With an eye on superb design and value, industry-leading practices and superior customer service, Summit stands alone. Custom-built homes in Clarendon Hills, Hinsdale, Western Springs, and other western suburbs.

Beverage Center
Einzeilige, Große Klassische Hausbar ohne Waschbecken mit trockener Bar, Schrankfronten im Shaker-Stil, hellbraunen Holzschränken, Quarzwerkstein-Arbeitsplatte, bunter Rückwand, Rückwand aus Backstein, braunem Holzboden, braunem Boden und weißer Arbeitsplatte in Sonstige
Einzeilige, Große Klassische Hausbar ohne Waschbecken mit trockener Bar, Schrankfronten im Shaker-Stil, hellbraunen Holzschränken, Quarzwerkstein-Arbeitsplatte, bunter Rückwand, Rückwand aus Backstein, braunem Holzboden, braunem Boden und weißer Arbeitsplatte in Sonstige
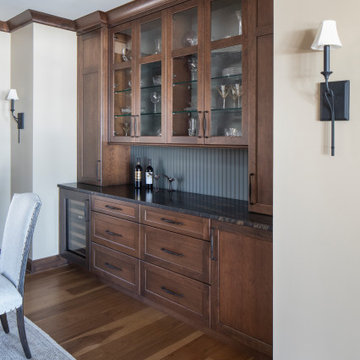
Builder: Michels Homes
Cabinetry Design: Megan Dent
Interior Design: Jami Ludens, Studio M Interiors
Photography: Landmark Photography
Große, Einzeilige Urige Hausbar ohne Waschbecken mit trockener Bar in Minneapolis
Große, Einzeilige Urige Hausbar ohne Waschbecken mit trockener Bar in Minneapolis

Einzeilige, Große Eklektische Hausbar ohne Waschbecken mit Bartheke, Glasfronten, blauen Schränken, Quarzwerkstein-Arbeitsplatte, Küchenrückwand in Weiß, Rückwand aus Holz, hellem Holzboden und weißer Arbeitsplatte in Grand Rapids

Whiskey bar with remote controlled color changing lights embedded in the shelves. Cabinets have adjustable shelves and pull out drawers. Space for wine fridge and hangers for wine glasses.

A complete renovation of a 90's kitchen featuring a gorgeous blue Lacanche range. The cabinets were designed by AJ Margulis Interiors and built by St. Joseph Trim and Cabinet Company.

Sometimes things just happen organically. This client reached out to me in a professional capacity to see if I wanted to advertise in his new magazine. I declined at that time because as team we have chosen to be referral based, not advertising based.
Even with turning him down, he and his wife decided to sign on with us for their basement... which then upon completion rolled into their main floor (part 2).
They wanted a very distinct style and already had a pretty good idea of what they wanted. We just helped bring it all to life. They wanted a kid friendly space that still had an adult vibe that no longer was based off of furniture from college hand-me-down years.
Since they loved modern farmhouse style we had to make sure there was shiplap and also some stained wood elements to warm up the space.
This space is a great example of a very nice finished basement done cost-effectively without sacrificing some comforts or features.
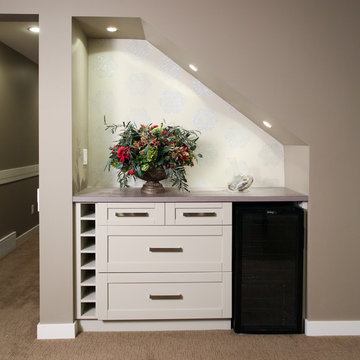
Große, Einzeilige Klassische Hausbar ohne Waschbecken mit Teppichboden, Bartresen, Schrankfronten im Shaker-Stil, weißen Schränken und Quarzwerkstein-Arbeitsplatte in Calgary
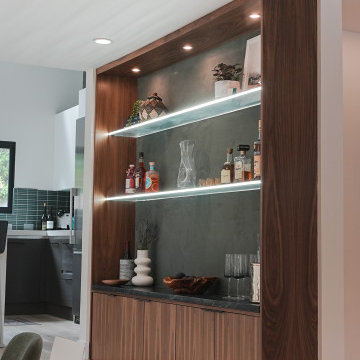
Custom Walnut Bar for a complete home remodel in Santa Monica
Einzeilige, Große Maritime Hausbar ohne Waschbecken mit trockener Bar, flächenbündigen Schrankfronten, hellbraunen Holzschränken, Speckstein-Arbeitsplatte, Küchenrückwand in Grün, hellem Holzboden, beigem Boden und grüner Arbeitsplatte in Los Angeles
Einzeilige, Große Maritime Hausbar ohne Waschbecken mit trockener Bar, flächenbündigen Schrankfronten, hellbraunen Holzschränken, Speckstein-Arbeitsplatte, Küchenrückwand in Grün, hellem Holzboden, beigem Boden und grüner Arbeitsplatte in Los Angeles
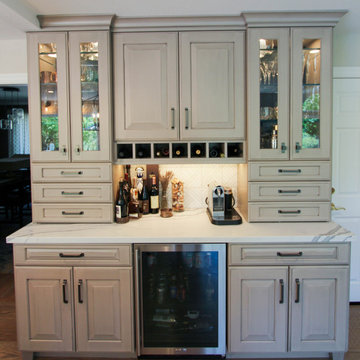
Transitional Dry Bar with cabinets by Dura Supreme. Paintable Wood with Cashmere paint plus Shadow Glaze. Detail, detail, detail!! Bun feet, decorative backplash tile, glass doors with LED Lighting. Backplash is from Marble Systems, Ponte Stone Mosaic in Snow White. Showoff beautiful glassware with glass shelving. Contrasting cabinetry hardware from top knobs create a beautiful pallet of color tones that work so well together. Quartz Countertops by Vadara - Statuary Venato - creates a beautiful marble look without the maintenance.

As a designer most of my concepts come to fruition exactly as I envision them. This bar lounge came together better than I could have ever explained the vision to my clients. They trusted me to give them the upscale, intimate conversation parlor they desired, and that is exactly what I delivered.
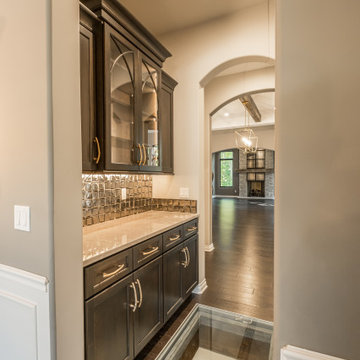
Einzeilige, Große Klassische Hausbar ohne Waschbecken mit trockener Bar, Schrankfronten mit vertiefter Füllung, Quarzit-Arbeitsplatte, Küchenrückwand in Braun, Rückwand aus Glasfliesen, dunklem Holzboden, braunem Boden und weißer Arbeitsplatte in Detroit
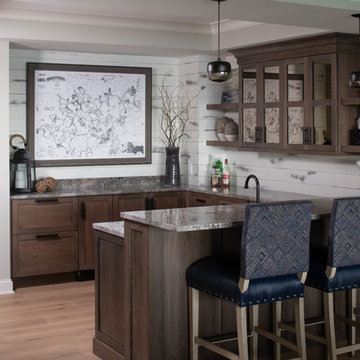
Scott Amundson Photography
Große Rustikale Hausbar ohne Waschbecken in U-Form mit Bartheke, Schrankfronten im Shaker-Stil, dunklen Holzschränken, Granit-Arbeitsplatte, Küchenrückwand in Weiß, Rückwand aus Holz, braunem Holzboden, braunem Boden und grauer Arbeitsplatte in Minneapolis
Große Rustikale Hausbar ohne Waschbecken in U-Form mit Bartheke, Schrankfronten im Shaker-Stil, dunklen Holzschränken, Granit-Arbeitsplatte, Küchenrückwand in Weiß, Rückwand aus Holz, braunem Holzboden, braunem Boden und grauer Arbeitsplatte in Minneapolis
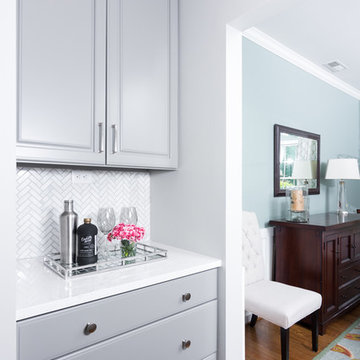
The existing dining area and renovated kitchen are connected through a butler's pantry, giving the homeowner extra storage for barware and entertaining pieces. The cabinets, counters and backsplash were all refreshed to marry the kitchen and dining spaces.
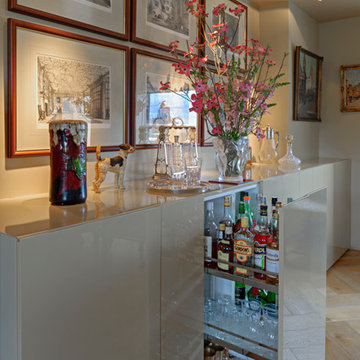
Einzeilige, Große Moderne Hausbar ohne Waschbecken mit braunem Holzboden, braunem Boden und beiger Arbeitsplatte in Melbourne
Große Hausbar ohne Waschbecken Ideen und Design
1