Große Kinderzimmer mit weißer Wandfarbe Ideen und Design
Suche verfeinern:
Budget
Sortieren nach:Heute beliebt
201 – 220 von 2.343 Fotos
1 von 3
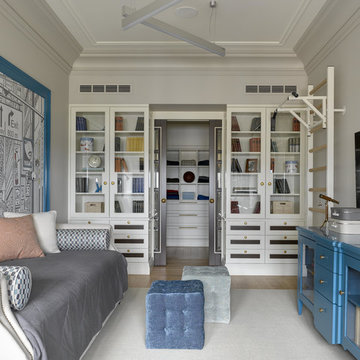
Дизайнер - Маргарита Мельникова. Фотограф - Сергей Ананьев.
Großes Klassisches Kinderzimmer mit weißer Wandfarbe, hellem Holzboden, beigem Boden und Schlafplatz in Moskau
Großes Klassisches Kinderzimmer mit weißer Wandfarbe, hellem Holzboden, beigem Boden und Schlafplatz in Moskau
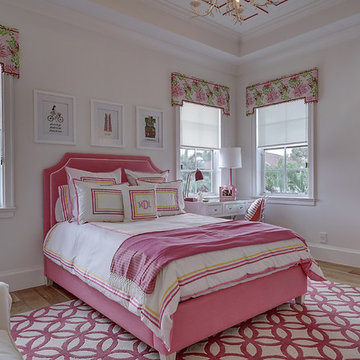
Großes Klassisches Kinderzimmer mit Schlafplatz, weißer Wandfarbe, hellem Holzboden und braunem Boden in Miami
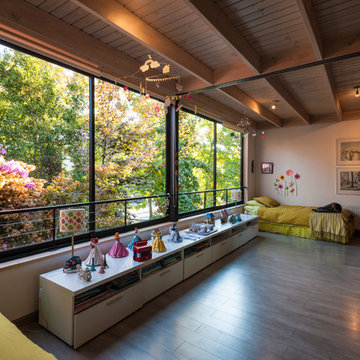
Photo Credits: Guy WenborneA relatively small site (400 m2) with big trees has been the main source of inspiration of this house. Decisions have been made to improve the relationship between the interior of the house and the garden, both in ground and upper level. Thus, the project conceives the landscape as a part of the house, and this garden is also a sustainable barrier that regulates the temperature inside (mainly deciduous trees). An open plan has allowed large perspectives. Wherever it was possible, sliding doors allow spatial fluidity while still allow some privacy. Natural materials (wood and stone) reinforce the connection with the garden.
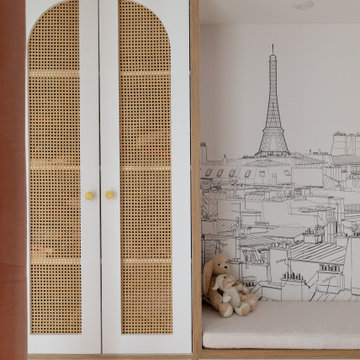
Lors de l’acquisition de cet appartement neuf, dont l’immeuble a vu le jour en juillet 2023, la configuration des espaces en plan telle que prévue par le promoteur immobilier ne satisfaisait pas la future propriétaire. Trois petites chambres, une cuisine fermée, très peu de rangements intégrés et des matériaux de qualité moyenne, un postulat qui méritait d’être amélioré !
C’est ainsi que la pièce de vie s’est vue transformée en un généreux salon séjour donnant sur une cuisine conviviale ouverte aux rangements optimisés, laissant la part belle à un granit d’exception dans un écrin plan de travail & crédence. Une banquette tapissée et sa table sur mesure en béton ciré font l’intermédiaire avec le volume de détente offrant de nombreuses typologies d’assises, de la méridienne au canapé installé comme pièce maitresse de l’espace.
La chambre enfant se veut douce et intemporelle, parée de tonalités de roses et de nombreux agencements sophistiqués, le tout donnant sur une salle d’eau minimaliste mais singulière.
La suite parentale quant à elle, initialement composée de deux petites pièces inexploitables, s’est vu radicalement transformée ; un dressing de 7,23 mètres linéaires tout en menuiserie, la mise en abîme du lit sur une estrade astucieuse intégrant du rangement et une tête de lit comme à l’hôtel, sans oublier l’espace coiffeuse en adéquation avec la salle de bain, elle-même composée d’une double vasque, d’une douche & d’une baignoire.
Une transformation complète d’un appartement neuf pour une rénovation haut de gamme clé en main.
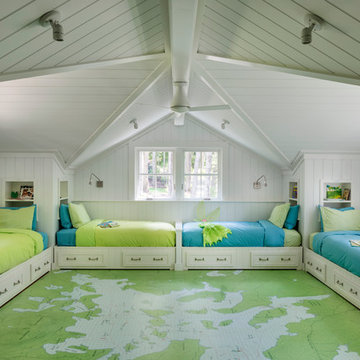
Architect: LDa Architecture & Interiors
Builder: Denali Construction
Landscape Architect: Matthew Cunningham
Photographer: Greg Premru Photography
Großes, Neutrales Uriges Jugendzimmer mit Schlafplatz und weißer Wandfarbe in Boston
Großes, Neutrales Uriges Jugendzimmer mit Schlafplatz und weißer Wandfarbe in Boston
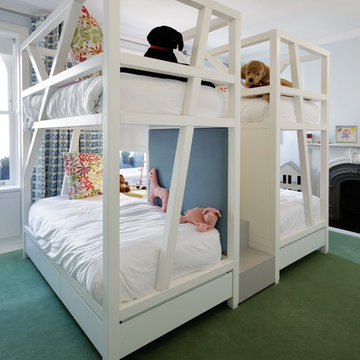
Neutrales, Großes Klassisches Kinderzimmer mit Schlafplatz, weißer Wandfarbe, Teppichboden und grünem Boden in Sonstige
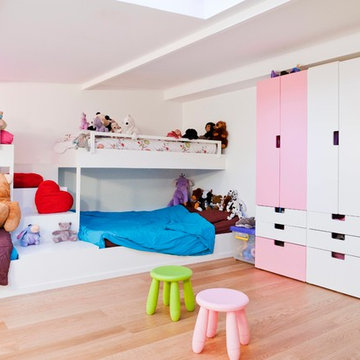
studio 5.56
Großes, Neutrales Modernes Kinderzimmer mit Schlafplatz, weißer Wandfarbe und hellem Holzboden in Lyon
Großes, Neutrales Modernes Kinderzimmer mit Schlafplatz, weißer Wandfarbe und hellem Holzboden in Lyon
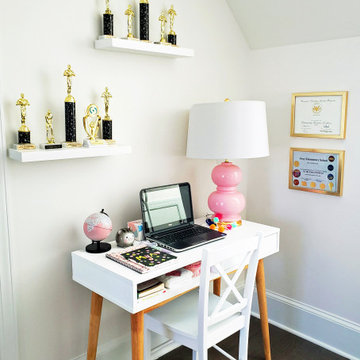
Großes Modernes Kinderzimmer mit Schlafplatz, weißer Wandfarbe, hellem Holzboden und braunem Boden in Atlanta
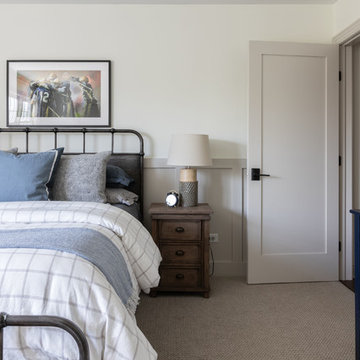
Newly remodeled boys bedroom with new batten board wainscoting, closet doors, trim, paint, lighting, and new loop wall to wall carpet. Queen bed with windowpane plaid duvet. Photo by Emily Kennedy Photography.
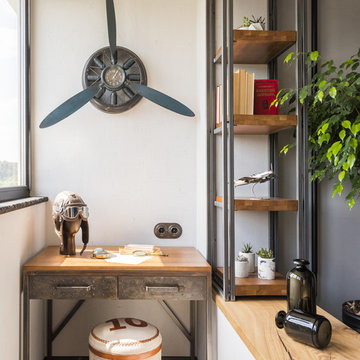
Фотограф Дина Александрова, Стилист Александра Пыленкова
Großes Industrial Jungszimmer mit Arbeitsecke, weißer Wandfarbe und grauem Boden in Moskau
Großes Industrial Jungszimmer mit Arbeitsecke, weißer Wandfarbe und grauem Boden in Moskau
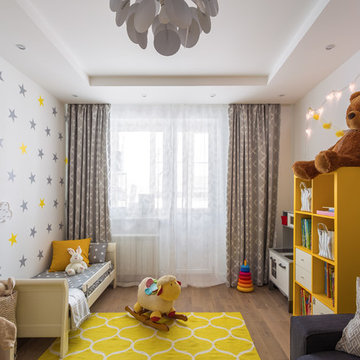
Антон Лихтарович - фото
Großes, Neutrales Modernes Kinderzimmer mit weißer Wandfarbe, Schlafplatz, hellem Holzboden und braunem Boden in Moskau
Großes, Neutrales Modernes Kinderzimmer mit weißer Wandfarbe, Schlafplatz, hellem Holzboden und braunem Boden in Moskau
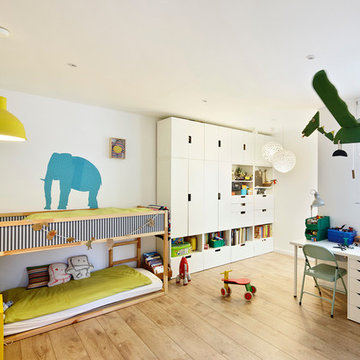
José Hevia
Großes, Neutrales Modernes Kinderzimmer mit Schlafplatz, weißer Wandfarbe und braunem Holzboden in Barcelona
Großes, Neutrales Modernes Kinderzimmer mit Schlafplatz, weißer Wandfarbe und braunem Holzboden in Barcelona
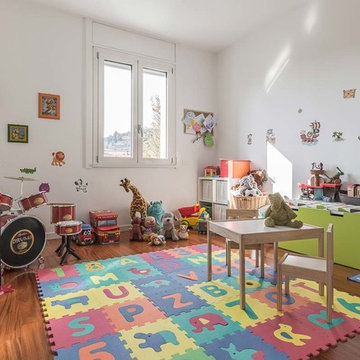
Großes, Neutrales Modernes Kinderzimmer mit Spielecke, weißer Wandfarbe und dunklem Holzboden in Rom
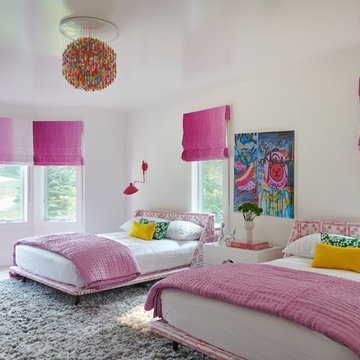
JANE BEILES
Shared girls bedroom
Großes Modernes Mädchenzimmer mit Schlafplatz, weißer Wandfarbe und hellem Holzboden in New York
Großes Modernes Mädchenzimmer mit Schlafplatz, weißer Wandfarbe und hellem Holzboden in New York
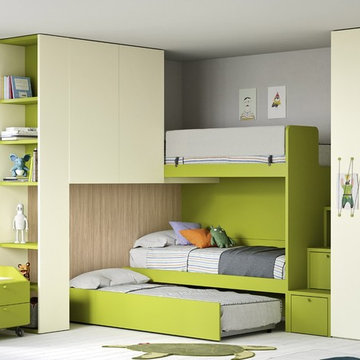
This stunning Childrens Bedroom Composition Space No 013 from Nidi is a masterpiece of top quality design and incredible functionality. The space saving combination of three beds and fabulous storage means you don’t need a huge bedroom to accommodate three children comfortably. To finish the look add colourful accessories, like a chair, desk, rug or stool.
The Nidi collection of children's furniture from Battistella is a fantastic example of contemporary Italian design and will add that touch of modern style to your child's bedroom.
Available in a huge choice of colours and finishes, from muted pastels to bold brights. Designed as part of the Nidi collection and made in Italy by Battistella.
For full details why not call us on 020 7731 9540 and have a chat with one of our design team, or visit our London Showroom, Kings Road, Chelsea.
Battistella Nidi
https://www.gomodern.co.uk/store/battistella/?sort=title
Go Modern
https://www.gomodern.co.uk/store/
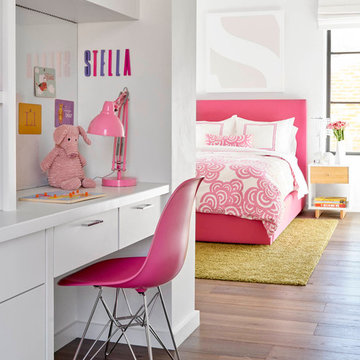
Großes Modernes Mädchenzimmer mit Schlafplatz, weißer Wandfarbe und dunklem Holzboden in Dallas
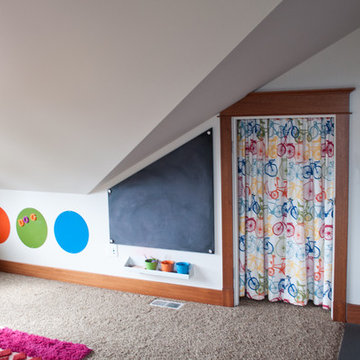
The goal for this light filled finished attic was to create a play space where two young boys could nurture and develop their creative and imaginative selves. A neutral tone was selected for the walls as a foundation for the bright pops of color added in furnishings, area rug and accessories throughout the room. We took advantage of the room’s interesting angles and created a custom chalk board that followed the lines of the ceiling. Magnetic circles from Land of Nod add a playful pop of color and perfect spot for magnetic wall play. A ‘Space Room’ behind the bike print fabric curtain is a favorite hideaway with a glow in the dark star filled ceiling and a custom litebrite wall. Custom Lego baseplate removable wall boards were designed and built to create a Flexible Lego Wall. The family was interested in the concept of a Lego wall but wanted to keep the space flexible for the future. The boards (designed by Jennifer Gardner Design) can be moved to the floor for Lego play and then easily hung back on the wall with a cleat system to display their 3-dimensional Lego creations! This room was great fun to design and we hope it will provide creative and imaginative play inspiration in the years to come!
Designed by: Jennifer Gardner Design
Photography by: Marcella Winspear
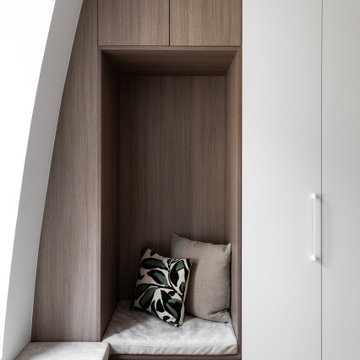
Großes Modernes Mädchenzimmer mit Schlafplatz, hellem Holzboden und weißer Wandfarbe in Paris
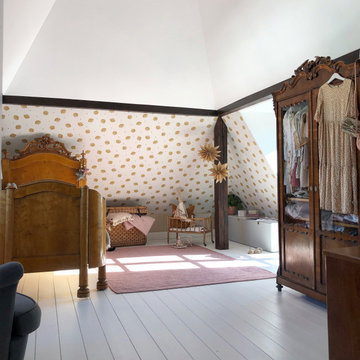
Großes Klassisches Mädchenzimmer mit Schlafplatz, weißer Wandfarbe, hellem Holzboden, weißem Boden und Tapetenwänden in München
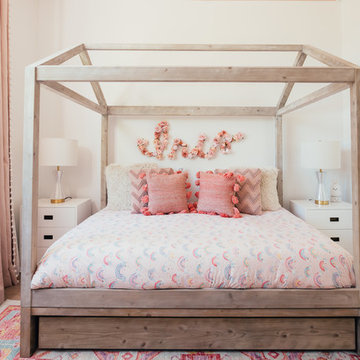
Our clients purchased a new house, but wanted to add their own personal style and touches to make it really feel like home. We added a few updated to the exterior, plus paneling in the entryway and formal sitting room, customized the master closet, and cosmetic updates to the kitchen, formal dining room, great room, formal sitting room, laundry room, children’s spaces, nursery, and master suite. All new furniture, accessories, and home-staging was done by InHance. Window treatments, wall paper, and paint was updated, plus we re-did the tile in the downstairs powder room to glam it up. The children’s bedrooms and playroom have custom furnishings and décor pieces that make the rooms feel super sweet and personal. All the details in the furnishing and décor really brought this home together and our clients couldn’t be happier!
Große Kinderzimmer mit weißer Wandfarbe Ideen und Design
11