Große Klassische Hausbar Ideen und Design
Suche verfeinern:
Budget
Sortieren nach:Heute beliebt
1 – 20 von 4.487 Fotos
1 von 3

Love the high-gloss black lacquered finish we painted on these cabinets in this glamorous home bar.
Große Klassische Hausbar mit Unterbauwaschbecken, Schrankfronten mit vertiefter Füllung, schwarzen Schränken, Marmor-Arbeitsplatte, Rückwand aus Spiegelfliesen, braunem Holzboden, braunem Boden und weißer Arbeitsplatte in Austin
Große Klassische Hausbar mit Unterbauwaschbecken, Schrankfronten mit vertiefter Füllung, schwarzen Schränken, Marmor-Arbeitsplatte, Rückwand aus Spiegelfliesen, braunem Holzboden, braunem Boden und weißer Arbeitsplatte in Austin
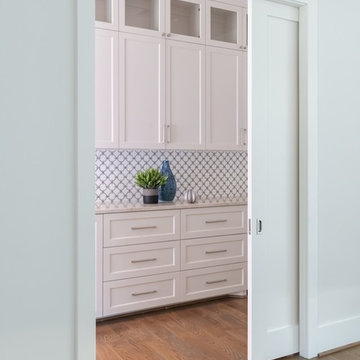
This contemporary North Dallas home came a long way from it’s original 1980’s layout and design. We renovated the house completely, added a second story and heightened the ceilings from the original 8 foot height to a soaring 10 feet. Sleek materials have been used to represent a soft contemporary, yet slightly edgy vibe in each of the 5 bathrooms. Each bath has it’s own unique personality and was designed using sustainable materials, with the exception of the powder bath’s marble floors.

Free ebook, Creating the Ideal Kitchen. DOWNLOAD NOW
Collaborations with builders on new construction is a favorite part of my job. I love seeing a house go up from the blueprints to the end of the build. It is always a journey filled with a thousand decisions, some creative on-the-spot thinking and yes, usually a few stressful moments. This Naperville project was a collaboration with a local builder and architect. The Kitchen Studio collaborated by completing the cabinetry design and final layout for the entire home.
In the basement, we carried the warm gray tones into a custom bar, featuring a 90” wide beverage center from True Appliances. The glass shelving in the open cabinets and the antique mirror give the area a modern twist on a classic pub style bar.
If you are building a new home, The Kitchen Studio can offer expert help to make the most of your new construction home. We provide the expertise needed to ensure that you are getting the most of your investment when it comes to cabinetry, design and storage solutions. Give us a call if you would like to find out more!
Designed by: Susan Klimala, CKBD
Builder: Hampton Homes
Photography by: Michael Alan Kaskel
For more information on kitchen and bath design ideas go to: www.kitchenstudio-ge.com

Cynthia Lynn
Einzeilige, Große Klassische Hausbar mit Bartresen, Glasfronten, blauen Schränken, Quarzwerkstein-Arbeitsplatte, dunklem Holzboden, braunem Boden und weißer Arbeitsplatte in Chicago
Einzeilige, Große Klassische Hausbar mit Bartresen, Glasfronten, blauen Schränken, Quarzwerkstein-Arbeitsplatte, dunklem Holzboden, braunem Boden und weißer Arbeitsplatte in Chicago

Zweizeilige, Große Klassische Hausbar mit Bartheke, Unterbauwaschbecken, Schrankfronten im Shaker-Stil, dunklen Holzschränken, Granit-Arbeitsplatte, Küchenrückwand in Rot, Rückwand aus Backstein, Porzellan-Bodenfliesen und braunem Boden in Sonstige

Einzeilige, Große Klassische Hausbar mit Bartresen, Einbauwaschbecken, flächenbündigen Schrankfronten, blauen Schränken, bunter Rückwand, hellem Holzboden, beigem Boden und schwarzer Arbeitsplatte in Chicago
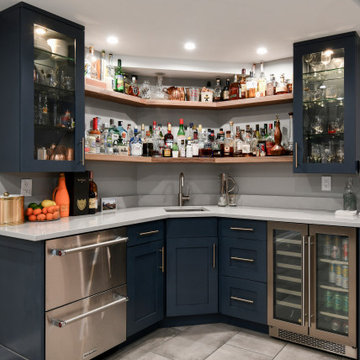
A close up of the well-stocked bar. These custom bar cabinets in the homeowners' favorite hue combine beautifully with solid reclaimed walnut floating shelves. The floating shelves and the glass-front upper cabinets are perfect for displaying spirits and glassware.

Home bar located in family game room. Stainless steel accents accompany a mirror that doubles as a TV.
Große Klassische Hausbar mit Unterbauwaschbecken, Porzellan-Bodenfliesen, Bartheke, Glasfronten, Rückwand aus Spiegelfliesen, grauem Boden und weißer Arbeitsplatte in Omaha
Große Klassische Hausbar mit Unterbauwaschbecken, Porzellan-Bodenfliesen, Bartheke, Glasfronten, Rückwand aus Spiegelfliesen, grauem Boden und weißer Arbeitsplatte in Omaha
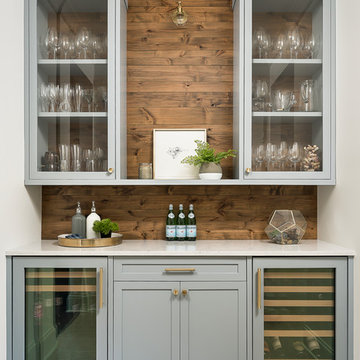
This large kitchen was desperately needing a refresh. It was far to traditional for the homeowners taste. Additionally, there was no direct path to the dining room as you needed to enter through a butlers pantry. I opened up two doorways into the kitchen from the dining room, which allowed natural light to flow in. The former butlers pantry was then sealed up and became part of the formerly to small pantry. The homeowners now have a 13' long walk through pantry, accessible from both the new bar area and the kitchen.

Michael Duerinckx
Große Klassische Hausbar mit Bartheke, Unterbauwaschbecken, Glasfronten, Schränken im Used-Look, Granit-Arbeitsplatte und Rückwand aus Stein in Phoenix
Große Klassische Hausbar mit Bartheke, Unterbauwaschbecken, Glasfronten, Schränken im Used-Look, Granit-Arbeitsplatte und Rückwand aus Stein in Phoenix
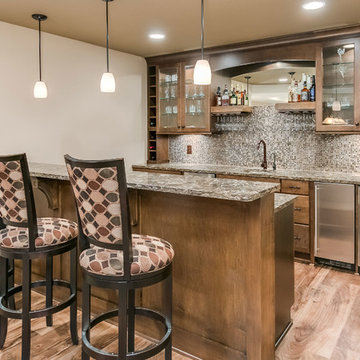
©Finished Basement Company
Große Klassische Hausbar mit Teppichboden und grauem Boden in Minneapolis
Große Klassische Hausbar mit Teppichboden und grauem Boden in Minneapolis

Interior Design: Moxie Design Studio LLC
Architect: Stephanie Espinoza
Construction: Pankow Construction
Große Klassische Hausbar mit Schrankfronten im Shaker-Stil, dunklen Holzschränken, Mineralwerkstoff-Arbeitsplatte, Travertin, Küchenrückwand in Braun und Rückwand aus Stäbchenfliesen in Phoenix
Große Klassische Hausbar mit Schrankfronten im Shaker-Stil, dunklen Holzschränken, Mineralwerkstoff-Arbeitsplatte, Travertin, Küchenrückwand in Braun und Rückwand aus Stäbchenfliesen in Phoenix

Spacecrafting
Große Klassische Hausbar mit Glasfronten, Schränken im Used-Look, Rückwand aus Stäbchenfliesen, Teppichboden und beigem Boden in Minneapolis
Große Klassische Hausbar mit Glasfronten, Schränken im Used-Look, Rückwand aus Stäbchenfliesen, Teppichboden und beigem Boden in Minneapolis

Complementing the kitchen island, a custom cherry bar complete with refrigeration, an ice maker, and a petite bar sink becomes the go-to spot for crafting cocktails.

The Ginesi Speakeasy is the ideal at-home entertaining space. A two-story extension right off this home's kitchen creates a warm and inviting space for family gatherings and friendly late nights.

Einzeilige, Große Klassische Hausbar mit Bartresen, Unterbauwaschbecken, Schrankfronten im Shaker-Stil, grauen Schränken, Quarzwerkstein-Arbeitsplatte, Küchenrückwand in Schwarz, Rückwand aus Marmor, dunklem Holzboden, braunem Boden und weißer Arbeitsplatte in Dallas

This dark green Shaker kitchen occupies an impressive and tastefully styled open plan space perfect for connected family living. With brave architectural design and an eclectic mix of contemporary and traditional furniture, the entire room has been considered from the ground up
The impressive pantry is ideal for families. Bi-fold doors open to reveal a beautiful, oak-finished interior with multiple shelving options to accommodate all sorts of accessories and ingredients.
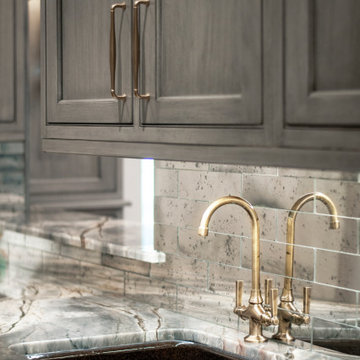
Zweizeilige, Große Klassische Hausbar mit Bartresen, Unterbauwaschbecken, Kassettenfronten, grauen Schränken, Quarzit-Arbeitsplatte, Küchenrückwand in Grau, Rückwand aus Spiegelfliesen, braunem Holzboden, braunem Boden und grauer Arbeitsplatte in Nashville
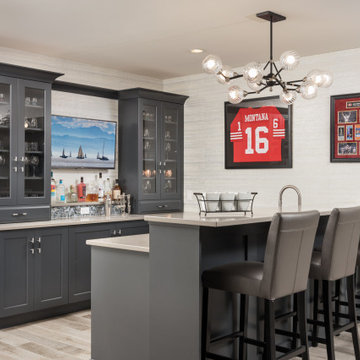
This fun basement space wears many hats. First, it is a large space for this extended family to gather and entertain when the weather brings everyone inside. Surrounding this area is a gaming station, a large screen movie spot. a billiards area, foos ball and poker spots too. Many different activities are being served from this design. Dark Grey cabinets are accented with taupe quartz counters for easy clean up. Glass wear is accessible from the full height wall cabinets so everyone from 6 to 60 can reach. There is a sink, a dishwasher drawer, ice maker and under counter refrigerator to keep the adults supplied with everything they could need. High top tables and comfortable seating makes you want to linger. A secondary cabinet area is for the kids. Serving bowls and platters are easily stored and a designated under counter refrigerator keeps kid friendly drinks chilled. A shimmery wall covering makes the walls glow and a custom light fixture finishes the design.

Große Klassische Hausbar in L-Form mit Unterbauwaschbecken, Schrankfronten mit vertiefter Füllung, Quarzwerkstein-Arbeitsplatte, braunem Holzboden, braunem Boden und gelber Arbeitsplatte in Charlotte
Große Klassische Hausbar Ideen und Design
1