Große Klassische Wohnen Ideen und Design
Suche verfeinern:
Budget
Sortieren nach:Heute beliebt
61 – 80 von 78.449 Fotos
1 von 3
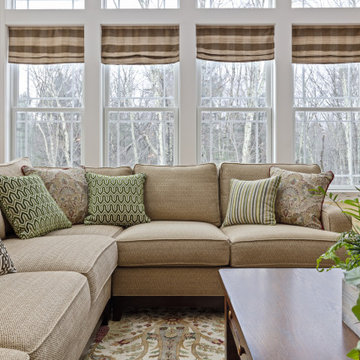
Großes, Offenes Klassisches Wohnzimmer mit gelber Wandfarbe, braunem Holzboden, Kamin, Kaminumrandung aus Stein und TV-Wand in Boston

Großes, Repräsentatives, Fernseherloses, Offenes Klassisches Wohnzimmer mit weißer Wandfarbe, hellem Holzboden, Kamin, verputzter Kaminumrandung, beigem Boden und Kassettendecke in Phoenix

Family room with french doors to patio
Großes, Offenes Klassisches Wohnzimmer mit beiger Wandfarbe, braunem Holzboden, Kamin, Kaminumrandung aus Backstein, Multimediawand, braunem Boden und gewölbter Decke in Dallas
Großes, Offenes Klassisches Wohnzimmer mit beiger Wandfarbe, braunem Holzboden, Kamin, Kaminumrandung aus Backstein, Multimediawand, braunem Boden und gewölbter Decke in Dallas
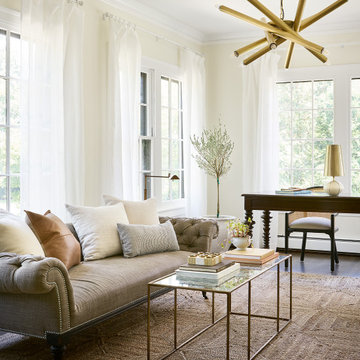
Großes, Repräsentatives, Offenes Klassisches Wohnzimmer mit beiger Wandfarbe, dunklem Holzboden und braunem Boden in Chicago

Sparkling Views. Spacious Living. Soaring Windows. Welcome to this light-filled, special Mercer Island home.
Großes, Offenes Klassisches Wohnzimmer mit Teppichboden, Kamin, Kaminumrandung aus Stein, grauem Boden, grauer Wandfarbe und freigelegten Dachbalken in Seattle
Großes, Offenes Klassisches Wohnzimmer mit Teppichboden, Kamin, Kaminumrandung aus Stein, grauem Boden, grauer Wandfarbe und freigelegten Dachbalken in Seattle

Großes, Repräsentatives, Fernseherloses, Offenes Klassisches Wohnzimmer mit weißer Wandfarbe, Kamin, gefliester Kaminumrandung, beigem Boden und Holzdielenwänden in Los Angeles
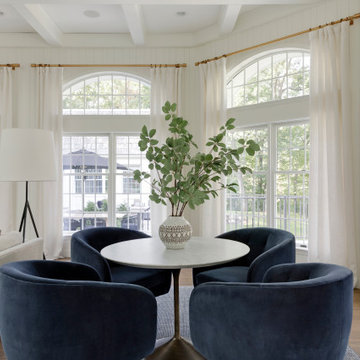
This beautiful French Provincial home is set on 10 acres, nestled perfectly in the oak trees. The original home was built in 1974 and had two large additions added; a great room in 1990 and a main floor master suite in 2001. This was my dream project: a full gut renovation of the entire 4,300 square foot home! I contracted the project myself, and we finished the interior remodel in just six months. The exterior received complete attention as well. The 1970s mottled brown brick went white to completely transform the look from dated to classic French. Inside, walls were removed and doorways widened to create an open floor plan that functions so well for everyday living as well as entertaining. The white walls and white trim make everything new, fresh and bright. It is so rewarding to see something old transformed into something new, more beautiful and more functional.
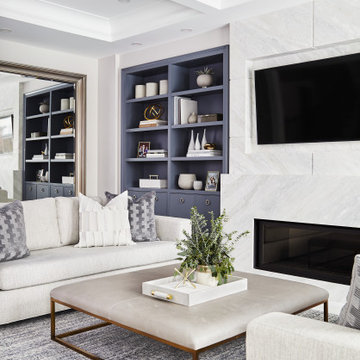
Großes Klassisches Wohnzimmer mit grauer Wandfarbe, braunem Holzboden, Kamin, gefliester Kaminumrandung, TV-Wand, braunem Boden und Kassettendecke in Toronto

Martha O'Hara Interiors, Interior Design & Photo Styling | Troy Thies, Photography | Swan Architecture, Architect | Great Neighborhood Homes, Builder
Please Note: All “related,” “similar,” and “sponsored” products tagged or listed by Houzz are not actual products pictured. They have not been approved by Martha O’Hara Interiors nor any of the professionals credited. For info about our work: design@oharainteriors.com

Offenes, Großes Klassisches Wohnzimmer mit weißer Wandfarbe, Kamin, Kaminumrandung aus Stein, TV-Wand, Holzdecke, dunklem Holzboden und schwarzem Boden in Sacramento
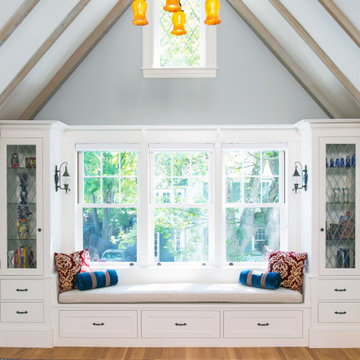
Photo by Randy O'Rourke
www.rorphotos.com
Großes, Offenes Klassisches Wohnzimmer mit grauer Wandfarbe, braunem Holzboden, braunem Boden und freigelegten Dachbalken in Boston
Großes, Offenes Klassisches Wohnzimmer mit grauer Wandfarbe, braunem Holzboden, braunem Boden und freigelegten Dachbalken in Boston
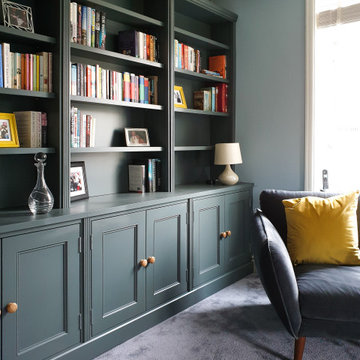
A Traditional style, wall to wall bespoke bookcase.
This feature book case was made for a customer in Macclesfield. This bookcase uses traditional joinery and classic mouldings to create the look. Made from a combination of tulip wood fronts and oak internals, the project was then spray finished with Farrow & Ball No.26 - Down pipe, which gives a sense of drama and complexity to the piece.
A lovely project to be involved with, and one of our personal favourites.
All carefully designed, made and fitted in-house by Davies and Foster.
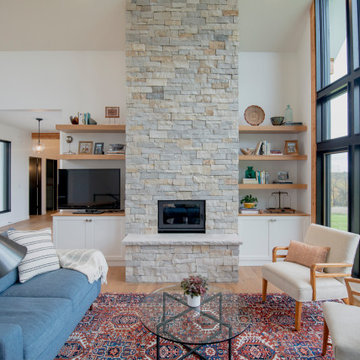
Großes, Repräsentatives, Offenes Klassisches Wohnzimmer mit weißer Wandfarbe, hellem Holzboden, Kamin, Kaminumrandung aus Stein und beigem Boden in Sonstige
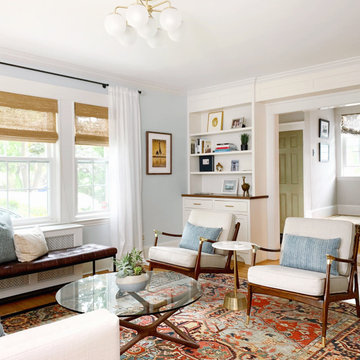
A vintage, room-sized serapi heriz rug served as the inspiration and crown jewel of this living room.
Großes, Repräsentatives, Abgetrenntes Klassisches Wohnzimmer mit blauer Wandfarbe, braunem Holzboden und braunem Boden in Boston
Großes, Repräsentatives, Abgetrenntes Klassisches Wohnzimmer mit blauer Wandfarbe, braunem Holzboden und braunem Boden in Boston

New linear fireplace and media wall with custom cabinets
Großes Klassisches Wohnzimmer mit grauer Wandfarbe, Teppichboden, Gaskamin, Kaminumrandung aus Stein und grauem Boden in Minneapolis
Großes Klassisches Wohnzimmer mit grauer Wandfarbe, Teppichboden, Gaskamin, Kaminumrandung aus Stein und grauem Boden in Minneapolis

Großer Klassischer Hobbyraum mit grauer Wandfarbe, braunem Holzboden und braunem Boden in New York
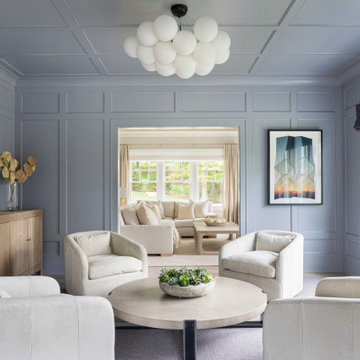
Architecture, Interior Design, Custom Furniture Design & Art Curation by Chango & Co.
Großes, Repräsentatives, Fernseherloses, Abgetrenntes Klassisches Wohnzimmer ohne Kamin mit grauer Wandfarbe, hellem Holzboden und weißem Boden in New York
Großes, Repräsentatives, Fernseherloses, Abgetrenntes Klassisches Wohnzimmer ohne Kamin mit grauer Wandfarbe, hellem Holzboden und weißem Boden in New York
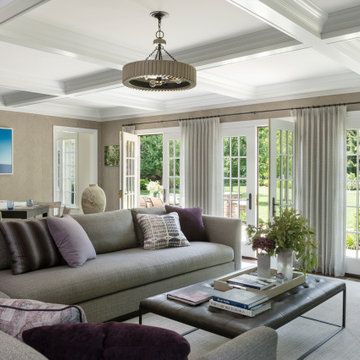
Light filled family room with view of beautiful outdoor garden. Chevron veneer wallpaper, coffered ceilings, high end furnishings with accents of purple and game table make this room a family favorite.

La bibliothèque murale aux facades laquée en blanc occupe la pièce de part et d'autre et reprend la continuité des moulures. Le mobilier sur-mesure est composé de meubles bas fermés aux poignées complètement intégrées et d'un agencement sur mesure de caissons et d'étagères ouverts en haut. Un éclairage composé de corniches avec des bandeaux LED intégrés, lui confère une ambiance élégante, lumineuse et chaleureuse.

The centerpiece of this living room is the 2 sided fireplace, shared with the Sunroom. The coffered ceilings help define the space within the Great Room concept and the neutral furniture with pops of color help give the area texture and character. The stone on the fireplace is called Blue Mountain and was over-grouted in white. The concealed fireplace rises from inside the floor to fill in the space on the left of the fireplace while in use.
Große Klassische Wohnen Ideen und Design
4


