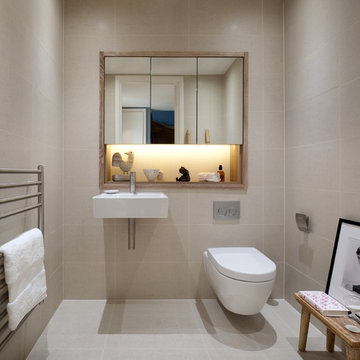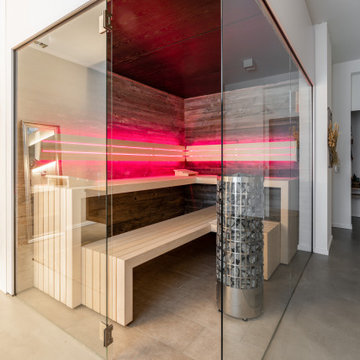Große, Kleine Bäder Ideen und Design
Suche verfeinern:
Budget
Sortieren nach:Heute beliebt
1 – 20 von 340.374 Fotos
1 von 3

When re-working a space, it pays to consider your priorities early on. We discussed the pros and cons of tearing out the bathroom and starting fresh vs. giving it a facelift. In the end, we decided that the buget was better spent on new solid oak herringbone flooring and new doors throughout. To give the space a more modern look, we opted to re-do the sink area with custom corian shelving and replaced all faucets for matte black ones. A lick of fresh, water-resistant paint, new lighting and some decorative elements (like the waffle towels seen left) gave the space a new lease of life.

Download our free ebook, Creating the Ideal Kitchen. DOWNLOAD NOW
Our clients were in the market for an upgrade from builder grade in their Glen Ellyn bathroom! They came to us requesting a more spa like experience and a designer’s eye to create a more refined space.
A large steam shower, bench and rain head replaced a dated corner bathtub. In addition, we added heated floors for those cool Chicago months and several storage niches and built-in cabinets to keep extra towels and toiletries out of sight. The use of circles in the tile, cabinetry and new window in the shower give this primary bath the character it was lacking, while lowering and modifying the unevenly vaulted ceiling created symmetry in the space. The end result is a large luxurious spa shower, more storage space and improvements to the overall comfort of the room. A nice upgrade from the existing builder grade space!
Photography by @margaretrajic
Photo stylist @brandidevers
Do you have an older home that has great bones but needs an upgrade? Contact us here to see how we can help!

His and her shower niches perfect for personal items. This niche is surround by a matte white 3x6 subway tile and features a black hexagon tile pattern on the inset.

This contemporary master bathroom has all the elements of a roman bath—it’s beautiful, serene and decadent. Double showers and a partially sunken Jacuzzi add to its’ functionality.
The glass shower enclosure bridges the full height of the angled ceilings—120” h. The floor of the bathroom and shower are on the same plane which eliminates that pesky shower curb. The linear drain is understated and cool.
Andrew McKinney Photography

Classic, timeless and ideally positioned on a sprawling corner lot set high above the street, discover this designer dream home by Jessica Koltun. The blend of traditional architecture and contemporary finishes evokes feelings of warmth while understated elegance remains constant throughout this Midway Hollow masterpiece unlike no other. This extraordinary home is at the pinnacle of prestige and lifestyle with a convenient address to all that Dallas has to offer.

Großes Modernes Badezimmer En Suite mit freistehender Badewanne, Doppeldusche, Marmor-Waschbecken/Waschtisch, Doppelwaschbecken und eingebautem Waschtisch in Chicago

Jenna Sue
Kleines Landhausstil Badezimmer En Suite mit hellen Holzschränken, Löwenfuß-Badewanne, Aufsatzwaschbecken, Wandtoilette mit Spülkasten, grauer Wandfarbe, Zementfliesen für Boden, schwarzem Boden, brauner Waschtischplatte und flächenbündigen Schrankfronten in Tampa
Kleines Landhausstil Badezimmer En Suite mit hellen Holzschränken, Löwenfuß-Badewanne, Aufsatzwaschbecken, Wandtoilette mit Spülkasten, grauer Wandfarbe, Zementfliesen für Boden, schwarzem Boden, brauner Waschtischplatte und flächenbündigen Schrankfronten in Tampa

Guest bathroom remodel in Dallas, TX by Kitchen Design Concepts.
This Girl's Bath features cabinetry by WW Woods Eclipse with a square flat panel door style, maple construction, and a finish of Arctic paint with a Slate Highlight / Brushed finish. Hand towel holder, towel bar and toilet tissue holder from Kohler Bancroft Collection in polished chrome. Heated mirror over vanity with interior storage and lighting. Tile -- Renaissance 2x2 Hex White tile, Matte finish in a straight lay; Daltile Rittenhouse Square Cove 3x6 Tile K101 White as base mold throughout; Arizona Tile H-Line Series 3x6 Denim Glossy in a brick lay up the wall, window casing and built-in niche and matching curb and bullnose pieces. Countertop -- 3 cm Caesarstone Frosty Carina. Vanity sink -- Toto Undercounter Lavatory with SanaGloss Cotton. Vanity faucet-- Widespread faucet with White ceramic lever handles. Tub filler - Kohler Devonshire non-diverter bath spout polished chrome. Shower control – Kohler Bancroft valve trim with white ceramic lever handles. Hand Shower & Slider Bar - one multifunction handshower with Slide Bar. Commode - Toto Maris Wall-Hung Dual-Flush Toilet Cotton w/ Rectangular Push Plate Dual Button White.
Photos by Unique Exposure Photography

Großes Klassisches Badezimmer En Suite mit weißen Schränken, Porzellanfliesen, weißer Wandfarbe, Marmorboden, Unterbauwaschbecken, Quarzwerkstein-Waschtisch, weißem Boden, weißer Waschtischplatte, Doppelwaschbecken, eingebautem Waschtisch, vertäfelten Wänden, Schrankfronten mit vertiefter Füllung und grauen Fliesen in Chicago

From natural stone to tone-on-tone, this master bath is now a soothing space to start and end the day.
Großes Klassisches Badezimmer En Suite mit Schrankfronten im Shaker-Stil, schwarzen Schränken, Eckdusche, Metrofliesen, weißer Wandfarbe, Marmorboden, Quarzwerkstein-Waschtisch, beigem Boden, Falttür-Duschabtrennung, beiger Waschtischplatte, Badewanne in Nische, grauen Fliesen und Unterbauwaschbecken in Sonstige
Großes Klassisches Badezimmer En Suite mit Schrankfronten im Shaker-Stil, schwarzen Schränken, Eckdusche, Metrofliesen, weißer Wandfarbe, Marmorboden, Quarzwerkstein-Waschtisch, beigem Boden, Falttür-Duschabtrennung, beiger Waschtischplatte, Badewanne in Nische, grauen Fliesen und Unterbauwaschbecken in Sonstige

Kleines Klassisches Duschbad mit Schrankfronten im Shaker-Stil, weißen Schränken, Duschnische, Toilette mit Aufsatzspülkasten, grauen Fliesen, weißen Fliesen, Marmorfliesen, blauer Wandfarbe, Marmorboden, Aufsatzwaschbecken, Quarzwerkstein-Waschtisch, grauem Boden, offener Dusche und weißer Waschtischplatte in Orange County

Kleines Maritimes Badezimmer En Suite mit Schrankfronten im Shaker-Stil, braunen Schränken, Badewanne in Nische, Duschbadewanne, Wandtoilette mit Spülkasten, blauen Fliesen, Keramikfliesen, blauer Wandfarbe, Keramikboden, Unterbauwaschbecken, Quarzwerkstein-Waschtisch, blauem Boden und Falttür-Duschabtrennung in San Francisco

SGM Photography
Kleines Modernes Badezimmer En Suite mit Unterbauwaschbecken, weißen Schränken, Marmor-Waschbecken/Waschtisch, weißen Fliesen, Steinfliesen, Marmorboden und flächenbündigen Schrankfronten in New York
Kleines Modernes Badezimmer En Suite mit Unterbauwaschbecken, weißen Schränken, Marmor-Waschbecken/Waschtisch, weißen Fliesen, Steinfliesen, Marmorboden und flächenbündigen Schrankfronten in New York

Photographer: Philip Vile
Kleines Modernes Duschbad mit Wandwaschbecken, Wandtoilette, beigen Fliesen, Keramikfliesen, Keramikboden und beiger Wandfarbe in London
Kleines Modernes Duschbad mit Wandwaschbecken, Wandtoilette, beigen Fliesen, Keramikfliesen, Keramikboden und beiger Wandfarbe in London

Jack’s Point is Horizon Homes' new display home at the HomeQuest Village in Bella Vista in Sydney.
Inspired by architectural designs seen on a trip to New Zealand, we wanted to create a contemporary home that would sit comfortably in the streetscapes of the established neighbourhoods we regularly build in.
The gable roofline is bold and dramatic, but pairs well if built next to a traditional Australian home.
Throughout the house, the design plays with contemporary and traditional finishes, creating a timeless family home that functions well for the modern family.
On the ground floor, you’ll find a spacious dining, family lounge and kitchen (with butler’s pantry) leading onto a large, undercover alfresco and pool entertainment area. A real feature of the home is the magnificent staircase and screen, which defines a formal lounge area. There’s also a wine room, guest bedroom and, of course, a bathroom, laundry and mudroom.
The display home has a further four family bedrooms upstairs – the primary has a luxurious walk-in robe, en suite bathroom and a private balcony. There’s also a private upper lounge – a perfect place to relax with a book.
Like all of our custom designs, the display home was designed to maximise quality light, airflow and space for the block it was built on. We invite you to visit Jack’s Point and we hope it inspires some ideas for your own custom home.

This young married couple enlisted our help to update their recently purchased condo into a brighter, open space that reflected their taste. They traveled to Copenhagen at the onset of their trip, and that trip largely influenced the design direction of their home, from the herringbone floors to the Copenhagen-based kitchen cabinetry. We blended their love of European interiors with their Asian heritage and created a soft, minimalist, cozy interior with an emphasis on clean lines and muted palettes.

Großes Modernes Badezimmer En Suite mit hellen Holzschränken, weißen Fliesen, Keramikfliesen, weißer Wandfarbe, Terrazzo-Boden, Unterbauwaschbecken, Quarzwerkstein-Waschtisch, grauem Boden, weißer Waschtischplatte, Doppelwaschbecken, schwebendem Waschtisch und flächenbündigen Schrankfronten in Philadelphia

Kleines Badezimmer mit hellbraunen Holzschränken, Duschnische, Toilette mit Aufsatzspülkasten, Porzellanfliesen, Porzellan-Bodenfliesen, Unterbauwaschbecken, Quarzwerkstein-Waschtisch, beigem Boden, Schiebetür-Duschabtrennung, weißer Waschtischplatte, Einzelwaschbecken, freistehendem Waschtisch und Schrankfronten mit vertiefter Füllung in Orange County

A new tub was installed with a tall but thin-framed sliding glass door—a thoughtful design to accommodate taller family and guests. The shower walls were finished in a Porcelain marble-looking tile to match the vanity and floor tile, a beautiful deep blue that also grounds the space and pulls everything together. All-in-all, Gayler Design Build took a small cramped bathroom and made it feel spacious and airy, even without a window!
Große, Kleine Bäder Ideen und Design
1


