Große Schlafzimmer Ideen und Design
Suche verfeinern:
Budget
Sortieren nach:Heute beliebt
1 – 20 von 100.654 Fotos
1 von 3
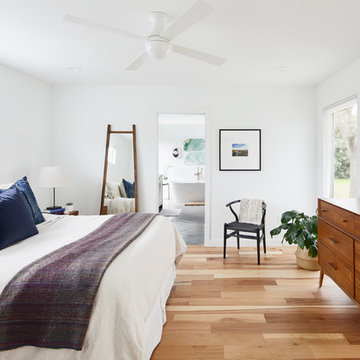
The addition creates an L-Shaped floor plan and boasts a spacious master suite. The goal was to incorporate as much natural light as possible, and create bedroom access to the backyard. The use of white and the light weight mid-century furniture create a light and airy space that seamlessly blends with the outdoors.
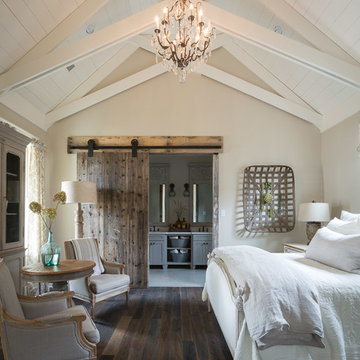
Nancy Nolan
Großes Landhausstil Hauptschlafzimmer mit beiger Wandfarbe und braunem Holzboden in Little Rock
Großes Landhausstil Hauptschlafzimmer mit beiger Wandfarbe und braunem Holzboden in Little Rock
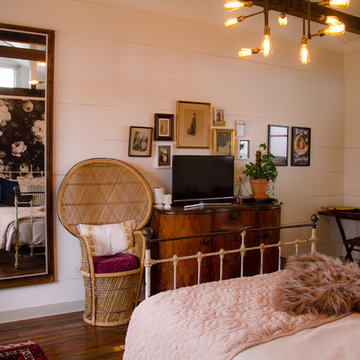
Chelsea Aldrich
Großes Landhaus Hauptschlafzimmer mit weißer Wandfarbe, dunklem Holzboden und braunem Boden in Austin
Großes Landhaus Hauptschlafzimmer mit weißer Wandfarbe, dunklem Holzboden und braunem Boden in Austin

Großes Hauptschlafzimmer mit weißer Wandfarbe, hellem Holzboden, Eckkamin, verputzter Kaminumrandung, beigem Boden, Deckengestaltungen und Wandpaneelen in Phoenix
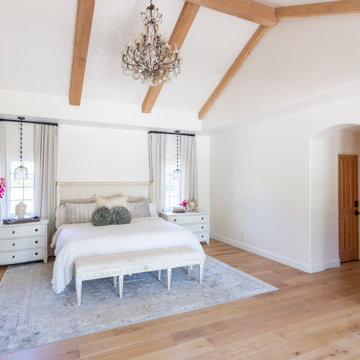
Großes Hauptschlafzimmer mit weißer Wandfarbe, hellem Holzboden, beigem Boden und freigelegten Dachbalken in Santa Barbara

Großes Landhaus Hauptschlafzimmer ohne Kamin mit weißer Wandfarbe, braunem Holzboden und braunem Boden in Charleston
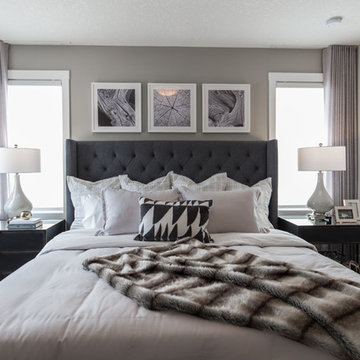
Adrian Shellard Photography
Großes Country Hauptschlafzimmer mit grauer Wandfarbe, Teppichboden und grauem Boden in Calgary
Großes Country Hauptschlafzimmer mit grauer Wandfarbe, Teppichboden und grauem Boden in Calgary
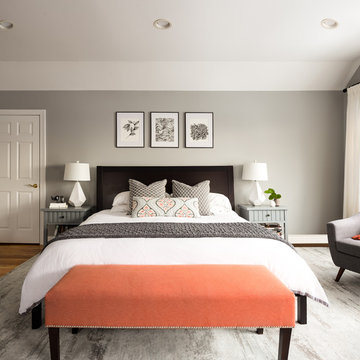
Alex Lucaci
Großes Klassisches Hauptschlafzimmer mit grauer Wandfarbe und dunklem Holzboden in New York
Großes Klassisches Hauptschlafzimmer mit grauer Wandfarbe und dunklem Holzboden in New York

The subtle textures in this comforter blended with the pale blues makes the perfect combination for a simple elegant look.
Großes Maritimes Hauptschlafzimmer ohne Kamin mit beiger Wandfarbe, hellem Holzboden und beigem Boden in Boston
Großes Maritimes Hauptschlafzimmer ohne Kamin mit beiger Wandfarbe, hellem Holzboden und beigem Boden in Boston
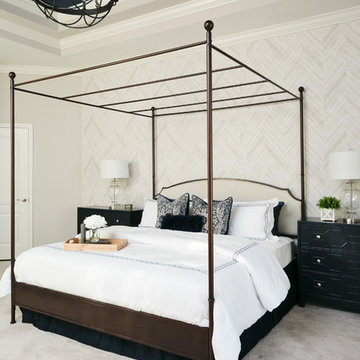
Native House Photography
Großes Klassisches Hauptschlafzimmer ohne Kamin mit beiger Wandfarbe, Teppichboden und beigem Boden in Sonstige
Großes Klassisches Hauptschlafzimmer ohne Kamin mit beiger Wandfarbe, Teppichboden und beigem Boden in Sonstige
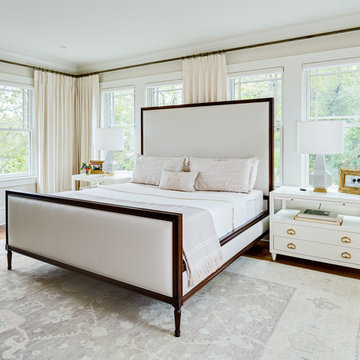
Photo by Firewater Photography
Großes Klassisches Hauptschlafzimmer ohne Kamin mit weißer Wandfarbe und braunem Holzboden in Atlanta
Großes Klassisches Hauptschlafzimmer ohne Kamin mit weißer Wandfarbe und braunem Holzboden in Atlanta
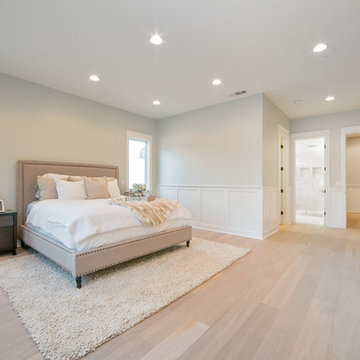
Ryan Galvin at ryangarvinphotography.com
This is a ground up custom home build in eastside Costa Mesa across street from Newport Beach in 2014. It features 10 feet ceiling, Subzero, Wolf appliances, Restoration Hardware lighting fixture, Altman plumbing fixture, Emtek hardware, European hard wood windows, wood windows. The California room is so designed to be part of the great room as well as part of the master suite.

Chad Mellon Photographer
Großes Maritimes Hauptschlafzimmer ohne Kamin mit beiger Wandfarbe, braunem Holzboden und braunem Boden in Orange County
Großes Maritimes Hauptschlafzimmer ohne Kamin mit beiger Wandfarbe, braunem Holzboden und braunem Boden in Orange County
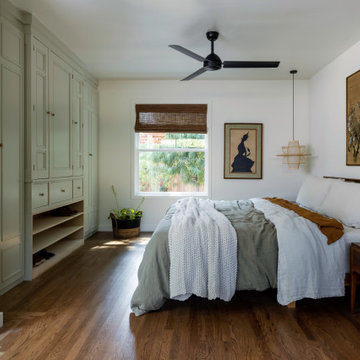
Neutral cream tones and a honey/chestnut vintage furniture set are the staples for a zen inspired bedroom. Calming antique artwork, twin wicker pendants, and a light green built-in wardrobe complete this open and airy bedroom.
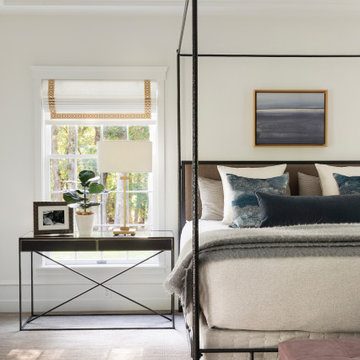
This beautiful French Provincial home is set on 10 acres, nestled perfectly in the oak trees. The original home was built in 1974 and had two large additions added; a great room in 1990 and a main floor master suite in 2001. This was my dream project: a full gut renovation of the entire 4,300 square foot home! I contracted the project myself, and we finished the interior remodel in just six months. The exterior received complete attention as well. The 1970s mottled brown brick went white to completely transform the look from dated to classic French. Inside, walls were removed and doorways widened to create an open floor plan that functions so well for everyday living as well as entertaining. The white walls and white trim make everything new, fresh and bright. It is so rewarding to see something old transformed into something new, more beautiful and more functional.
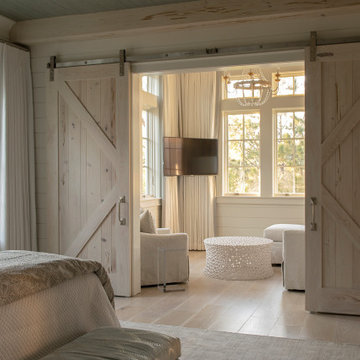
Southern Beach Getaway in WaterColor
Private Residence / WaterColor, Florida
Architect: Geoff Chick & Associates
Builder: Chris Clark Construction
The E. F. San Juan team collaborated closely with architect Geoff Chick, builder Chris Clark, interior designer Allyson Runnels, and the homeowners to bring their design vision to reality. This included custom interior and exterior millwork, pecky cypress ceilings in various rooms of the home, different types of wall and ceiling paneling in each upstairs bedroom, custom pecky cypress barn doors and beams in the master suite, Euro-Wall doors in the living area, Weather Shield windows and doors throughout, Georgia pine porch ceilings, and Ipe porch flooring.
Challenges:
Allyson and the homeowners wanted each of the children’s upstairs bedrooms to have unique features, and we addressed this from a millwork perspective by producing different types of wall and ceiling paneling for each of these rooms. The homeowners also loved the look of pecky cypress and wanted to see this unique type of wood featured as a highlight throughout the home.
Solution:
In the main living area and kitchen, the coffered ceiling presents pecky cypress stained gray to accent the tiled wall of the kitchen. In the adjoining hallway, the pecky cypress ceiling is lightly pickled white to make a subtle contrast with the surrounding white paneled walls and trim. The master bedroom has two beautiful large pecky cypress barn doors and several large pecky cypress beams that give it a cozy, rustic yet Southern coastal feel. Off the master bedroom is a sitting/TV room featuring a pecky cypress ceiling in a stunning rectangular, concentric pattern that was expertly installed by Edgar Lara and his skilled team of finish carpenters.
We also provided twelve-foot-high floor-to-ceiling Euro-Wall Systems doors in the living area that lend to the bright and airy feel of this space, as do the Weather Shield windows and doors that were used throughout the home. Finally, the porches’ rich, South Georgia pine ceilings and chatoyant Ipe floors create a warm contrast to the bright walls, columns, and railings of these comfortable outdoor spaces. The result is an overall stunning home that exhibits all the best characteristics of the WaterColor community while standing out with countless unique custom features.
---
Photography by Jack Gardner

Jeff Herr Photography
Großes Country Hauptschlafzimmer mit weißer Wandfarbe und dunklem Holzboden in Atlanta
Großes Country Hauptschlafzimmer mit weißer Wandfarbe und dunklem Holzboden in Atlanta
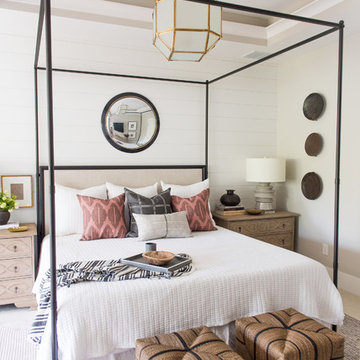
sarah shields
Großes Klassisches Hauptschlafzimmer ohne Kamin mit weißer Wandfarbe, Teppichboden und grauem Boden in Indianapolis
Großes Klassisches Hauptschlafzimmer ohne Kamin mit weißer Wandfarbe, Teppichboden und grauem Boden in Indianapolis
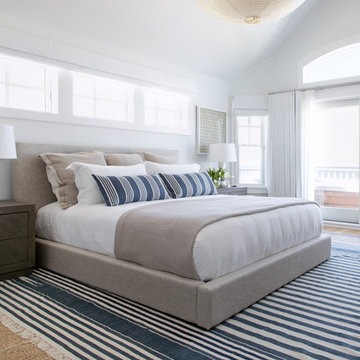
Interior Design, Custom Furniture Design, & Art Curation by Chango & Co.
Photography by Raquel Langworthy
Shop the Beach Haven Waterfront accessories at the Chango Shop!

Großes Klassisches Hauptschlafzimmer ohne Kamin mit beiger Wandfarbe, Teppichboden und beigem Boden in Houston
Große Schlafzimmer Ideen und Design
1