Große Küchen mit Kassettenfronten Ideen und Design
Suche verfeinern:
Budget
Sortieren nach:Heute beliebt
21 – 40 von 27.489 Fotos
1 von 3

Photo: Jessie Preza Photography
Große Klassische Küche in L-Form mit Doppelwaschbecken, Kassettenfronten, weißen Schränken, Quarzwerkstein-Arbeitsplatte, Küchenrückwand in Beige, Rückwand aus Porzellanfliesen, Elektrogeräten mit Frontblende, dunklem Holzboden, Kücheninsel, braunem Boden, weißer Arbeitsplatte und freigelegten Dachbalken in Jacksonville
Große Klassische Küche in L-Form mit Doppelwaschbecken, Kassettenfronten, weißen Schränken, Quarzwerkstein-Arbeitsplatte, Küchenrückwand in Beige, Rückwand aus Porzellanfliesen, Elektrogeräten mit Frontblende, dunklem Holzboden, Kücheninsel, braunem Boden, weißer Arbeitsplatte und freigelegten Dachbalken in Jacksonville

Touch Down Station at end of refrigerator. Includes space for message board, mail sorters and charging station
Große Klassische Küche in L-Form mit Vorratsschrank, Landhausspüle, Kassettenfronten, grünen Schränken, Quarzwerkstein-Arbeitsplatte, Küchenrückwand in Beige, Rückwand aus Metrofliesen, Küchengeräten aus Edelstahl, hellem Holzboden, Kücheninsel, braunem Boden und grauer Arbeitsplatte in Sonstige
Große Klassische Küche in L-Form mit Vorratsschrank, Landhausspüle, Kassettenfronten, grünen Schränken, Quarzwerkstein-Arbeitsplatte, Küchenrückwand in Beige, Rückwand aus Metrofliesen, Küchengeräten aus Edelstahl, hellem Holzboden, Kücheninsel, braunem Boden und grauer Arbeitsplatte in Sonstige

La niche éclairée, en finition Rovere Biondo, rappelle le plan de travail et donne du style mais également du rangement à cette cuisine.
Offene, Zweizeilige, Große Moderne Küche mit Waschbecken, Kassettenfronten, weißen Schränken, Laminat-Arbeitsplatte, Küchenrückwand in Schwarz, Elektrogeräten mit Frontblende, Keramikboden, Kücheninsel, grauem Boden und beiger Arbeitsplatte
Offene, Zweizeilige, Große Moderne Küche mit Waschbecken, Kassettenfronten, weißen Schränken, Laminat-Arbeitsplatte, Küchenrückwand in Schwarz, Elektrogeräten mit Frontblende, Keramikboden, Kücheninsel, grauem Boden und beiger Arbeitsplatte
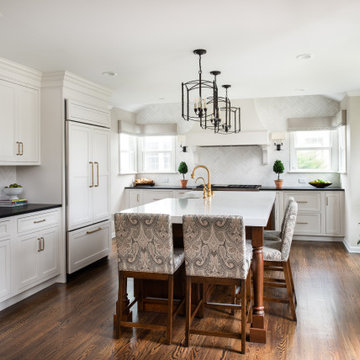
This gorgeous kitchen was designed for a food stylist. We removed a wall and shifted the opening to the adjacent family room and the result alllowed us to build an island that is 10 feet long. The custom hood soars up into the vaulted ceiling and is anchored by the wall sconces and custom window valance.
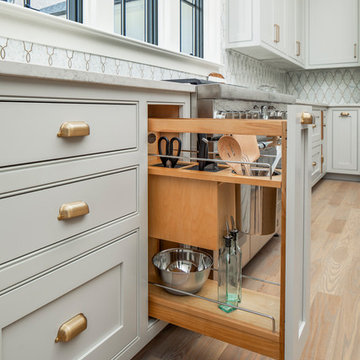
Working with a custom cabinet maker locally in Charlotte allowed Pike to add neat features like this utensil drawer next to the range. It offers a perfect spot for cooking utensils and knife storage with material to keep knives sharpened.
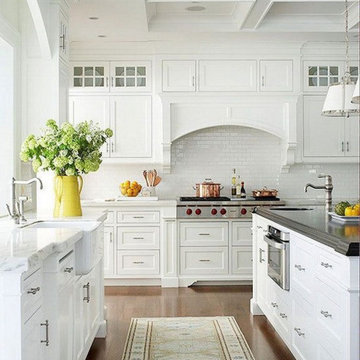
Große Klassische Wohnküche in L-Form mit Landhausspüle, Kassettenfronten, weißen Schränken, Marmor-Arbeitsplatte, Küchenrückwand in Weiß, Rückwand aus Metrofliesen, Küchengeräten aus Edelstahl, dunklem Holzboden, Kücheninsel, braunem Boden und weißer Arbeitsplatte in Kolumbus
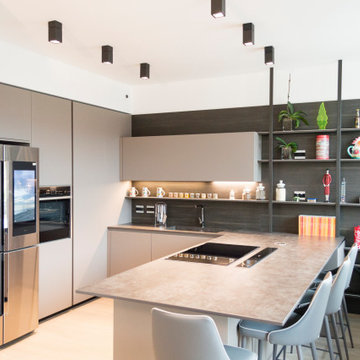
Offene, Große Moderne Küche in U-Form mit integriertem Waschbecken, Kassettenfronten, schwarzen Elektrogeräten, hellem Holzboden und Halbinsel in Sonstige

Große Stilmix Wohnküche in L-Form mit Landhausspüle, Kassettenfronten, weißen Schränken, Quarzit-Arbeitsplatte, Rückwand aus Spiegelfliesen, Küchengeräten aus Edelstahl, Kücheninsel, beigem Boden und weißer Arbeitsplatte in Edinburgh
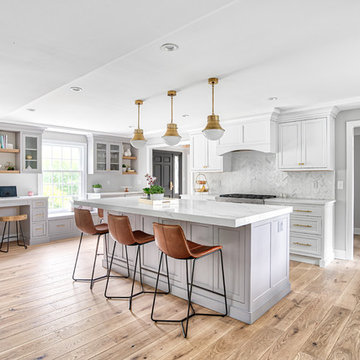
Classic white kitchen with a transitional feel using brass pendants, hardware and plumbing fixtures and a pop of color in the Frost island, bar and built-in desk. Floating shelves and leather bar stools give the space some extra character.

A cook’s kitchen through and through; we loved working on this modern country farmhouse kitchen project. This kitchen was designed for relaxed entertaining on a large-scale for friends staying for the weekend, but also for everyday kitchen suppers with the family.
As you walk into the kitchen the space feels warm and welcoming thanks to the soothing colour palette and Smithfield weathered oak finish. The kitchen has a large dining table with incredible views across the rolling East Sussex countryside. A separate scullery and walk in pantry concealed behind cabinetry either side of the French door fridge freezer provide a huge amount of storage and prep space completely hidden from view but easily accessible. The balance of cabinetry is perfect for the space and doesn’t compromise the light and airy feel we love to create in our Humphrey Munson kitchen projects.
The five oven AGA, set within a bespoke false chimney, creates a main focal point for the room and the antique effect mirror splashback has been installed for a number of reasons; it bounces the light back across the room but also helps with continuing conversations with guests seated at the island. This is a sociable kitchen with seating at the island to serve drinks and quick appetisers before dinner, or to sit with coffee and a laptop to catch up on emails.
To the left of the AGA is countertop storage with a bi-fold door which provides essential shelving for larger countertop appliances like the KitchenAid mixer and Magimix. Following on from the countertop cupboard is open shelving and the main sink run which features a large Kohler sink and Perrin & Rowe Athenian tap with rinse. To the right of the AGA is another countertop cupboard with a bi-fold door that not only balances the space in terms of symmetry, but conceals the breakfast cupboard which is perfect for storing the coffee machine, cups and everyday glassware.
The large island is directly opposite the AGA and has been kept deliberately clear so that cooking and preparing food on a larger scale for family or friends staying all weekend is easy and stress free. The dining area which is just off of the main kitchen in the orangery seats six people at the table and is perfect for low key dining for a few friends and weekday meals.
Directly opposite the island is a bank of floor to ceiling Smithfield Oak cabinetry that has a Fisher & Paykel French door refrigeration and freezer unit finished in stainless steel in the centre, while either side of the fridge freezer is a walk in scullery and walk in pantry that helps to keep all clutter hidden safely out of site without having to leave the kitchen and guests.
We love the modern rustic luxe feel of this kitchen with the Nickleby cabinetry on the perimeter run painted in ‘Cuffs’ and the island painted in ‘London Calling’ it has a really relaxed and warm feeling to the space, particularly with the weathered bronze Tetterby pull handles and Hexham knobs. This is the ‘new neutral’ and really about creating a relaxed and informal setting that is perfect for this beautiful country home.
Photo credit: Paul Craig

Remodel by Tricolor Construction
Interior Design by Maison Inc.
Photos by David Papazian
Große Klassische Küche in U-Form mit Vorratsschrank, Unterbauwaschbecken, Kassettenfronten, grauen Schränken, Küchenrückwand in Blau, Elektrogeräten mit Frontblende, Kücheninsel, grauem Boden und schwarzer Arbeitsplatte in Portland
Große Klassische Küche in U-Form mit Vorratsschrank, Unterbauwaschbecken, Kassettenfronten, grauen Schränken, Küchenrückwand in Blau, Elektrogeräten mit Frontblende, Kücheninsel, grauem Boden und schwarzer Arbeitsplatte in Portland
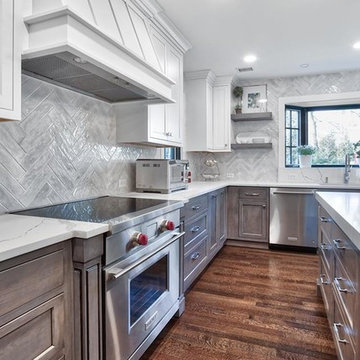
Large stainless induction range with a Stanisci Design hood adds a beautiful touch to this kitchen. The floating shelves catch your eye as they surround the large bay window.
Photos by Chris Veith
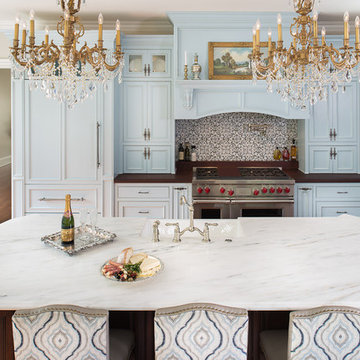
MATUZAK PHOTOGRAPHY
Zweizeilige, Große Klassische Küche mit Landhausspüle, Kassettenfronten, blauen Schränken, Marmor-Arbeitsplatte, bunter Rückwand, Rückwand aus Mosaikfliesen, Küchengeräten aus Edelstahl, braunem Holzboden, Kücheninsel, braunem Boden und weißer Arbeitsplatte in Orlando
Zweizeilige, Große Klassische Küche mit Landhausspüle, Kassettenfronten, blauen Schränken, Marmor-Arbeitsplatte, bunter Rückwand, Rückwand aus Mosaikfliesen, Küchengeräten aus Edelstahl, braunem Holzboden, Kücheninsel, braunem Boden und weißer Arbeitsplatte in Orlando

This Coffee station was a request of the homeowner. We also made room for a basic microwave to be concealed behind the cabinet doors. Drawers below house the coffee supplies while the cup are stored up above.
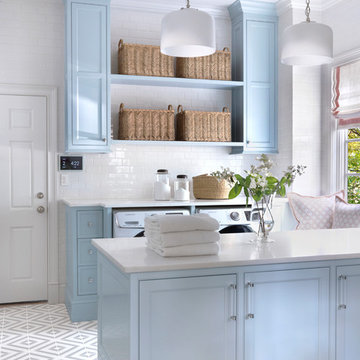
Alise O'Brien
Große, Zweizeilige Klassische Küche mit blauen Schränken, Marmor-Arbeitsplatte, Porzellan-Bodenfliesen, grauem Boden, weißer Arbeitsplatte und Kassettenfronten in St. Louis
Große, Zweizeilige Klassische Küche mit blauen Schränken, Marmor-Arbeitsplatte, Porzellan-Bodenfliesen, grauem Boden, weißer Arbeitsplatte und Kassettenfronten in St. Louis

Expansive kitchen complete with island seating, custom cabinets, and plenty of prep space. A cased opening connects the kitchen to the butler's pantry.
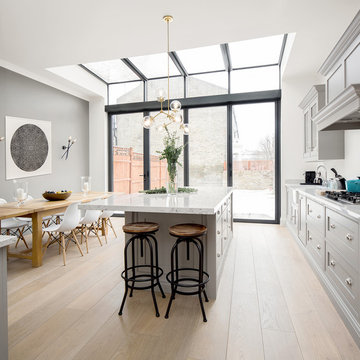
Juliet Murphy Photography
Große Klassische Küche mit Kassettenfronten, grauen Schränken, Küchenrückwand in Weiß, Rückwand aus Marmor, hellem Holzboden, Kücheninsel, weißer Arbeitsplatte, Marmor-Arbeitsplatte, Landhausspüle und beigem Boden in London
Große Klassische Küche mit Kassettenfronten, grauen Schränken, Küchenrückwand in Weiß, Rückwand aus Marmor, hellem Holzboden, Kücheninsel, weißer Arbeitsplatte, Marmor-Arbeitsplatte, Landhausspüle und beigem Boden in London

Photo: Meghan Bob Photography
Geschlossene, Große Klassische Küche in L-Form mit Landhausspüle, Kassettenfronten, weißen Schränken, Marmor-Arbeitsplatte, Küchenrückwand in Grün, Rückwand aus Keramikfliesen, Küchengeräten aus Edelstahl, Backsteinboden, Kücheninsel, rotem Boden und weißer Arbeitsplatte in Los Angeles
Geschlossene, Große Klassische Küche in L-Form mit Landhausspüle, Kassettenfronten, weißen Schränken, Marmor-Arbeitsplatte, Küchenrückwand in Grün, Rückwand aus Keramikfliesen, Küchengeräten aus Edelstahl, Backsteinboden, Kücheninsel, rotem Boden und weißer Arbeitsplatte in Los Angeles
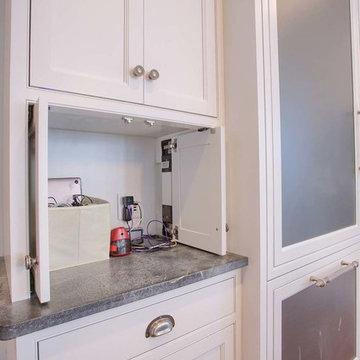
A hidden charging station provides a place to store wires and charge electronics, while keeping clutter out of the kitchen.
Große Landhaus Wohnküche in L-Form mit Landhausspüle, Kassettenfronten, weißen Schränken, Küchenrückwand in Weiß, Rückwand aus Metrofliesen, Küchengeräten aus Edelstahl, Kücheninsel und braunem Boden in Sonstige
Große Landhaus Wohnküche in L-Form mit Landhausspüle, Kassettenfronten, weißen Schränken, Küchenrückwand in Weiß, Rückwand aus Metrofliesen, Küchengeräten aus Edelstahl, Kücheninsel und braunem Boden in Sonstige
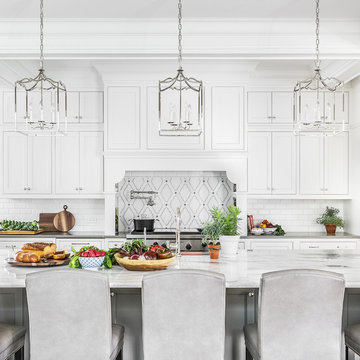
Joe Kwon Photography
Große Klassische Wohnküche mit Landhausspüle, Kassettenfronten, weißen Schränken, Küchenrückwand in Weiß, Rückwand aus Keramikfliesen, Küchengeräten aus Edelstahl, braunem Holzboden, Kücheninsel und braunem Boden in Chicago
Große Klassische Wohnküche mit Landhausspüle, Kassettenfronten, weißen Schränken, Küchenrückwand in Weiß, Rückwand aus Keramikfliesen, Küchengeräten aus Edelstahl, braunem Holzboden, Kücheninsel und braunem Boden in Chicago
Große Küchen mit Kassettenfronten Ideen und Design
2