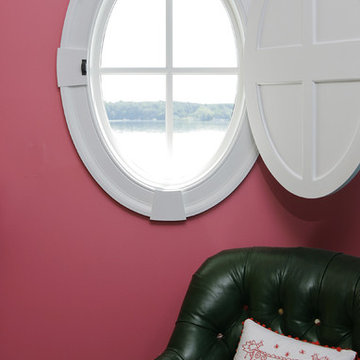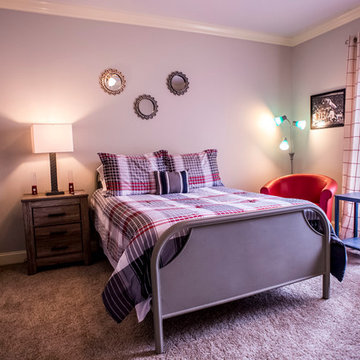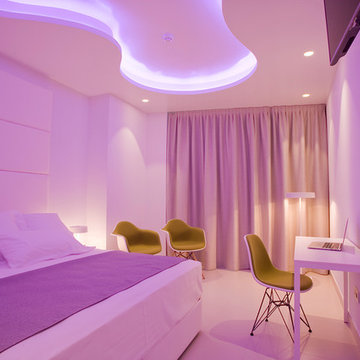Große Rosa Schlafzimmer Ideen und Design
Suche verfeinern:
Budget
Sortieren nach:Heute beliebt
21 – 40 von 205 Fotos
1 von 3
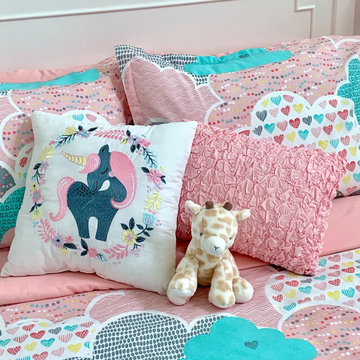
A close up of the bedding and pillows we chose for this little girl's bed.
Großes Modernes Hauptschlafzimmer mit weißer Wandfarbe, Teppichboden, beigem Boden, Wandpaneelen und gewölbter Decke in Vancouver
Großes Modernes Hauptschlafzimmer mit weißer Wandfarbe, Teppichboden, beigem Boden, Wandpaneelen und gewölbter Decke in Vancouver
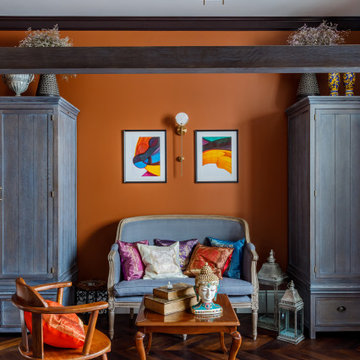
Großes Mediterranes Hauptschlafzimmer mit oranger Wandfarbe, braunem Holzboden und braunem Boden in Sonstige

Wall Colour | Grasscloth, Claybrook
Ceiling Colour | Sweeney Brown, Claybrook
Accessories | www.iamnomad.co.uk
Großes Stilmix Hauptschlafzimmer mit braunem Holzboden und braunem Boden in Glasgow
Großes Stilmix Hauptschlafzimmer mit braunem Holzboden und braunem Boden in Glasgow
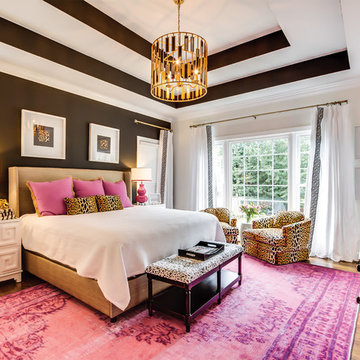
Großes Klassisches Hauptschlafzimmer ohne Kamin mit weißer Wandfarbe, braunem Holzboden und braunem Boden in Sonstige
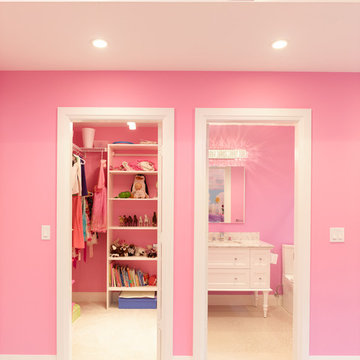
My House Design/Build Team | www.myhousedesignbuild.com | 604-694-6873 | Martin Knowles Photography -----
A Garden Party theme was created for the daughter, including crystal chandeliers, and a picket fence headboard wall and loft guard-rail. We topped it all off with a custom painted wall mural and light up flowers to accessorize. And, of course… pink!
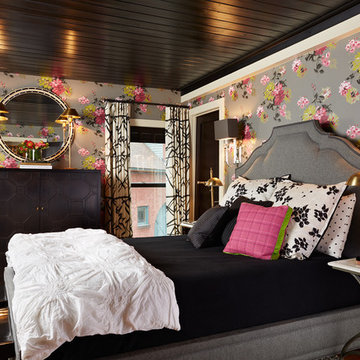
Susan Gilmore
Großes Klassisches Hauptschlafzimmer ohne Kamin mit grauer Wandfarbe, dunklem Holzboden und braunem Boden in Minneapolis
Großes Klassisches Hauptschlafzimmer ohne Kamin mit grauer Wandfarbe, dunklem Holzboden und braunem Boden in Minneapolis
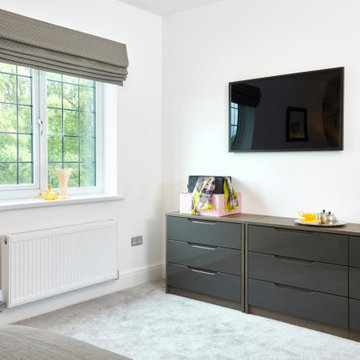
Großes Modernes Hauptschlafzimmer mit grauer Wandfarbe, Teppichboden, grauem Boden und Tapetenwänden in Sonstige
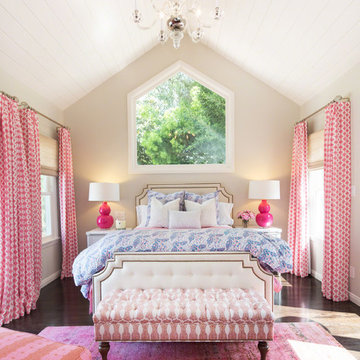
Erika Bierman Photography
Großes Klassisches Hauptschlafzimmer mit beiger Wandfarbe und dunklem Holzboden in Los Angeles
Großes Klassisches Hauptschlafzimmer mit beiger Wandfarbe und dunklem Holzboden in Los Angeles
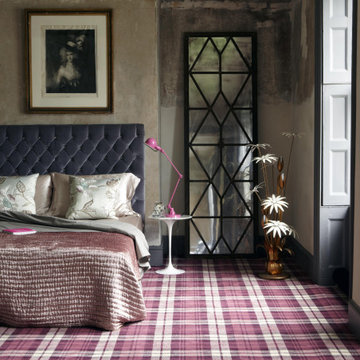
The Quirky range from Alternative Flooring.
Großes Uriges Hauptschlafzimmer mit Teppichboden, Kaminumrandung aus Beton und buntem Boden in Sonstige
Großes Uriges Hauptschlafzimmer mit Teppichboden, Kaminumrandung aus Beton und buntem Boden in Sonstige
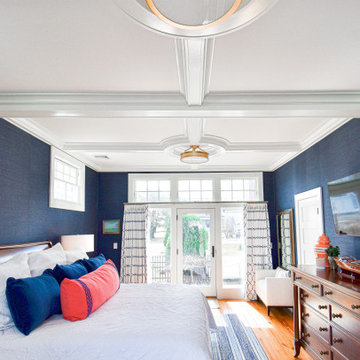
Großes Maritimes Hauptschlafzimmer mit blauer Wandfarbe, braunem Holzboden, Kassettendecke und Holzwänden in Portland Maine
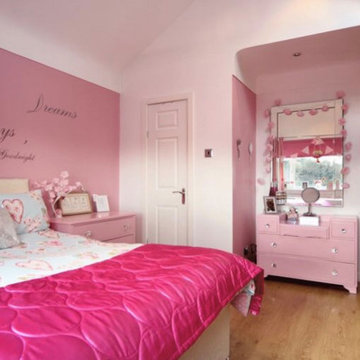
Our clients are a family of four living in a four bedroom substantially sized detached home. Although their property has adequate bedroom space for them and their two children, the layout of the downstairs living space was not functional and it obstructed their everyday life, making entertaining and family gatherings difficult.
Our brief was to maximise the potential of their property to develop much needed quality family space and turn their non functional house into their forever family home.
Concept
The couple aspired to increase the size of the their property to create a modern family home with four generously sized bedrooms and a larger downstairs open plan living space to enhance their family life.
The development of the design for the extension to the family living space intended to emulate the style and character of the adjacent 1970s housing, with particular features being given a contemporary modern twist.
Our Approach
The client’s home is located in a quiet cul-de-sac on a suburban housing estate. Their home nestles into its well-established site, with ample space between the neighbouring properties and has considerable garden space to the rear, allowing the design to take full advantage of the land available.
The levels of the site were perfect for developing a generous amount of floor space as a new extension to the property, with little restrictions to the layout & size of the site.
The size and layout of the site presented the opportunity to substantially extend and reconfigure the family home to create a series of dynamic living spaces oriented towards the large, south-facing garden.
The new family living space provides:
Four generous bedrooms
Master bedroom with en-suite toilet and shower facilities.
Fourth/ guest bedroom with French doors opening onto a first floor balcony.
Large open plan kitchen and family accommodation
Large open plan dining and living area
Snug, cinema or play space
Open plan family space with bi-folding doors that open out onto decked garden space
Light and airy family space, exploiting the south facing rear aspect with the full width bi-fold doors and roof lights in the extended upstairs rooms.
The design of the newly extended family space complements the style & character of the surrounding residential properties with plain windows, doors and brickwork to emulate the general theme of the local area.
Careful design consideration has been given to the neighbouring properties throughout the scheme. The scale and proportions of the newly extended home corresponds well with the adjacent properties.
The new generous family living space to the rear of the property bears no visual impact on the streetscape, yet the design responds to the living patterns of the family providing them with the tailored forever home they dreamed of.
Find out what our clients' say here
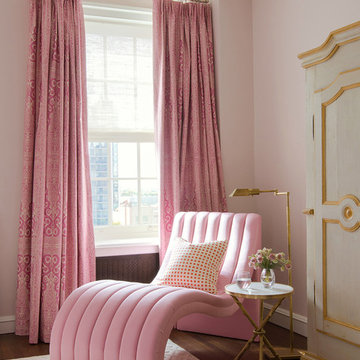
Josh Thornton
Großes Klassisches Hauptschlafzimmer ohne Kamin mit rosa Wandfarbe, Teppichboden und weißem Boden in Chicago
Großes Klassisches Hauptschlafzimmer ohne Kamin mit rosa Wandfarbe, Teppichboden und weißem Boden in Chicago
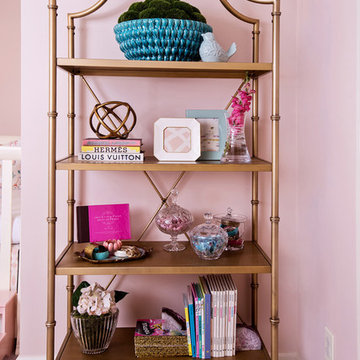
Mike Moreland Photography
Großes Klassisches Schlafzimmer mit rosa Wandfarbe und Teppichboden in Charlotte
Großes Klassisches Schlafzimmer mit rosa Wandfarbe und Teppichboden in Charlotte
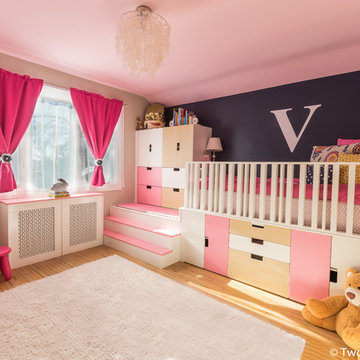
Mike Clegg Photography
Großes Modernes Schlafzimmer ohne Kamin mit beiger Wandfarbe, braunem Holzboden und braunem Boden in Toronto
Großes Modernes Schlafzimmer ohne Kamin mit beiger Wandfarbe, braunem Holzboden und braunem Boden in Toronto
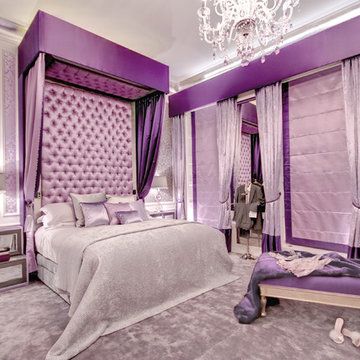
Tone on tone bedroom. Stephen Perry and Mike Guest
Großes Modernes Hauptschlafzimmer ohne Kamin mit lila Wandfarbe und Teppichboden in London
Großes Modernes Hauptschlafzimmer ohne Kamin mit lila Wandfarbe und Teppichboden in London
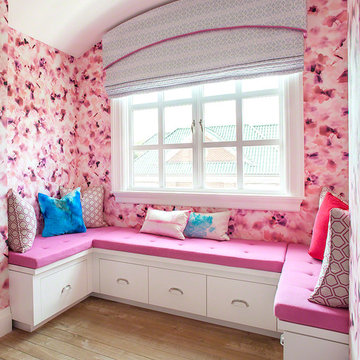
Großes Modernes Gästezimmer ohne Kamin mit rosa Wandfarbe und hellem Holzboden in New York
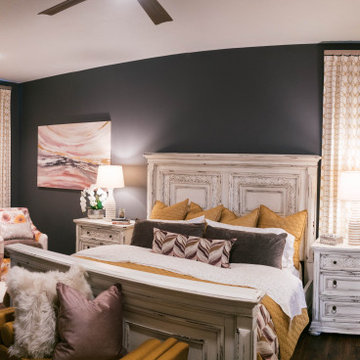
Designed by Gina McMurtrey
This bedroom was beige and bland. Beige walls, beige carpet, beige bedding. The room needed some life, yet be a space where this busy single mother and Urgent Care physician could get some much needed rest and relaxation.
A deep, grey-purple on the walls set the stage, and fabrics in variants of heathered purple, plum, pinks and roses was chosen for the bedding. Bright, mustard yellow added some excitement to the muted tones. The custom bedding creates an environment of luxury as well as extreme comfort.
The two swivel chairs were updated with heathered purple velvet seat cushions piped in mustard yellow.
The carpet was replaced with wood-look luxury vinyl plank—a must for families with kids and dogs.
Because the client works many nights, being able to sleep during the day is a must. The ho-hum white blinds were replaced with floor to ceiling blackout drapery in embroidered linen on contemporary traverse rods.
Her existing furniture, large and heavy and dark-stained, was painted white with a grey stain and distressed heavily. This gave the furniture new life as shabby chic!
Additional lighting, updated fixtures, and carefully curated accessories round out this vibrant yet soothing space.
Große Rosa Schlafzimmer Ideen und Design
2
