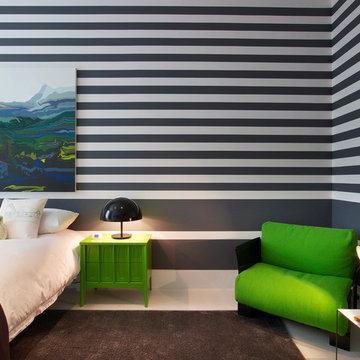Große Schlafzimmer Ideen und Design
Suche verfeinern:
Budget
Sortieren nach:Heute beliebt
21 – 36 von 36 Fotos
1 von 4
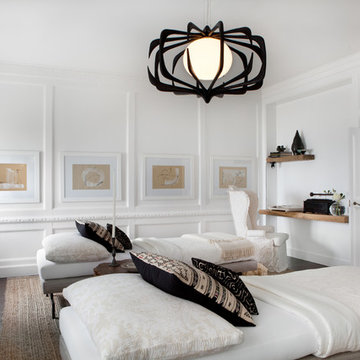
This Guest Bedroom / Bathroom found inspiration in white! by repainting the existing brown paneling with glossy white we created a fresh and airy space. Unusually scaled twin beds, float in the center of the room allowing a unique spot for conversation as well as sleeping. Dramatic light fixtures, textural sisal and art complete the simple yet interesting space. Photographer-Janet Mesic Mackie
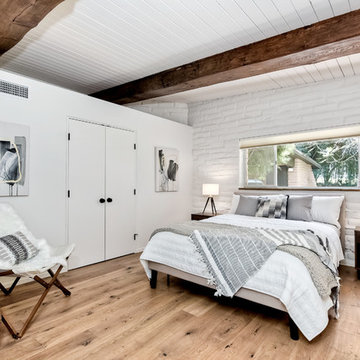
This mid-century modern adobe home was designed by Jack Wier and features high beamed ceilings, lots of natural light, a swimming pool in the living & entertainment area, and a free-standing grill with overhead vent and seating off the kitchen! Staged by Homescapes Home Staging
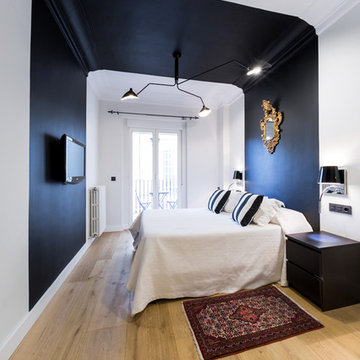
Ébano arquitectura de interiores reforma este antiguo apartamento en el centro de Alcoy, de fuerte personalidad. El diseño respeta la estética clásica original recuperando muchos elementos existentes y modernizándolos. En los espacios comunes utilizamos la madera, colores claros y elementos en negro e inoxidable. Esta neutralidad contrasta con la decoración de los baños y dormitorios, mucho más atrevidos, que sin duda no pasan desapercibidos.
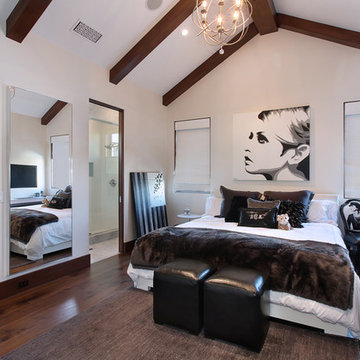
Designed By: Richard Bustos Photos By: Jeri Koegel
Ron and Kathy Chaisson have lived in many homes throughout Orange County, including three homes on the Balboa Peninsula and one at Pelican Crest. But when the “kind of retired” couple, as they describe their current status, decided to finally build their ultimate dream house in the flower streets of Corona del Mar, they opted not to skimp on the amenities. “We wanted this house to have the features of a resort,” says Ron. “So we designed it to have a pool on the roof, five patios, a spa, a gym, water walls in the courtyard, fire-pits and steam showers.”
To bring that five-star level of luxury to their newly constructed home, the couple enlisted Orange County’s top talent, including our very own rock star design consultant Richard Bustos, who worked alongside interior designer Trish Steel and Patterson Custom Homes as well as Brandon Architects. Together the team created a 4,500 square-foot, five-bedroom, seven-and-a-half-bathroom contemporary house where R&R get top billing in almost every room. Two stories tall and with lots of open spaces, it manages to feel spacious despite its narrow location. And from its third floor patio, it boasts panoramic ocean views.
“Overall we wanted this to be contemporary, but we also wanted it to feel warm,” says Ron. Key to creating that look was Richard, who selected the primary pieces from our extensive portfolio of top-quality furnishings. Richard also focused on clean lines and neutral colors to achieve the couple’s modern aesthetic, while allowing both the home’s gorgeous views and Kathy’s art to take center stage.
As for that mahogany-lined elevator? “It’s a requirement,” states Ron. “With three levels, and lots of entertaining, we need that elevator for keeping the bar stocked up at the cabana, and for our big barbecue parties.” He adds, “my wife wears high heels a lot of the time, so riding the elevator instead of taking the stairs makes life that much better for her.”
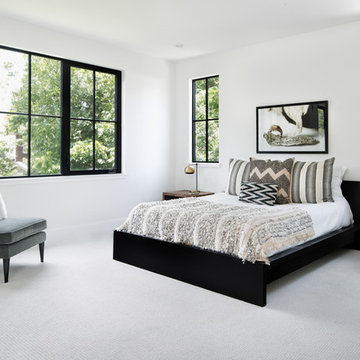
Großes Landhaus Hauptschlafzimmer ohne Kamin mit Teppichboden, grauer Wandfarbe und grauem Boden in Austin
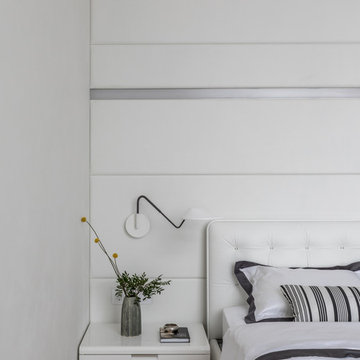
Во избежании визуальной монотонности были применены разнообразные сочетания фактуры и формы: глянцевые фасады, кожаные панели, зеркала, круглые и прямоугольные поверхности. Фото Михаил Степанов.
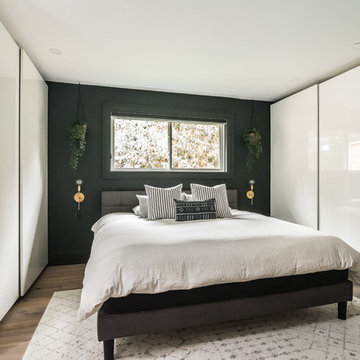
Großes Modernes Hauptschlafzimmer mit braunem Boden, schwarzer Wandfarbe und dunklem Holzboden in Toronto
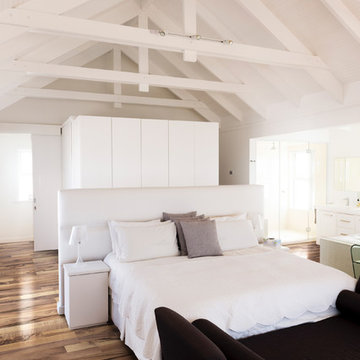
Stylisch Schlafen mit Design-Korkböden.
Foto: APCOR
Großes Modernes Hauptschlafzimmer mit weißer Wandfarbe und braunem Holzboden in Sonstige
Großes Modernes Hauptschlafzimmer mit weißer Wandfarbe und braunem Holzboden in Sonstige
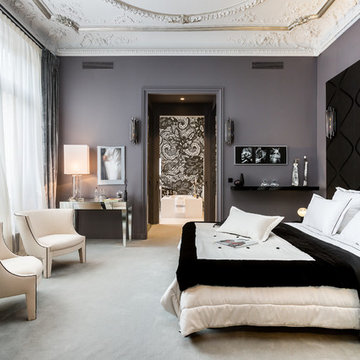
Großes Klassisches Hauptschlafzimmer ohne Kamin mit grauer Wandfarbe und Teppichboden in Paris
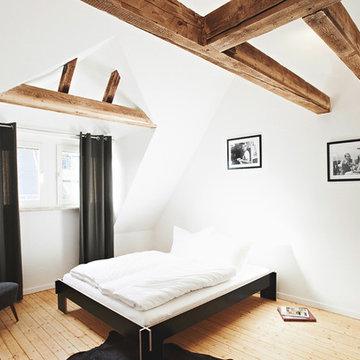
Großes Skandinavisches Hauptschlafzimmer ohne Kamin mit weißer Wandfarbe und hellem Holzboden in Sonstige
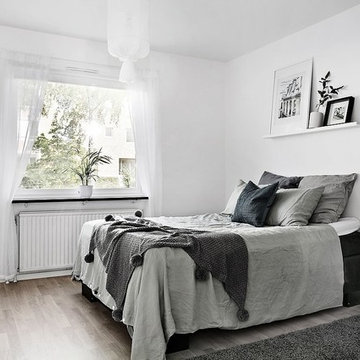
Estoft Systems / Fastighetsbyrån
Großes Nordisches Hauptschlafzimmer mit weißer Wandfarbe und hellem Holzboden in Göteborg
Großes Nordisches Hauptschlafzimmer mit weißer Wandfarbe und hellem Holzboden in Göteborg
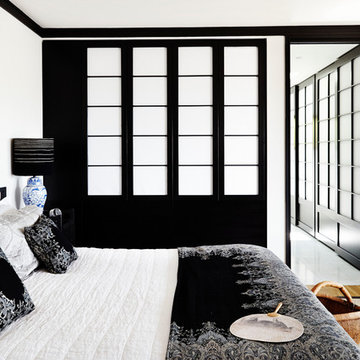
Jeff Karskens Designer
Großes Modernes Schlafzimmer mit weißer Wandfarbe und braunem Holzboden in Sydney
Großes Modernes Schlafzimmer mit weißer Wandfarbe und braunem Holzboden in Sydney
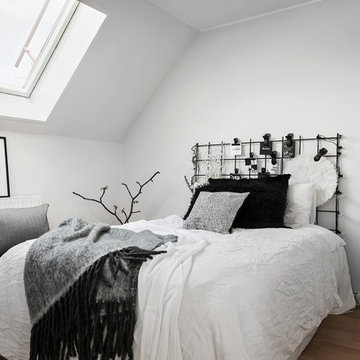
Patrik Jakobsson
Großes Skandinavisches Gästezimmer ohne Kamin mit weißer Wandfarbe und hellem Holzboden in Stockholm
Großes Skandinavisches Gästezimmer ohne Kamin mit weißer Wandfarbe und hellem Holzboden in Stockholm
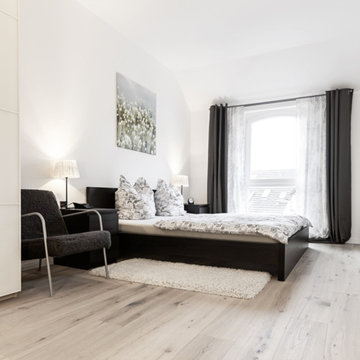
Kratzsch Immobilienhandel GmbH
Großes Modernes Hauptschlafzimmer ohne Kamin mit weißer Wandfarbe und hellem Holzboden in Hannover
Großes Modernes Hauptschlafzimmer ohne Kamin mit weißer Wandfarbe und hellem Holzboden in Hannover
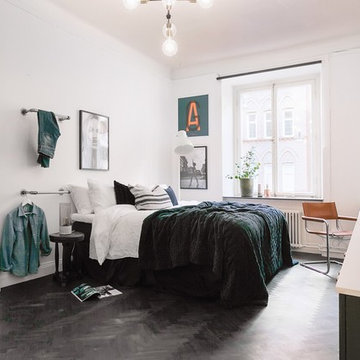
Erik Olsson
Großes Nordisches Schlafzimmer ohne Kamin mit weißer Wandfarbe, Sperrholzboden und schwarzem Boden in Stockholm
Großes Nordisches Schlafzimmer ohne Kamin mit weißer Wandfarbe, Sperrholzboden und schwarzem Boden in Stockholm
Große Schlafzimmer Ideen und Design
2
