Große Schlafzimmer mit Betonboden Ideen und Design
Suche verfeinern:
Budget
Sortieren nach:Heute beliebt
21 – 40 von 1.280 Fotos
1 von 3
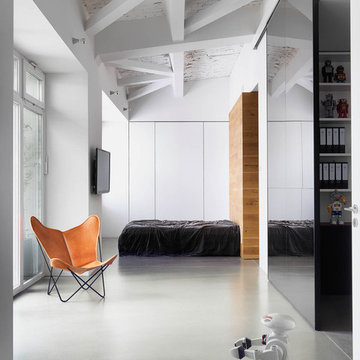
Schlafzimmer.
Fotograf: Bruzkus Batek
Großes Modernes Schlafzimmer im Dachboden ohne Kamin mit weißer Wandfarbe und Betonboden in Berlin
Großes Modernes Schlafzimmer im Dachboden ohne Kamin mit weißer Wandfarbe und Betonboden in Berlin
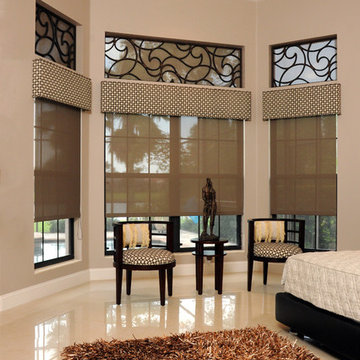
MamaRazzi Foto, Inc.
Großes Modernes Hauptschlafzimmer ohne Kamin mit beiger Wandfarbe, Betonboden und beigem Boden in Tampa
Großes Modernes Hauptschlafzimmer ohne Kamin mit beiger Wandfarbe, Betonboden und beigem Boden in Tampa
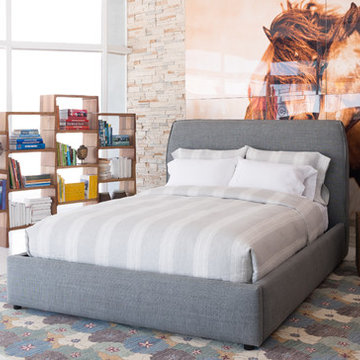
Unit Stacking Bookcase by Itamar Burstein, Pacifica Bed by Aldo Cibic, Wild Horses of Sable Island photograph by Roberto Dutesco, Scott Daniel Lamp, Carioca End Table made from reclaimed Peroba Rosa woodPhoto Credit: Brandon Friend-Solis
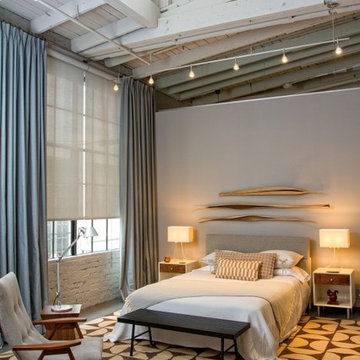
Großes Modernes Hauptschlafzimmer ohne Kamin mit grauer Wandfarbe, Betonboden und grauem Boden in New Orleans
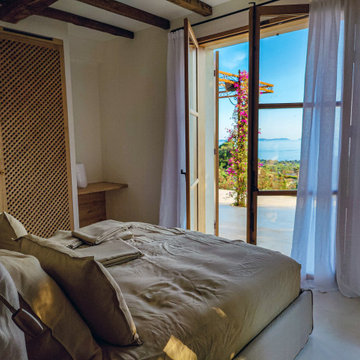
Großes Mediterranes Hauptschlafzimmer mit weißer Wandfarbe, Betonboden, beigem Boden und freigelegten Dachbalken in Sonstige
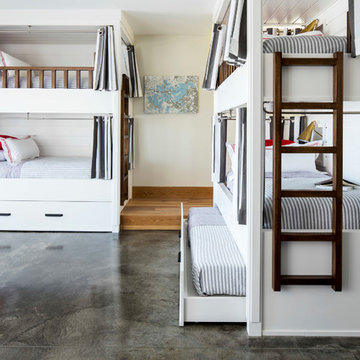
Martha O’Hara Interiors, Interior Design and Photo Styling | City Homes, Builder | Troy Thies, Photography | Please Note: All “related,” “similar,” and “sponsored” products tagged or listed by Houzz are not actual products pictured. They have not been approved by Martha O’Hara Interiors nor any of the professionals credited. For info about our work: design@oharainteriors.com
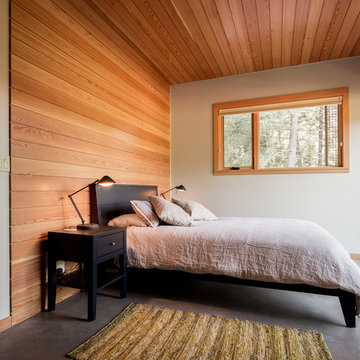
Großes Modernes Hauptschlafzimmer ohne Kamin mit weißer Wandfarbe und Betonboden in Seattle
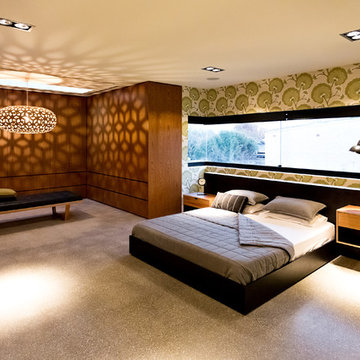
This beautiful master bedroom features a bespoke king size bed, large open walk in robe with caramel veneer cabinetry, stunning wallpaper, feature light designed by David Trubridge, day bed and polished concrete flooring.
Sarah Wood Photography
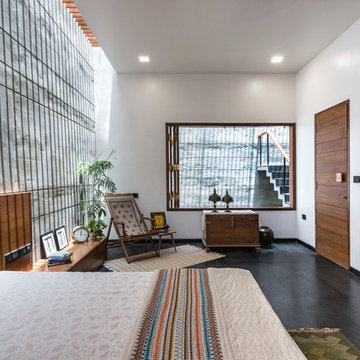
Großes Asiatisches Gästezimmer mit weißer Wandfarbe, Betonboden und grauem Boden in Sonstige
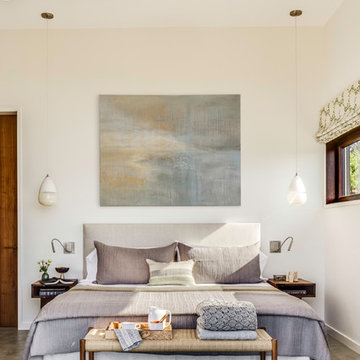
Design by Sutro Architects
Interior Design by Adeeni Design Group
Photography by Christopher Stark
Großes Modernes Hauptschlafzimmer mit weißer Wandfarbe, Betonboden und grauem Boden in San Francisco
Großes Modernes Hauptschlafzimmer mit weißer Wandfarbe, Betonboden und grauem Boden in San Francisco
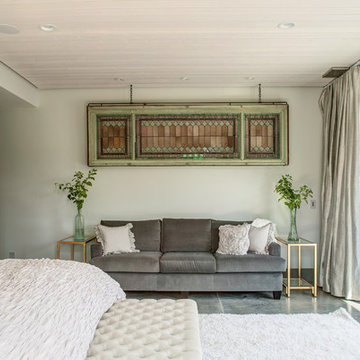
The whimsical master bedroom overlooks the river and is surround by Kolbe sliding glass doors. Remote controlled curtains provide privacy and black out light during sleeping hours. Our client picked up the stained glass window at an antique store and we had it re-finished and framed in metal so it would be able to be hung. The mirrored wall behind the master bed beautifully reflects the twin hanging glass chandeliers on either side of the bed.
Photography by Marie-Dominique Verdier

La CASA S es una vivienda diseñada para una pareja que busca una segunda residencia en la que refugiarse y disfrutar de la complicidad que los une.
Apostamos así por una intervención que fomentase la verticalidad y estableciera un juego de percepciones entre las distintas alturas de la vivienda.
De esta forma conseguimos acentuar la idea de seducción que existe entre ellos implementando unos espacios abiertos, que escalonados en el eje vertical estimulan una acción lúdica entre lo que se ve y lo que permanece oculto.
Esta misma idea se extiende al envoltorio de la vivienda que se entiende cómo la intersección entre dos volúmenes que ponen de manifiesto las diferencias perceptivas en relación al entorno y a lo público que coexisten en la sociedad contemporánea, dónde el ver y el ser visto son los vectores principales, y otra más tradicional donde el dominio de la vida privada se oculta tras los muros de la vivienda.
Este juego de percepciones entre lo que se ve y lo que no, es entendido en esta vivienda como una forma de estar en el ámbito doméstico dónde la apropiación del espacio se hace de una manera lúdica, capaz de satisfacer la idea de domesticidad de quién lo habita.
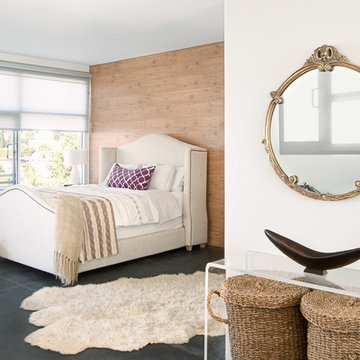
Konstrukt Photo
Großes Klassisches Hauptschlafzimmer ohne Kamin mit weißer Wandfarbe und Betonboden in Los Angeles
Großes Klassisches Hauptschlafzimmer ohne Kamin mit weißer Wandfarbe und Betonboden in Los Angeles
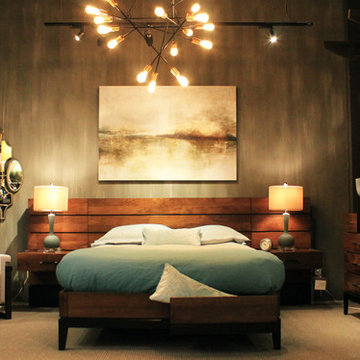
Großes Industrial Hauptschlafzimmer ohne Kamin mit grauer Wandfarbe, Betonboden und beigem Boden in Calgary
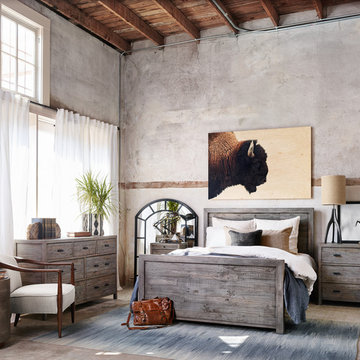
The slim bones of Danish modern design are played out in tapered, almond-toned hardwood. Neatly neutral linen offers a just-right combination of comfort and sophistication.
Dimensions: W: 28" H: 30.25" D: 30.25
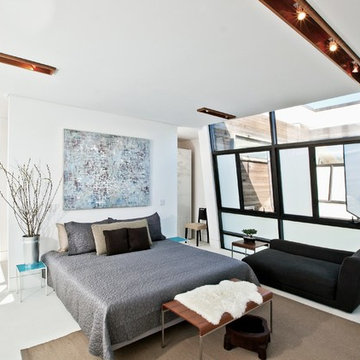
Großes Modernes Hauptschlafzimmer ohne Kamin mit weißer Wandfarbe, Betonboden und weißem Boden in San Francisco
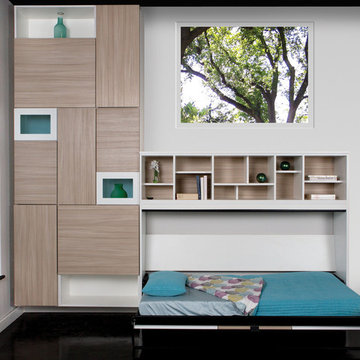
Unique Contemporary Wall Bed Design
Großes Klassisches Gästezimmer ohne Kamin mit beiger Wandfarbe, Betonboden und schwarzem Boden in New York
Großes Klassisches Gästezimmer ohne Kamin mit beiger Wandfarbe, Betonboden und schwarzem Boden in New York
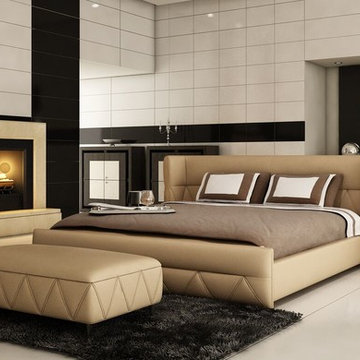
The Modrest B1310 Modern Beige Bonded Leather Bed offers an exciting restful design featuring a recessed wingback headboard and an extended footboard. Upholstered in beige HX001-35 bonded leather, it features seamed zigzag patterns on the lower portion of the headboard and footboard. The wingback section of the headboard is raised by svelte beige upholstered feet capped with a tiny round chrome metal. This modern bed is available in double, queen and king, Other colors are available!
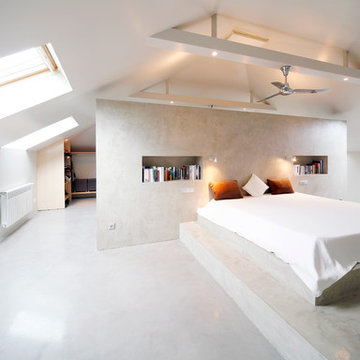
Habitación
Großes Modernes Hauptschlafzimmer ohne Kamin mit beiger Wandfarbe und Betonboden in Madrid
Großes Modernes Hauptschlafzimmer ohne Kamin mit beiger Wandfarbe und Betonboden in Madrid

Located on an extraordinary hillside site above the San Fernando Valley, the Sherman Residence was designed to unite indoors and outdoors. The house is made up of as a series of board-formed concrete, wood and glass pavilions connected via intersticial gallery spaces that together define a central courtyard. From each room one can see the rich and varied landscape, which includes indigenous large oaks, sycamores, “working” plants such as orange and avocado trees, palms and succulents. A singular low-slung wood roof with deep overhangs shades and unifies the overall composition.
CLIENT: Jerry & Zina Sherman
PROJECT TEAM: Peter Tolkin, John R. Byram, Christopher Girt, Craig Rizzo, Angela Uriu, Eric Townsend, Anthony Denzer
ENGINEERS: Joseph Perazzelli (Structural), John Ott & Associates (Civil), Brian A. Robinson & Associates (Geotechnical)
LANDSCAPE: Wade Graham Landscape Studio
CONSULTANTS: Tree Life Concern Inc. (Arborist), E&J Engineering & Energy Designs (Title-24 Energy)
GENERAL CONTRACTOR: A-1 Construction
PHOTOGRAPHER: Peter Tolkin, Grant Mudford
AWARDS: 2001 Excellence Award Southern California Ready Mixed Concrete Association
Große Schlafzimmer mit Betonboden Ideen und Design
2