Große Terrassen mit Stahlgeländer Ideen und Design
Suche verfeinern:
Budget
Sortieren nach:Heute beliebt
81 – 100 von 1.266 Fotos
1 von 3
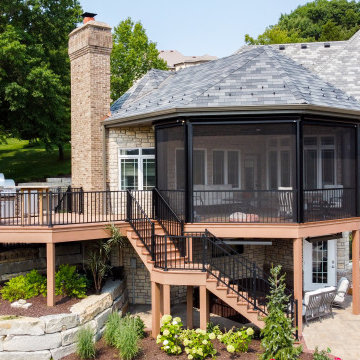
Pairing nicely with an existing pool is an open deck area, covered deck area, and under deck hot tub area. The Heartlands Custom Screen Room system is installed hand-in-hand with Universal Motions retractable vinyl walls. The vinyl walls help add privacy and prevent wind chill from entering the room. The covered space also include Infratech header mounted heaters.

Light brown custom cedar screen walls provide privacy along the landscaped terrace and compliment the warm hues of the decking and provide the perfect backdrop for the floating wooden bench.
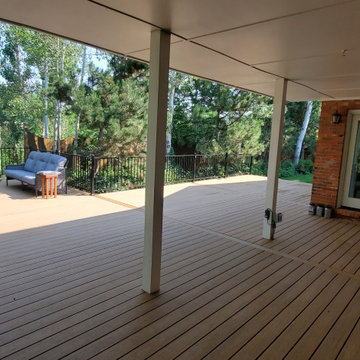
Große, Überdachte Moderne Terrasse hinter dem Haus, im Erdgeschoss mit Feuerstelle und Stahlgeländer in Denver

Outdoor kitchen complete with grill, refrigerators, sink, and ceiling heaters. Wood soffits add to a warm feel.
Design by: H2D Architecture + Design
www.h2darchitects.com
Built by: Crescent Builds
Photos by: Julie Mannell Photography
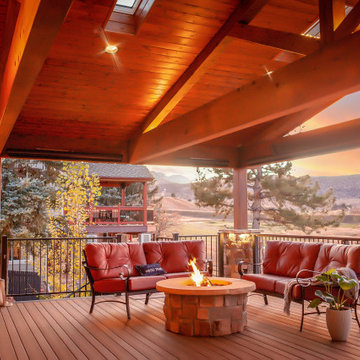
Deck, fire pit, gable roof cover
Große, Überdachte Rustikale Terrasse hinter dem Haus, in der 1. Etage mit Stahlgeländer in Denver
Große, Überdachte Rustikale Terrasse hinter dem Haus, in der 1. Etage mit Stahlgeländer in Denver
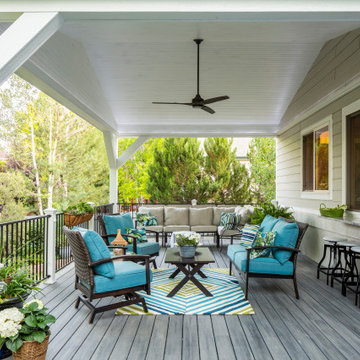
This deck was falling apart, and the wood was rotting and becoming dangerous; it was important to fix this issue. Our client’s dream was to easily serve meals from the kitchen in an enjoyable outdoor eating space. It was a MUST to have enough deck support for the hot tub so that our clients could happily use it daily. They wanted to add a window that opens to the covered deck and a beautiful serving counter, it made it much easier for our client to serve her guests while enjoying the beautiful weather and having a space to entertain.
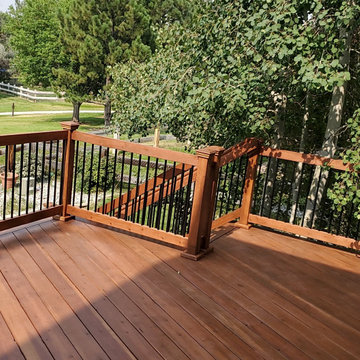
redwood deck, black metal railing, with post base and post caps, covered post piers, chocolate semi-transparent stain
Große, Unbedeckte Urige Terrasse hinter dem Haus, in der 1. Etage mit Stahlgeländer in Denver
Große, Unbedeckte Urige Terrasse hinter dem Haus, in der 1. Etage mit Stahlgeländer in Denver

Even as night descends, the new deck and green plantings feel bright and lively.
Photo by Meghan Montgomery.
Große, Überdachte Klassische Terrasse hinter dem Haus, im Erdgeschoss mit Sichtschutz und Stahlgeländer in Seattle
Große, Überdachte Klassische Terrasse hinter dem Haus, im Erdgeschoss mit Sichtschutz und Stahlgeländer in Seattle

The deck steps, with built in recessed lighting, span the entire width of the Trex deck and were designed to define the different outdoor rooms and to provide additional seating options when entertaining. Light brown custom cedar screen walls provide privacy along the landscaped terrace and compliment the warm hues of the decking.

The steel and willow roofed pergola creates a shady dining "room" and some respite from the sun.
Große Mid-Century Pergola Terrasse hinter dem Haus, im Erdgeschoss mit Stahlgeländer in Los Angeles
Große Mid-Century Pergola Terrasse hinter dem Haus, im Erdgeschoss mit Stahlgeländer in Los Angeles
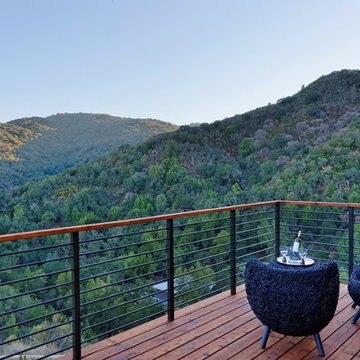
Designers: Revital Kaufman-Meron & Susan Bowen
Photos: LucidPic Photography - Rich Anderson
Staging: Karen Brorsen Staging, LLC
Große Moderne Terrasse mit Stahlgeländer in San Francisco
Große Moderne Terrasse mit Stahlgeländer in San Francisco
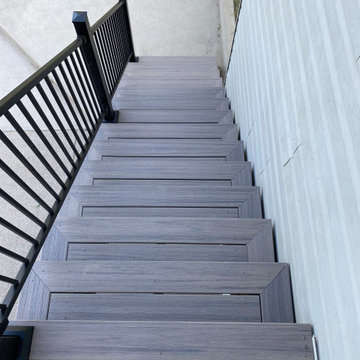
An expansive average deck featuring Trex Rocky Harbour decking and fortress aluminum railing with cocktail rail.
Große Urige Terrasse hinter dem Haus, in der 1. Etage mit Stahlgeländer in Sonstige
Große Urige Terrasse hinter dem Haus, in der 1. Etage mit Stahlgeländer in Sonstige
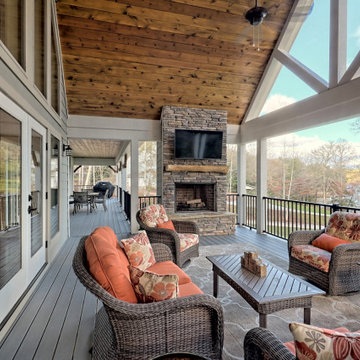
This gorgeous craftsman home features a main level and walk-out basement with an open floor plan, large covered deck, and custom cabinetry. Featured here is the rear covered deck with a vaulted ceiling and stone fireplace, overlooking the lake.
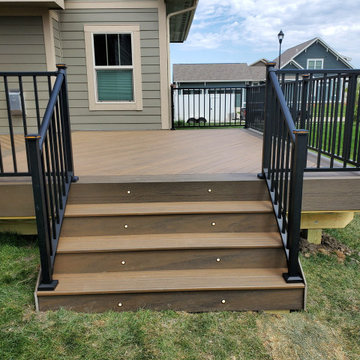
The original area was a small concrete patio under the covered area. We decided to make it a deck, all they way between the garage and house to create an outdoor mulit-living area. We used Trex Composite Decking in the Enhance Natural Series. The main decking color is Toasted Sand, then double picture framed the areas with Coastal Bluff – which these 2 colors work out great together. We then installed the Westbury Full Aluminum Railing in the Tuscany Series in black. Finish touches were Post Cap Lights and then dot lights on the stair risers. New large area for entertaining which the homeowners will love.
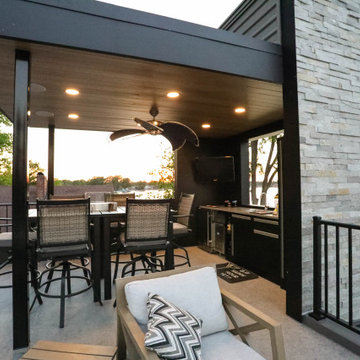
The party is here! A spectacular place to catch the rays during the day and an amazing place to party at night.
This rooftop deck has everything you could need to throw a first class lake party. Wet bar with a front row seat to the lake and plenty of room to sit or stand. Blaze outdoor refrigerator and icemaker. Delta Signature Series faucet.
General Contracting by Martin Bros. Contracting, Inc.; Architectural Design by Helman Sechrist Architecture; Interior Design by Homeowner; Photography by Marie Martin Kinney.
Images are the property of Martin Bros. Contracting, Inc. and may not be used without written consent.
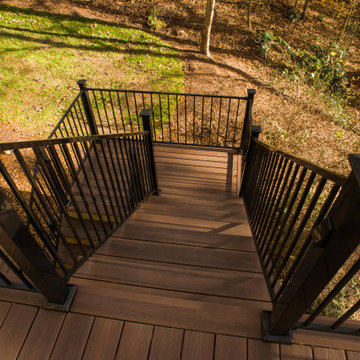
Spacious 2 level deck with composite lumber on deck and stairs. Designed and built by Atlanta Decking.
Große Moderne Terrasse hinter dem Haus, in der 1. Etage mit Stahlgeländer in Atlanta
Große Moderne Terrasse hinter dem Haus, in der 1. Etage mit Stahlgeländer in Atlanta
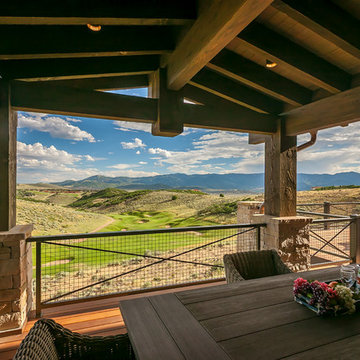
With views like these, a huge porch for dining, relaxing and entertaining was a must. With both covered and uncovered porch space, this area can be used year round.
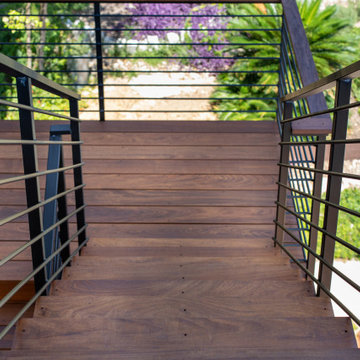
Ipe Staircase with metal framing and railing.
Große Moderne Terrasse hinter dem Haus mit Stahlgeländer in Austin
Große Moderne Terrasse hinter dem Haus mit Stahlgeländer in Austin
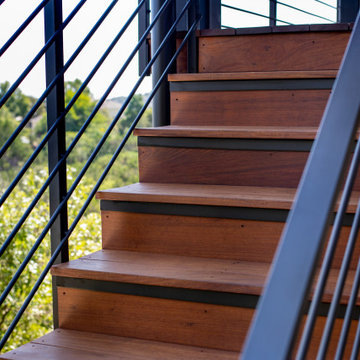
Ipe staircase with metal railing and framing.
Große Moderne Terrasse hinter dem Haus mit Stahlgeländer in Austin
Große Moderne Terrasse hinter dem Haus mit Stahlgeländer in Austin
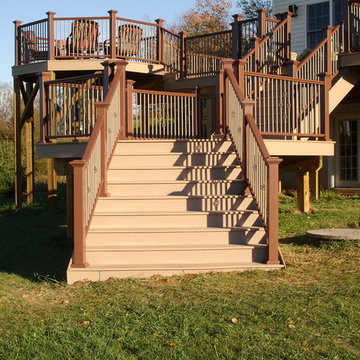
Große, Unbedeckte Klassische Terrasse hinter dem Haus mit Stahlgeländer in Baltimore
Große Terrassen mit Stahlgeländer Ideen und Design
5