Große Wohnen mit braunem Holzboden Ideen und Design
Suche verfeinern:
Budget
Sortieren nach:Heute beliebt
21 – 40 von 53.156 Fotos
1 von 3

Große Moderne Bibliothek mit braunem Holzboden, Kaminofen und weißer Wandfarbe in Sonstige

Großes, Offenes Modernes Wohnzimmer mit weißer Wandfarbe, Kaminumrandung aus Backstein, TV-Wand, braunem Boden, braunem Holzboden, Kamin und gewölbter Decke in Adelaide

A master class in modern contemporary design is on display in Ocala, Florida. Six-hundred square feet of River-Recovered® Pecky Cypress 5-1/4” fill the ceilings and walls. The River-Recovered® Pecky Cypress is tastefully accented with a coat of white paint. The dining and outdoor lounge displays a 415 square feet of Midnight Heart Cypress 5-1/4” feature walls. Goodwin Company River-Recovered® Heart Cypress warms you up throughout the home. As you walk up the stairs guided by antique Heart Cypress handrails you are presented with a stunning Pecky Cypress feature wall with a chevron pattern design.
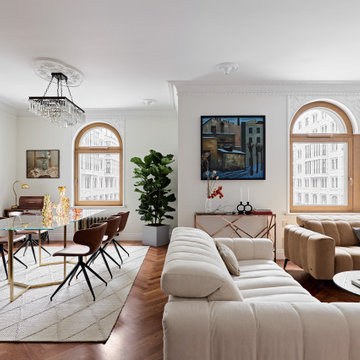
Гостиная с камином, люстрой и подвесами, анималистичным ковром и зоной общения.
Гостиная объединена со столовой зоной. Стоит отметить лепнину по потолку, а также отсутствие текстиля на окнах.

Expansive family room, leading into a contemporary kitchen.
Großes Klassisches Wohnzimmer mit braunem Holzboden, braunem Boden und Wandpaneelen in New York
Großes Klassisches Wohnzimmer mit braunem Holzboden, braunem Boden und Wandpaneelen in New York

A vaulted ceiling welcomes you into this charming living room. The symmetry of the built-ins surrounding the fireplace and TV are detailed with white and blue finishes. Grey finishes, brass chandeliers and patterned touches soften the form of the space.
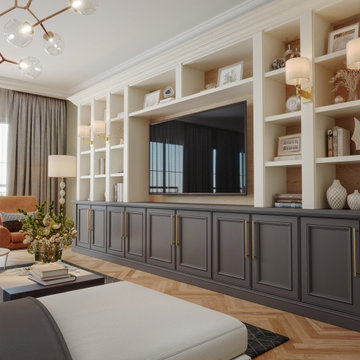
Updated traditional style entertainment center. Color block off-white top and brownish-grey tone on the base with a wood backing to match the floor.
Großes, Offenes Klassisches Wohnzimmer mit weißer Wandfarbe, braunem Holzboden und Multimediawand in Los Angeles
Großes, Offenes Klassisches Wohnzimmer mit weißer Wandfarbe, braunem Holzboden und Multimediawand in Los Angeles

Großes, Offenes Landhaus Wohnzimmer mit schwarzer Wandfarbe, braunem Holzboden, Kamin, Kaminumrandung aus Holzdielen, TV-Wand, braunem Boden, freigelegten Dachbalken und Holzdielenwänden in Austin

Großes Industrial Wohnzimmer im Loft-Stil mit grauer Wandfarbe, braunem Holzboden, Gaskamin, Kaminumrandung aus Metall, TV-Wand, beigem Boden, freigelegten Dachbalken und Ziegelwänden in Moskau

Großes, Offenes Modernes Wohnzimmer mit Hausbar, brauner Wandfarbe, braunem Holzboden, Hängekamin, Kaminumrandung aus Stein, Multimediawand und Holzwänden in Melbourne
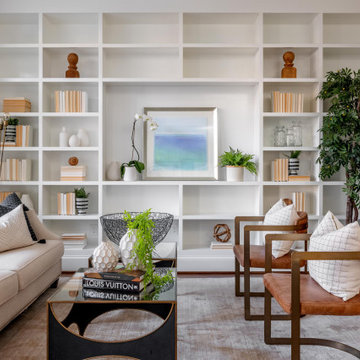
Großes, Offenes Klassisches Wohnzimmer mit grauer Wandfarbe, braunem Holzboden und braunem Boden in Washington, D.C.
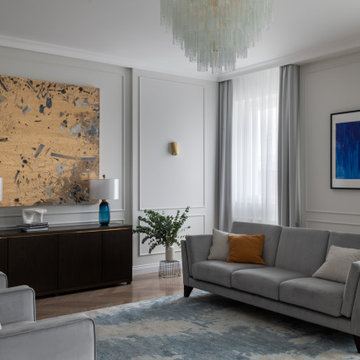
Большая гостиная в стиле современной классики с акцентами на искусстве и декоративном свете.
Großes, Fernseherloses Klassisches Wohnzimmer in grau-weiß ohne Kamin mit grauer Wandfarbe und braunem Holzboden in Moskau
Großes, Fernseherloses Klassisches Wohnzimmer in grau-weiß ohne Kamin mit grauer Wandfarbe und braunem Holzboden in Moskau
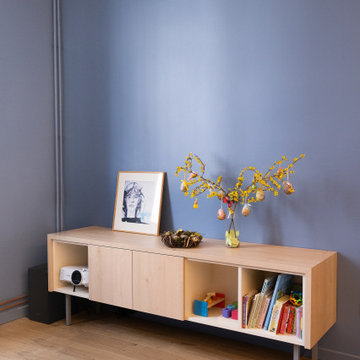
L'objectif était de nourrir cette pièce chaleureuse avec une bibliothèque tout en respectant dimension du client sur ses différents livres. Accompagné de son échelle en sycomore et de son meuble TV, son éclairage met tout en valeur

Stunning Lake James home with a modern neutral palette.
Großes, Offenes Modernes Wohnzimmer mit weißer Wandfarbe, braunem Holzboden, Gaskamin, TV-Wand und braunem Boden in Charlotte
Großes, Offenes Modernes Wohnzimmer mit weißer Wandfarbe, braunem Holzboden, Gaskamin, TV-Wand und braunem Boden in Charlotte

Rodwin Architecture & Skycastle Homes
Location: Boulder, Colorado, USA
Interior design, space planning and architectural details converge thoughtfully in this transformative project. A 15-year old, 9,000 sf. home with generic interior finishes and odd layout needed bold, modern, fun and highly functional transformation for a large bustling family. To redefine the soul of this home, texture and light were given primary consideration. Elegant contemporary finishes, a warm color palette and dramatic lighting defined modern style throughout. A cascading chandelier by Stone Lighting in the entry makes a strong entry statement. Walls were removed to allow the kitchen/great/dining room to become a vibrant social center. A minimalist design approach is the perfect backdrop for the diverse art collection. Yet, the home is still highly functional for the entire family. We added windows, fireplaces, water features, and extended the home out to an expansive patio and yard.
The cavernous beige basement became an entertaining mecca, with a glowing modern wine-room, full bar, media room, arcade, billiards room and professional gym.
Bathrooms were all designed with personality and craftsmanship, featuring unique tiles, floating wood vanities and striking lighting.
This project was a 50/50 collaboration between Rodwin Architecture and Kimball Modern

Our clients selected a great combination of products and materials to enable our craftsmen to create a spectacular entry and great room to this custom home completed in 2020.

Architecture: Noble Johnson Architects
Interior Design: Rachel Hughes - Ye Peddler
Photography: Garett + Carrie Buell of Studiobuell/ studiobuell.com
Großes, Offenes Klassisches Wohnzimmer mit weißer Wandfarbe, braunem Holzboden, Kamin, Kaminumrandung aus Stein, gewölbter Decke, freigelegten Dachbalken und braunem Boden in Nashville
Großes, Offenes Klassisches Wohnzimmer mit weißer Wandfarbe, braunem Holzboden, Kamin, Kaminumrandung aus Stein, gewölbter Decke, freigelegten Dachbalken und braunem Boden in Nashville
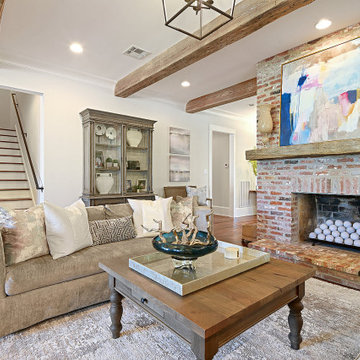
Großes, Repräsentatives, Offenes Eklektisches Wohnzimmer mit weißer Wandfarbe, braunem Holzboden, Kamin, Kaminumrandung aus Stein, TV-Wand, braunem Boden und Tapetenwänden in Sonstige

This beautiful calm formal living room was recently redecorated and styled by IH Interiors, check out our other projects here: https://www.ihinteriors.co.uk/portfolio

Großes, Offenes Klassisches Wohnzimmer mit Hausbar, beiger Wandfarbe, braunem Holzboden, Kamin, gefliester Kaminumrandung, TV-Wand, braunem Boden, Holzdielendecke und Tapetenwänden in Los Angeles
Große Wohnen mit braunem Holzboden Ideen und Design
2


