Große Wohnen mit dunklem Holzboden Ideen und Design
Suche verfeinern:
Budget
Sortieren nach:Heute beliebt
81 – 100 von 36.984 Fotos
1 von 3
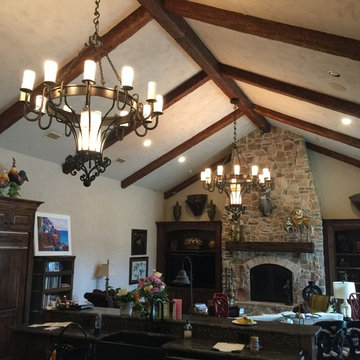
Großes, Offenes Mediterranes Wohnzimmer mit beiger Wandfarbe, dunklem Holzboden, Kamin, Kaminumrandung aus Stein und Eck-TV in Austin
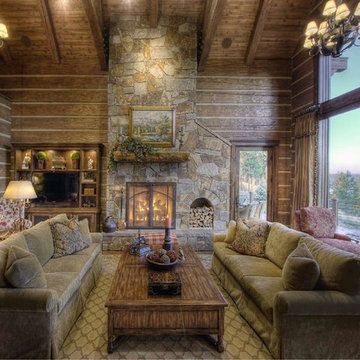
Rustic Appalachian Dovetail Log Home
Großes, Repräsentatives, Offenes Rustikales Wohnzimmer mit brauner Wandfarbe, dunklem Holzboden, Kamin und Kaminumrandung aus Stein in Sonstige
Großes, Repräsentatives, Offenes Rustikales Wohnzimmer mit brauner Wandfarbe, dunklem Holzboden, Kamin und Kaminumrandung aus Stein in Sonstige
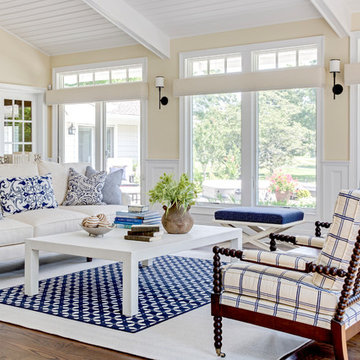
photo by Marco Ricca
Großes, Offenes Maritimes Wohnzimmer mit beiger Wandfarbe und dunklem Holzboden in New York
Großes, Offenes Maritimes Wohnzimmer mit beiger Wandfarbe und dunklem Holzboden in New York
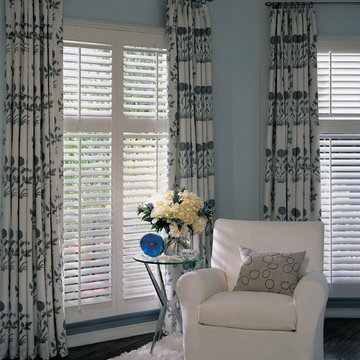
Großes, Repräsentatives, Fernseherloses, Offenes Klassisches Wohnzimmer ohne Kamin mit blauer Wandfarbe und dunklem Holzboden in Albuquerque
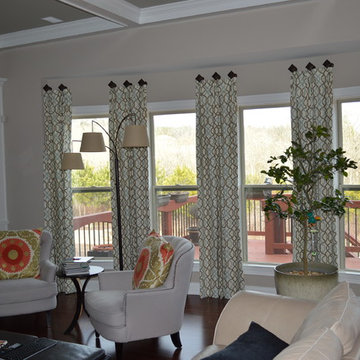
The homeowner wished to add some color and style to her very neural and plain family room. We've addressed several components of the room: window treatments, furniture and rug placement and addition of pattern and color. The large bay type window consisted of 6 standard size windows separated by the strips of wall. We've added single width drapery panels in the pattern rich fabric and hung them on medallion type of hardware installed way above the window frame for for extra hight.
Two armchairs were placed in front of the bay area to create a perfect place for reading and conversation. Two color rich pillows were added to emphasize the area.
DRAPES & DECOR

An open house lot is like a blank canvas. When Mathew first visited the wooded lot where this home would ultimately be built, the landscape spoke to him clearly. Standing with the homeowner, it took Mathew only twenty minutes to produce an initial color sketch that captured his vision - a long, circular driveway and a home with many gables set at a picturesque angle that complemented the contours of the lot perfectly.
The interior was designed using a modern mix of architectural styles – a dash of craftsman combined with some colonial elements – to create a sophisticated yet truly comfortable home that would never look or feel ostentatious.
Features include a bright, open study off the entry. This office space is flanked on two sides by walls of expansive windows and provides a view out to the driveway and the woods beyond. There is also a contemporary, two-story great room with a see-through fireplace. This space is the heart of the home and provides a gracious transition, through two sets of double French doors, to a four-season porch located in the landscape of the rear yard.
This home offers the best in modern amenities and design sensibilities while still maintaining an approachable sense of warmth and ease.
Photo by Eric Roth
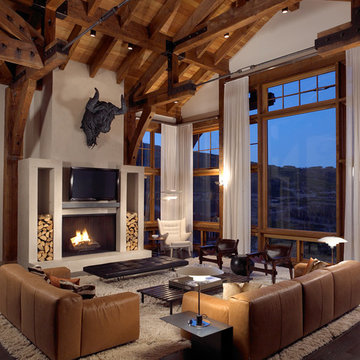
Großes, Repräsentatives, Offenes Rustikales Wohnzimmer mit weißer Wandfarbe, dunklem Holzboden, Kamin, verputzter Kaminumrandung, TV-Wand und braunem Boden in Sonstige
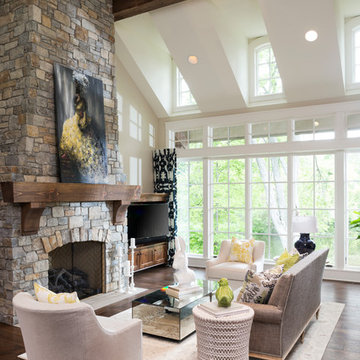
James Kruger, LandMark Photography
Interior Design: Martha O'Hara Interiors
Architect: Sharratt Design & Company
Offenes, Großes, Repräsentatives Wohnzimmer mit beiger Wandfarbe, Kamin, Kaminumrandung aus Stein, dunklem Holzboden und braunem Boden in Minneapolis
Offenes, Großes, Repräsentatives Wohnzimmer mit beiger Wandfarbe, Kamin, Kaminumrandung aus Stein, dunklem Holzboden und braunem Boden in Minneapolis
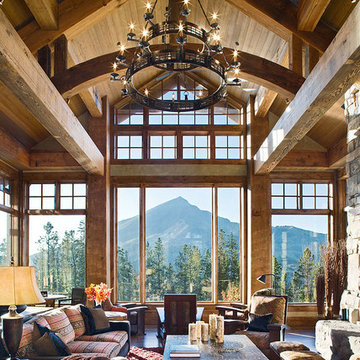
Amazing view of the cathedral ceiling with massive arched beams, massive chandelier, cozy seating, and a wall of windows and that view!
Großes, Offenes Rustikales Wohnzimmer mit brauner Wandfarbe, dunklem Holzboden, Kamin, Kaminumrandung aus Stein und braunem Boden in Sonstige
Großes, Offenes Rustikales Wohnzimmer mit brauner Wandfarbe, dunklem Holzboden, Kamin, Kaminumrandung aus Stein und braunem Boden in Sonstige
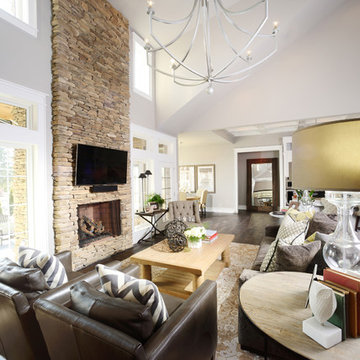
Preliminary architecture renderings were given to Obelisk Home with a challenge. The homeowners needed us to create an unusual but family friendly home, but also a home-based business functioning environment. Working with the architect, modifications were made to incorporate the desired functions for the family. Starting with the exterior, including landscape design, stone, brick and window selections a one-of-a-kind home was created. Every detail of the interior was created with the homeowner and the Obelisk Home design team.
Furnishings, art, accessories, and lighting were provided through Obelisk Home. We were challenged to incorporate existing furniture. So the team repurposed, re-finished and worked these items into the new plan. Custom paint colors and upholstery were purposely blended to add cohesion. Custom light fixtures were designed and manufactured for the main living areas giving the entire home a unique and personal feel.
Photos by Jeremy Mason McGraw
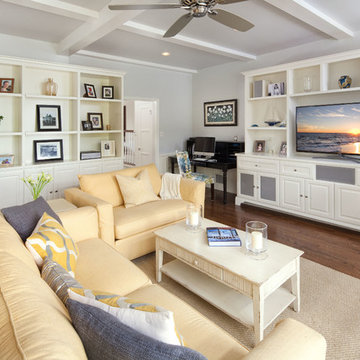
Custom Cabinets and A/V built-in to match adjacent kitchen cabinets. Family Room was reoriented so the TV could also be viewed from the kitchen, and a large unused brick fireplace was removed to give more useable space. photo by Holly Lepere
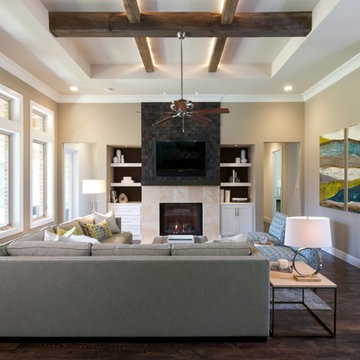
The natural elements in this room are endless from the cork wall covering in the shelves to the wood blocks above the fireplace to the wood beams taken from old barns in northern part of the United States. All of this gives the room a much needed layer of texture and interest. The gray sectional serves as a nice backdrop to the color throw pillows. Two teal patterned slipper chairs flank the other side of the room to add more seating. An upholstered ottoman with acrylic legs serves as even more seating instead of the traditional cocktail table. Because of the dark color of the wood blocks, the television almost disappears. A hand knotted rug adorns the floor as a neutral, yet beautiful foundation for the furniture arrangement. Original artwork plays up the hues in the throw pillows and chairs.
Michael Hunter Photography
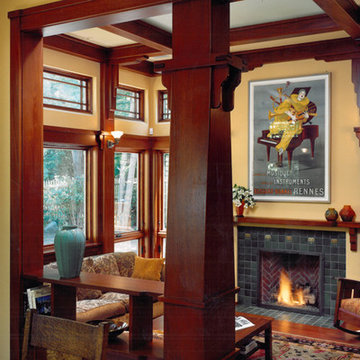
The varnished woodwork is integrated into the ceiling, walls and windows in the style of Greene and Greene.
Großes, Repräsentatives, Fernseherloses, Abgetrenntes Uriges Wohnzimmer mit gelber Wandfarbe, dunklem Holzboden, Kamin und gefliester Kaminumrandung in Boston
Großes, Repräsentatives, Fernseherloses, Abgetrenntes Uriges Wohnzimmer mit gelber Wandfarbe, dunklem Holzboden, Kamin und gefliester Kaminumrandung in Boston
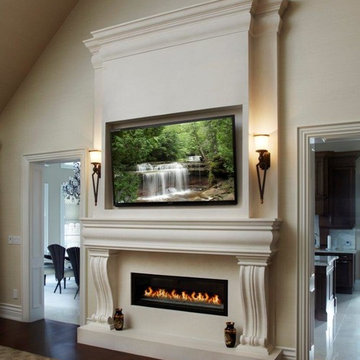
"custom fireplace mantel"
"custom fireplace overmantel"
"omega cast stone mantel"
"omega cast stone fireplace mantle" "fireplace design idea"
"custom cast stone mantel"
"linear fireplace mantle"
"linear cast stone fireplace mantel"
"linear fireplace design"
"linear fireplace overmantle"
"fireplace surround"
"carved fireplace mantle"
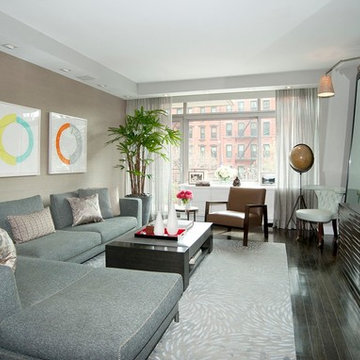
Living room using gray and taupe palette with accent of aqua. B&B Italia Ray sofa, Holly Hunt cocktail table, chair and drape fabric, Cliff Young media cabinet with coplanar doors, vintage voyeur chairs, Phillip Jeffries linen wallpaper, Emma Gardiner custom rug and Robert Mangold prints
Photography by Michael Merle
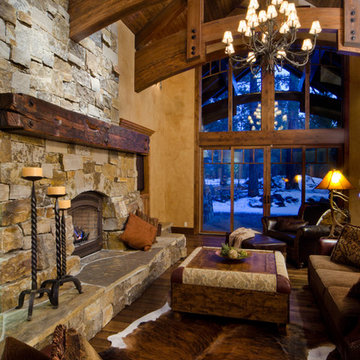
Ross Chandler Photography
Working closely with the builder, Bob Schumacher, and the home owners, Patty Jones Design selected and designed interior finishes for this custom lodge-style home in the resort community of Caldera Springs. This 5000+ sq ft home features premium finishes throughout including all solid slab counter tops, custom light fixtures, timber accents, natural stone treatments, and much more.
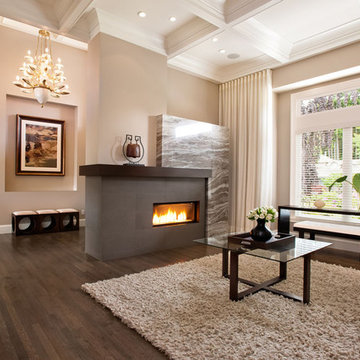
Exquisite detailing abounds in the coffered ceilings and four uniquely finished fireplaces.
Marble slab fireplace. Mantal decoration
Photograph by REUBEN KRABBE
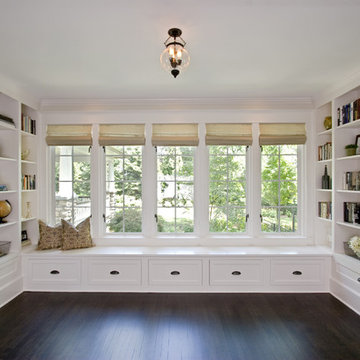
Enlarging the existing opening to flood the space with more natural light while increasing storage with the design of a custom built in window seat and bookcases has made this space a lovely place to read or just hang out.

Großes, Repräsentatives, Offenes Klassisches Wohnzimmer mit blauer Wandfarbe, dunklem Holzboden, Kamin, verputzter Kaminumrandung und buntem Boden in Las Vegas
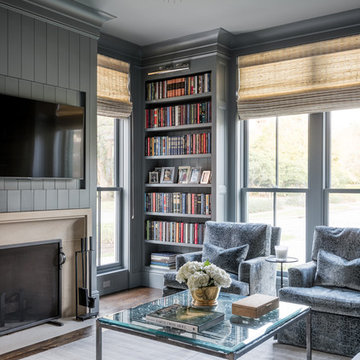
Großes, Offenes Modernes Wohnzimmer mit grauer Wandfarbe, dunklem Holzboden, Kamin, Kaminumrandung aus Stein, Multimediawand und braunem Boden in Houston
Große Wohnen mit dunklem Holzboden Ideen und Design
5


