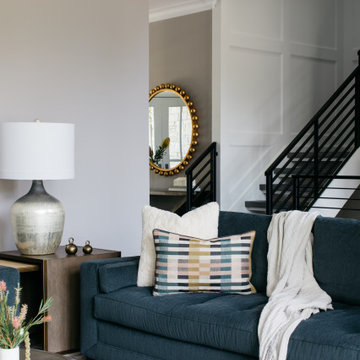Große Wohnen mit eingelassener Decke Ideen und Design
Suche verfeinern:
Budget
Sortieren nach:Heute beliebt
21 – 40 von 2.099 Fotos
1 von 3

Triplo salotto con arredi su misura, parquet rovere norvegese e controsoffitto a vela con strip led incassate e faretti quadrati.
Große, Offene Moderne Bibliothek mit hellem Holzboden, verputzter Kaminumrandung, TV-Wand, Gaskamin, eingelassener Decke und beiger Wandfarbe in Catania-Palermo
Große, Offene Moderne Bibliothek mit hellem Holzboden, verputzter Kaminumrandung, TV-Wand, Gaskamin, eingelassener Decke und beiger Wandfarbe in Catania-Palermo
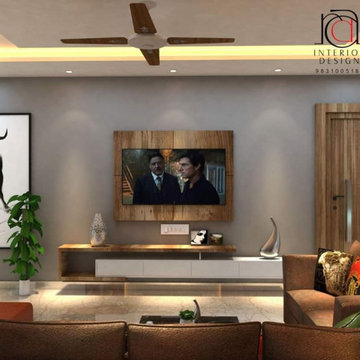
The clients requirement was a neat and sleek look which was functional ,clutter free and not over the top.
Großes, Repräsentatives, Offenes Modernes Wohnzimmer mit grauer Wandfarbe, Marmorboden, TV-Wand, beigem Boden und eingelassener Decke in Kalkutta
Großes, Repräsentatives, Offenes Modernes Wohnzimmer mit grauer Wandfarbe, Marmorboden, TV-Wand, beigem Boden und eingelassener Decke in Kalkutta

Open Plan Modern Family Room with Custom Feature Wall / Media Wall, Custom Tray Ceilings, Modern Furnishings featuring a Large L Shaped Sectional, Leather Lounger, Rustic Accents, Modern Coastal Art, and an Incredible View of the Fox Hollow Golf Course.

Bighorn Palm Desert luxury modern open plan home interior design artwork. Photo by William MacCollum.
Großes, Offenes Modernes Wohnzimmer mit weißer Wandfarbe, Porzellan-Bodenfliesen, TV-Wand, weißem Boden und eingelassener Decke in Los Angeles
Großes, Offenes Modernes Wohnzimmer mit weißer Wandfarbe, Porzellan-Bodenfliesen, TV-Wand, weißem Boden und eingelassener Decke in Los Angeles

Großes, Fernseherloses, Abgetrenntes Maritimes Wohnzimmer mit Hausbar, beiger Wandfarbe, hellem Holzboden, Kamin, Kaminumrandung aus Backstein und eingelassener Decke in Boston

« L’esthétisme économique »
Ancien fleuron industriel, la ville de Pantin semble aujourd’hui prendre une toute autre dimension. Tout change très vite : Les services, les transports, l’urbanisme,.. Beaucoup de personnes sont allés s’installer dans cette ville de plus en plus prospère. C’est le cas notamment de Stéphane, architecte, 41 ans, qui quitta la capitale pour aller installer ses bureaux au delà du périphérique dans un superbe atelier en partie rénové. En partie car les fenêtres étaient toujours d’origine ! En effet, celles-ci dataient de 1956 et étaient composées d’aluminium basique dont les carreaux étaient en simple vitrage, donc très énergivores.
Le projet de Stephane était donc de finaliser cette rénovation en modernisant, notamment, ses fenêtres. En tant qu’architecte, il souhaitait conserver une harmonie au sein des pièces, pour maintenir cette chaleur et cette élégance qu’ont souvent les ateliers. Cependant, Stephane disposait d’un budget précis qu’il ne fallait surtout pas dépasser. Quand nous nous sommes rencontrés, Stephane nous a tout de suite dit « J’aime le bois. J’ai un beau parquet, je souhaite préserver cet aspect d’antan. Mais je suis limité en terme de budget ».
Afin d’atteindre son objectif, Hopen a proposé à Stephane un type de fenêtre très performant dont l’esthétisme respecterait ce désir d’élégance. Nous lui avons ainsi proposé nos fenêtres VEKA 70 PVC double vitrage avec finition intérieur en aspect bois.
Il a immédiatement trouvé le rapport qualité/prix imbattable (Stephane avait d’autres devis en amont). 4 jours après, la commande était passée. Stéphane travaille désormais avec ses équipes dans une atmosphère chaleureuse, conviviale et authentique.
Nous avons demandé à Stephane de définir HOPEN en 3 mots, voilà ce qu’il a répondu : « Qualité, sens de l’humain, professionnalisme »
Descriptif technique des ouvrants installés :
8 fenêtres de type VEKA70 PVC double vitrage à ouverture battantes en finition aspect bois de H210 X L85
1 porte-fenêtres coulissante de type VEKA 70 PVC double vitrage en finition aspect bois de H 230 X L 340

Luxury Sitting Room in Belfast. Includes paneling, shagreen textured wallpaper, bespoke joinery, furniture and soft furnishings. Faux Fur and silk cushions complete this comfortable corner.

Anche la porta di accesso alla taverna è stata rivestita in parquet, per rendere maggiormente l'effetto richiesto dal committente.
Großes, Offenes Skandinavisches Wohnzimmer mit weißer Wandfarbe, Porzellan-Bodenfliesen, Gaskamin, gefliester Kaminumrandung, verstecktem TV, grauem Boden, eingelassener Decke und Holzwänden in Mailand
Großes, Offenes Skandinavisches Wohnzimmer mit weißer Wandfarbe, Porzellan-Bodenfliesen, Gaskamin, gefliester Kaminumrandung, verstecktem TV, grauem Boden, eingelassener Decke und Holzwänden in Mailand

Game Room of Newport Home.
Großer, Abgetrennter Moderner Hobbyraum mit weißer Wandfarbe, braunem Holzboden, Multimediawand und eingelassener Decke in Nashville
Großer, Abgetrennter Moderner Hobbyraum mit weißer Wandfarbe, braunem Holzboden, Multimediawand und eingelassener Decke in Nashville

Großes, Offenes Klassisches Wohnzimmer mit grauer Wandfarbe, hellem Holzboden, TV-Wand, beigem Boden und eingelassener Decke in Los Angeles

This 6,000sf luxurious custom new construction 5-bedroom, 4-bath home combines elements of open-concept design with traditional, formal spaces, as well. Tall windows, large openings to the back yard, and clear views from room to room are abundant throughout. The 2-story entry boasts a gently curving stair, and a full view through openings to the glass-clad family room. The back stair is continuous from the basement to the finished 3rd floor / attic recreation room.
The interior is finished with the finest materials and detailing, with crown molding, coffered, tray and barrel vault ceilings, chair rail, arched openings, rounded corners, built-in niches and coves, wide halls, and 12' first floor ceilings with 10' second floor ceilings.
It sits at the end of a cul-de-sac in a wooded neighborhood, surrounded by old growth trees. The homeowners, who hail from Texas, believe that bigger is better, and this house was built to match their dreams. The brick - with stone and cast concrete accent elements - runs the full 3-stories of the home, on all sides. A paver driveway and covered patio are included, along with paver retaining wall carved into the hill, creating a secluded back yard play space for their young children.
Project photography by Kmieick Imagery.

Walker Road Great Falls, Virginia modern family home living room with stacked stone fireplace. Photo by William MacCollum.
Großes, Repräsentatives, Offenes Modernes Wohnzimmer mit weißer Wandfarbe, Porzellan-Bodenfliesen, Kamin, Kaminumrandung aus gestapelten Steinen, TV-Wand, grauem Boden und eingelassener Decke in Washington, D.C.
Großes, Repräsentatives, Offenes Modernes Wohnzimmer mit weißer Wandfarbe, Porzellan-Bodenfliesen, Kamin, Kaminumrandung aus gestapelten Steinen, TV-Wand, grauem Boden und eingelassener Decke in Washington, D.C.

Großes, Offenes Retro Wohnzimmer mit grüner Wandfarbe, braunem Holzboden, Kamin, Kaminumrandung aus Backstein, braunem Boden, eingelassener Decke und Tapetenwänden in Denver

Großes, Offenes Modernes Wohnzimmer mit grauer Wandfarbe, hellem Holzboden, Kamin, Kaminumrandung aus Stein, TV-Wand, grauem Boden und eingelassener Decke in San Francisco

Evoluzione di un progetto di ristrutturazione completa appartamento da 110mq
Große, Offene Moderne Bibliothek ohne Kamin mit weißer Wandfarbe, hellem Holzboden, Multimediawand, braunem Boden und eingelassener Decke in Mailand
Große, Offene Moderne Bibliothek ohne Kamin mit weißer Wandfarbe, hellem Holzboden, Multimediawand, braunem Boden und eingelassener Decke in Mailand
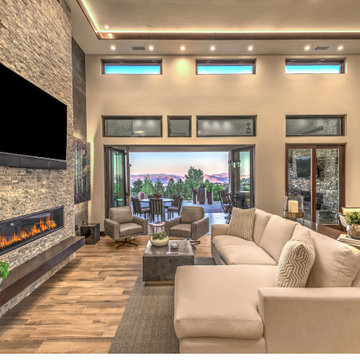
Great Room
Großes, Offenes Modernes Wohnzimmer mit beiger Wandfarbe, Keramikboden, Gaskamin, Kaminumrandung aus Stein, TV-Wand und eingelassener Decke in Sonstige
Großes, Offenes Modernes Wohnzimmer mit beiger Wandfarbe, Keramikboden, Gaskamin, Kaminumrandung aus Stein, TV-Wand und eingelassener Decke in Sonstige
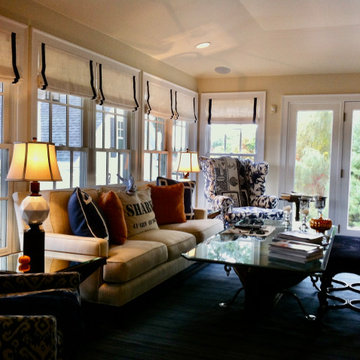
Großes, Abgetrenntes Klassisches Wohnzimmer mit beiger Wandfarbe, Teppichboden, grauem Boden, eingelassener Decke und gewölbter Decke in Boston

Vista del soggiorno verso l'ingresso dell'appartamento con il volume del soppalco in primo piano. La struttura è stata realizzata in ferro e vetro, e rivestita nella parte sottostante da cartongesso. Molto suggestiva la passerella in vetro creata per sottolineare l'altezza dell'ambiente.
Foto di Simone Marulli
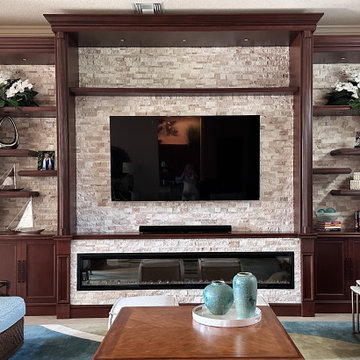
Großes, Offenes Wohnzimmer mit Kamin, Kaminumrandung aus gestapelten Steinen, TV-Wand und eingelassener Decke in Orlando
Große Wohnen mit eingelassener Decke Ideen und Design
2



