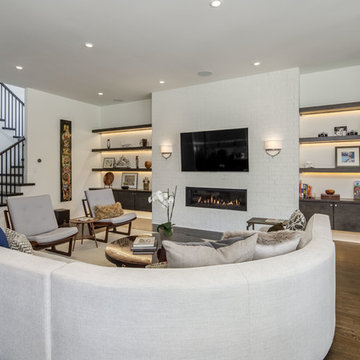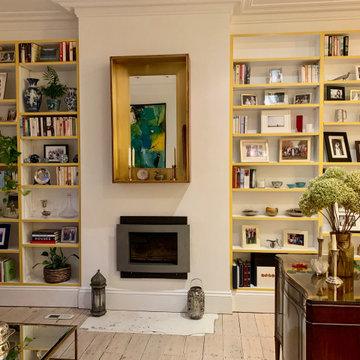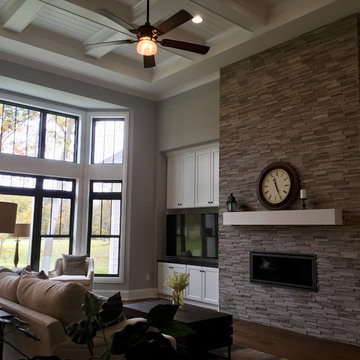Suche verfeinern:
Budget
Sortieren nach:Heute beliebt
1 – 20 von 9.829 Fotos
1 von 3

Große, Offene Industrial Bibliothek mit weißer Wandfarbe, braunem Holzboden, Gaskamin und Kaminumrandung aus Metall in Sonstige

This edgy urban penthouse features a cozy family room. Grounded by a linear fireplace, the large sectional and two lounge chairs creates the perfect seating area. Carefully chosen art, sparks conversation.

The fireplace wall was created from oversize porcelain slabs to achieve a back-to-back fluid pattern not corrupted by grout. This product was supplied by Modern Tile & Carpet and put together like an intricate jigsaw puzzle around a hearth.

Großes, Offenes Modernes Wohnzimmer mit weißer Wandfarbe, Gaskamin, Kaminumrandung aus Backstein, TV-Wand, braunem Boden und dunklem Holzboden in Atlanta

Großes, Fernseherloses, Repräsentatives, Abgetrenntes Klassisches Wohnzimmer mit grauer Wandfarbe, Gaskamin, Teppichboden, Kaminumrandung aus Stein und Steinwänden in Minneapolis

Donna Griffith Photography
Großes, Abgetrenntes, Repräsentatives, Fernseherloses Klassisches Wohnzimmer mit weißer Wandfarbe, dunklem Holzboden, Gaskamin, Kaminumrandung aus Metall und braunem Boden in Toronto
Großes, Abgetrenntes, Repräsentatives, Fernseherloses Klassisches Wohnzimmer mit weißer Wandfarbe, dunklem Holzboden, Gaskamin, Kaminumrandung aus Metall und braunem Boden in Toronto

@Amber Frederiksen Photography
Großes, Offenes Modernes Wohnzimmer mit weißer Wandfarbe, Teppichboden, Gaskamin, Kaminumrandung aus Stein und TV-Wand in Miami
Großes, Offenes Modernes Wohnzimmer mit weißer Wandfarbe, Teppichboden, Gaskamin, Kaminumrandung aus Stein und TV-Wand in Miami

Offenes, Großes Modernes Wohnzimmer mit braunem Holzboden, Gaskamin, Kaminumrandung aus Holz, braunem Boden, weißer Wandfarbe und Multimediawand in Dallas

Großes, Fernseherloses Modernes Wohnzimmer mit hellem Holzboden, Kaminumrandung aus Stein, weißer Wandfarbe und Gaskamin in San Francisco

Embrace the essence of cottage living with a bespoke wall unit and bookshelf tailored to your unique space. Handcrafted with care and attention to detail, this renovation project infuses a modern cottage living room with rustic charm and timeless appeal. The custom-built unit offers both practical storage solutions and a focal point for displaying cherished possessions. This thoughtfully designed addition enhances the warmth and character of the space.

Großes, Fernseherloses, Offenes Maritimes Wohnzimmer mit weißer Wandfarbe, hellem Holzboden, Gaskamin, Kaminumrandung aus Stein, braunem Boden, gewölbter Decke und Holzwänden in Orange County

Großes, Offenes Landhausstil Wohnzimmer mit weißer Wandfarbe, hellem Holzboden, Gaskamin, Kaminumrandung aus Stein, TV-Wand und gewölbter Decke in Sonstige

Photo credit Stylish Productions
Furnishings and interior design collaboration by Splendor Styling
Großes, Offenes Klassisches Wohnzimmer mit weißer Wandfarbe, TV-Wand, Kassettendecke, braunem Holzboden, Gaskamin, Kaminumrandung aus Stein und braunem Boden in Washington, D.C.
Großes, Offenes Klassisches Wohnzimmer mit weißer Wandfarbe, TV-Wand, Kassettendecke, braunem Holzboden, Gaskamin, Kaminumrandung aus Stein und braunem Boden in Washington, D.C.

Großes Modernes Wohnzimmer mit grauer Wandfarbe, hellem Holzboden, Gaskamin, Kaminumrandung aus Metall, TV-Wand, beigem Boden und gewölbter Decke in Los Angeles

Großes, Repräsentatives, Offenes Modernes Wohnzimmer mit weißer Wandfarbe, Marmorboden, Gaskamin, Kaminumrandung aus Holz, Multimediawand und weißem Boden in Rom

Großes, Offenes Modernes Wohnzimmer mit weißer Wandfarbe, hellem Holzboden, Kaminumrandung aus Stein, TV-Wand, beigem Boden, Holzwänden und Gaskamin in Sonstige

Großes, Fernseherloses, Offenes Klassisches Wohnzimmer mit weißer Wandfarbe, hellem Holzboden, Gaskamin, Kaminumrandung aus Stein und beigem Boden in Orange County

When planning this custom residence, the owners had a clear vision – to create an inviting home for their family, with plenty of opportunities to entertain, play, and relax and unwind. They asked for an interior that was approachable and rugged, with an aesthetic that would stand the test of time. Amy Carman Design was tasked with designing all of the millwork, custom cabinetry and interior architecture throughout, including a private theater, lower level bar, game room and a sport court. A materials palette of reclaimed barn wood, gray-washed oak, natural stone, black windows, handmade and vintage-inspired tile, and a mix of white and stained woodwork help set the stage for the furnishings. This down-to-earth vibe carries through to every piece of furniture, artwork, light fixture and textile in the home, creating an overall sense of warmth and authenticity.

I was tasked with re-styling these shelves for a client in East Putney. The brief was to use her own photographs, books and artefacts and re-style them to create flow throughout the shelves which span the entire wall.

The Siesta III Living Room features hardwood floors, a 15 foot high coffered ceiling, a bay window wall, and a fireplace wall flanked by built-in cabinets. Easy accessibility to the Kitchen via the large arched opening.
1


