Große Wohnen mit grauem Boden Ideen und Design
Suche verfeinern:
Budget
Sortieren nach:Heute beliebt
1 – 20 von 12.879 Fotos
1 von 3

Großes, Offenes Modernes Wohnzimmer mit weißer Wandfarbe, Betonboden, verstecktem TV und grauem Boden in Leipzig
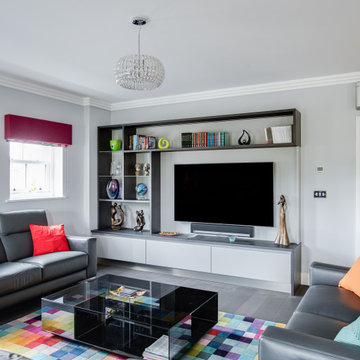
This recently completed project, in a mansion apartment in Harpenden, is a great example of how a modern kitchen with neutral colours can be perfect for an open living space. The light filled kitchen is from our Next125 range and has a Stone Grey Satin Lacquer finish and a Caesarstone Concrete Quartz worktop. Appliances from Siemens and Fisher & Paykel have been chosen for their innovative design and functionality but also look sleek and unobtrusive.
The design possibilities of the Next125 range means we were able to extend the cabinetry into the living space with the matching Media Unit which has Stone Grey base units. To unify the space between the kitchen and living areas the bespoke shelving of the media unit has been stained to match the Solid Oak breakfast bar in the kitchen area. To complete the look, the bright splashback in the kitchen provides an injection of colour which reflects the colour accents throughout the apartment.

The upstairs hall features a long catwalk that overlooks the main living.
Großes, Offenes Modernes Wohnzimmer mit weißer Wandfarbe, braunem Holzboden, Kamin, Kaminumrandung aus Metall, TV-Wand und grauem Boden in Seattle
Großes, Offenes Modernes Wohnzimmer mit weißer Wandfarbe, braunem Holzboden, Kamin, Kaminumrandung aus Metall, TV-Wand und grauem Boden in Seattle
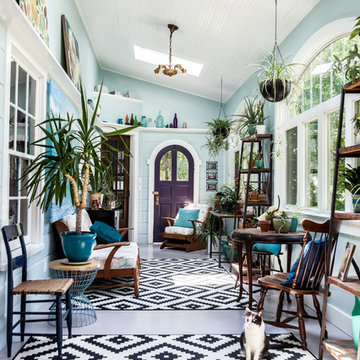
Photos by John and Kari Firak - Lomastudios.com
Großer Stilmix Wintergarten mit Betonboden, Oberlicht und grauem Boden in Chicago
Großer Stilmix Wintergarten mit Betonboden, Oberlicht und grauem Boden in Chicago

INT2 architecture
Große, Offene Skandinavische Bibliothek mit weißer Wandfarbe, hellem Holzboden und grauem Boden in Sankt Petersburg
Große, Offene Skandinavische Bibliothek mit weißer Wandfarbe, hellem Holzboden und grauem Boden in Sankt Petersburg

Susie Soleimani Photography
Großer Klassischer Wintergarten ohne Kamin mit Keramikboden, Oberlicht und grauem Boden in Washington, D.C.
Großer Klassischer Wintergarten ohne Kamin mit Keramikboden, Oberlicht und grauem Boden in Washington, D.C.

Großes, Offenes Country Wohnzimmer mit beiger Wandfarbe, Kamin, Kaminumrandung aus Beton, grauem Boden und freigelegten Dachbalken in San Francisco
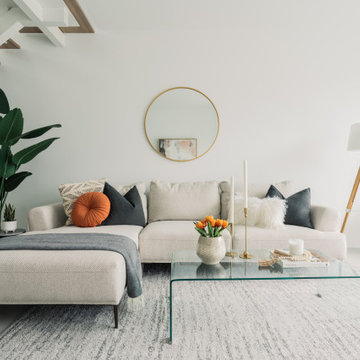
Großes, Offenes Modernes Wohnzimmer mit weißer Wandfarbe, Keramikboden und grauem Boden in Montreal

Installation progress of wall unit.
Großes Klassisches Wohnzimmer im Loft-Stil mit grauer Wandfarbe, Vinylboden, Kamin, gefliester Kaminumrandung, Multimediawand und grauem Boden in Orlando
Großes Klassisches Wohnzimmer im Loft-Stil mit grauer Wandfarbe, Vinylboden, Kamin, gefliester Kaminumrandung, Multimediawand und grauem Boden in Orlando

This sophisticated game room provides hours of play for a young and active family. The black, white and beige color scheme adds a masculine touch. Wood and iron accents are repeated throughout the room in the armchairs, pool table, pool table light fixture and in the custom built in bar counter. This pool table also accommodates a ping pong table top, as well, which is a great option when space doesn't permit a separate pool table and ping pong table. Since this game room loft area overlooks the home's foyer and formal living room, the modern color scheme unites the spaces and provides continuity of design. A custom white oak bar counter and iron barstools finish the space and create a comfortable hangout spot for watching a friendly game of pool.

The existing fireplace was preserved. A contemporary gas insert was integrated while the masonry chimney was clad with large sophisticated tile pieces. The door to the left leads into a home office which could serve as a sixth bedroom.

Großes, Offenes Retro Wohnzimmer ohne Kamin mit weißer Wandfarbe, Porzellan-Bodenfliesen, Multimediawand und grauem Boden in San Francisco
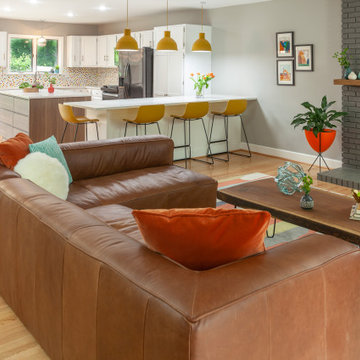
Großes, Offenes Retro Wohnzimmer mit braunem Holzboden, grauer Wandfarbe, Kamin, Kaminumrandung aus Backstein und grauem Boden in Detroit
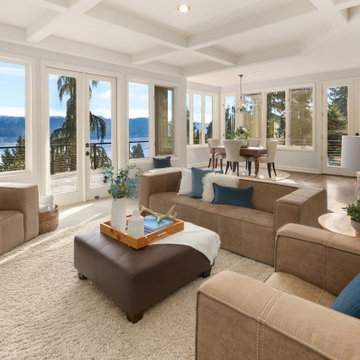
Sparkling Views. Spacious Living. Soaring Windows. Welcome to this light-filled, special Mercer Island home.
Großes, Offenes Klassisches Wohnzimmer mit Teppichboden, Kamin, Kaminumrandung aus Stein und grauem Boden in Seattle
Großes, Offenes Klassisches Wohnzimmer mit Teppichboden, Kamin, Kaminumrandung aus Stein und grauem Boden in Seattle
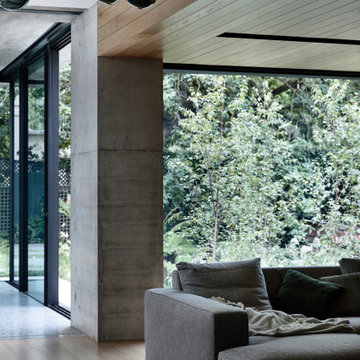
Großes, Offenes Wohnzimmer mit grauer Wandfarbe, Betonboden und grauem Boden in Melbourne

Großes, Repräsentatives, Offenes Modernes Wohnzimmer ohne Kamin mit grauer Wandfarbe, hellem Holzboden, TV-Wand und grauem Boden in San Francisco

This couple purchased a second home as a respite from city living. Living primarily in downtown Chicago the couple desired a place to connect with nature. The home is located on 80 acres and is situated far back on a wooded lot with a pond, pool and a detached rec room. The home includes four bedrooms and one bunkroom along with five full baths.
The home was stripped down to the studs, a total gut. Linc modified the exterior and created a modern look by removing the balconies on the exterior, removing the roof overhang, adding vertical siding and painting the structure black. The garage was converted into a detached rec room and a new pool was added complete with outdoor shower, concrete pavers, ipe wood wall and a limestone surround.
Porch Details:
Features Eze Breezy Fold down windows and door, radiant flooring, wood paneling and shiplap ceiling.
-Sconces, Wayfair
-New deck off the porch for dining

Custom joinery was designed and installed in the living spaces of this modern 4 bedroom residence, to maximise its private outdoor spaces to the front and rear of the house and provide a private open space for indoor/outdoor living.

Polished concrete floors and expansive floor to ceiling joinery frames the interior of this generous lounge room. The mud room off the entry can be seen in the distance, usually concealed behind sliding doors.
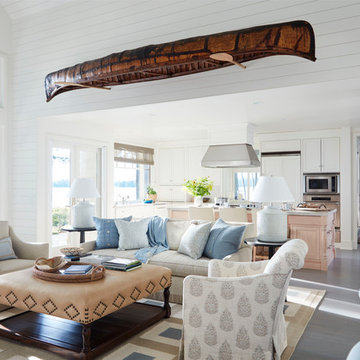
Großes, Offenes Maritimes Wohnzimmer mit weißer Wandfarbe und grauem Boden in Portland Maine
Große Wohnen mit grauem Boden Ideen und Design
1


