Große Wohnen mit Hausbar Ideen und Design
Suche verfeinern:
Budget
Sortieren nach:Heute beliebt
141 – 160 von 5.992 Fotos
1 von 3

Modern penthouse family room
Großes, Offenes Modernes Wohnzimmer mit Hausbar, grauer Wandfarbe, Keramikboden, Kamin, gefliester Kaminumrandung, TV-Wand und grauem Boden in Las Vegas
Großes, Offenes Modernes Wohnzimmer mit Hausbar, grauer Wandfarbe, Keramikboden, Kamin, gefliester Kaminumrandung, TV-Wand und grauem Boden in Las Vegas

For our client, who had previous experience working with architects, we enlarged, completely gutted and remodeled this Twin Peaks diamond in the rough. The top floor had a rear-sloping ceiling that cut off the amazing view, so our first task was to raise the roof so the great room had a uniformly high ceiling. Clerestory windows bring in light from all directions. In addition, we removed walls, combined rooms, and installed floor-to-ceiling, wall-to-wall sliding doors in sleek black aluminum at each floor to create generous rooms with expansive views. At the basement, we created a full-floor art studio flooded with light and with an en-suite bathroom for the artist-owner. New exterior decks, stairs and glass railings create outdoor living opportunities at three of the four levels. We designed modern open-riser stairs with glass railings to replace the existing cramped interior stairs. The kitchen features a 16 foot long island which also functions as a dining table. We designed a custom wall-to-wall bookcase in the family room as well as three sleek tiled fireplaces with integrated bookcases. The bathrooms are entirely new and feature floating vanities and a modern freestanding tub in the master. Clean detailing and luxurious, contemporary finishes complete the look.
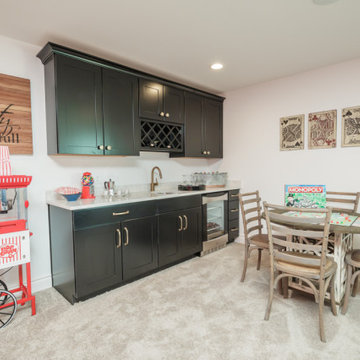
Großer, Abgetrennter Klassischer Hobbyraum ohne Kamin mit Hausbar, weißer Wandfarbe, Teppichboden, TV-Wand und beigem Boden in Atlanta
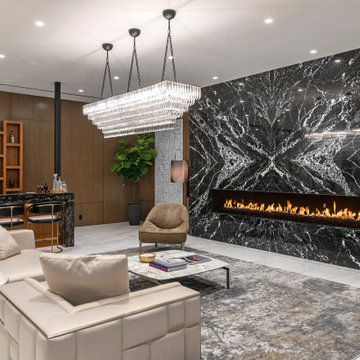
Großes, Fernseherloses, Offenes Modernes Wohnzimmer mit Hausbar, brauner Wandfarbe, Porzellan-Bodenfliesen, Gaskamin, gefliester Kaminumrandung und grauem Boden in Los Angeles
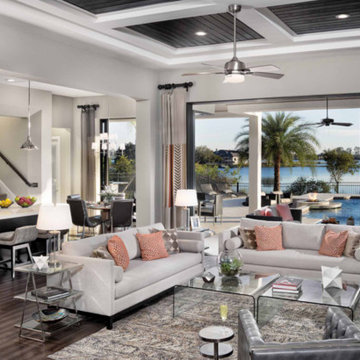
Großes, Fernseherloses, Offenes Modernes Wohnzimmer ohne Kamin mit Hausbar, weißer Wandfarbe, dunklem Holzboden und braunem Boden in San Diego
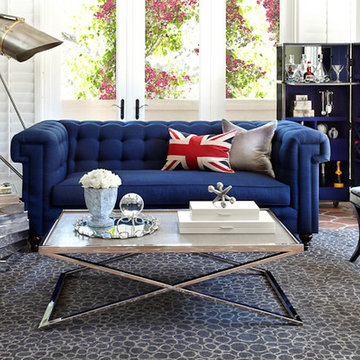
Großes, Offenes Klassisches Wohnzimmer ohne Kamin mit Hausbar, grauer Wandfarbe, Betonboden und braunem Boden in Los Angeles
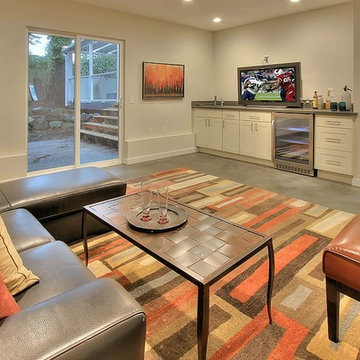
Großes, Abgetrenntes Klassisches Wohnzimmer ohne Kamin mit Hausbar, weißer Wandfarbe, Betonboden und TV-Wand in Seattle
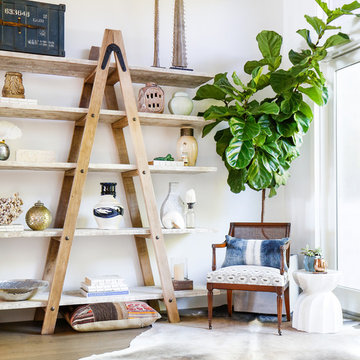
AFTER: LIVING ROOM | Renovations + Design by Blackband Design | Photography by Tessa Neustadt
Großes, Offenes Maritimes Wohnzimmer mit Hausbar, weißer Wandfarbe, dunklem Holzboden und Multimediawand in Orange County
Großes, Offenes Maritimes Wohnzimmer mit Hausbar, weißer Wandfarbe, dunklem Holzboden und Multimediawand in Orange County
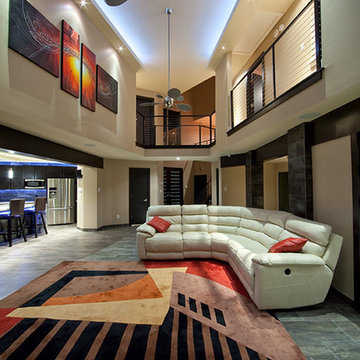
Großes, Fernseherloses, Offenes Modernes Wohnzimmer ohne Kamin mit Hausbar, beiger Wandfarbe und Porzellan-Bodenfliesen in Houston

A blank slate and open minds are a perfect recipe for creative design ideas. The homeowner's brother is a custom cabinet maker who brought our ideas to life and then Landmark Remodeling installed them and facilitated the rest of our vision. We had a lot of wants and wishes, and were to successfully do them all, including a gym, fireplace, hidden kid's room, hobby closet, and designer touches.
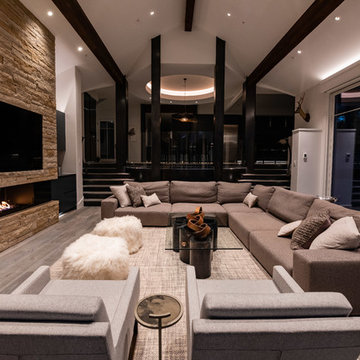
Großes, Offenes Modernes Wohnzimmer mit Hausbar, grauer Wandfarbe, braunem Holzboden, Kamin, Kaminumrandung aus Stein, TV-Wand und grauem Boden in Denver
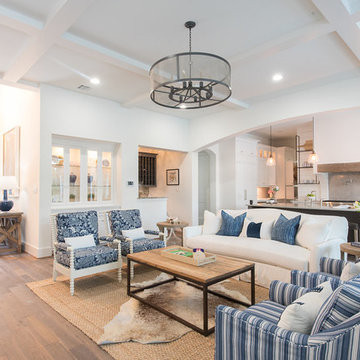
Großes, Offenes Maritimes Wohnzimmer mit Hausbar, weißer Wandfarbe, braunem Holzboden, Kamin, Kaminumrandung aus Holz, TV-Wand und braunem Boden in Houston
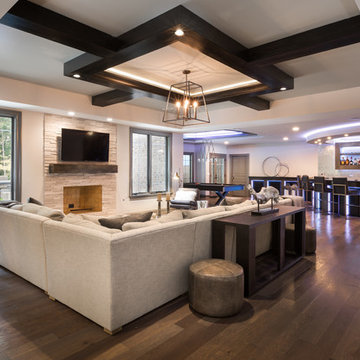
Großes, Offenes Klassisches Wohnzimmer mit Hausbar, grauer Wandfarbe, dunklem Holzboden, Kamin, Kaminumrandung aus Stein, TV-Wand und braunem Boden in Chicago
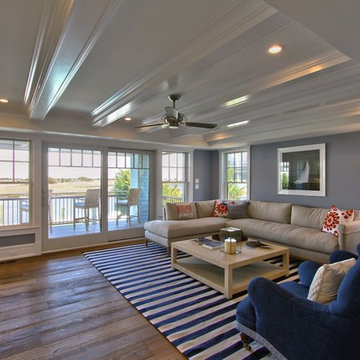
Todd Tully Danner, AIA
Großes, Abgetrenntes Maritimes Wohnzimmer ohne Kamin mit Hausbar, grauer Wandfarbe, braunem Holzboden, TV-Wand und braunem Boden in Philadelphia
Großes, Abgetrenntes Maritimes Wohnzimmer ohne Kamin mit Hausbar, grauer Wandfarbe, braunem Holzboden, TV-Wand und braunem Boden in Philadelphia
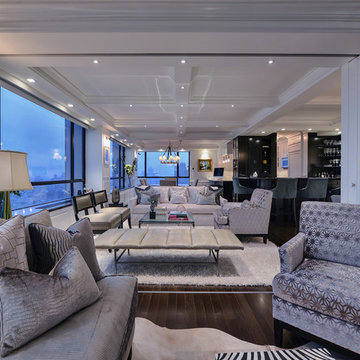
Großes, Offenes Modernes Wohnzimmer mit Hausbar, weißer Wandfarbe, dunklem Holzboden und Multimediawand in New York
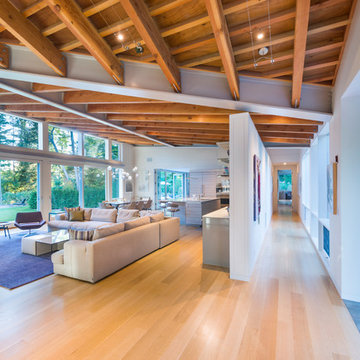
This new modern house is located in a meadow in Lenox MA. The house is designed as a series of linked pavilions to connect the house to the nature and to provide the maximum daylight in each room. The center focus of the home is the largest pavilion containing the living/dining/kitchen, with the guest pavilion to the south and the master bedroom and screen porch pavilions to the west. While the roof line appears flat from the exterior, the roofs of each pavilion have a pronounced slope inward and to the north, a sort of funnel shape. This design allows rain water to channel via a scupper to cisterns located on the north side of the house. Steel beams, Douglas fir rafters and purlins are exposed in the living/dining/kitchen pavilion.
Photo by: Nat Rea Photography

This project is a refurbishment of a listed building, and conversion from office use to boutique hotel.
A challenging scheme which requires careful consideration of an existing heritage asset while introducing a contemporary feel and aesthetic.
As a former council owned office building, Group D assisted the developer in their bid to acquire the building and the project is ongoing with the target of opening in late 2023.
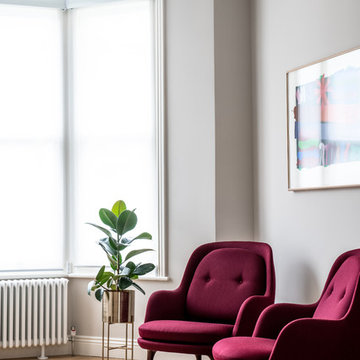
Smart spatial planning allowed us to convert this traditional, narrow semi-detached Victorian house into a spacious family home. By opening the two small reception rooms into one larger space with the feeling of separate zones, we were able to create different seating areas, with focal points around the beautiful original fireplace and the custom-made TV reception unit.
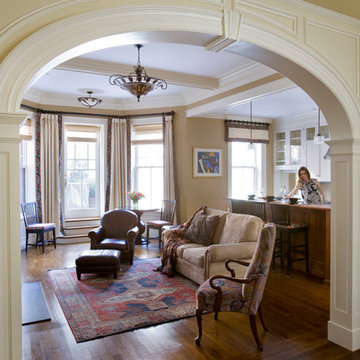
Eric Roth Photography
Großes, Offenes Klassisches Wohnzimmer mit gelber Wandfarbe, dunklem Holzboden, Hausbar und Kamin in Boston
Großes, Offenes Klassisches Wohnzimmer mit gelber Wandfarbe, dunklem Holzboden, Hausbar und Kamin in Boston
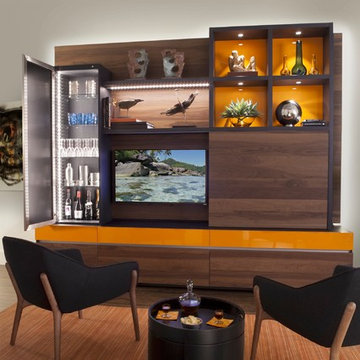
This custom living room unit and media center was designed to provide all that a Manhattan family needs for entertaining lots of guests or to just kick back, relax and watch some TV. The wall unit also shows off some of our favorite new material finishes with a combination of wood veneer, matte glass, and high gloss.
Color played a big role in the design of this entertainment center. It contrasts a radiant high gloss orange with a warm Smoked Walnut wood grain for a balanced and modern look. The orange high gloss adds an artistic accent to the unit, while keeping the design free from chaotic lines and color schemes. Our no-handle design is made possible by a brushed aluminum J-channel that provides a clean look and makes the drawers easy to access. Flat style doors and drawer fronts also contribute to the smooth and modern European look of the media center.
Our space saving entertainment system also delivers an abundant amount of floor to ceiling storage, both open and in drawers. There is ample room to store and display books, sculptures and home decor. Bottom cabinets are a suitable place to conceal and store media equipment. 1.5 inch thick floating shelves above the television and the box shelves alongside, featured in Midnight Ash, provide definition to the design and balance the high intensity orange elements. Top shelves provide space to arrange fragile keepsakes while bottom shelves can be used to display your favorite reads.
Opposite the open shelving is a matte black glass fronted cabinet to house your favorite drinks and glassware for quick entertaining. The black satin glass is defined by an aluminum door frame. Clear glass shelves are found within the glass door cabinet and provide a useful place for storing dry bar essentials like rocks glasses and your preferred liquor selection. The cabinet includes vertical profile LED strip lights on both side panels that illuminate when the door is opened. The lighting shines through the shelves and sparkles off the glassware, silver ice bucket and colorful drinks you might keep there.
The unit contains a sliding door that alternately hides a flat screen television and reveals a shelf. This feature paired with our wire management system helps keep your wall unit and your living area looking neat and tidy.
The hidden hardware adds a unique function to this design without drawing the eye. Short arm flap stays and drop-down flap hinges allow for the soft, almost automatic opening of the long panel faces that conceal the drawers behind. The drawers are easy to access and provide the storage of multiple drawers without cluttering the look of the media center.
This design is completed with integrated LED lighting. Behind the floating backing panel, adjustable LED lighting enhances the spacious look of the unit and provide mood lights for the living room. The shelves are equipped with recessed LED lights that make the orange high gloss color pop and showcase your displayed possessions. The floating shelves are equipped with horizontal profile LED strip lights to give the whole unit a warm glow. Our lighting systems offer features such as touch switches and dimmers, which add light, comfort and convenience to your living space.
Tell us what you want in your living room media center.
Große Wohnen mit Hausbar Ideen und Design
8


