Große Wohnen mit schwarzem Boden Ideen und Design
Suche verfeinern:
Budget
Sortieren nach:Heute beliebt
1 – 20 von 1.386 Fotos
1 von 3

Große Moderne Bibliothek mit weißer Wandfarbe, Linoleum, schwarzem Boden, eingelassener Decke und Tapetenwänden in Hamburg

Großes, Abgetrenntes Klassisches Wohnzimmer ohne Kamin mit weißer Wandfarbe, dunklem Holzboden, Multimediawand und schwarzem Boden in Chicago

Custom built-ins designed to hold a record collection and library of books. The fireplace got a facelift with a fresh mantle and tile surround.
Große, Offene Mid-Century Bibliothek mit weißer Wandfarbe, Porzellan-Bodenfliesen, Kamin, gefliester Kaminumrandung, TV-Wand und schwarzem Boden in Washington, D.C.
Große, Offene Mid-Century Bibliothek mit weißer Wandfarbe, Porzellan-Bodenfliesen, Kamin, gefliester Kaminumrandung, TV-Wand und schwarzem Boden in Washington, D.C.
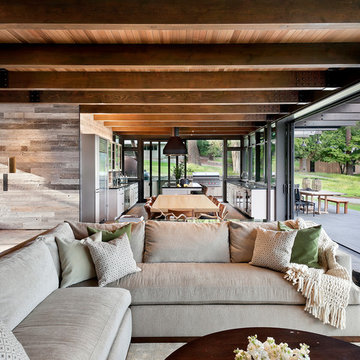
Living Room, Dining Room, and Kitchen flow seamlessly from indoors to outdoors with the Nanawall System.
Großes, Offenes Uriges Wohnzimmer mit dunklem Holzboden und schwarzem Boden in Seattle
Großes, Offenes Uriges Wohnzimmer mit dunklem Holzboden und schwarzem Boden in Seattle

Marcell Puzsar
Großes, Repräsentatives, Fernseherloses, Abgetrenntes Mediterranes Wohnzimmer mit weißer Wandfarbe, dunklem Holzboden, Kamin, gefliester Kaminumrandung und schwarzem Boden in San Francisco
Großes, Repräsentatives, Fernseherloses, Abgetrenntes Mediterranes Wohnzimmer mit weißer Wandfarbe, dunklem Holzboden, Kamin, gefliester Kaminumrandung und schwarzem Boden in San Francisco

Großes, Offenes Industrial Wohnzimmer ohne Kamin mit schwarzer Wandfarbe, gebeiztem Holzboden, TV-Wand und schwarzem Boden in Charlotte

This project, an extensive remodel and addition to an existing modern residence high above Silicon Valley, was inspired by dominant images and textures from the site: boulders, bark, and leaves. We created a two-story addition clad in traditional Japanese Shou Sugi Ban burnt wood siding that anchors home and site. Natural textures also prevail in the cosmetic remodeling of all the living spaces. The new volume adjacent to an expanded kitchen contains a family room and staircase to an upper guest suite.
The original home was a joint venture between Min | Day as Design Architect and Burks Toma Architects as Architect of Record and was substantially completed in 1999. In 2005, Min | Day added the swimming pool and related outdoor spaces. Schwartz and Architecture (SaA) began work on the addition and substantial remodel of the interior in 2009, completed in 2015.
Photo by Matthew Millman
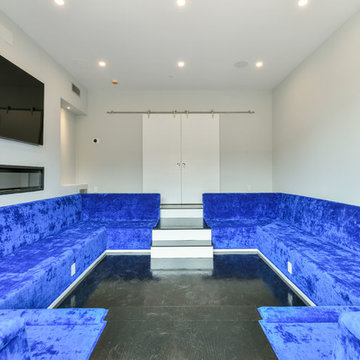
We designed, prewired, installed, and programmed this 5 story brown stone home in Back Bay for whole house audio, lighting control, media room, TV locations, surround sound, Savant home automation, outdoor audio, motorized shades, networking and more. We worked in collaboration with ARC Design builder on this project.
This home was featured in the 2019 New England HOME Magazine.
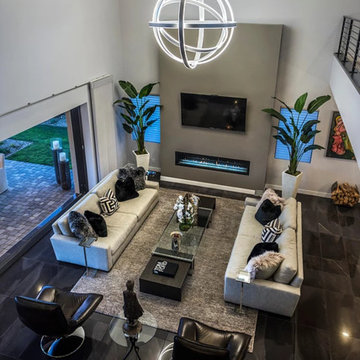
Modern chandelier
Großes, Offenes Modernes Wohnzimmer mit grauer Wandfarbe, Gaskamin, TV-Wand und schwarzem Boden in Las Vegas
Großes, Offenes Modernes Wohnzimmer mit grauer Wandfarbe, Gaskamin, TV-Wand und schwarzem Boden in Las Vegas
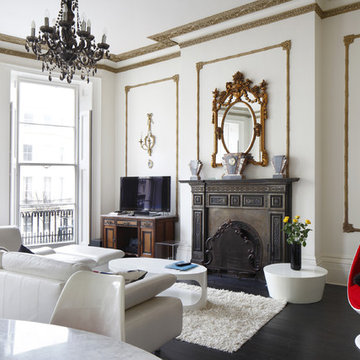
Emma Wood
Großes, Repräsentatives, Offenes Stilmix Wohnzimmer mit dunklem Holzboden, Kamin, Kaminumrandung aus Metall, freistehendem TV, schwarzem Boden und weißer Wandfarbe in Sussex
Großes, Repräsentatives, Offenes Stilmix Wohnzimmer mit dunklem Holzboden, Kamin, Kaminumrandung aus Metall, freistehendem TV, schwarzem Boden und weißer Wandfarbe in Sussex

Großes, Repräsentatives, Fernseherloses, Offenes Modernes Wohnzimmer mit gelber Wandfarbe, Betonboden, Gaskamin, verputzter Kaminumrandung und schwarzem Boden in Boston

Große, Fernseherlose, Offene Mid-Century Bibliothek mit weißer Wandfarbe, Porzellan-Bodenfliesen, Tunnelkamin, Kaminumrandung aus Metall und schwarzem Boden in Nashville
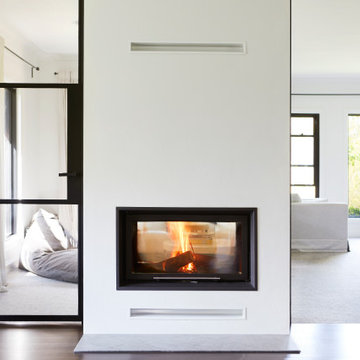
This 90's home received a complete transformation. A renovation on a tight timeframe meant we used our designer tricks to create a home that looks and feels completely different while keeping construction to a bare minimum. This beautiful Dulux 'Currency Creek' kitchen was custom made to fit the original kitchen layout. Opening the space up by adding glass steel framed doors and a double sided Mt Blanc fireplace allowed natural light to flood through.
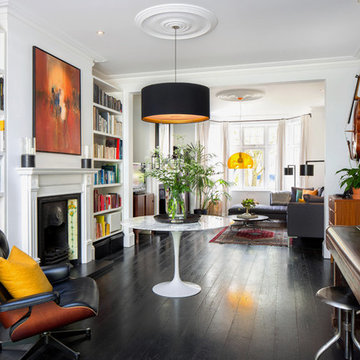
Offenes, Großes, Fernseherloses Modernes Musikzimmer mit weißer Wandfarbe, dunklem Holzboden, Kaminumrandung aus Stein, Kamin und schwarzem Boden in Hamburg
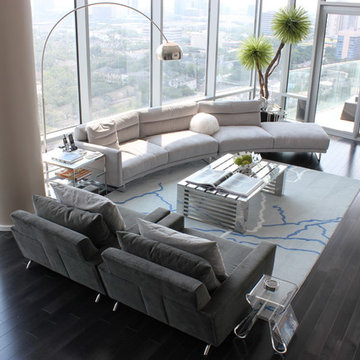
Großes, Repräsentatives, Offenes Modernes Wohnzimmer mit beiger Wandfarbe, dunklem Holzboden und schwarzem Boden in Houston
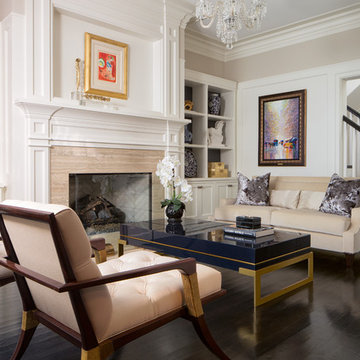
Repräsentatives, Fernseherloses, Abgetrenntes, Großes Klassisches Wohnzimmer mit weißer Wandfarbe, dunklem Holzboden, Kamin, Kaminumrandung aus Stein und schwarzem Boden in Chicago
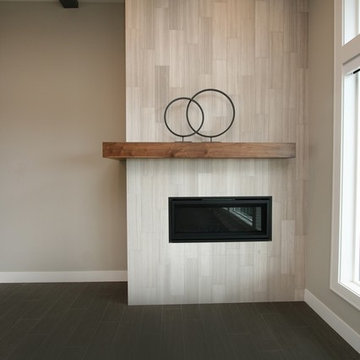
Großes, Offenes Klassisches Wohnzimmer mit grauer Wandfarbe, Porzellan-Bodenfliesen, Gaskamin, Kaminumrandung aus Stein, TV-Wand und schwarzem Boden in Seattle
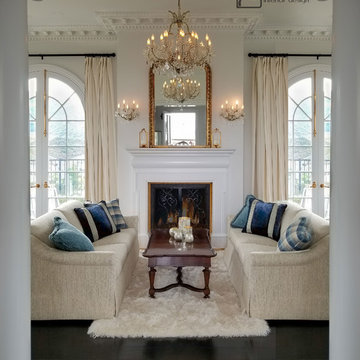
Guest House living room with ornate white moldings. In traditional style with contemporary colors. Gold, white, cream and blue furnishings.
White, gold and almost black are used in this very large, traditional remodel of an original Landry Group Home, filled with contemporary furniture, modern art and decor. White painted moldings on walls and ceilings, combined with black stained wide plank wood flooring. Very grand spaces, including living room, family room, dining room and music room feature hand knotted rugs in modern light grey, gold and black free form styles. All large rooms, including the master suite, feature white painted fireplace surrounds in carved moldings. Music room is stunning in black venetian plaster and carved white details on the ceiling with burgandy velvet upholstered chairs and a burgandy accented Baccarat Crystal chandelier. All lighting throughout the home, including the stairwell and extra large dining room hold Baccarat lighting fixtures. Master suite is composed of his and her baths, a sitting room divided from the master bedroom by beautiful carved white doors. Guest house shows arched white french doors, ornate gold mirror, and carved crown moldings. All the spaces are comfortable and cozy with warm, soft textures throughout. Project Location: Lake Sherwood, Westlake, California. Project designed by Maraya Interior Design. From their beautiful resort town of Ojai, they serve clients in Montecito, Hope Ranch, Malibu and Calabasas, across the tri-county area of Santa Barbara, Ventura and Los Angeles, south to Hidden Hills.
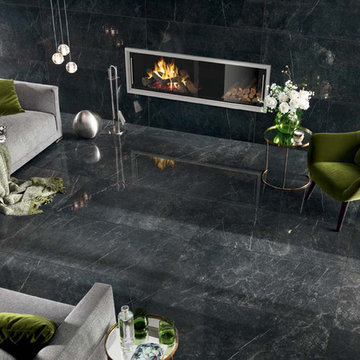
This modern living room has a black marble look porcelain tiles on the floors and walls. The color is called Nero Imperiale Lappato. There is a variety of colors and styles available.

Großer Klassischer Hobbyraum im Loft-Stil mit bunten Wänden, Betonboden, freistehendem TV, schwarzem Boden und gewölbter Decke in Dallas
Große Wohnen mit schwarzem Boden Ideen und Design
1


